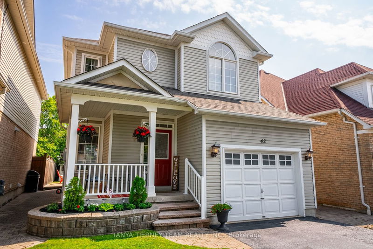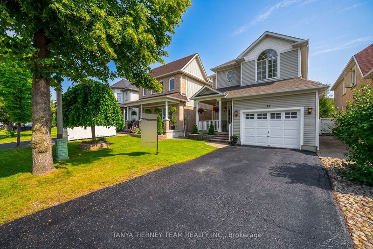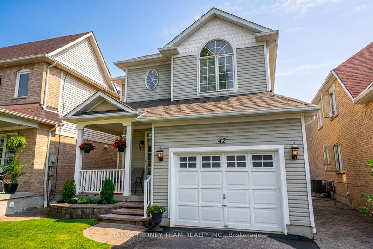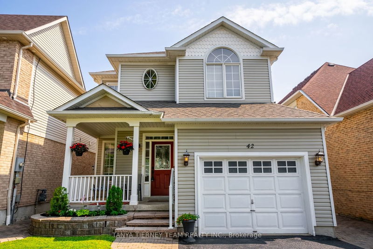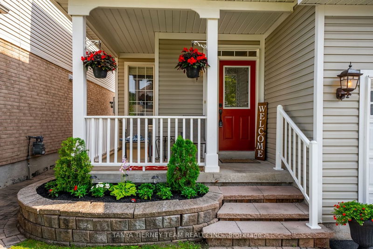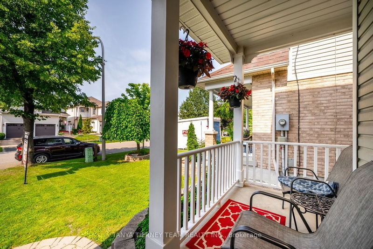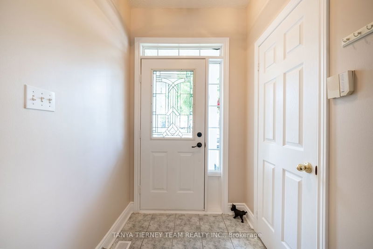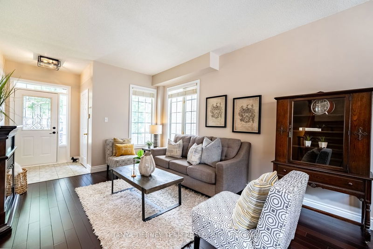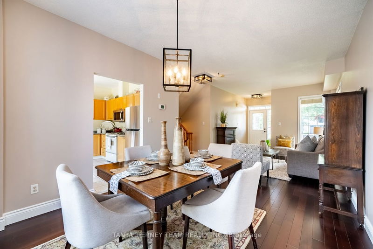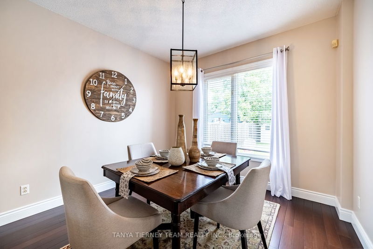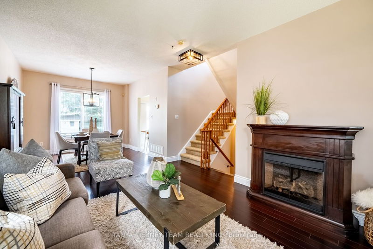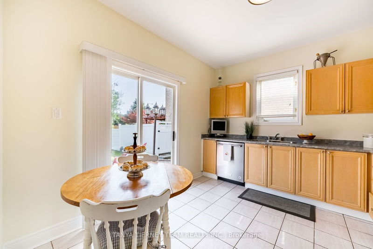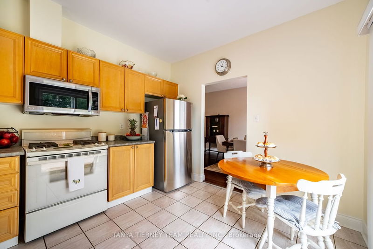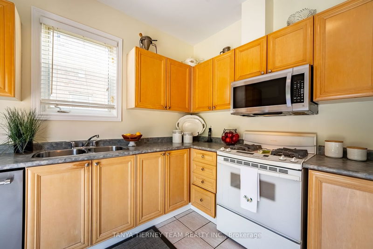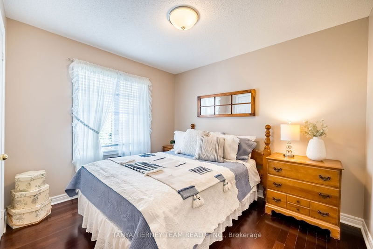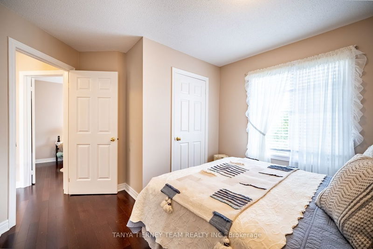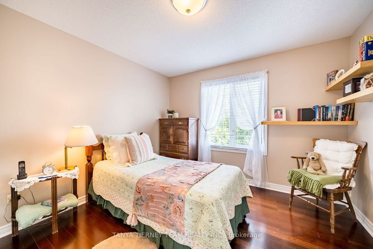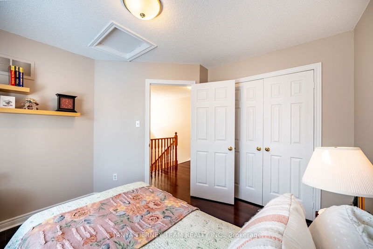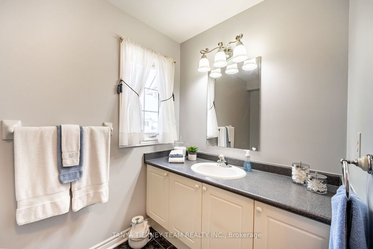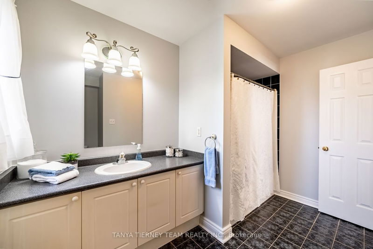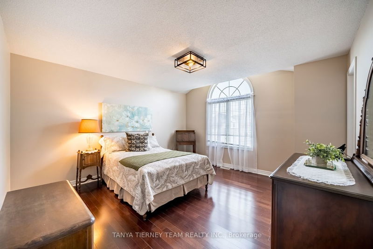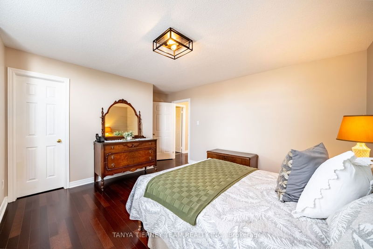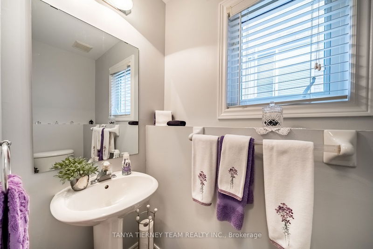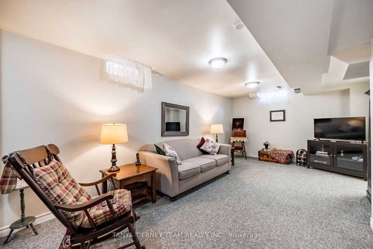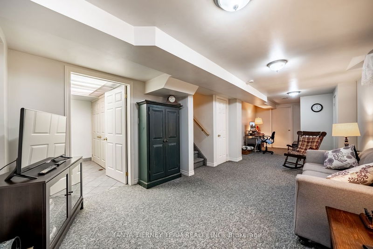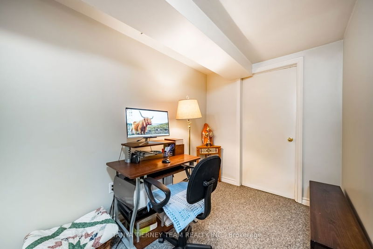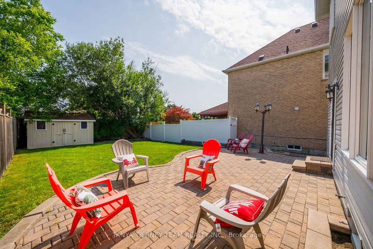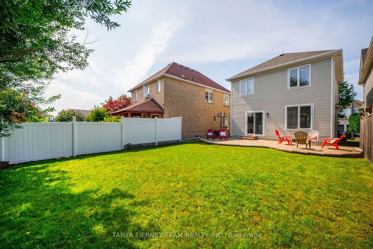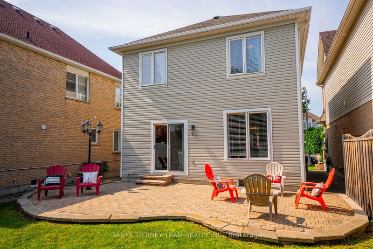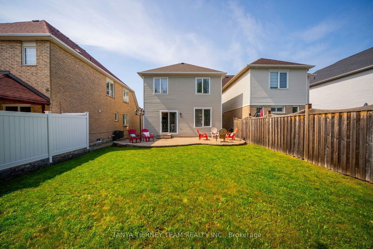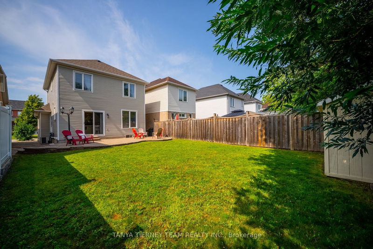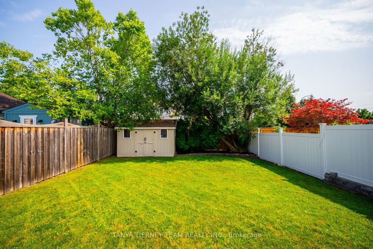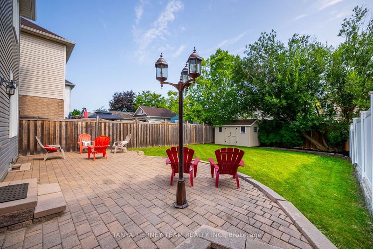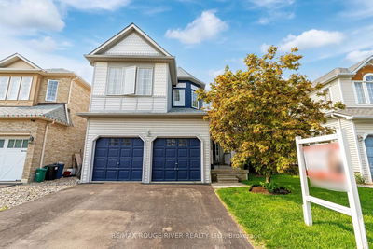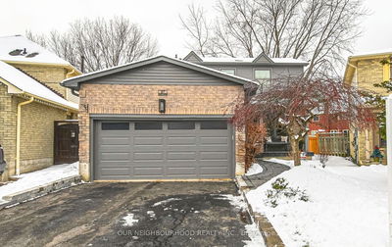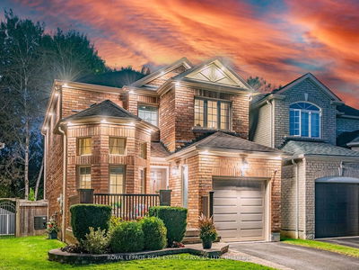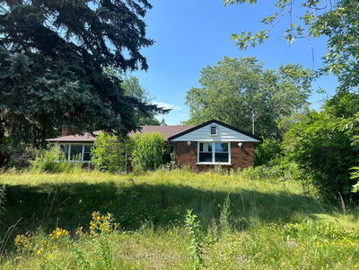A perfect place to start! This immaculate 3 bedroom family home offers 1.5 car garage with electric heater, cozy front porch & a sun filled open concept main floor plan with 9ft ceilings & freshly painted throughout. Spacious living room is open to the dining area with gleaming hardwood floors. Great sized eat-in kitchen featuring a gas stove & sliding glass walk-out to a relaxing interlock patio with gas BBQ hookup, lush gardens, large shed with hydro & fully fenced backyard - perfect for entertaining! Upstairs offers 3 generous bedrooms & primary retreat with walk-in closet & vaulted ceiling accented by a palladium window overlooking the front gardens. Room to grow in the fully finished basement complete with above grade windows, rec room, finished laundry room, rough-in for bathroom, cold cellar & ample storage space! This home is move in ready & shows pride of ownership!
详情
- 上市时间: Friday, July 21, 2023
- 3D看房: View Virtual Tour for 42 Sandford Crescent
- 城市: Whitby
- 社区: Rolling Acres
- 详细地址: 42 Sandford Crescent, Whitby, L1R 2R7, Ontario, Canada
- 客厅: Combined W/Dining, Open Concept, Hardwood Floor
- 厨房: W/O To Patio, Eat-In Kitchen, Ceramic Floor
- 挂盘公司: Tanya Tierney Team Realty Inc. - Disclaimer: The information contained in this listing has not been verified by Tanya Tierney Team Realty Inc. and should be verified by the buyer.

