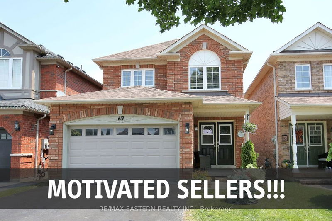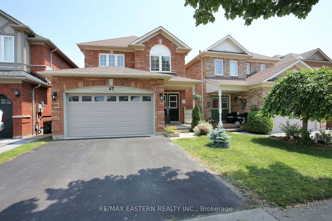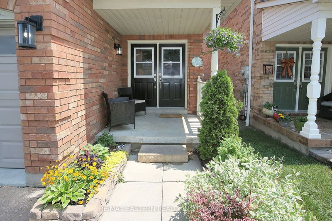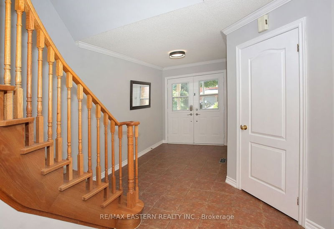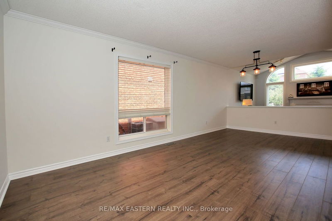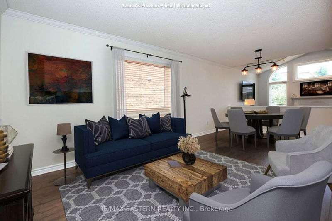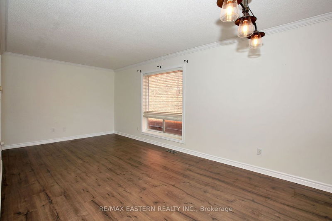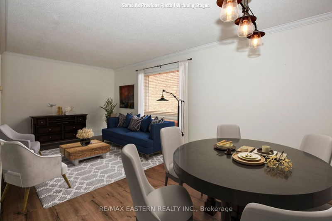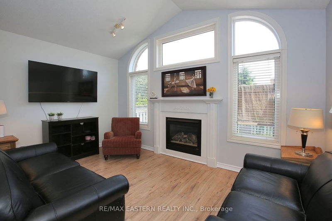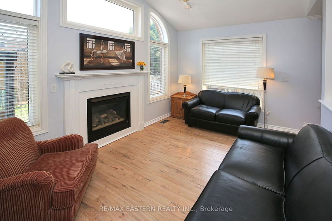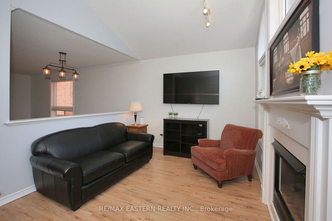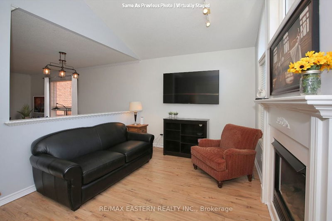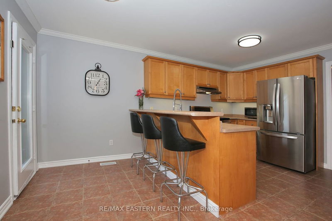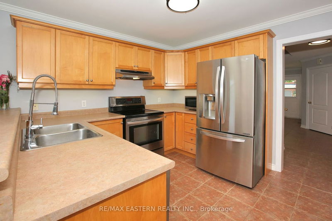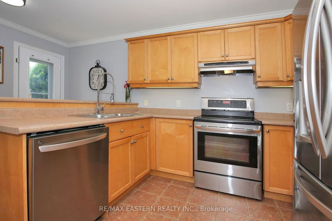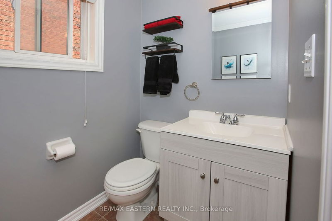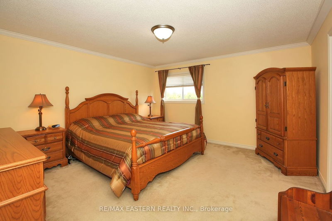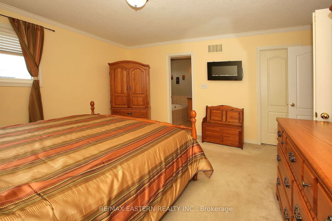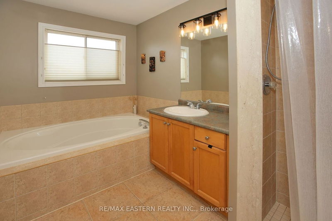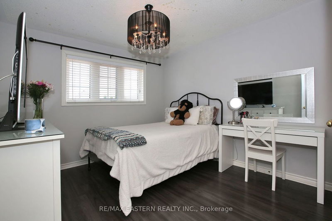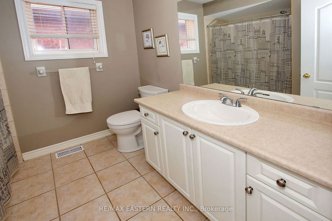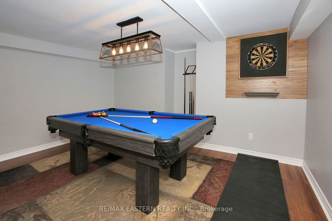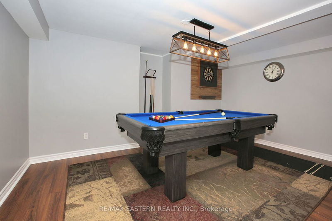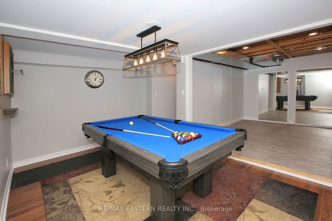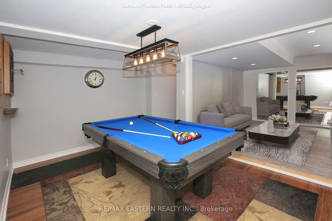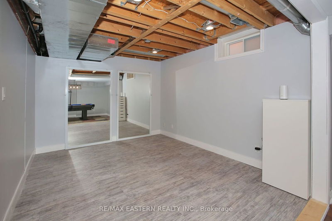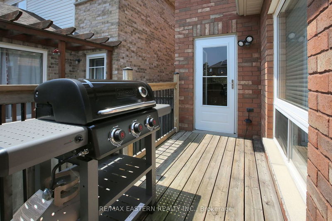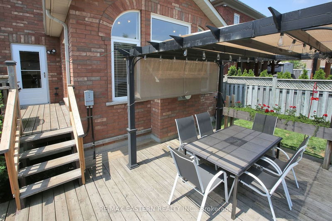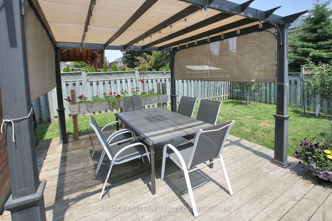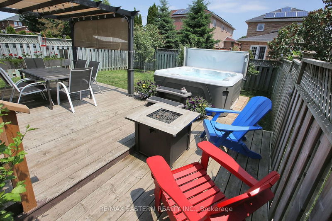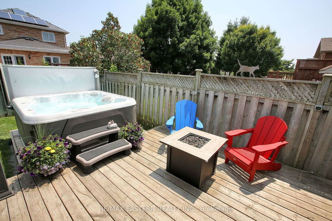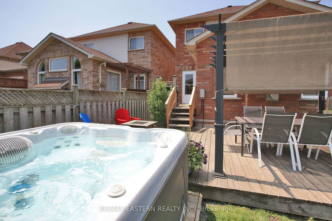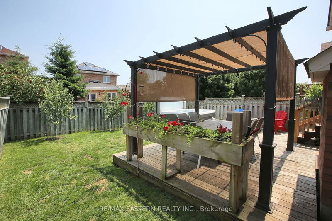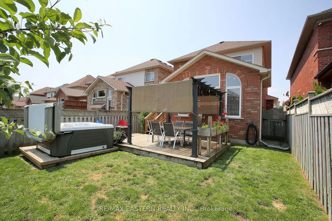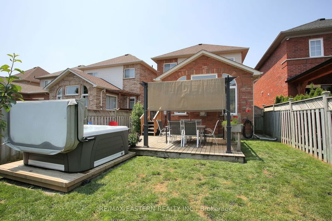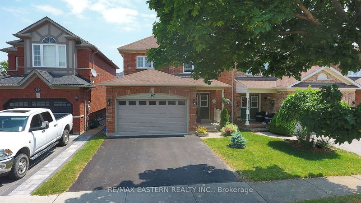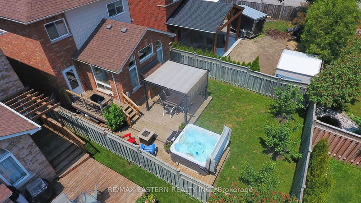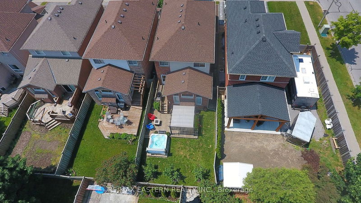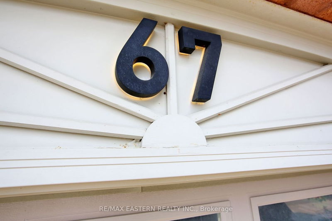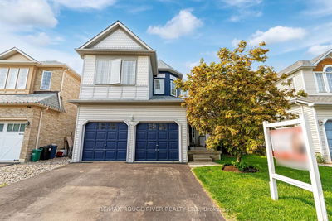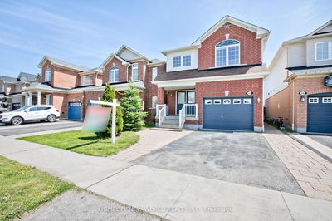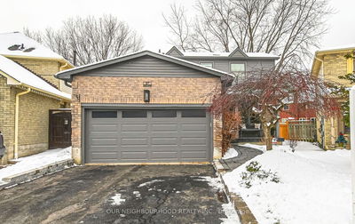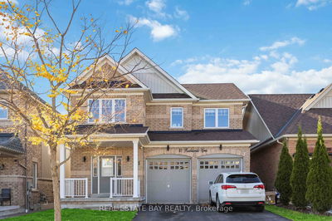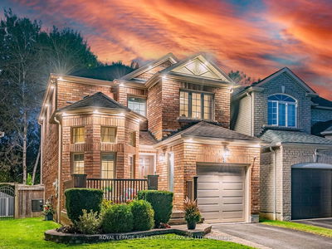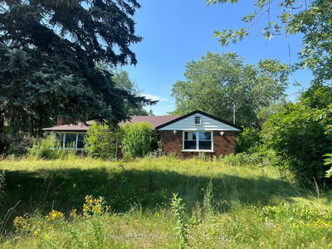GREAT NEIGHBOURHOOD... Offering 3 bedrooms, 2.5 bathrooms and over 2,600 square feet over 3 floors including the basement, this almost all brick house is located in a highly sought after neighbourhood in Whitby close to everything. The main floor features a spacious foyer and entry area, an open concept living, dining and family room with vaulted ceilings, a modern kitchen with walkout to a well kept fully fenced in backyard, a 2.5 bathroom and inside access to the double garage. Upstairs, there are 3 bedrooms with a 4-piece main bathroom including a primary bedroom with a 4-piece bathroom (separate tub and shower) and walk-in closet. On the lower level, there's a games room (or design to suit) and combined rec room area, plus laundry, storage and a roughed in bathroom.Outside, there's a covered front porch and beautiful outdoor backyard space with 3-year new Hot Tub and propane fueled Fire Pit plus Gazebo that are all included in the sale; a virtual backyard oasis!
详情
- 上市时间: Friday, June 16, 2023
- 3D看房: View Virtual Tour for 67 Thames Drive
- 城市: Whitby
- 社区: Rolling Acres
- 交叉路口: Thickson/Taunton Rds
- 详细地址: 67 Thames Drive, Whitby, L1R 2R1, Ontario, Canada
- 客厅: Main
- 厨房: Main
- 家庭房: Main
- 挂盘公司: Re/Max Eastern Realty Inc. - Disclaimer: The information contained in this listing has not been verified by Re/Max Eastern Realty Inc. and should be verified by the buyer.

