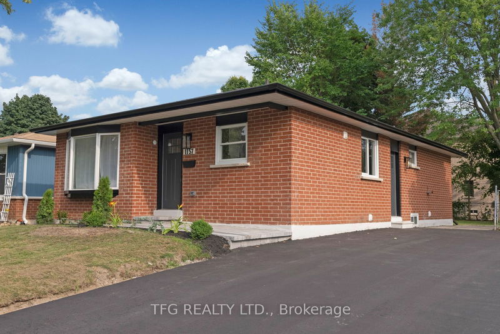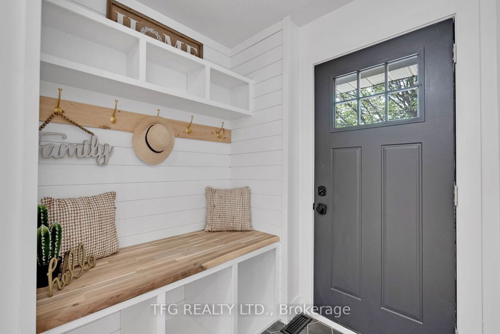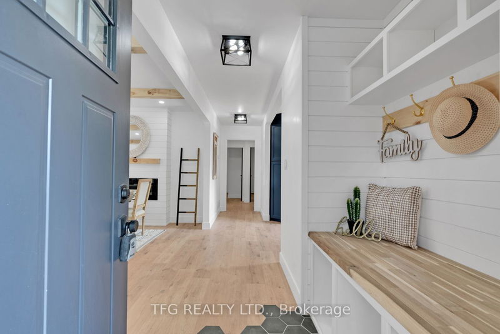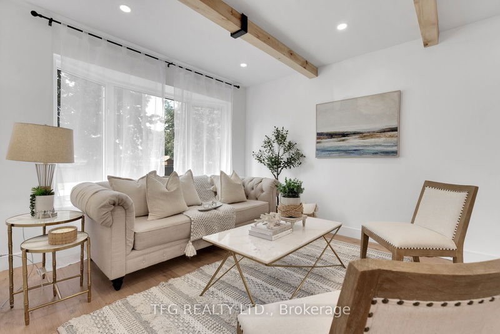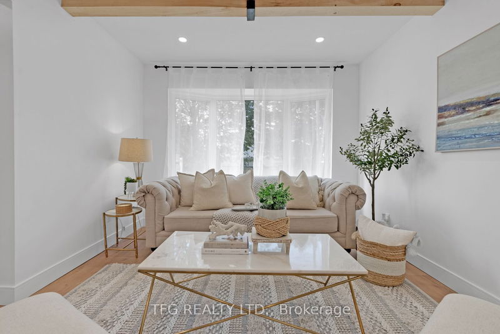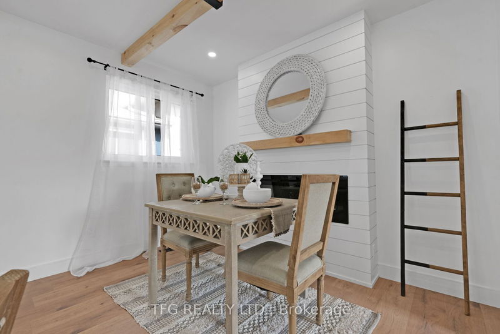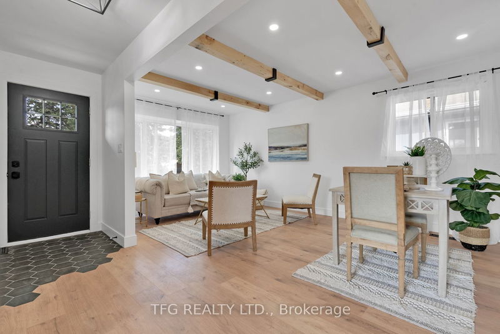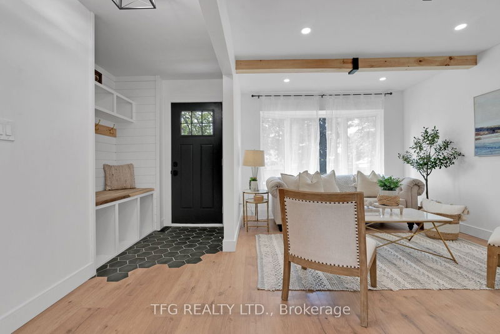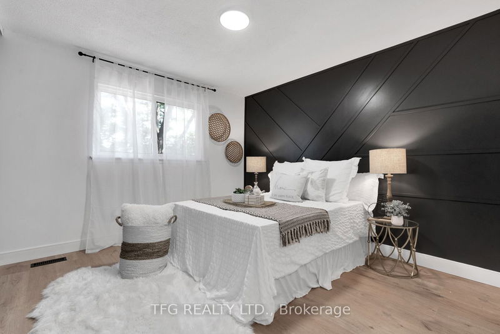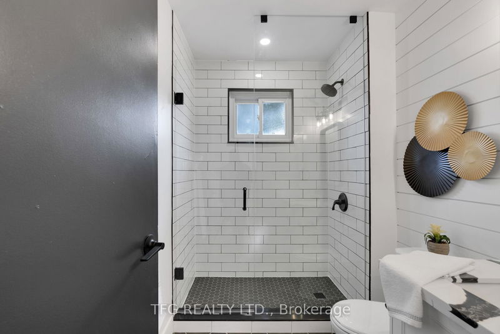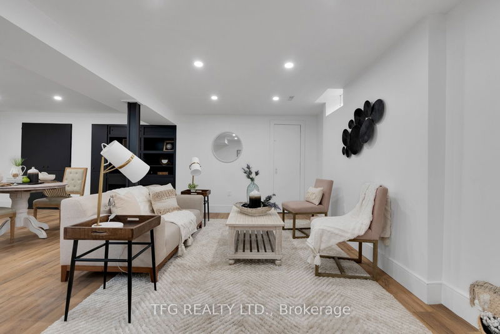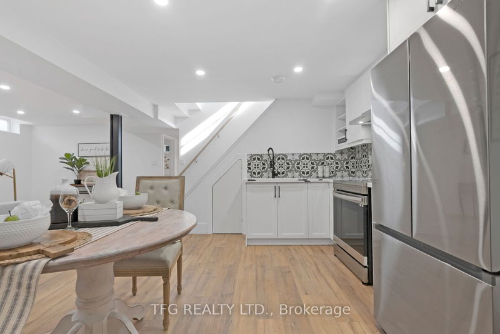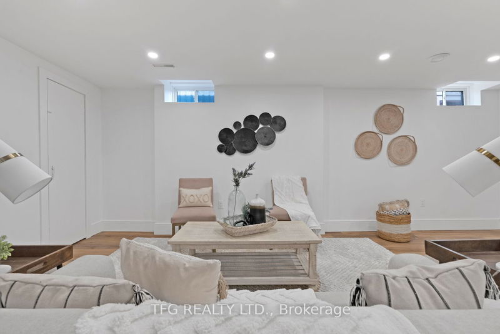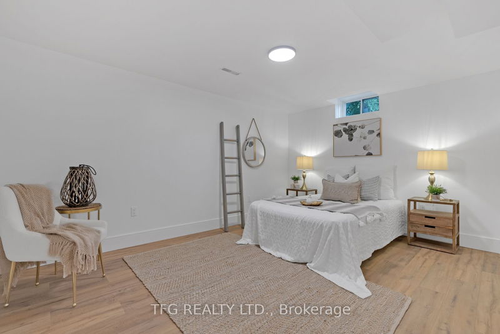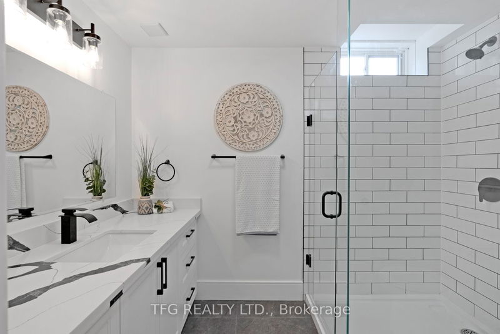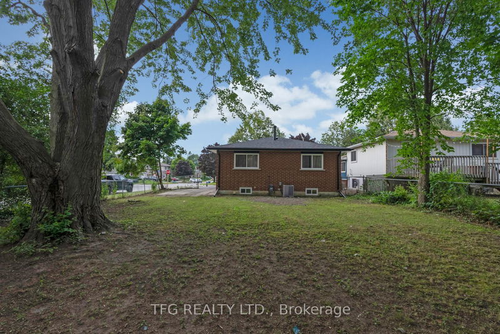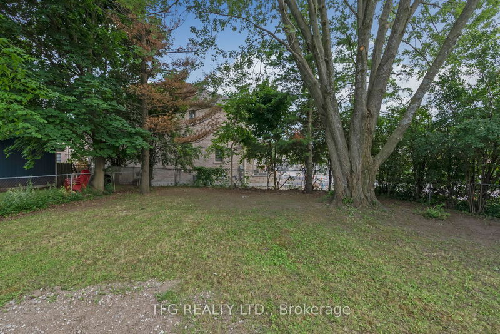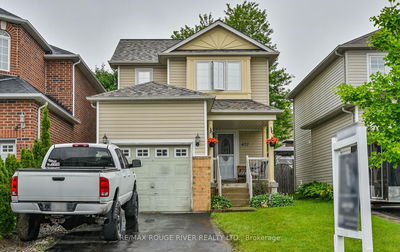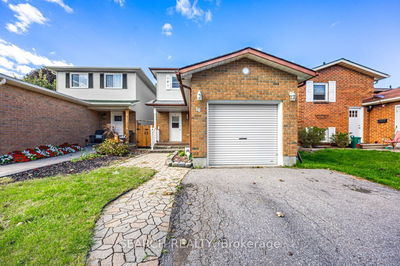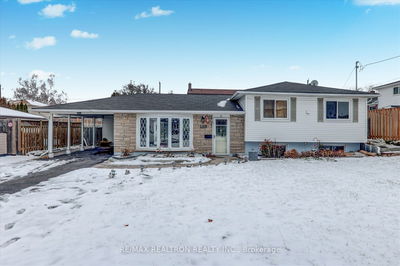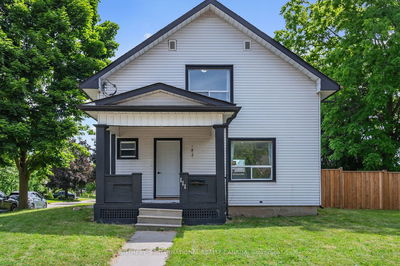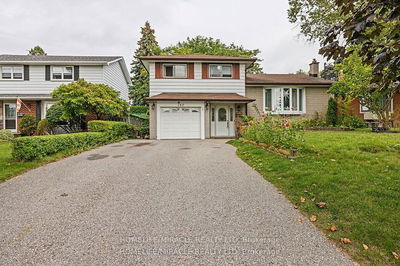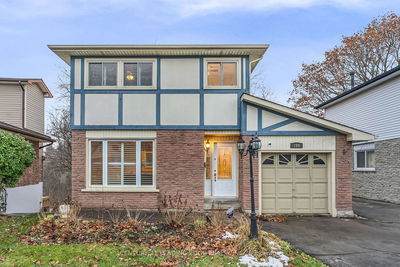Welcome to this updated, 3+1 bedroom bungalow located in the Eastdale community, on a premium corner lot, including the potential to add an accessory dwelling unit (ADU) in the rear yard. Step inside to two new kitchens featuring quartz counters, new flooring & paint that create an inviting atmosphere, wood beams on the main floor ceiling add a touch of warmth. Cozy up by the fireplace and enjoy the ambiance in the living area. 2 New bathrooms have been tastefully designed. Every detail has been carefully considered to ensure a warm and functional space. In-law suite, presenting an excellent opportunity for additional income potential, with its own kitchen and ample living space, this area can accommodate extended family or be rented out for extra income. This home has undergone extensive updates, including a new roof, new AC and mostly new windows, new eavestroughs, new 6 car driveway and so much more!
详情
- 上市时间: Friday, July 21, 2023
- 3D看房: View Virtual Tour for 1157 Eldorado Drive
- 城市: Oshawa
- 社区: Eastdale
- 交叉路口: Townline & Adelaide
- 详细地址: 1157 Eldorado Drive, Oshawa, L1K 1E9, Ontario, Canada
- 厨房: Laminate, Stainless Steel Appl, Pantry
- 客厅: Bay Window, Laminate, Open Concept
- 客厅: Window, Vinyl Floor, Combined W/Dining
- 挂盘公司: Tfg Realty Ltd. - Disclaimer: The information contained in this listing has not been verified by Tfg Realty Ltd. and should be verified by the buyer.

