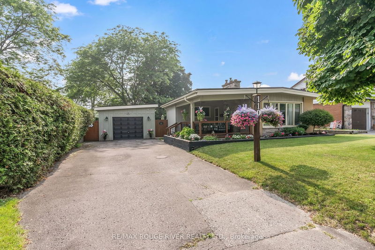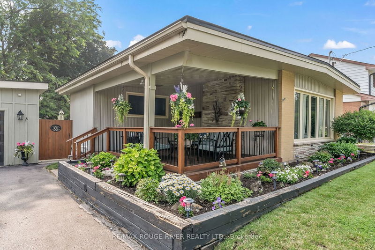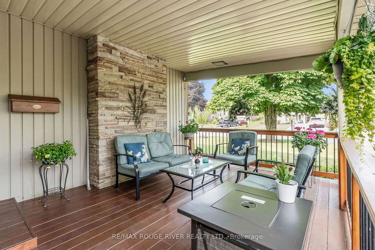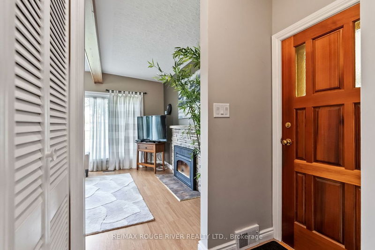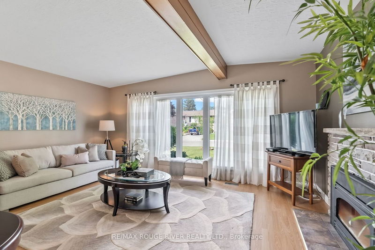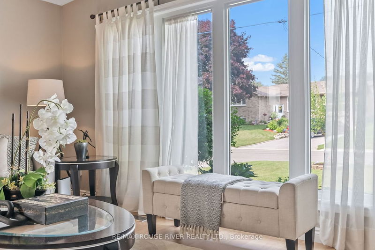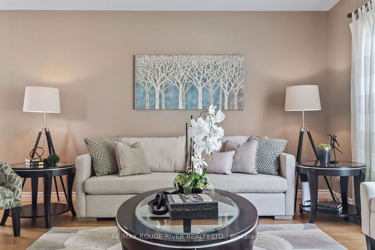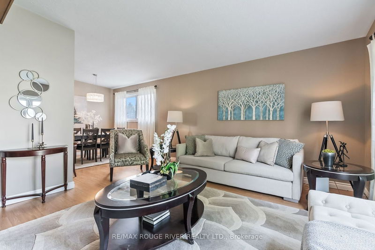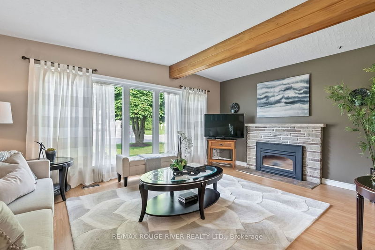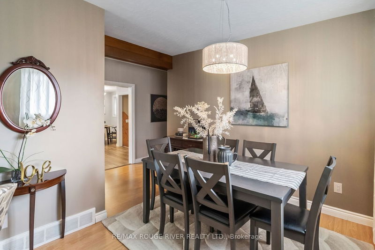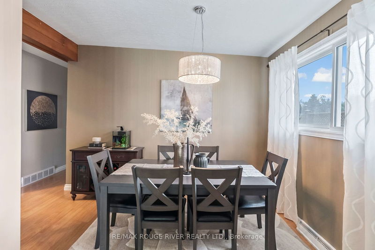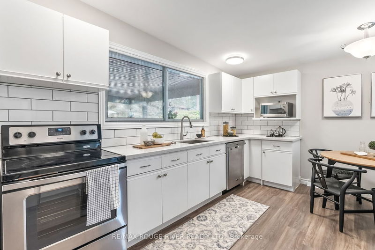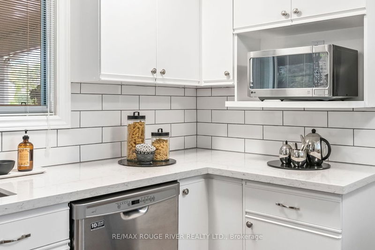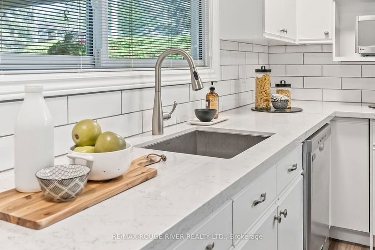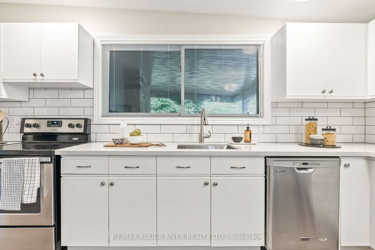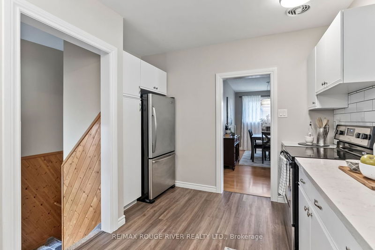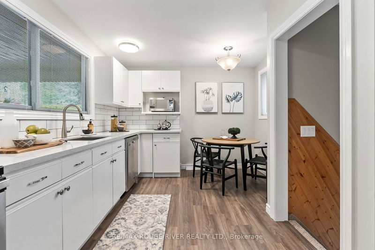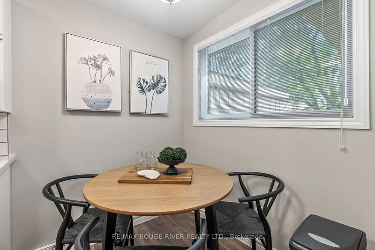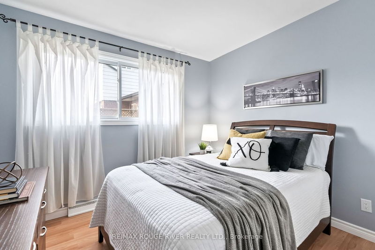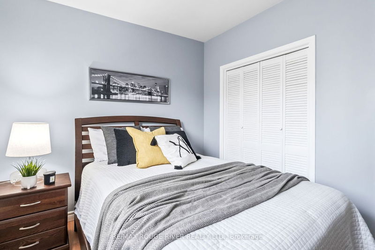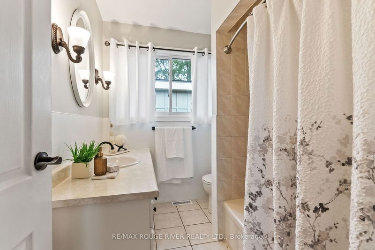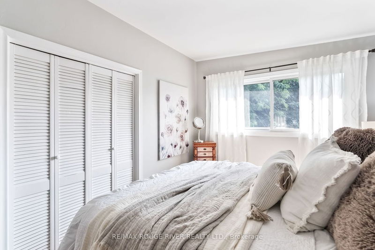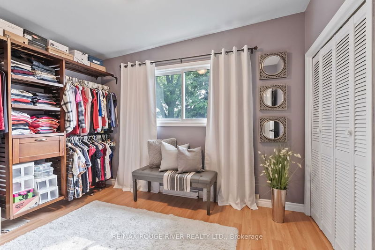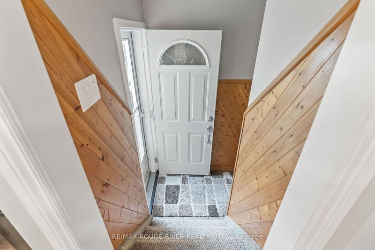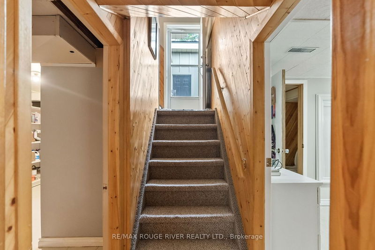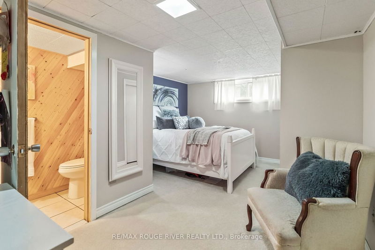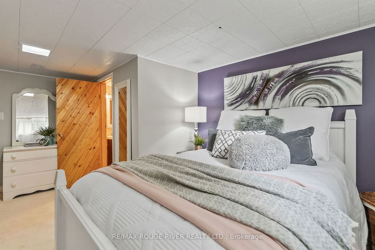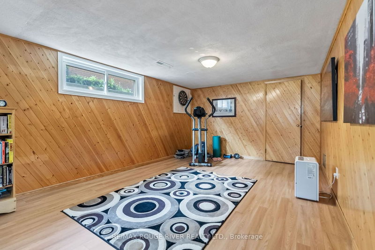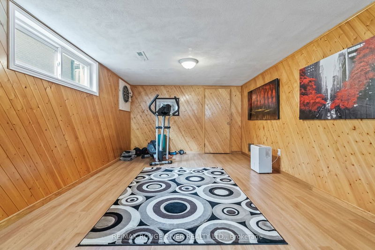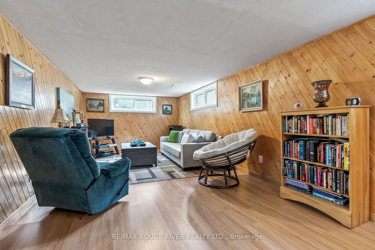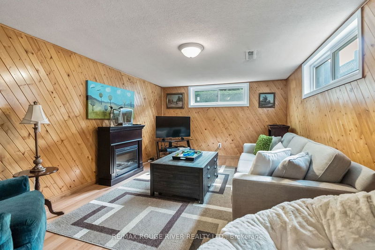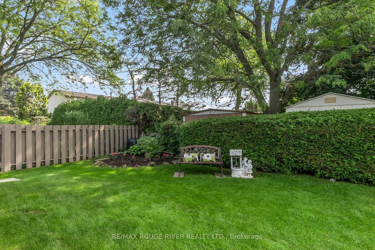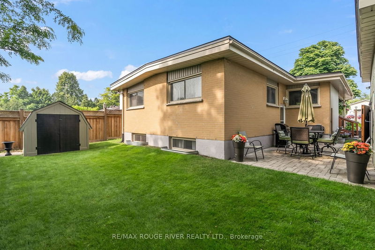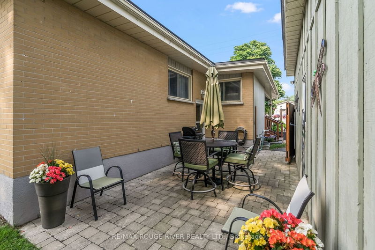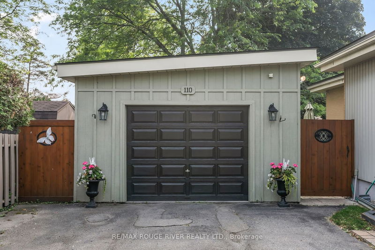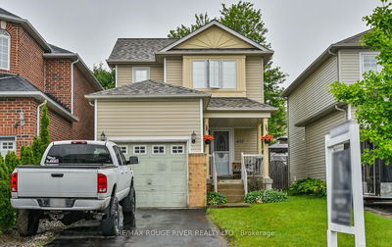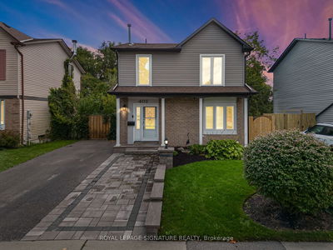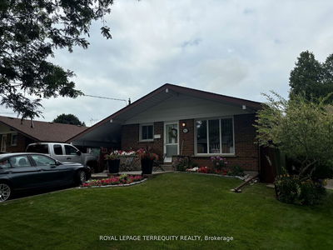Welcome to the perfect place to call home, nestled in a charming neighborhood just across the street from Keewatin Park! As you step onto the large freshly stained front porch, you'll immediately feel the inviting atmosphere of this well-maintained home. With 3+1 bedrooms, there's plenty of room for everyone in the family to enjoy their own space. The main level is a haven of natural light, featuring a bright, open concept dining and living room complete with a cozy fireplace. The renovated eat-in kitchen provides the ideal setting featuring granite countertops, stainless steel appliances, new flooring and a custom backsplash. Three bright bedrooms feature double closets and tons of natural light. A separate entrance leads you to the finished lower level, where you'll discover an additional bedroom and bathroom, a generously sized rec room, and the added convenience of an oversized storage/laundry area. This versatile space opens up a world of possibilities.
详情
- 上市时间: Tuesday, July 04, 2023
- 3D看房: View Virtual Tour for 110 Keewatin Street N
- 城市: Oshawa
- 社区: Eastdale
- 详细地址: 110 Keewatin Street N, Oshawa, L1G 6N1, Ontario, Canada
- 客厅: Fireplace, Open Concept, Laminate
- 厨房: Granite Counter, Stainless Steel Appl, Eat-In Kitchen
- 挂盘公司: Re/Max Rouge River Realty Ltd. - Disclaimer: The information contained in this listing has not been verified by Re/Max Rouge River Realty Ltd. and should be verified by the buyer.

