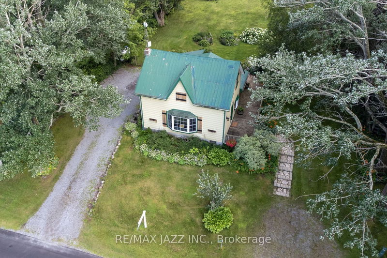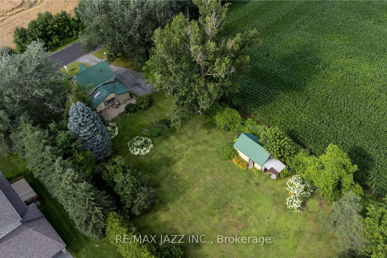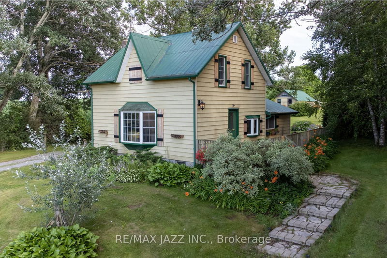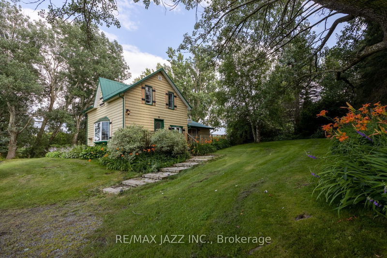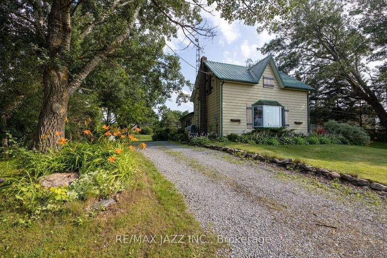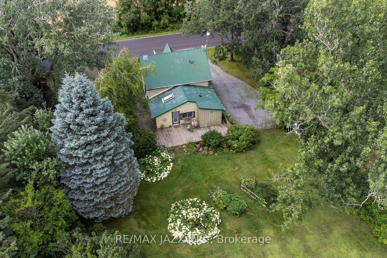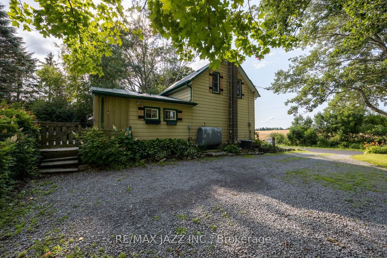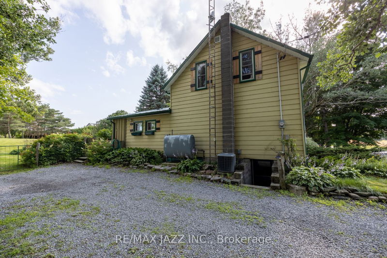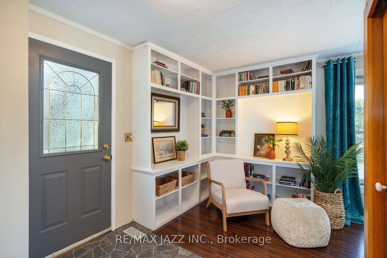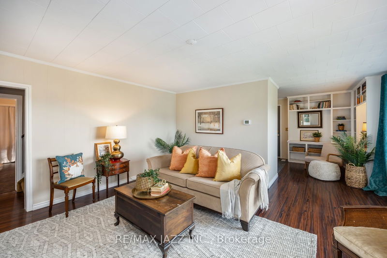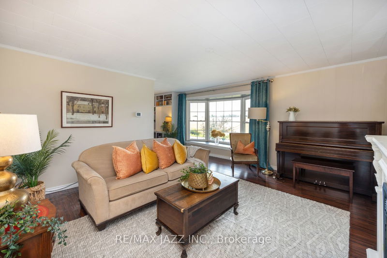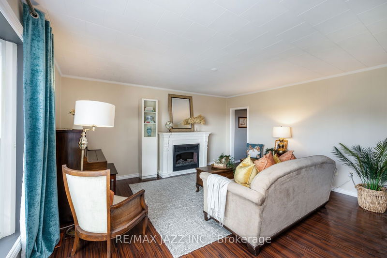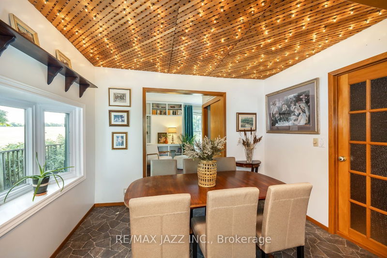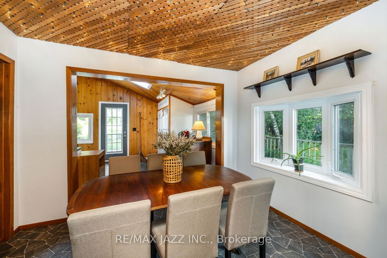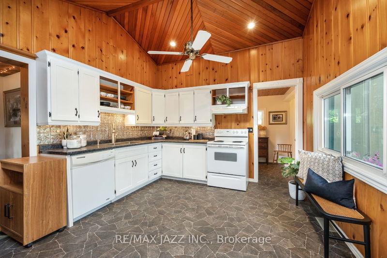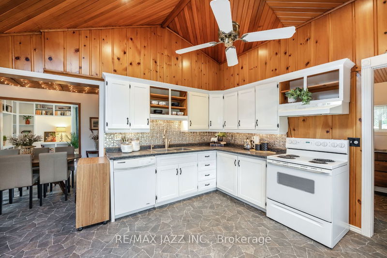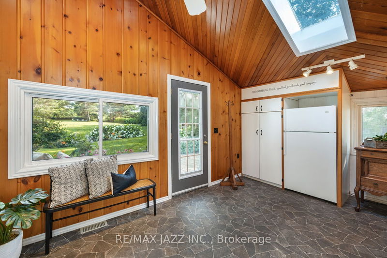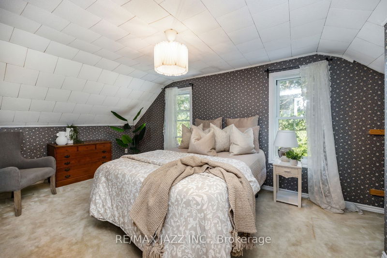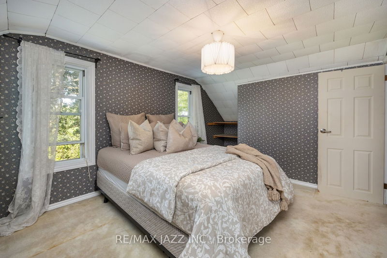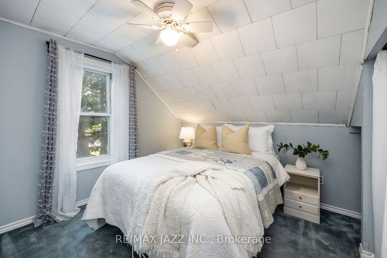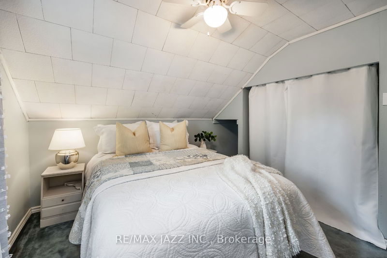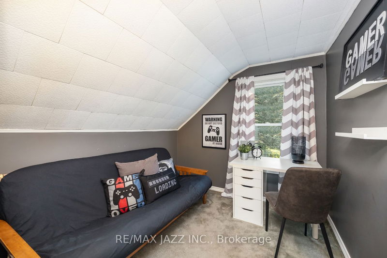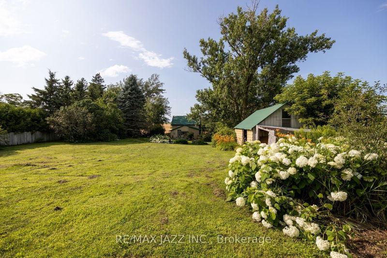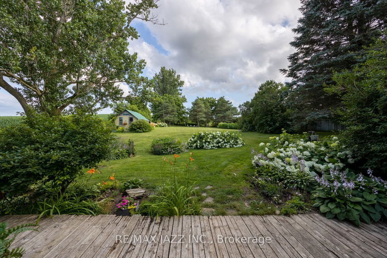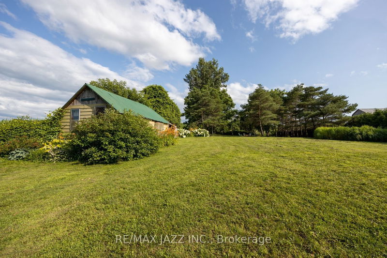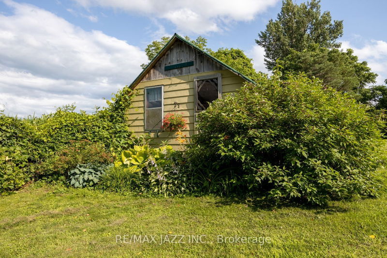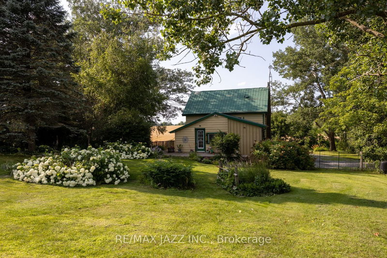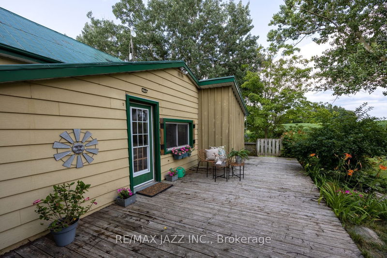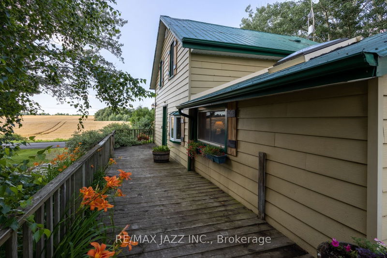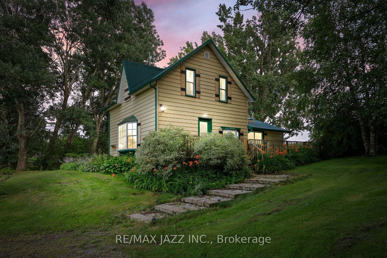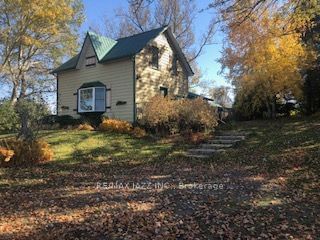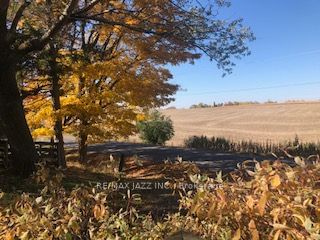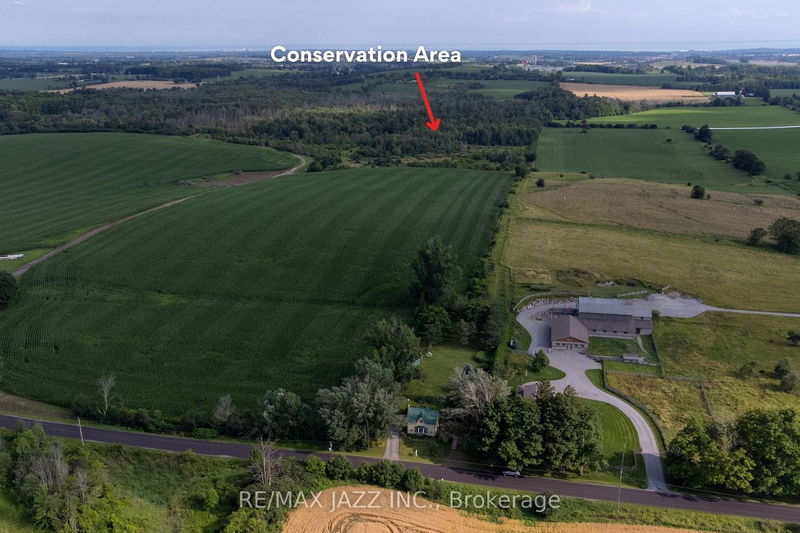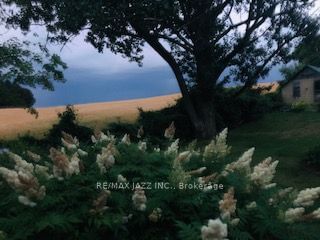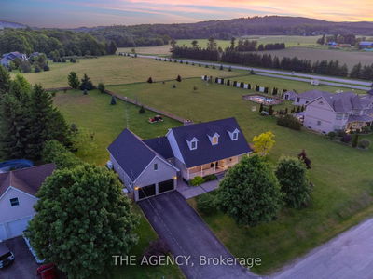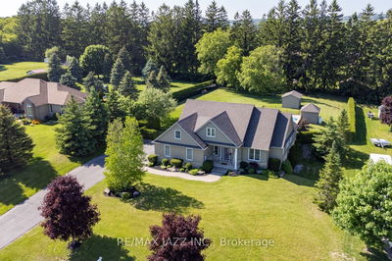Beautiful Piece Of Property On Approx .79 Acres, Is Embraced By Stunning Countryside Views. Wrap Around Deck Welcomes You To This 3 Bedroom Home. Eat-in Kitchen, Dining Room, Library And Living Allow Plenty Of Space For Family Gatherings And Entertaining. Kitchen Features Cathedral Ceilings, Skylight, Pantry And Under The Counter Lighting. Cozy Dining Area For Lovely Meals. Side Entrance From The Deck Located Between The Dining And Library With A Closet For Storage. Library Has Built-In Shelving To Display Your Treasures. Plenty Of Bay Windows On The Main Floor Allow Tons Of Natural Light Throughout. Three Good-Sized Bedrooms On The Second Floor Have Broadloom Flooring And Large Windows. Double Closets Are Notable Attributes Of The Primary And Third Bedrooms. Main Floor Laundry. Basement Has A Walk-Up To The Side Yard.
详情
- 上市时间: Thursday, July 20, 2023
- 3D看房: View Virtual Tour for 1451 Concession Rd 9 Road
- 城市: Clarington
- 社区: Rural Clarington
- 详细地址: 1451 Concession Rd 9 Road, Clarington, L0B 1B0, Ontario, Canada
- 厨房: Vinyl Floor, Skylight, Pantry
- 客厅: Laminate, Combined W/Library, Bay Window
- 挂盘公司: Re/Max Jazz Inc. - Disclaimer: The information contained in this listing has not been verified by Re/Max Jazz Inc. and should be verified by the buyer.

