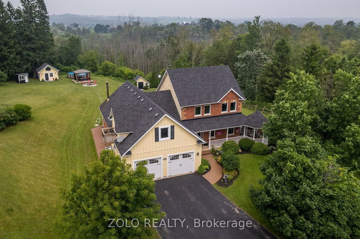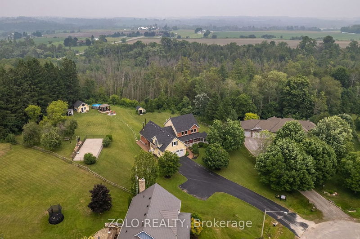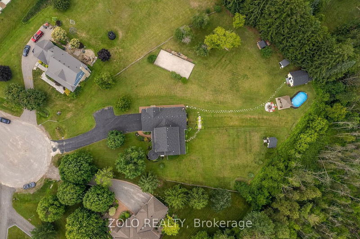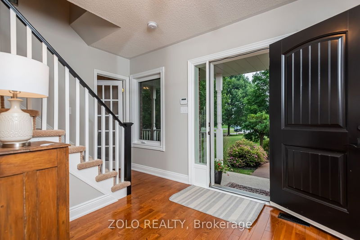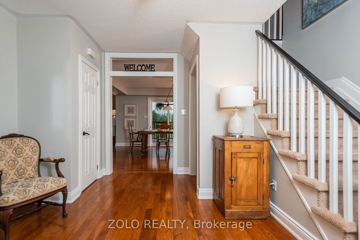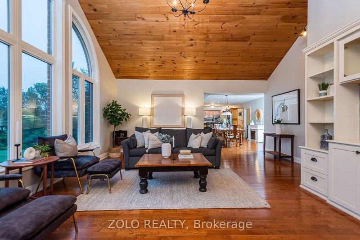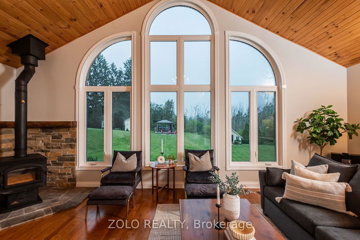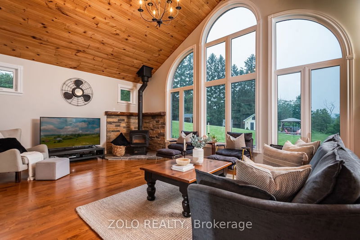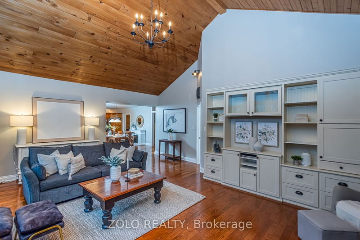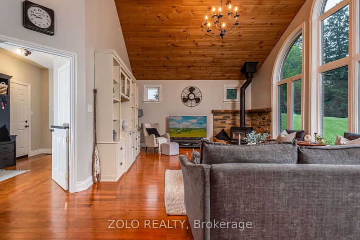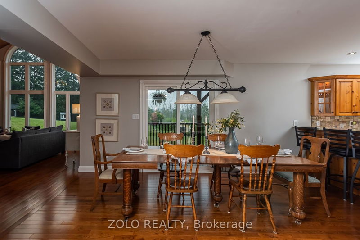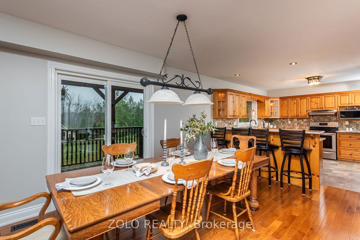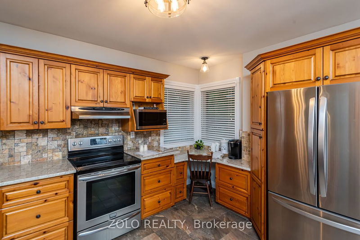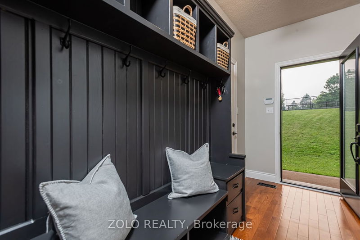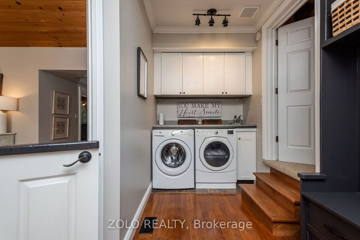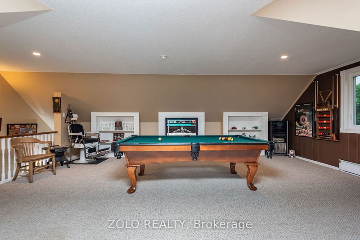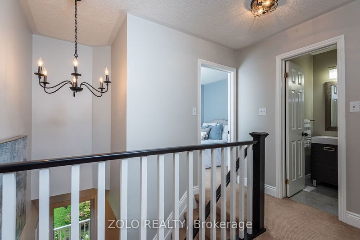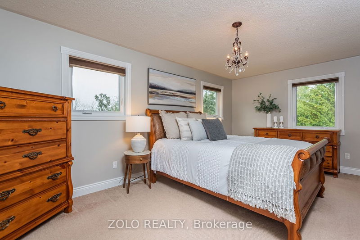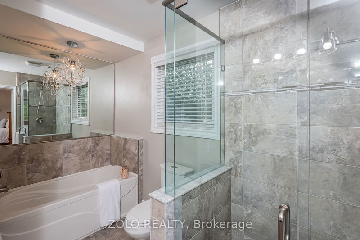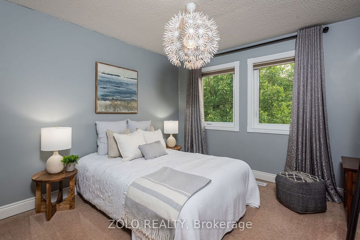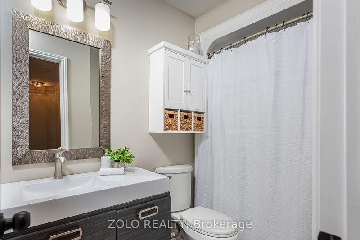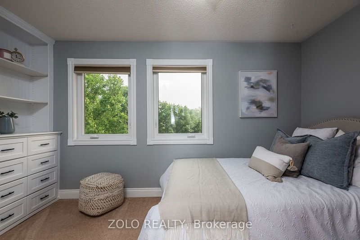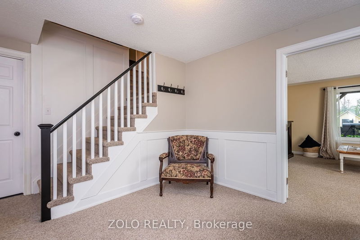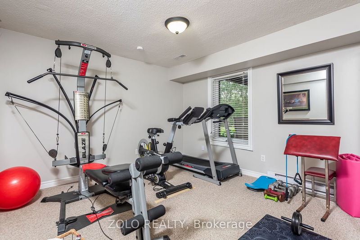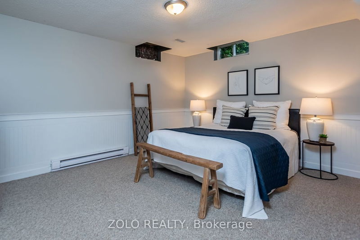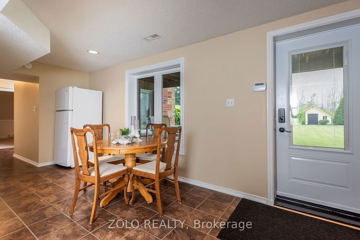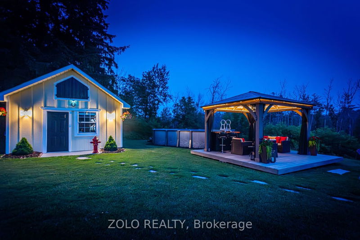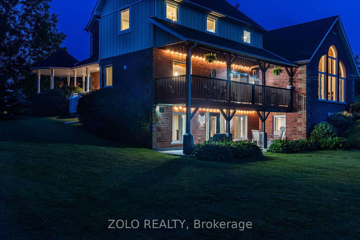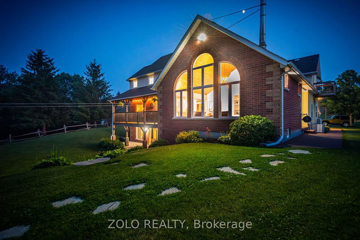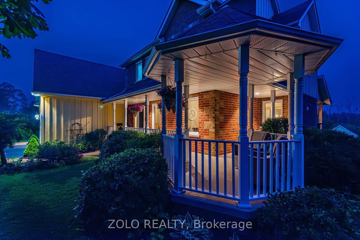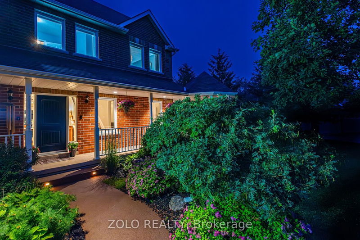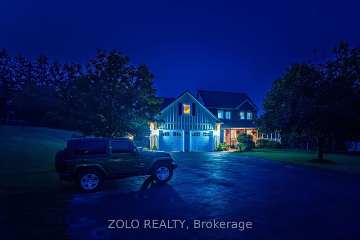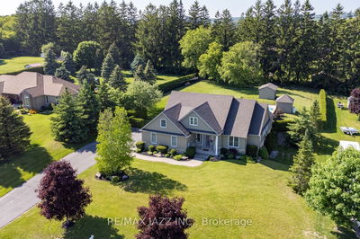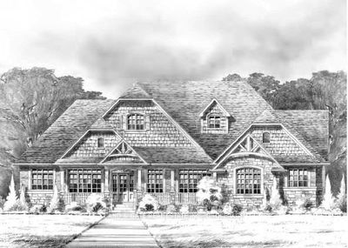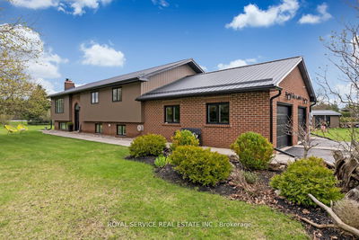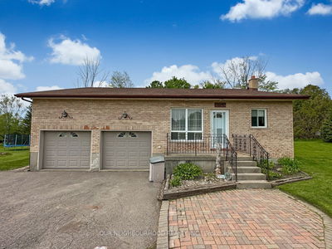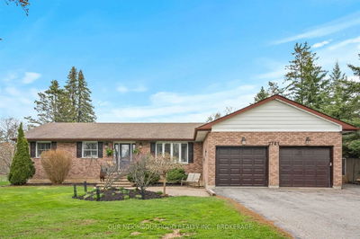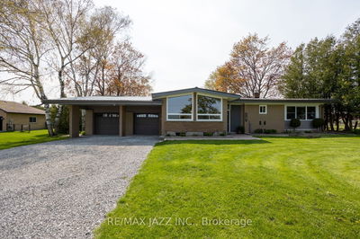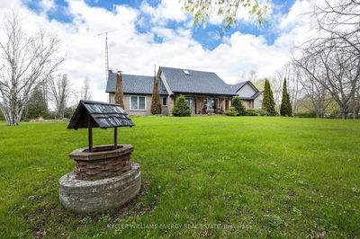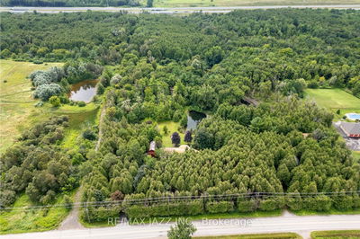Welcome to 28 Grist Mill Crt, In The Highly Sought After Village Of Tyrone! This 3250 Sq.Ft. Executive Home Sits On 1.3 Acres Of Private Manicured Greenspace, Backing Onto Mature Forest. The Property Features: Pool, Private Basketball Court, Flagstone Firepit, Wrap-Around Front Porch W/Gazebo, And Workshop w/Power. The Custom Estate Home Features 3+2 Bedrooms & 4 Bathrooms. The Large Updated Kitchen Features An Eating Area, Coffee Bar, And W/O Covered Deck, Presenting A Stunning Overlook Of The Verdant Backyard. The Great Room, Showcases A Cathedral Ceiling, Large Windows That Invite Abundant Natural Light, And A Generously-Sized Wood-Burning Stove, Creating An Ambiance Of Warmth And Comfort. On The Main Floor, You'll Find An Office, Strategically Positioned Right Off The Foyer W/High-Speed Fibre Internet. Perfect For Home-Based Professionals. Situated Just Off The Side Entryway, You'll Find An Expansive Recreation Room, Boasting Its Own Climate Control System And An Inviting Balcony.
详情
- 上市时间: Thursday, June 29, 2023
- 3D看房: View Virtual Tour for 28 Grist Mill Court
- 城市: Clarington
- 社区: Rural Clarington
- 详细地址: 28 Grist Mill Court, Clarington, L1C 5C5, Ontario, Canada
- 厨房: Granite Counter, Breakfast Bar, Hardwood Floor
- 家庭房: Large Window
- 挂盘公司: Zolo Realty - Disclaimer: The information contained in this listing has not been verified by Zolo Realty and should be verified by the buyer.


