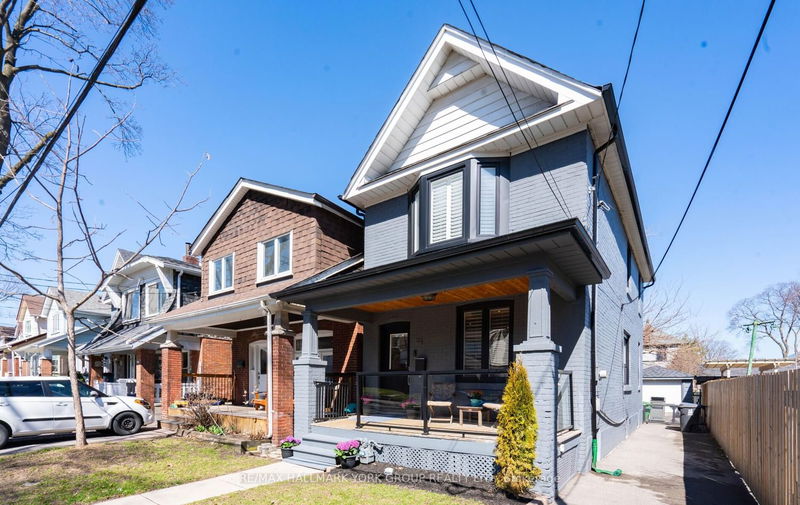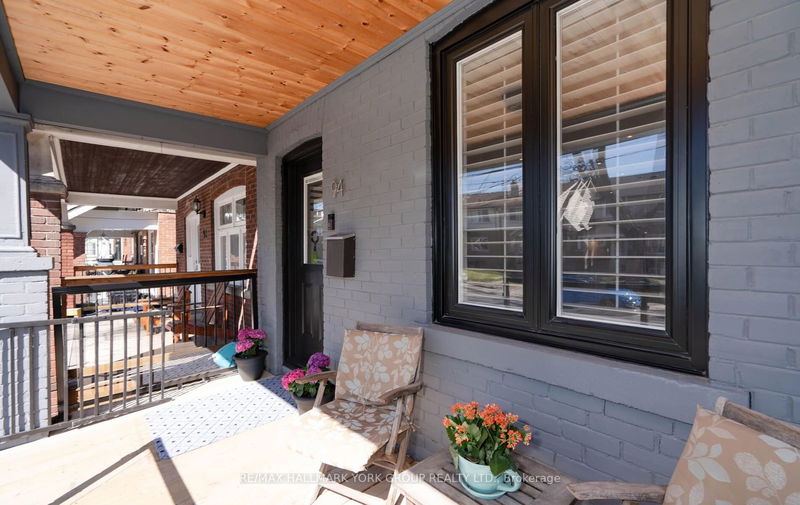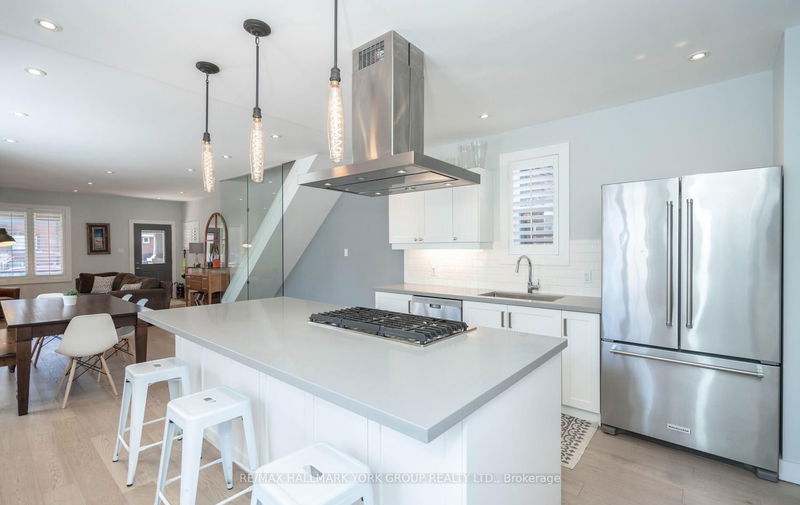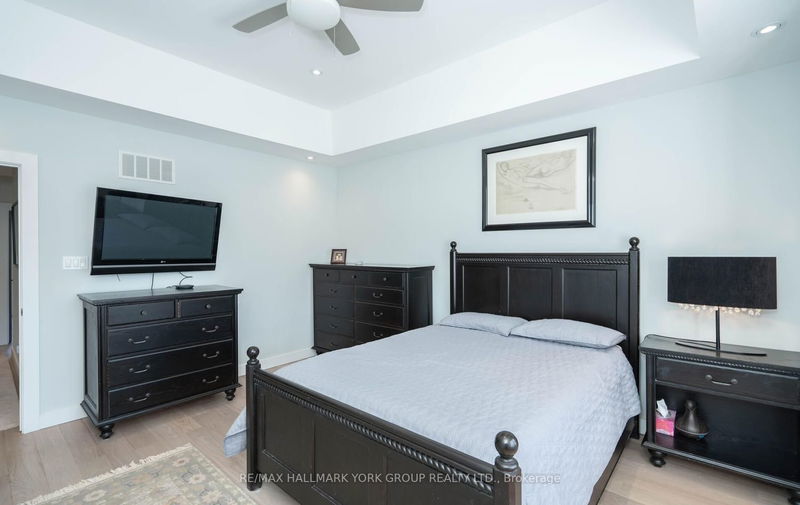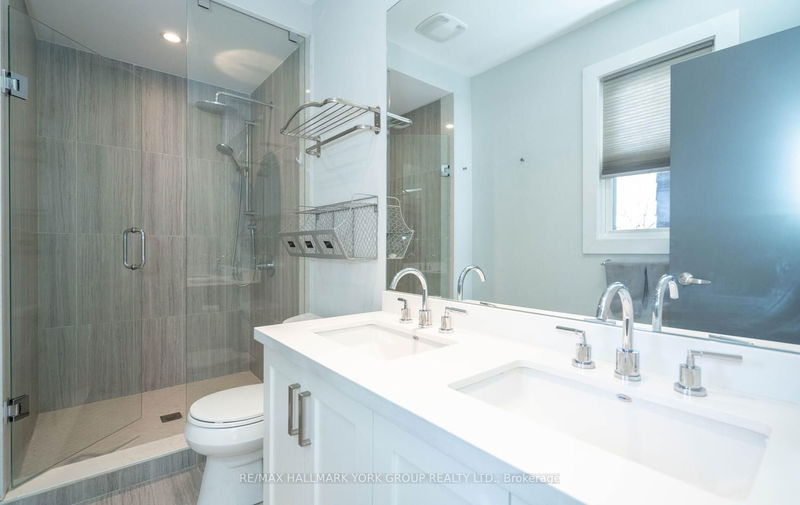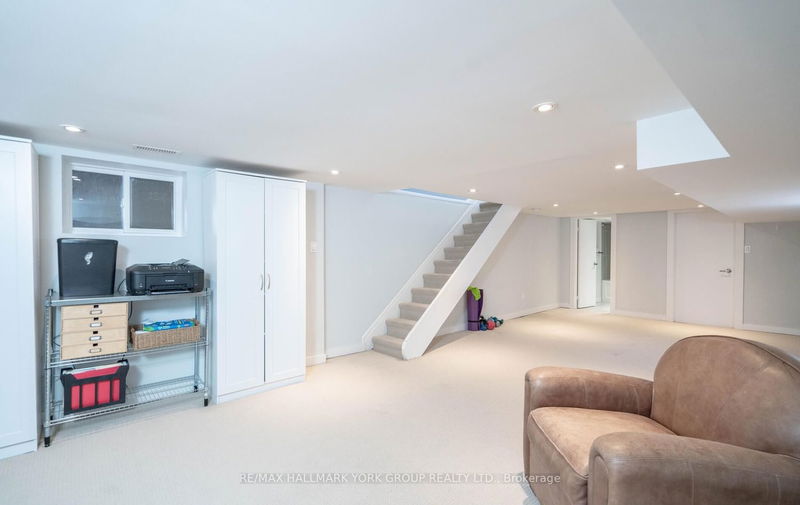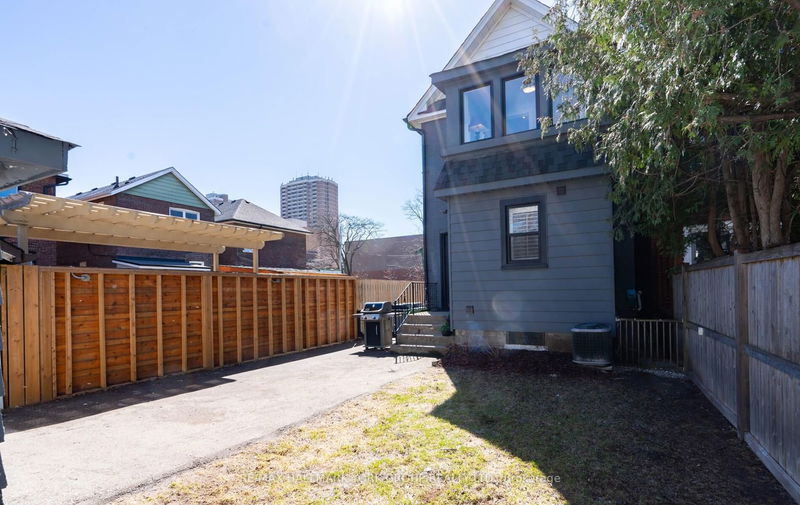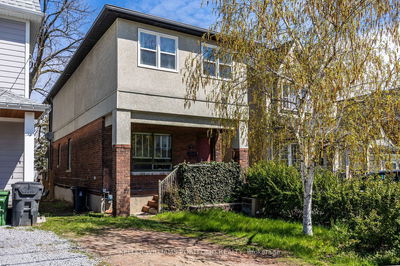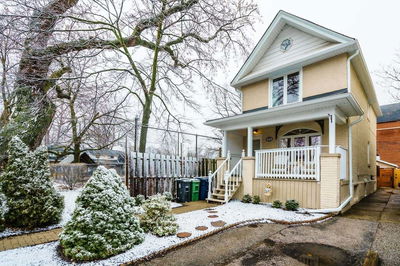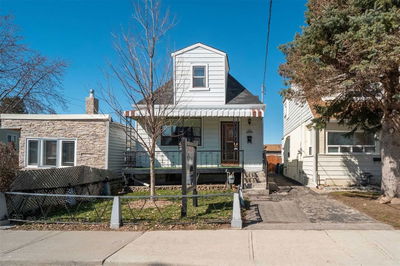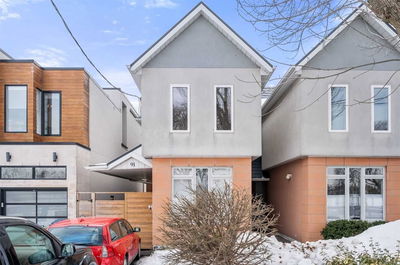Beautifully Renovated Detached Property With Garage & Private Parking. Features Incl Open Concept Layout, Engineered Hardwood On Main & 2nd Floor, California Shutters, Glass Panels On Staircase, 3 Bathrooms. Kitchen With Island & Stainless Steel Appliances Including 5-Burner Gas Cook Top & Wall Oven. Primary Bedroom Offers Tray Ceiling, Double Closet & Pot Lights. Main Floor Laundry Room With Front Load Washer & Dryer. Close To Parks, Shopping, Schools, Public Transit Incl Subway, & Michael Garron Hospital
详情
- 上市时间: Monday, May 15, 2023
- 3D看房: View Virtual Tour for 94 Harris Avenue
- 城市: Toronto
- 社区: Danforth Village-East York
- 详细地址: 94 Harris Avenue, Toronto, M4C 1P6, Ontario, Canada
- 客厅: Hardwood Floor, California Shutters, Pot Lights
- 厨房: Hardwood Floor, Stainless Steel Appl, Centre Island
- 挂盘公司: Re/Max Hallmark York Group Realty Ltd. - Disclaimer: The information contained in this listing has not been verified by Re/Max Hallmark York Group Realty Ltd. and should be verified by the buyer.

