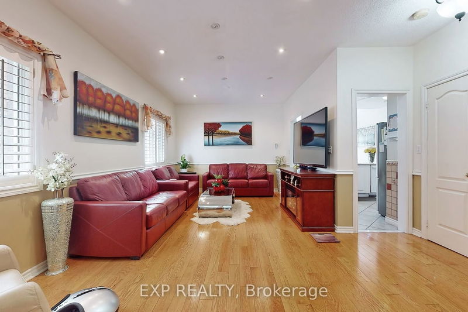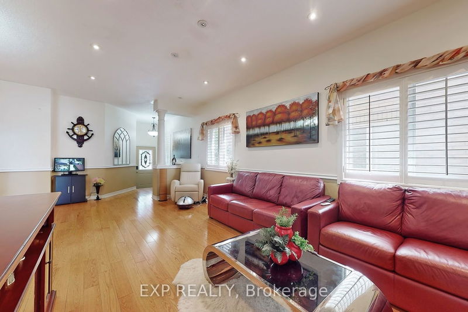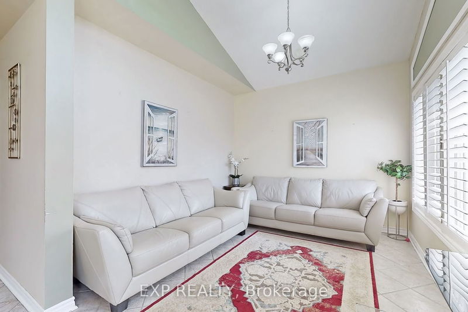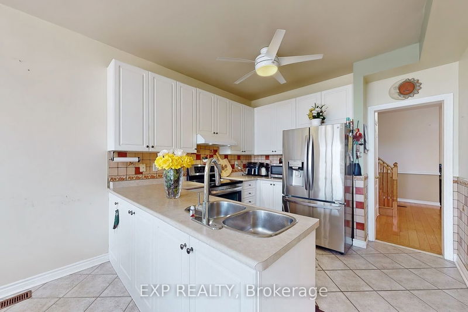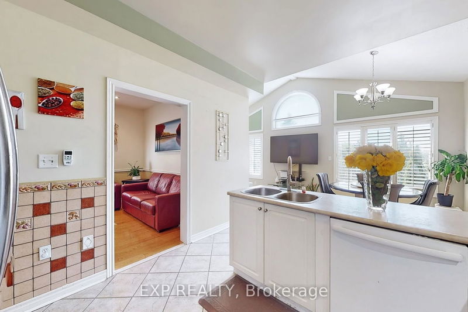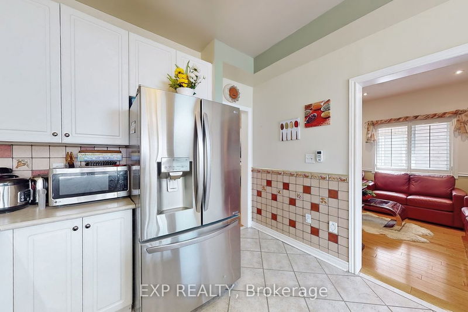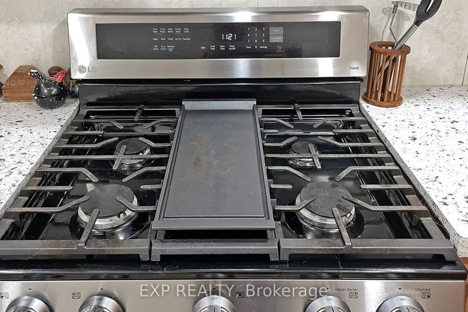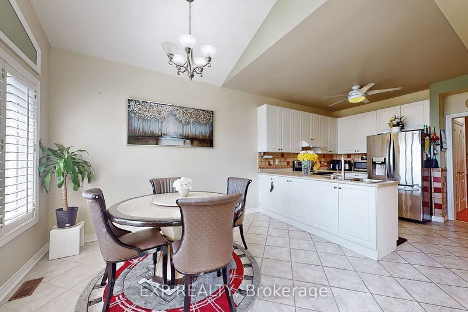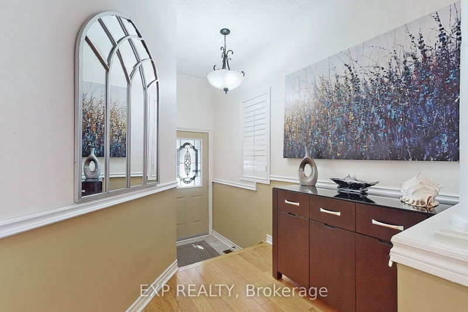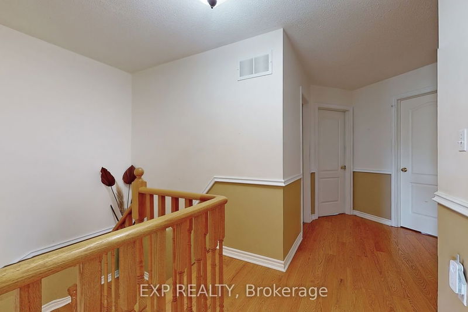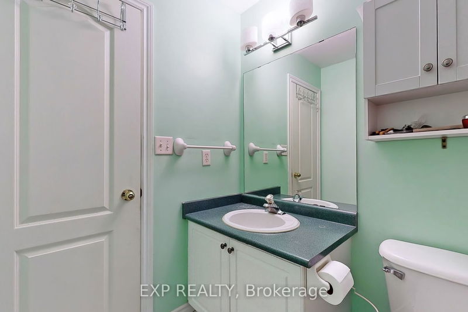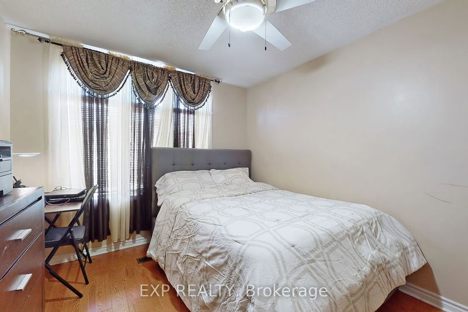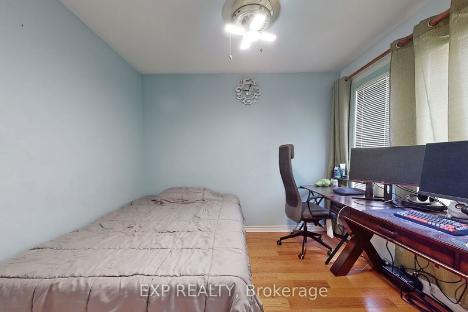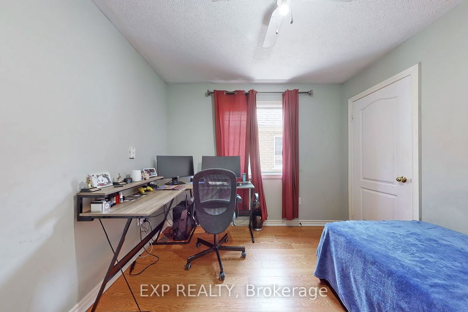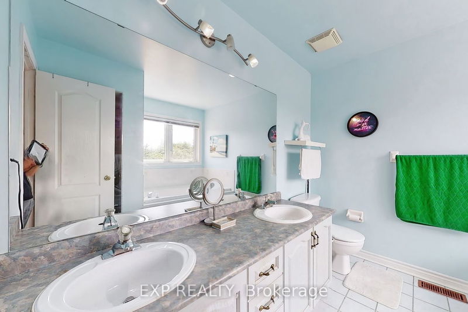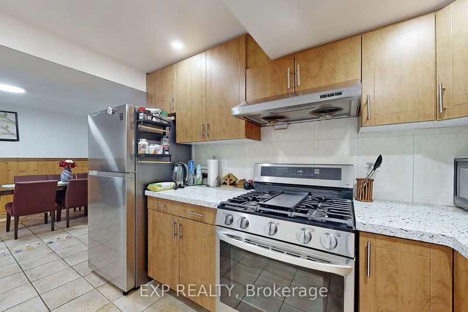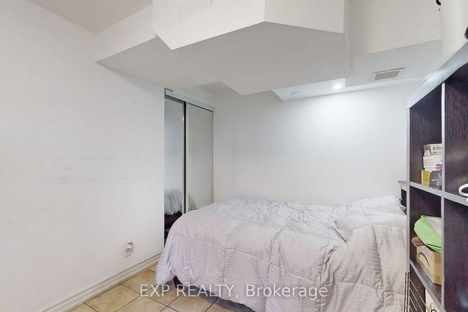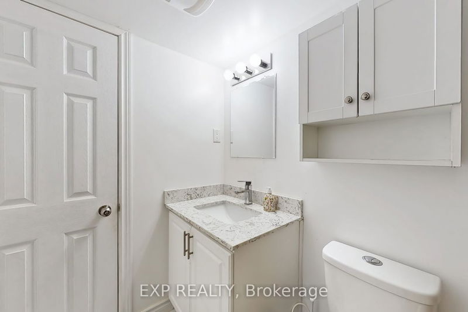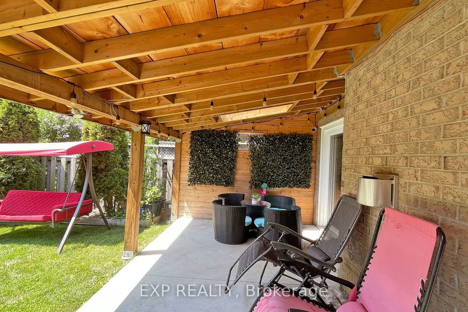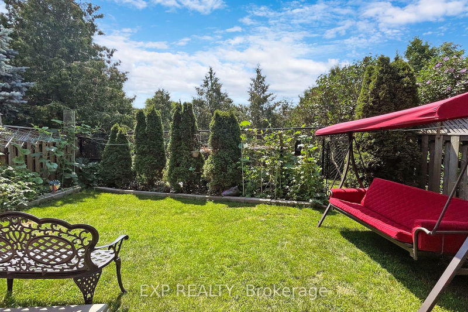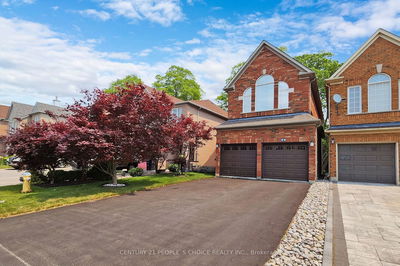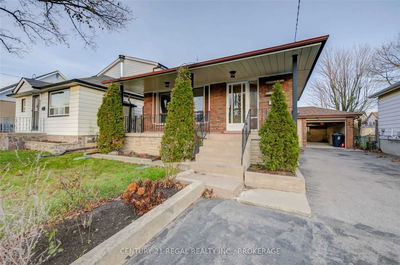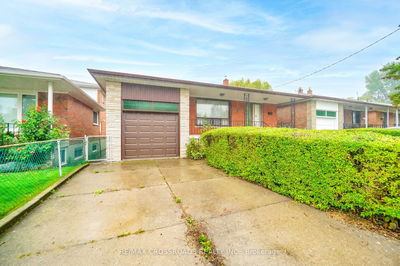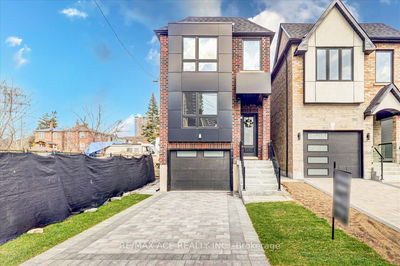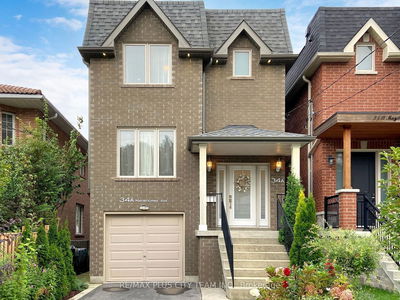Spacious 4 Bedroom, 3 Bathroom, 2-Storey Home, In A Great Location Within Walking Distance To Schools,Ttc Subway, Parks, Grocery Stores & More! Features A Double-Car Garage, Hardwood Floors On Main Flr, Fully Finished Basement W/ Gorgeous Wainscoting Throughout, Gas Fireplace & Separate Walk-Out To A Lovely Landscaped & Fully Fenced Backyard. Private Patio Area In Backyard W/ Above Awning Are Great For Spending Time W/ Family & Friends! Great Opportunity! newer furnace 2022, recently done stamped driveway, recently renovated and finished walk out basement, basement gas stove, upper level gas line, stove
详情
- 上市时间: Wednesday, July 19, 2023
- 3D看房: View Virtual Tour for 58 Monastery Lane
- 城市: Toronto
- 社区: Clairlea-Birchmount
- 交叉路口: Warden Ave/St.Clair Ave. East
- 详细地址: 58 Monastery Lane, Toronto, M1L 4V6, Ontario, Canada
- 客厅: Hardwood Floor, Combined W/Dining, Pot Lights
- 厨房: Ceramic Floor, Ceramic Back Splash, Double Sink
- 家庭房: Ceramic Floor, O/Looks Ravine, South View
- 客厅: Ceramic Floor, Gas Fireplace, W/O To Garden
- 厨房: Ceramic Floor
- 挂盘公司: Exp Realty - Disclaimer: The information contained in this listing has not been verified by Exp Realty and should be verified by the buyer.


