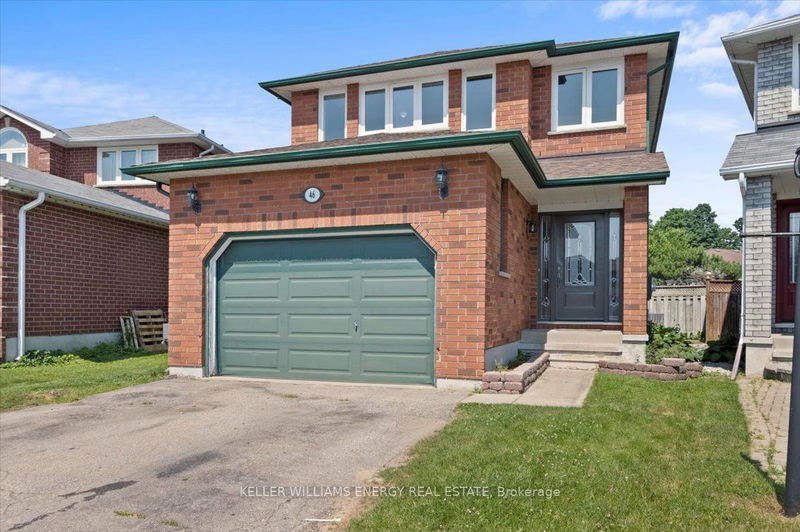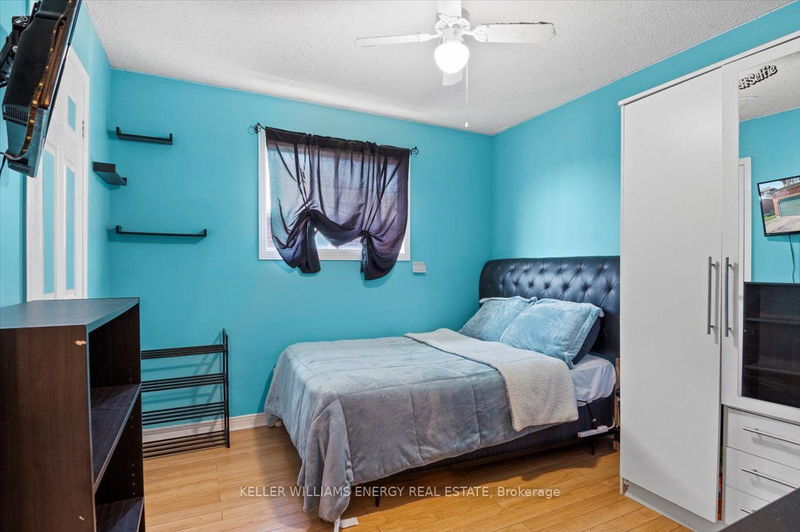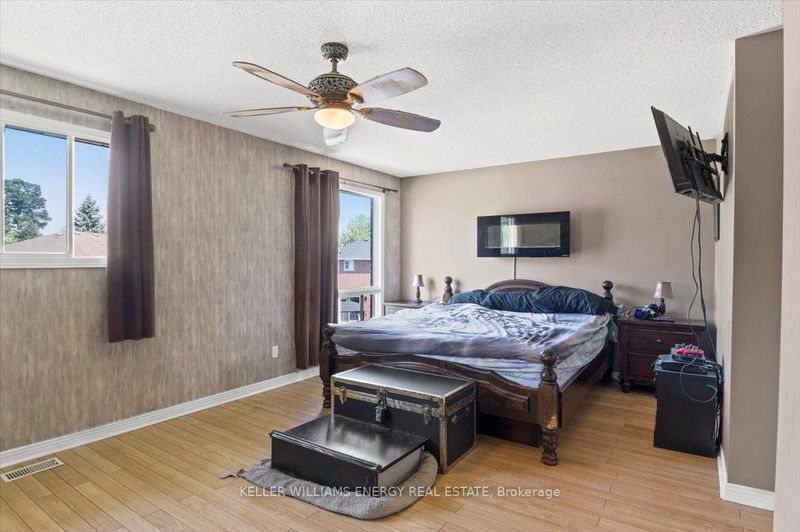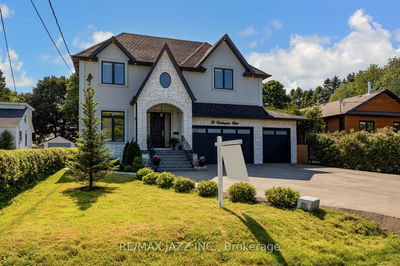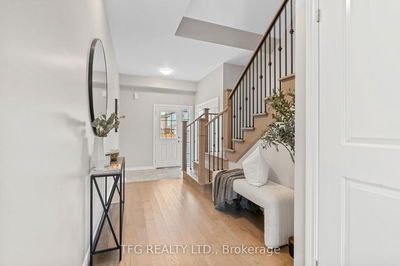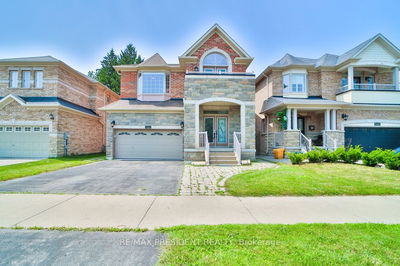This 2,100 sq ft all brick detached 4 bedroom home is a diamond just waiting to be polished! While it may need some cosmetic improvements, it offers great potential. The home features an eat-in kitchen with a walkout to one of the largest fenced lots in the area, as well as an elevated deck. Inside, you'll find 4 bedrooms, including a massive 21 x 20' primary bedroom with a 4 pc ensuite bath. The main floor also includes a laundry room, formal dining room, and a sunken family room with a fireplace, creating a cozy atmosphere. It's worth noting that a smaller renovated link home with 3 bedrooms recently sold for over $1M in the area, indicating the potential value of this property.
详情
- 上市时间: Wednesday, July 19, 2023
- 3D看房: View Virtual Tour for 46 Fieldcrest Avenue
- 城市: Clarington
- 社区: Courtice
- 交叉路口: Courtice Rd/Sandringham
- 详细地址: 46 Fieldcrest Avenue, Clarington, L1E 2X5, Ontario, Canada
- 客厅: Window, Combined W/Dining, Laminate
- 厨房: Laminate, Open Concept, B/I Dishwasher
- 家庭房: W/O To Deck, Fireplace, Sunken Room
- 挂盘公司: Keller Williams Energy Real Estate - Disclaimer: The information contained in this listing has not been verified by Keller Williams Energy Real Estate and should be verified by the buyer.

