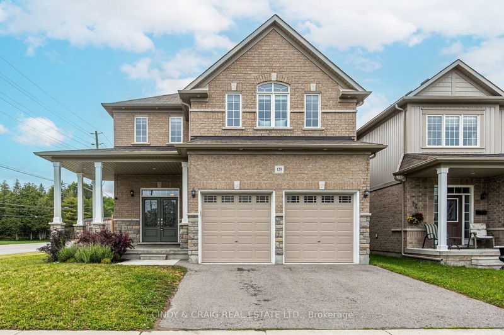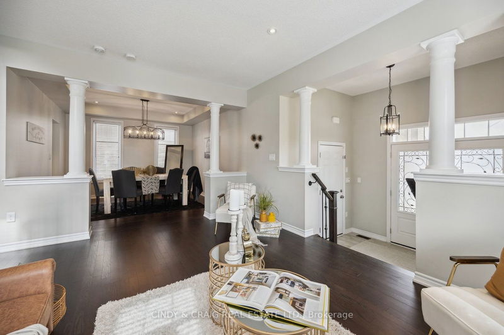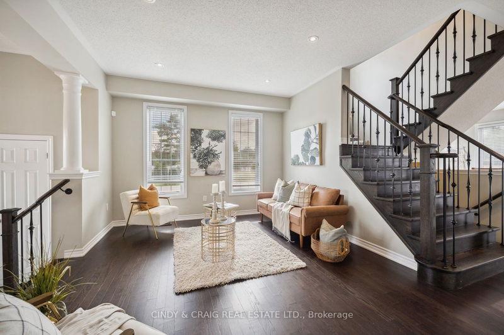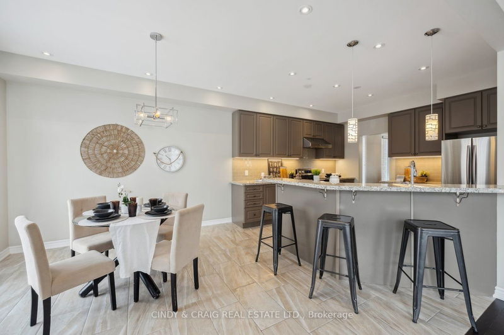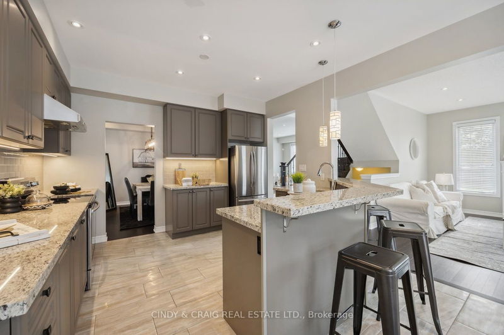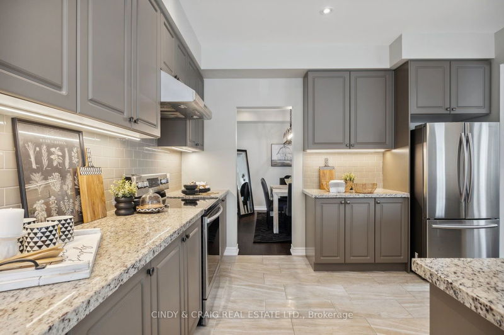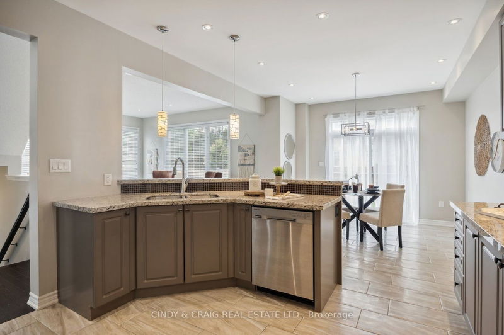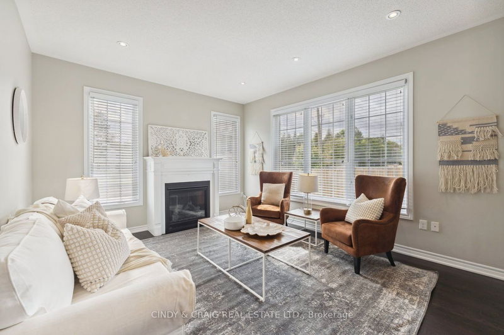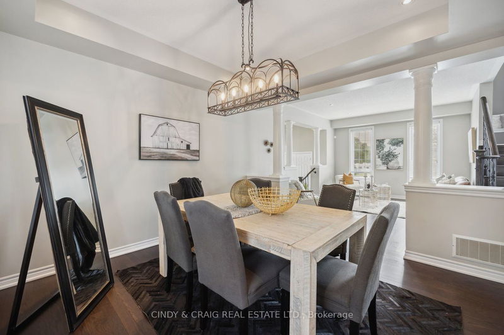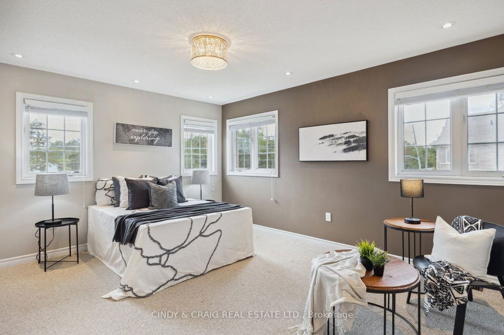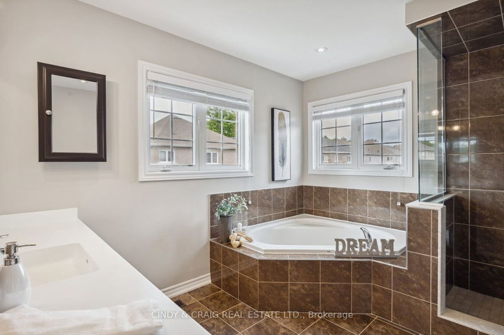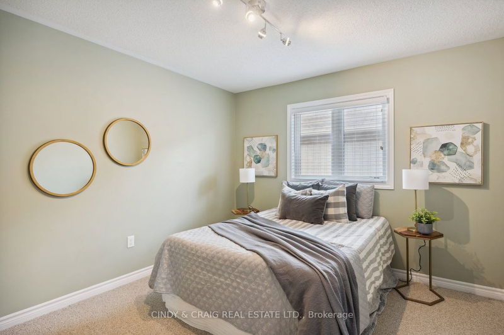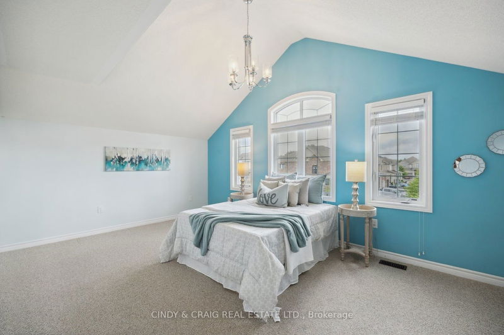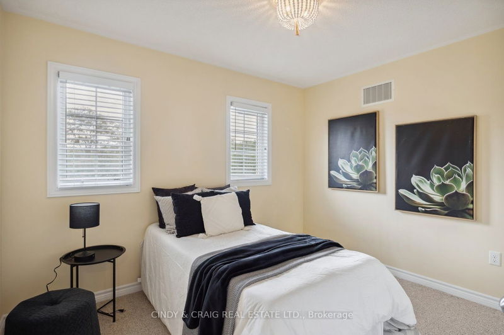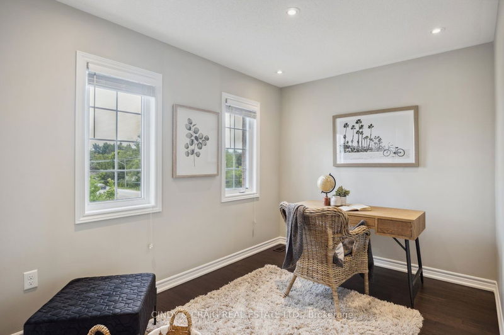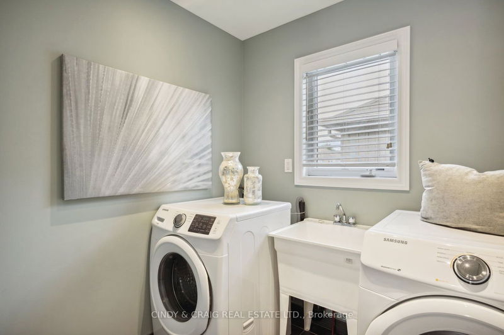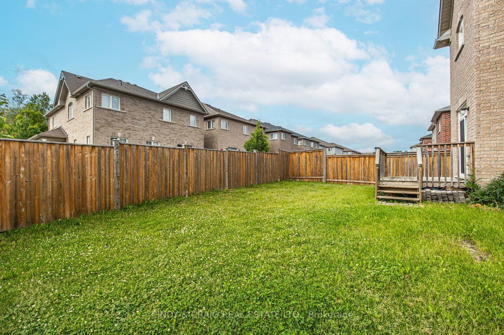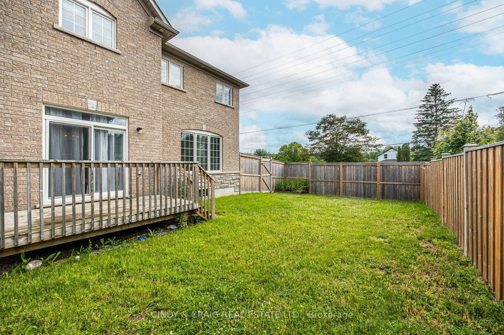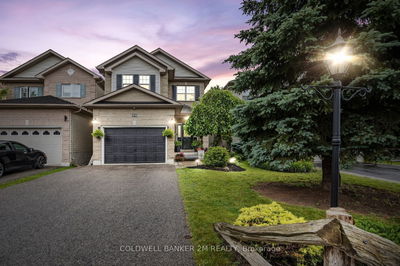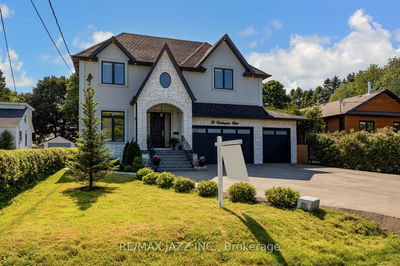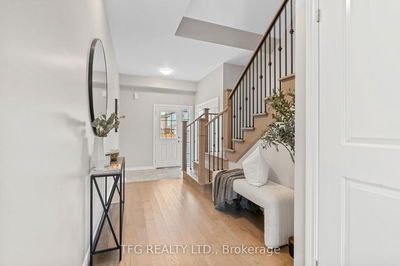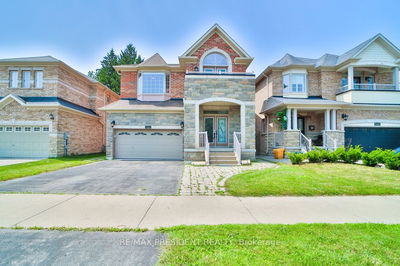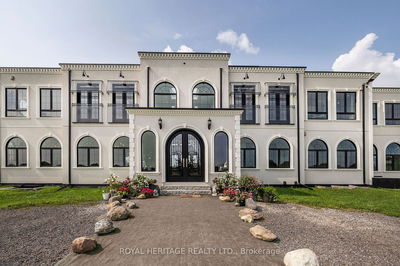Situated on a premium corner lot, This Halminen Built Home features Open concept main floor layout with gleaming hardwood floors throughout. Stunning eat-in kitchen with gorgeous granite counters, breakfast bar & walk-out to balcony style deck & yard. Separate family, living and formal dining room. Oak staircase with wrought iron leads up to 2nd level, boasting 4 spacious bedrooms & additional media/entertainment room! Primary suite with 4pc ensuite and walk-in closet. Unspoiled basement. Complete turn key!
详情
- 上市时间: Thursday, July 06, 2023
- 3D看房: View Virtual Tour for 129 Elmer Adams Drive
- 城市: Clarington
- 社区: Courtice
- 交叉路口: Courtice Rd/Holyrod Dr
- 详细地址: 129 Elmer Adams Drive, Clarington, L1E 0G4, Ontario, Canada
- 厨房: Ceramic Floor, Stainless Steel Appl
- 家庭房: Hardwood Floor, Gas Fireplace
- 客厅: Hardwood Floor, Separate Rm
- 挂盘公司: Cindy & Craig Real Estate Ltd. - Disclaimer: The information contained in this listing has not been verified by Cindy & Craig Real Estate Ltd. and should be verified by the buyer.

