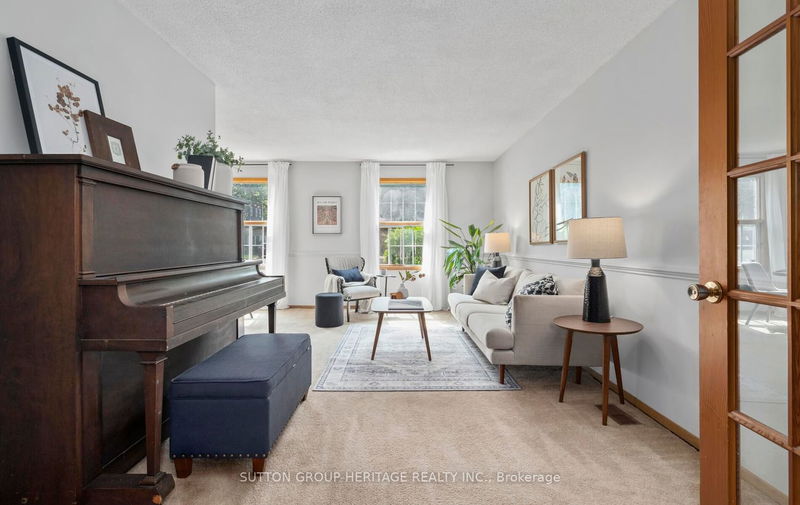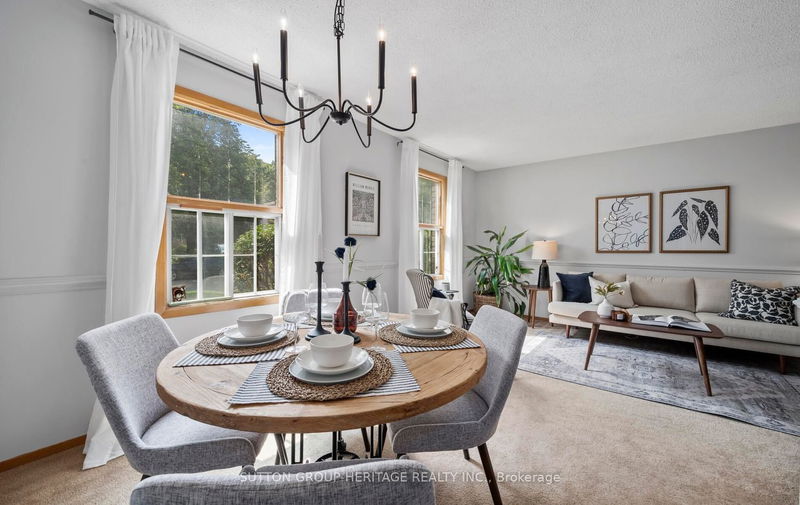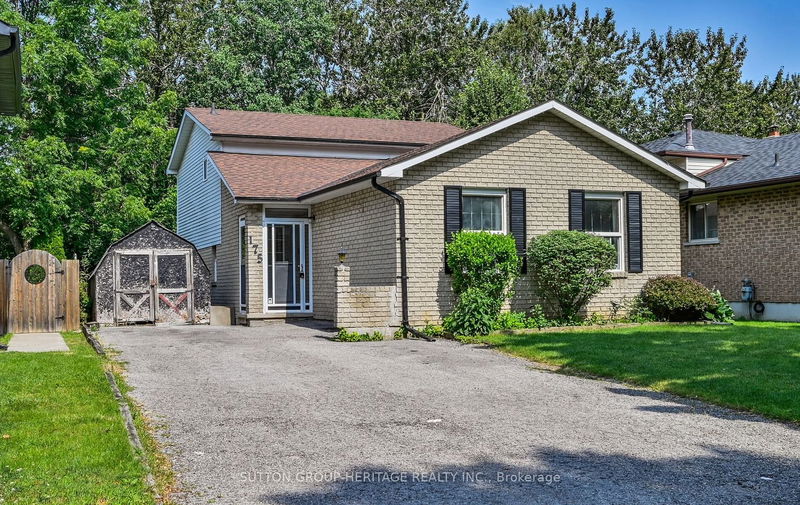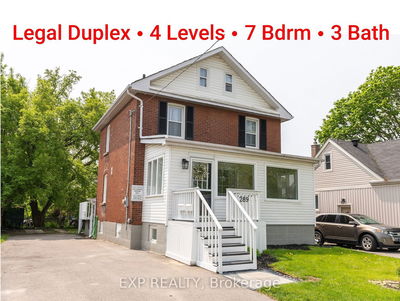Location! Location! Welcome to charming 175 Limerick St! A rarely offered detached 4-level backsplit nestled on a ravine/greenspace at the sought-after Whitby/Oshawa border. Freshly painted and new light fixtures throughout. Special features include: French doors to the spacious living/dining room, kitchen w/breakfast area overlooking family room plus walk-out sliding doors leading to the southside deck, lower-level family room with wood-burning fireplace and walk-out to backyard deck facing the ravine/greenspace. Large 4th bedroom + 2 pc bath on lower-level - perfect for multi-generational living! Three large bedrooms + 4pc bath upstairs. Basement awaits your plans for expanded living with ample space for a bedroom, bathroom, and living room. Tons of storage in the bonus crawlspace. Plenty of potential to make this home your own on quiet Limerick St! Very close to the Oshawa Centre, Trent University, Durham College, GO Train, 401, all shopping amenities, parks, schools and more!
详情
- 上市时间: Saturday, July 15, 2023
- 城市: Oshawa
- 社区: Vanier
- 交叉路口: Thornton/Gibb
- 客厅: French Doors, O/Looks Frontyard, Combined W/Dining
- 厨房: Eat-In Kitchen, O/Looks Family, W/O To Sundeck
- 家庭房: Brick Fireplace, W/O To Deck, Sliding Doors
- 挂盘公司: Sutton Group-Heritage Realty Inc. - Disclaimer: The information contained in this listing has not been verified by Sutton Group-Heritage Realty Inc. and should be verified by the buyer.































