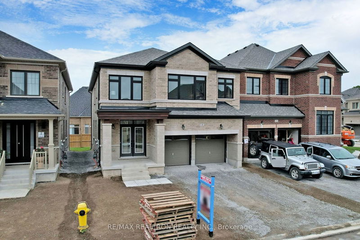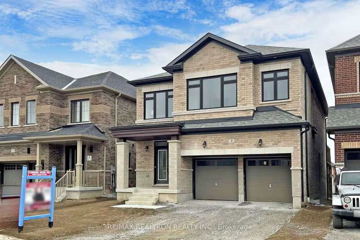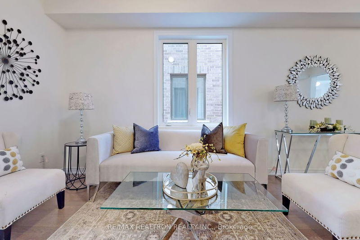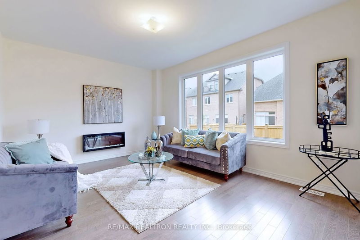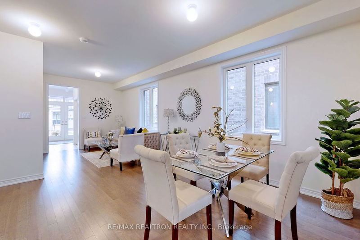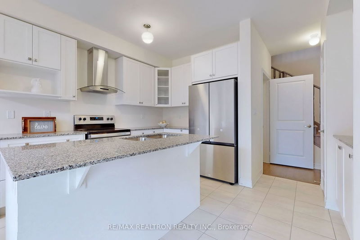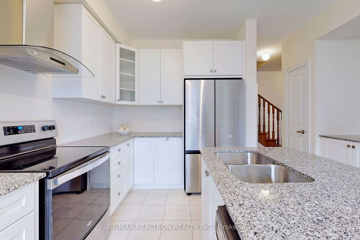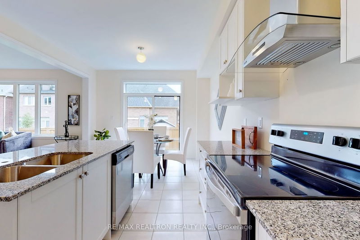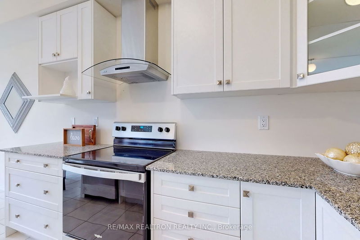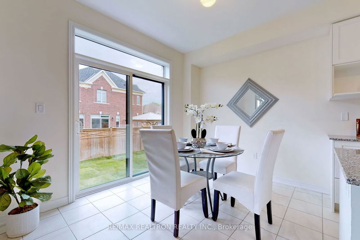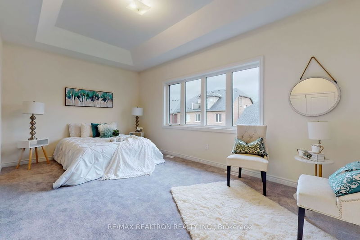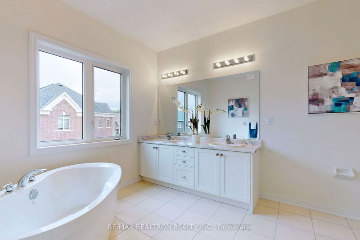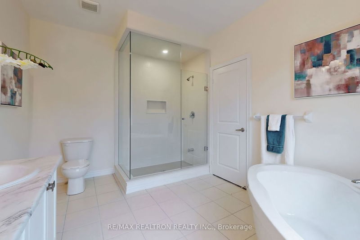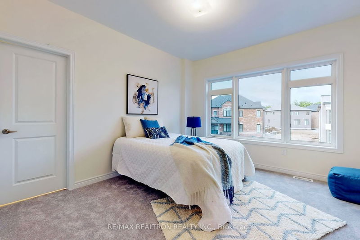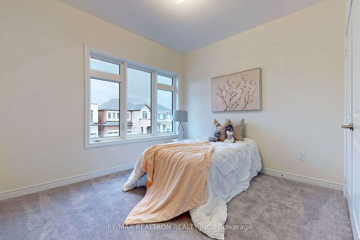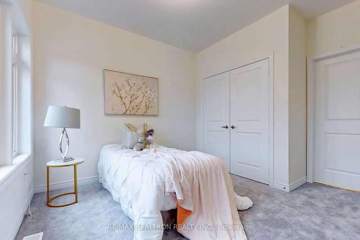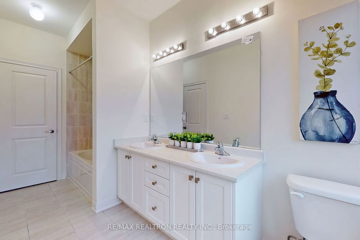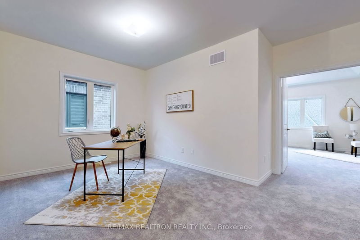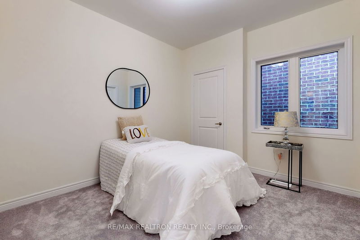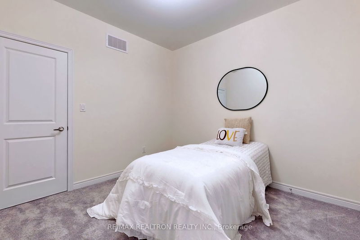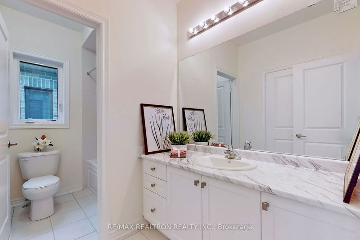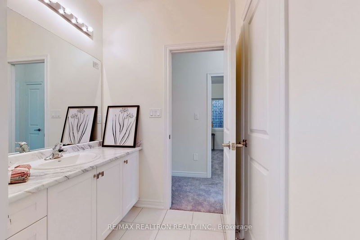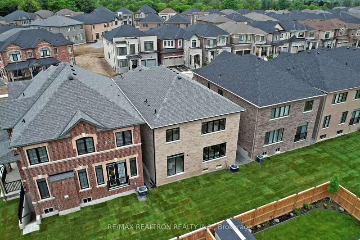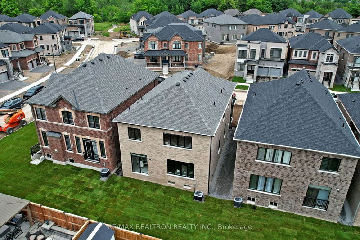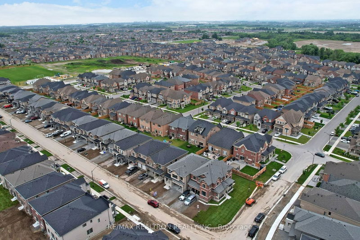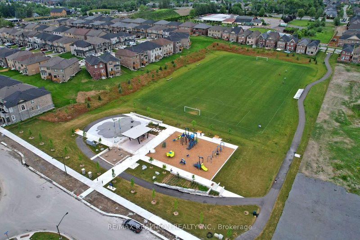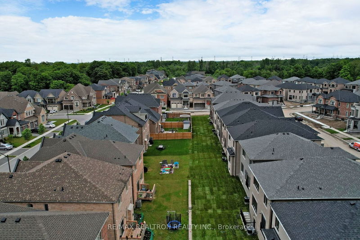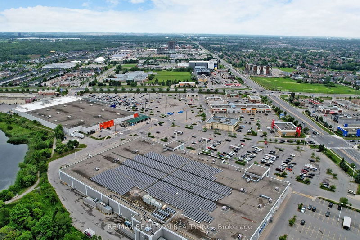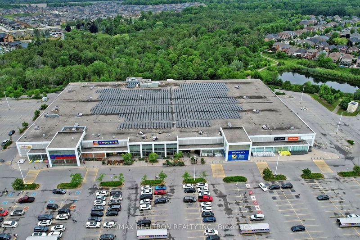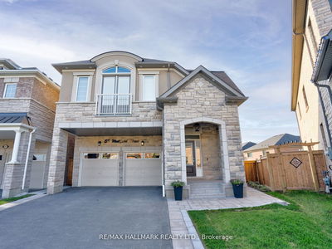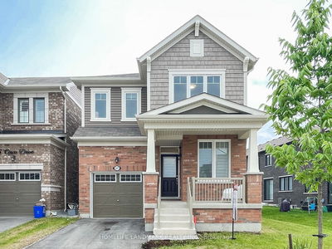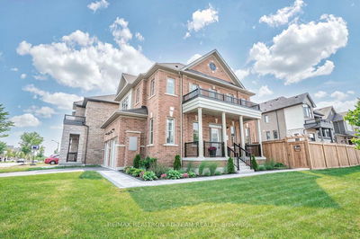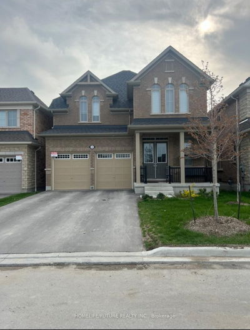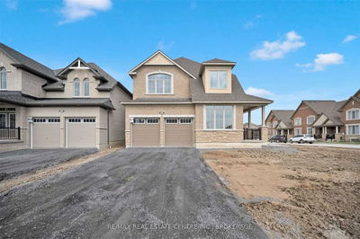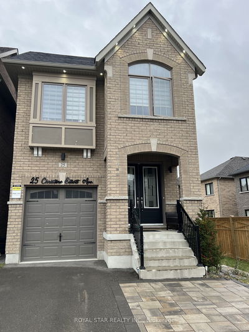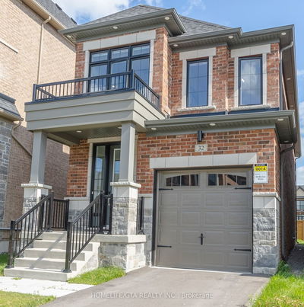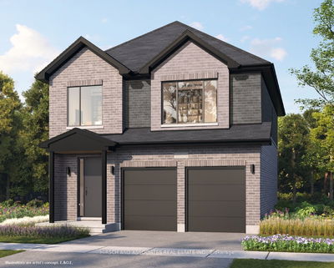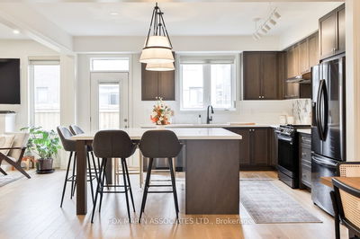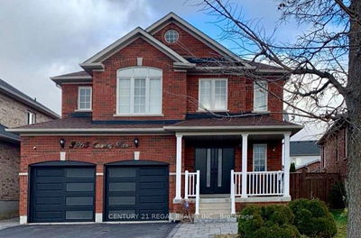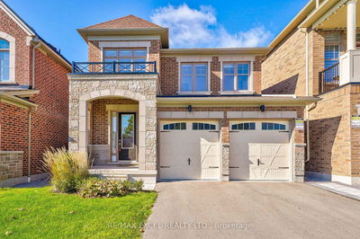Brand New !!Luxury Elevated!! Exceptional Fieldgate Built "Hart" Model Offers over 2600Sq. Stone Front, Comes W/4 Br + Loft & 4 Washrms. Situated In A Prime Location A Short Walk Away From Heber Downs Conservation & Cullen Park Trail. "Don't Miss this GEM" Upgrades of 35k. Open concept & Sun Filled C/W Quality Of Upgds. Dble Dr Entry, Foyer W/Mirrored closet, Boasted 9Ft & Smooth Ceiling In Main & 2nd Flr. Gleaming H/W in Main. Family Rm W/oversize Window & Fire place, Large Kitchen W/Extended Pantries, R/I Gas Line, Granite Counter, S/S App & Separate pantry closet. Upgd Oak Stairs & Pickets. 2nd Floor opens to large Loft, can be a 5th Br or Library. Very Spacious Brs. Huge Master Br W/Tray Ceiling, His & Her W/I Closet, Upgd Master Ensuite W/Dble sink, Shower Niche, Frameless Glass Drs. 2nd & 3rd Br W/5 Pc Jack & Jill Bath, 4th Br W/Semi Ensuite. Laundry in 2nd Flr, Separate Ent to Bsmt. 200 Amps Breaker, Cold Seller. No Side Walk, Short Distance to Cullen Park Trail.
详情
- 上市时间: Friday, July 14, 2023
- 3D看房: View Virtual Tour for 4 Vickery Street
- 城市: Whitby
- 社区: Rural Whitby
- 交叉路口: Taunton & Country Lane
- 详细地址: 4 Vickery Street, Whitby, L1P 0L1, Ontario, Canada
- 客厅: Hardwood Floor, Combined W/Dining, Window
- 家庭房: Hardwood Floor, Large Window, O/Looks Backyard
- 厨房: Ceramic Floor, Stainless Steel Appl, Granite Counter
- 挂盘公司: Re/Max Realtron Realty Inc. - Disclaimer: The information contained in this listing has not been verified by Re/Max Realtron Realty Inc. and should be verified by the buyer.

