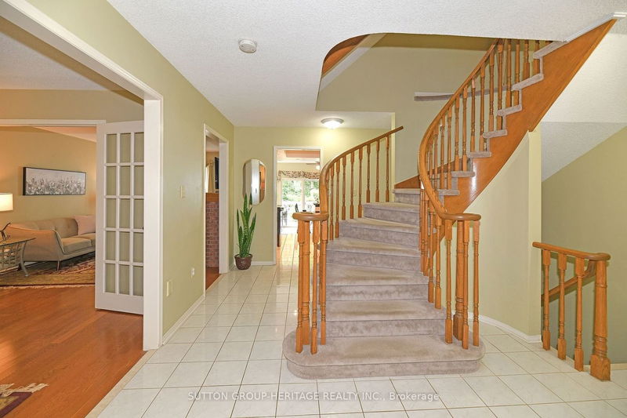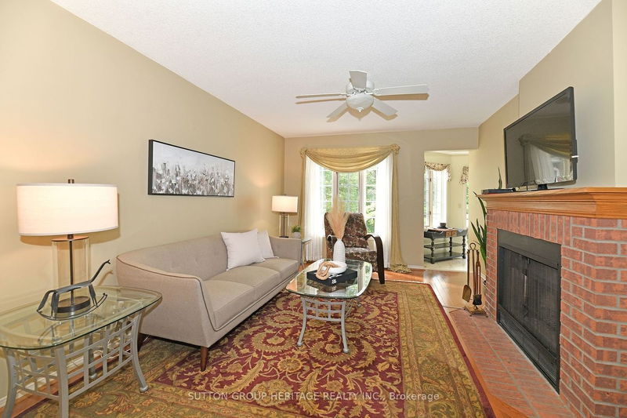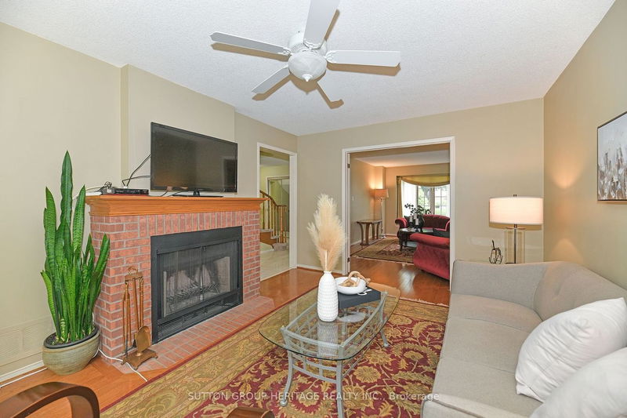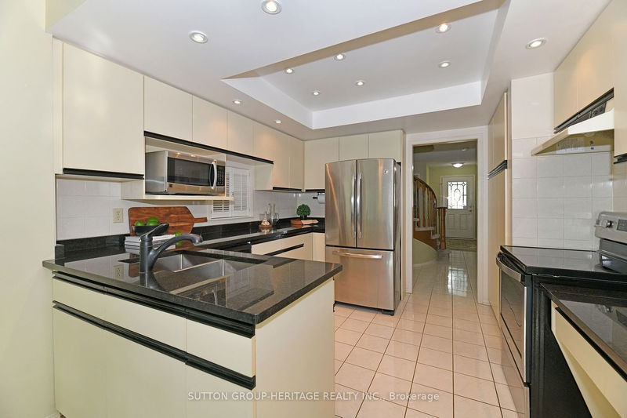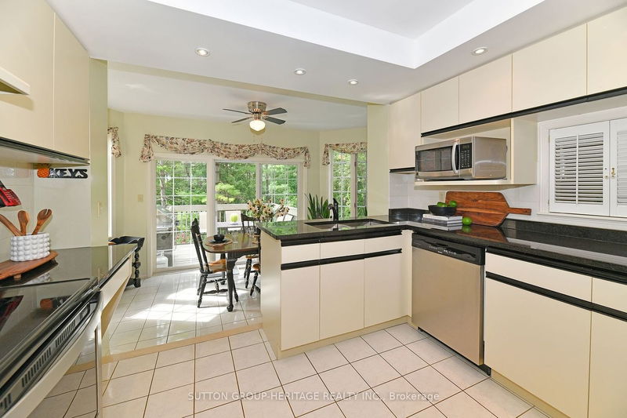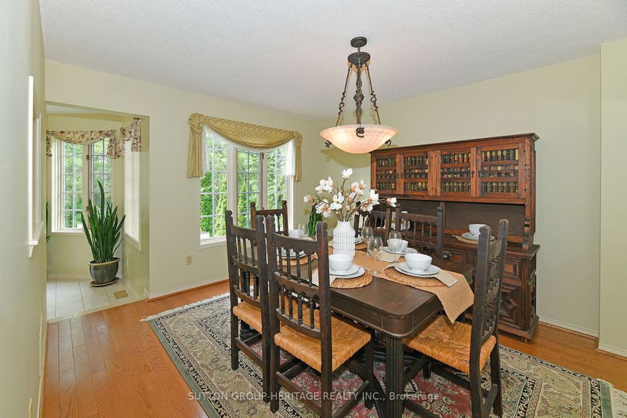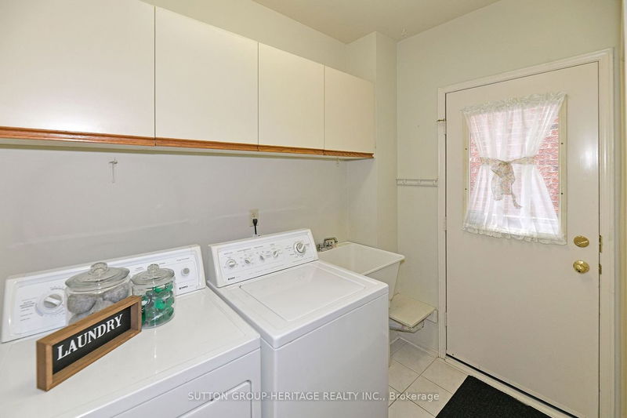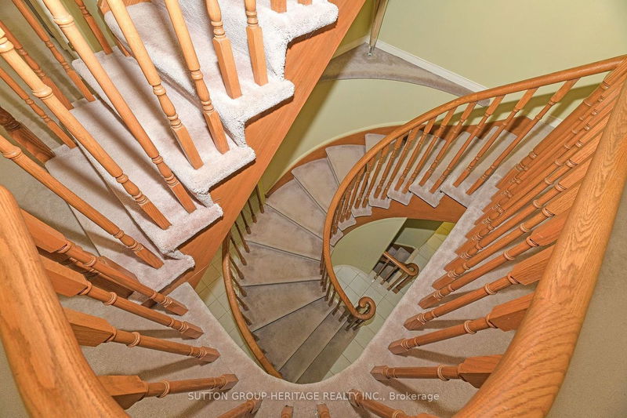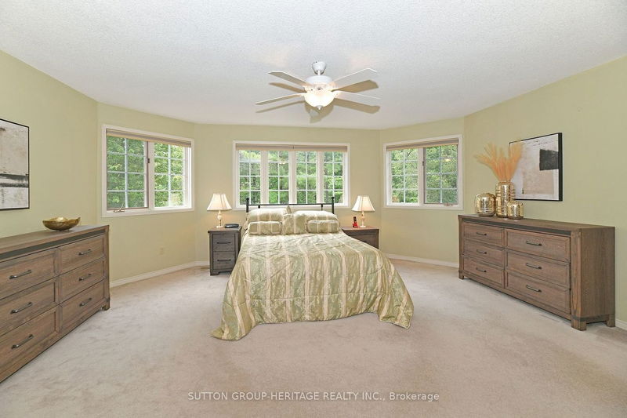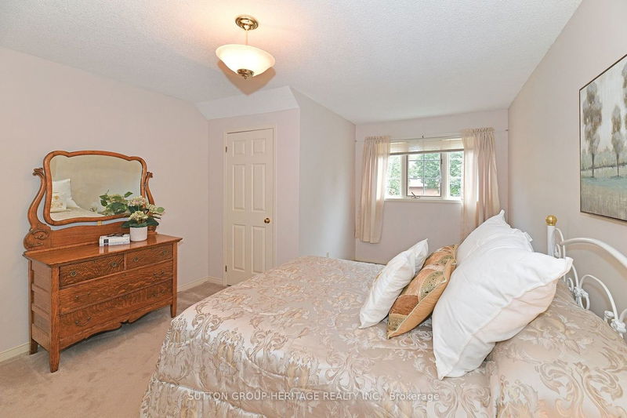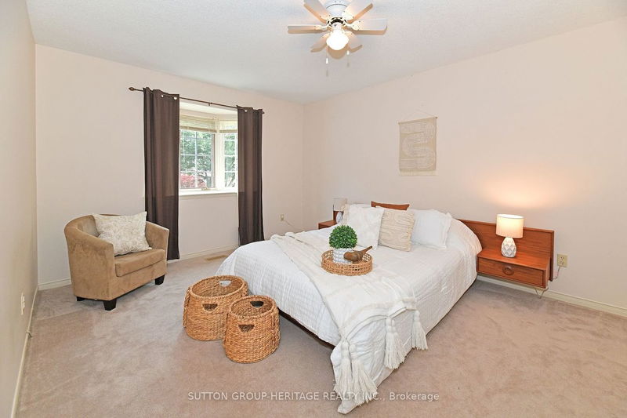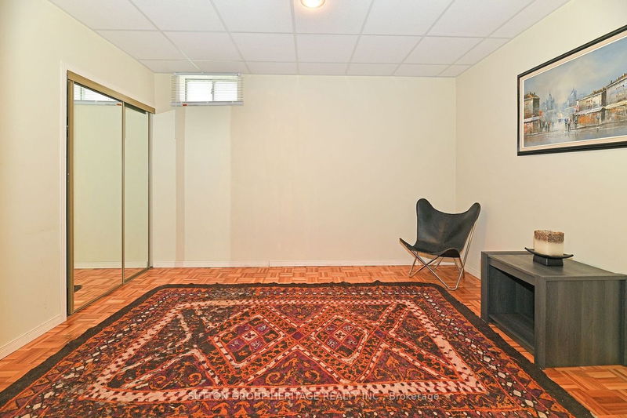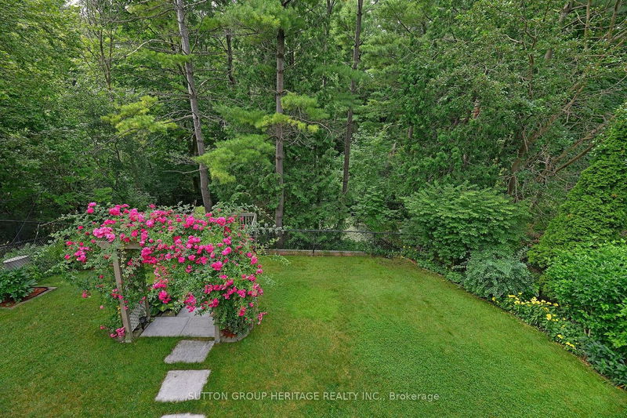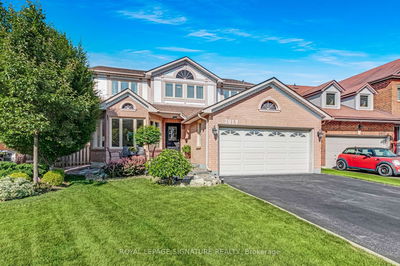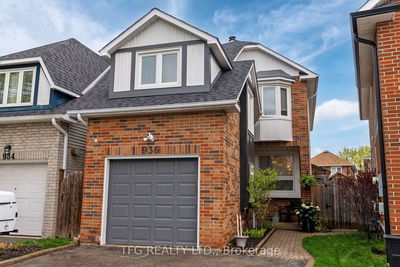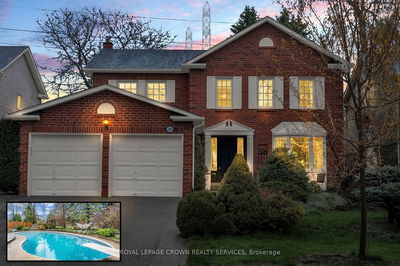Spacious John Boddy "Eagleview" 3,444 Sq.Ft. + Finished Walkout Basement On a 151 Ft Ravine Lot. Original Owner. Huge Primary Bedroom Overlooking Ravine. Kitchen With Granite Counter, Breakfast Area & Walkout To Deck Overlooking Garden & Trees. Spacious Walkout Basement With Wet Bar, Gas Fireplace, 3pc Bathroom, 5th Bedroom & Lots Of Storage. Loft Partitioned With 6th Bedroom. Roof 2022, Furnace 2022, Central Air 2021, 3 Car Driveway 2018. Upgraded 200 Amp Service. Beautiful Home Handy To Schools, Parks, Shopping, Transit. Approximately 4,300 Sq.Ft. Of Finished Living Space.
详情
- 上市时间: Thursday, July 13, 2023
- 3D看房: View Virtual Tour for 917 Alanbury Crescent
- 城市: Pickering
- 社区: Liverpool
- 交叉路口: Finch / Fairport
- 详细地址: 917 Alanbury Crescent, Pickering, L1X 2S2, Ontario, Canada
- 客厅: Hardwood Floor, Picture Window, French Doors
- 厨房: Ceramic Floor, Greenhouse Kitchen, W/O To Deck
- 家庭房: Hardwood Floor, Fireplace
- 挂盘公司: Sutton Group-Heritage Realty Inc. - Disclaimer: The information contained in this listing has not been verified by Sutton Group-Heritage Realty Inc. and should be verified by the buyer.




