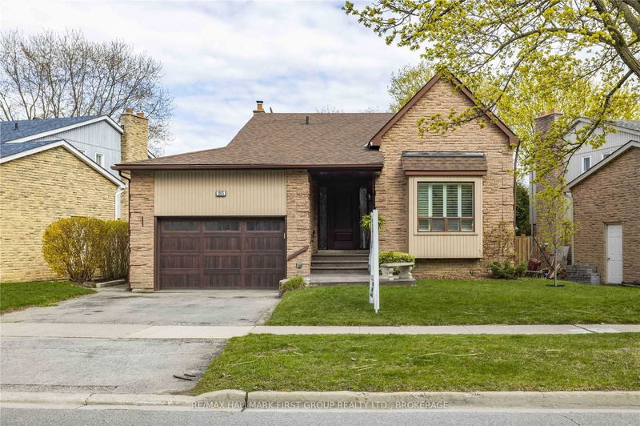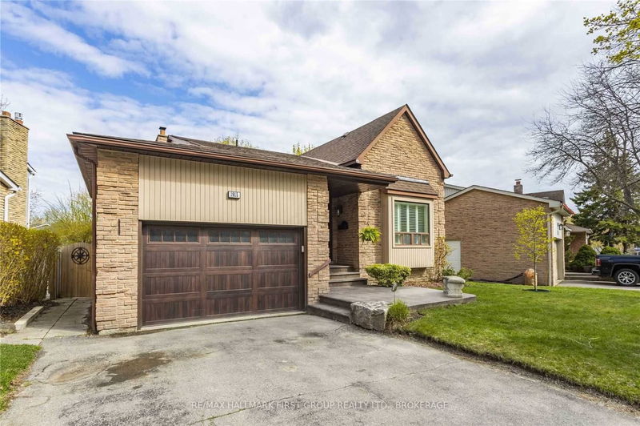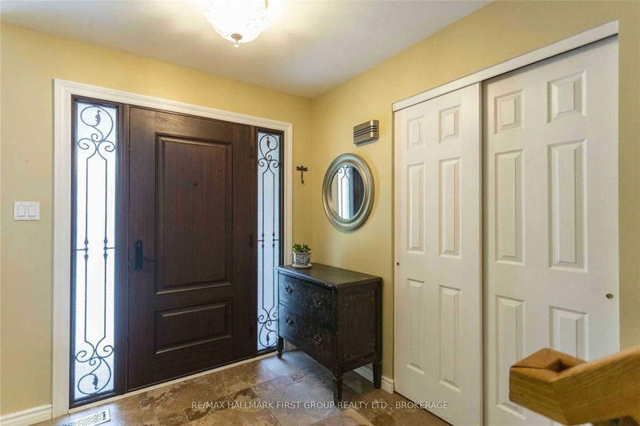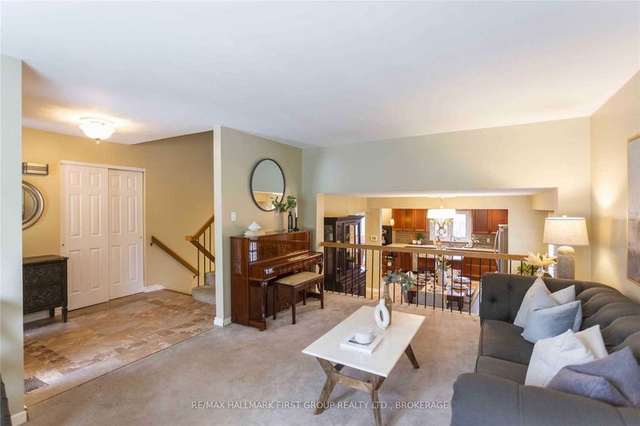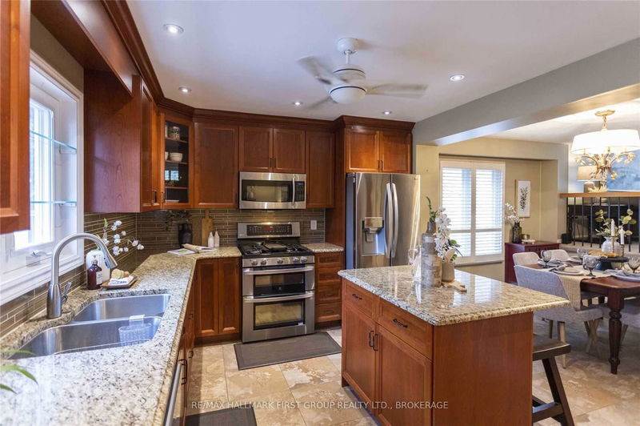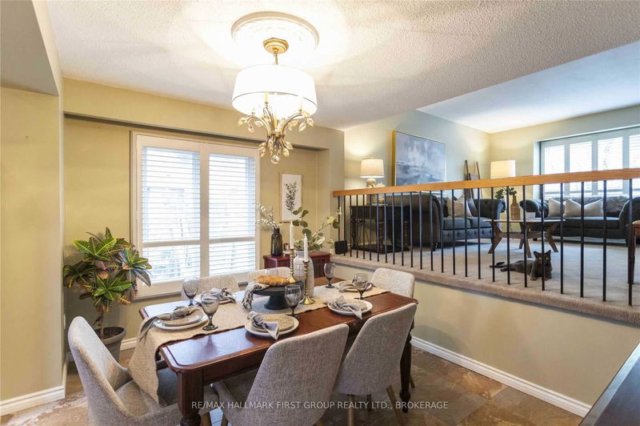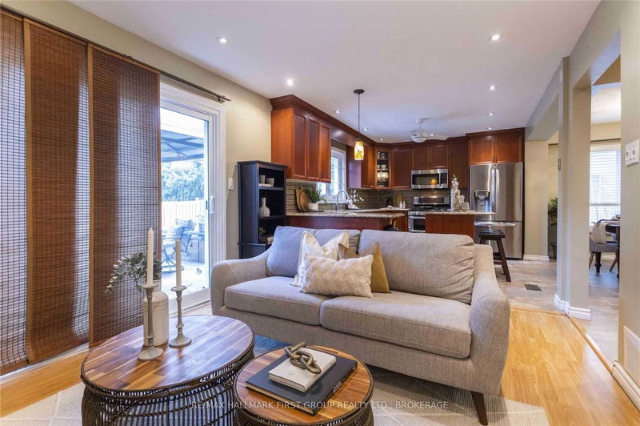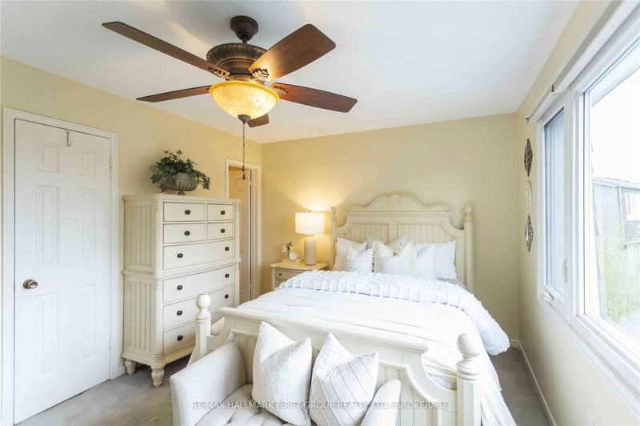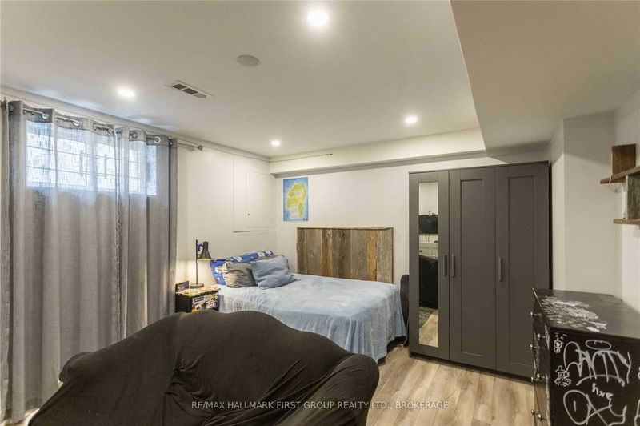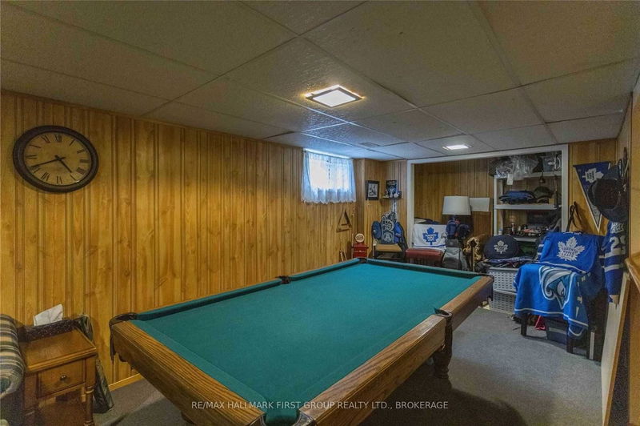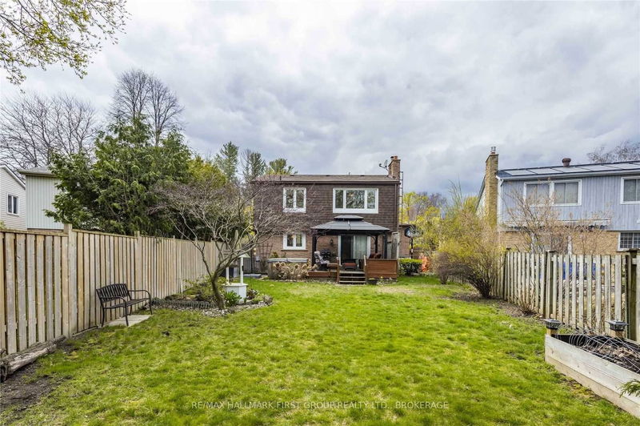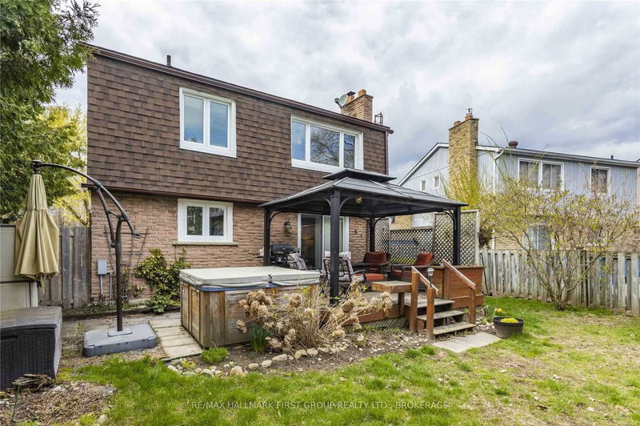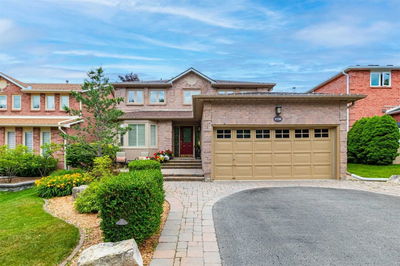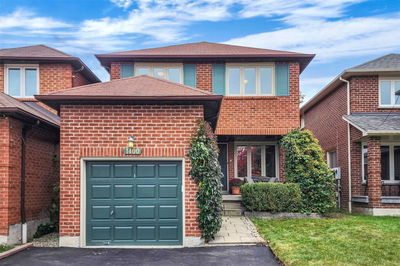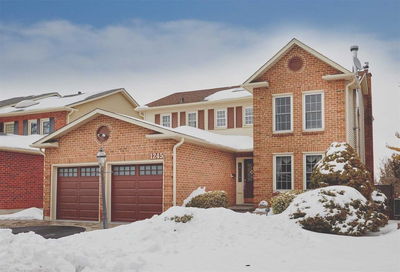Welcome To Your New Home! This Beautiful Backsplit Offers Comfort, Style, And Functionality. The Open Floor Plan Is Filled With Natural Light And Great For Entertaining With Lots Of Character & Charm. The Main Floor Has A Cozy Living Room With A Fireplace, A Gourmet Kitchen With Granite Countertops, Upgraded Cabinets & Porcelain Tile Open To The Dining Area. Upstairs Are Three Bedrooms, Each With Ample Closet Space, And The Master Suite Includes A Walk-In Closet And A Beautifully Appointed Semi-Ensuite Bathroom. Step Outside And You'll Find A Private Backyard Oasis Complete With A Hot Tub, Perfect For Relaxing After A Long Day. The Attached Shed Offers Convenient Storage Space For All Of Your Outdoor Equipment. In The Quiet & Desired Central Neighbourhood Of Glendale, You Are Close To 401, Shopping, Dining, Parks, And High Ranked Schools, This Home Is The Perfect Place To Call Your Own. Don't Miss Out On This Opportunity.
详情
- 上市时间: Thursday, April 27, 2023
- 3D看房: View Virtual Tour for 1915 Bowler Drive
- 城市: Pickering
- 社区: Liverpool
- 详细地址: 1915 Bowler Drive, Pickering, L1V 3E7, Ontario, Canada
- 家庭房: Fireplace, W/O To Deck, Wood Floor
- 客厅: Picture Window, O/Looks Dining, Broadloom
- 挂盘公司: Re/Max Hallmark First Group Realty Ltd., Brokerage - Disclaimer: The information contained in this listing has not been verified by Re/Max Hallmark First Group Realty Ltd., Brokerage and should be verified by the buyer.

