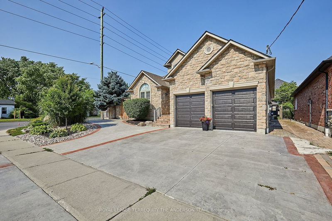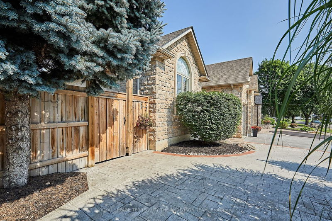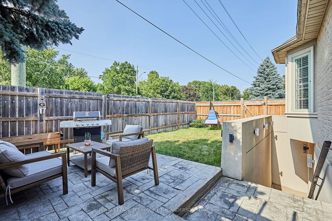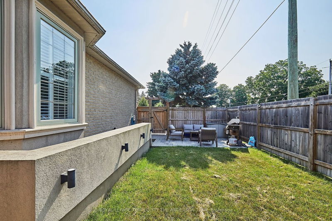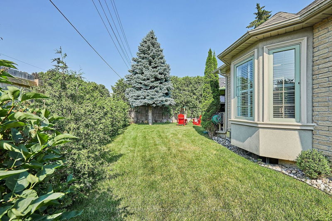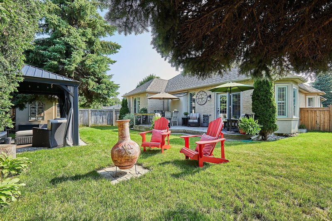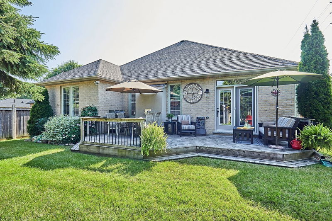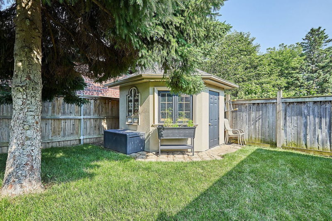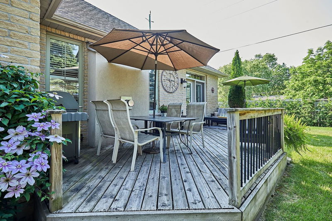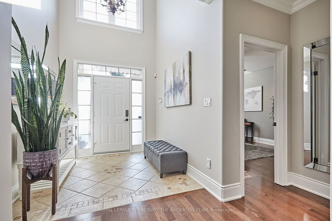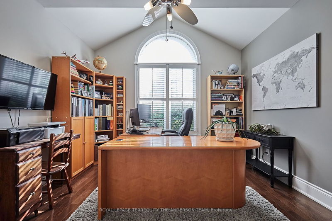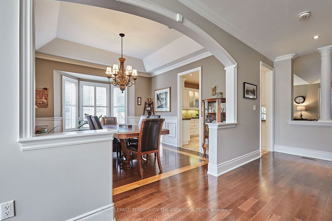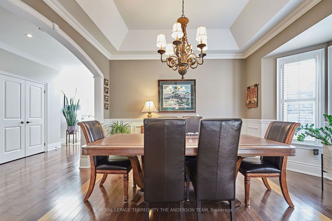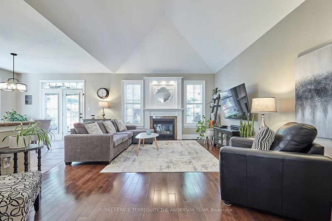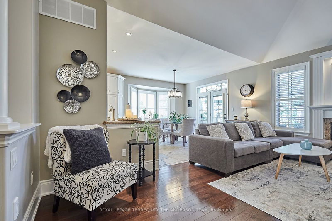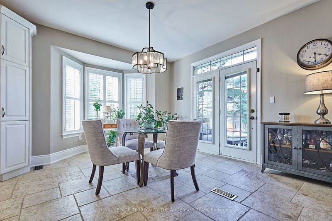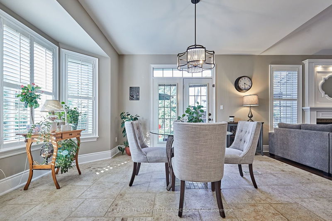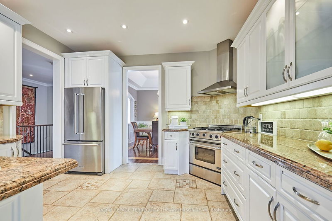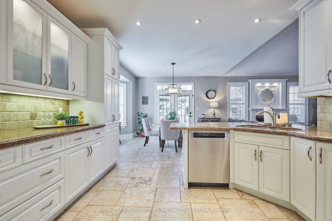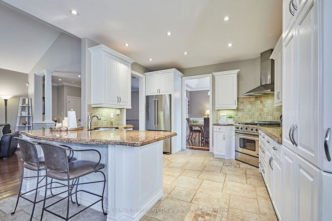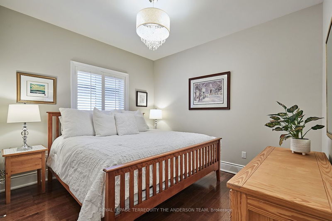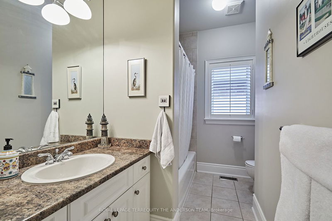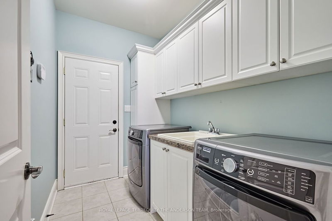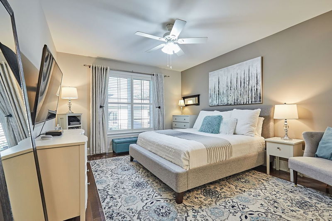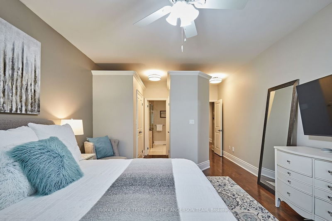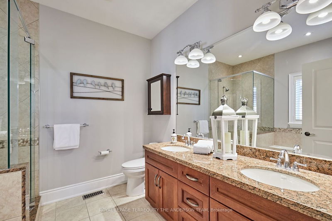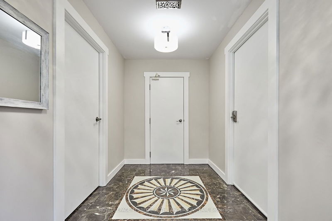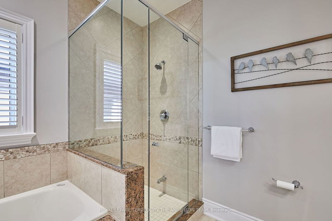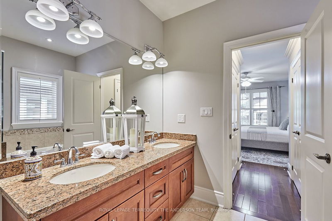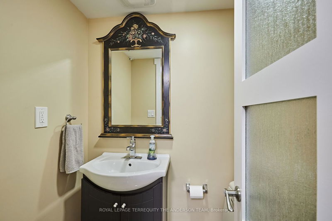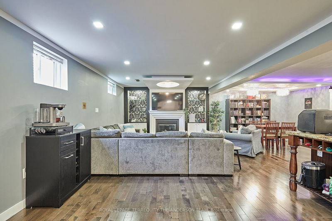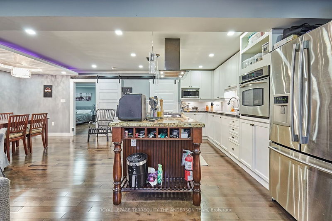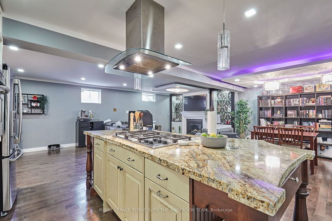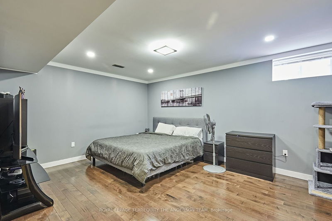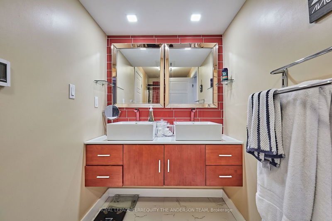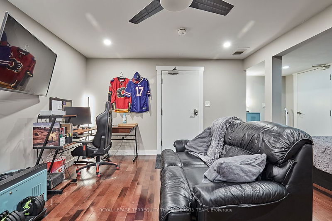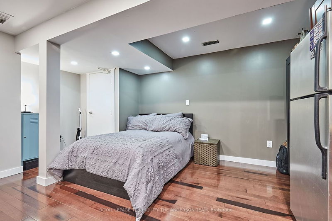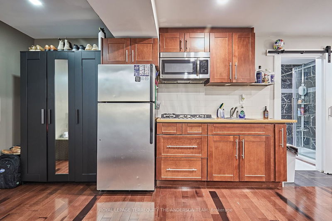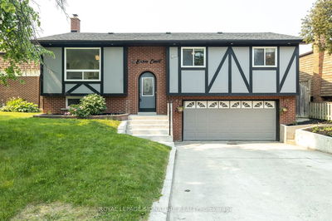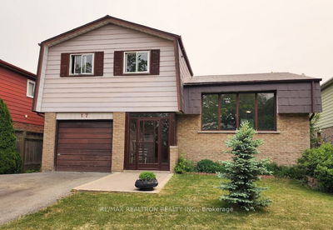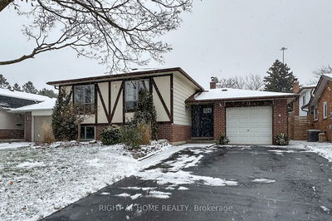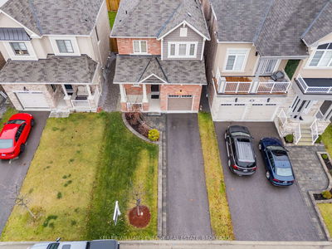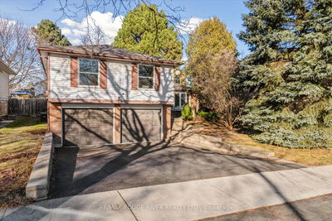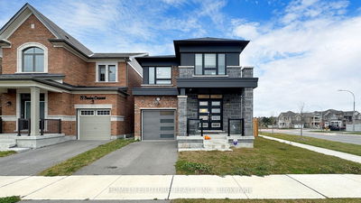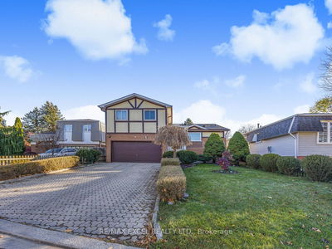Fabulous one of a kind property! Legal duplex with additional in-law suite. All suites w/ private entrances. 2 laundry rms, 2 bdrm luxury apartment featuring gourmet kitchen with granite counters, stunning ensuite & 2 piece bath, gas fireplace & custom built-in wall unit, pot lights & laminate flrs, it also has a private patio garden. In-law suite features a beautiful bath, small kitchen with bachelor apt layout & has entrance to main flr & private foyer entrance to side. Upstairs the main flr has gleaming hardwood flrs, vaulted & 9 ft ceilings, formal dining rm, huge open concept great rm with gas fireplace, 3rd bdrm is currently office. Stunning kitchen with breakfast bar, pantry, granite counters, large eating area w/o to deck & beautiful fenced backyard & custom shed & gazebo. Direct garage access to main flr laundry. This magnificent home is located just mins to 401/412/407. Surrounded by beautiful parks, walking distance to shops, restaurants & pharmacy. Love your next house!
详情
- 上市时间: Wednesday, July 12, 2023
- 3D看房: View Virtual Tour for 99 Bell Drive
- 城市: Whitby
- 社区: Lynde Creek
- 交叉路口: Bell And Dundas St
- 详细地址: 99 Bell Drive, Whitby, L1N 2T1, Ontario, Canada
- 客厅: Vaulted Ceiling, Gas Fireplace, Hardwood Floor
- 厨房: Granite Counter, Pantry, Centre Island
- 厨房: Laminate, Granite Counter, B/I Appliances
- 挂盘公司: Royal Lepage Terrequity The Anderson Team - Disclaimer: The information contained in this listing has not been verified by Royal Lepage Terrequity The Anderson Team and should be verified by the buyer.


