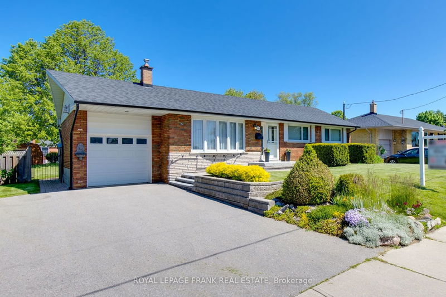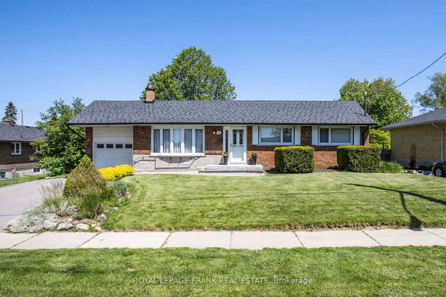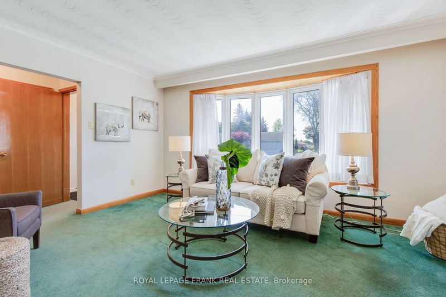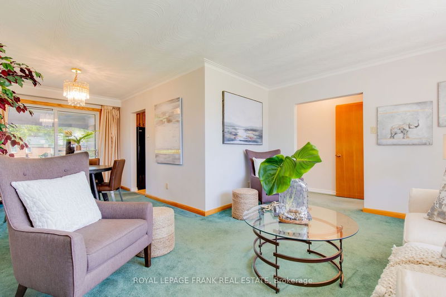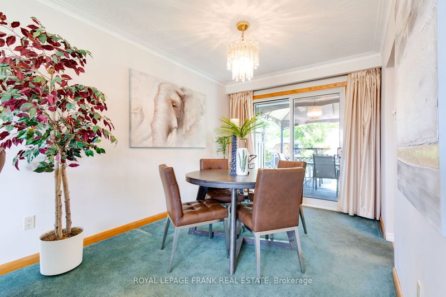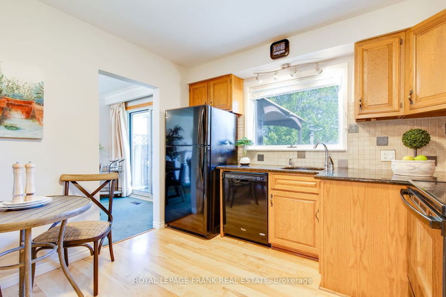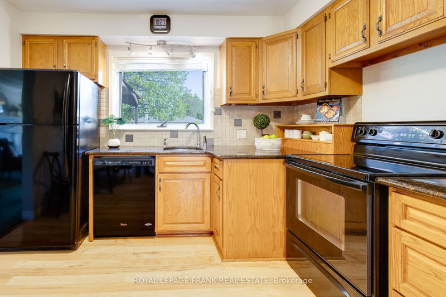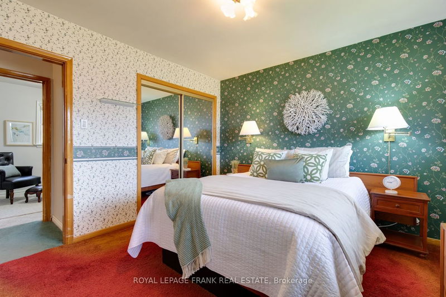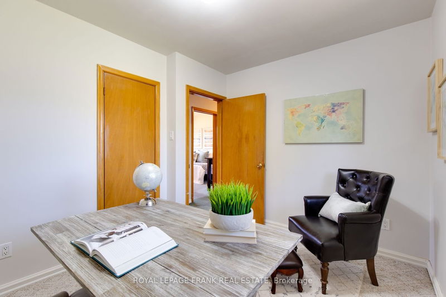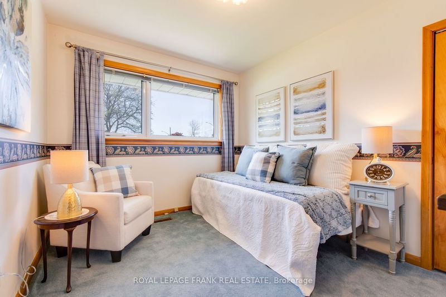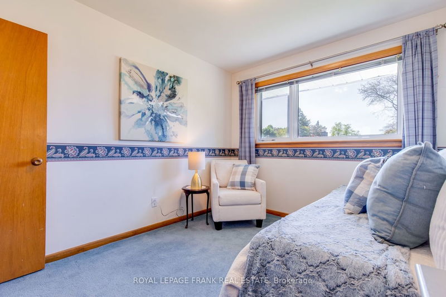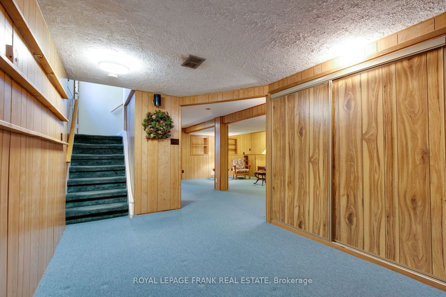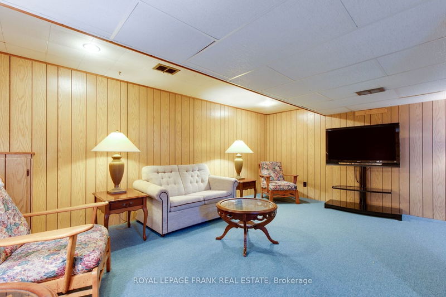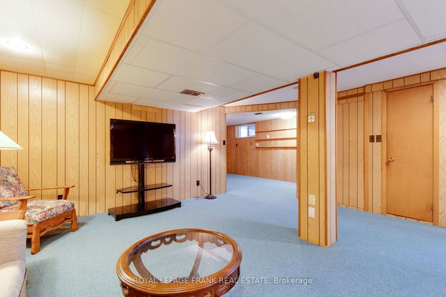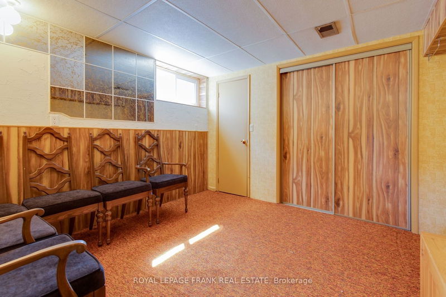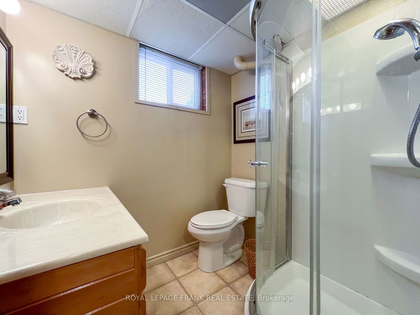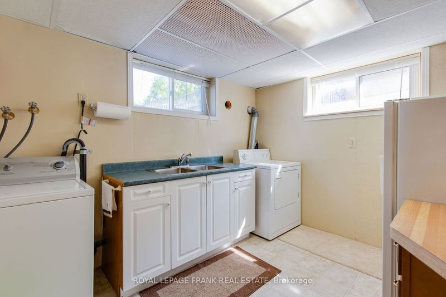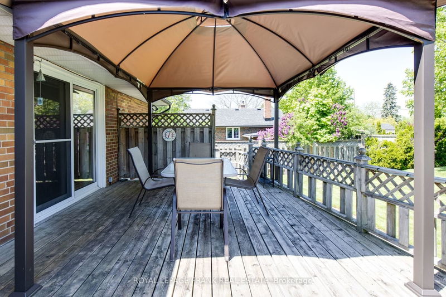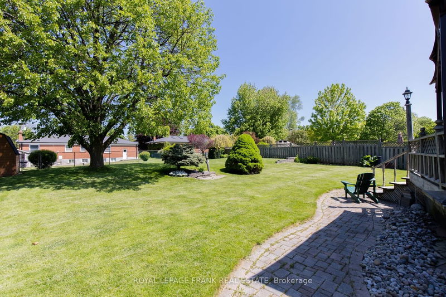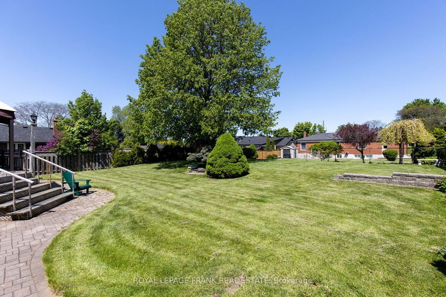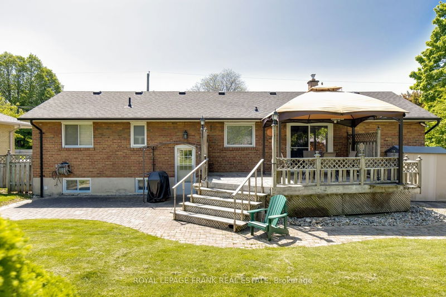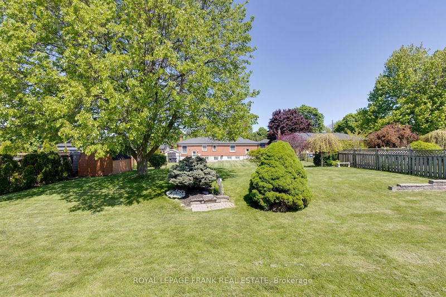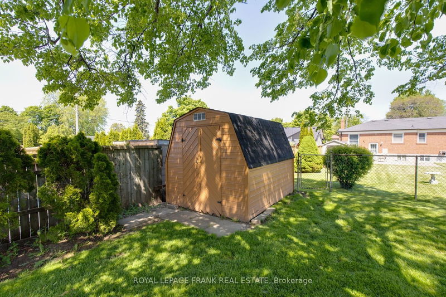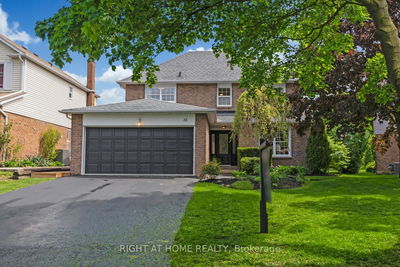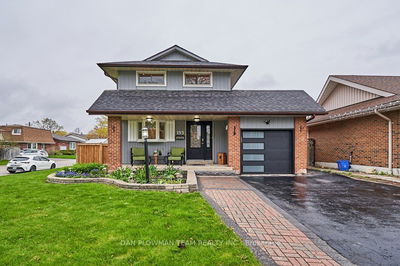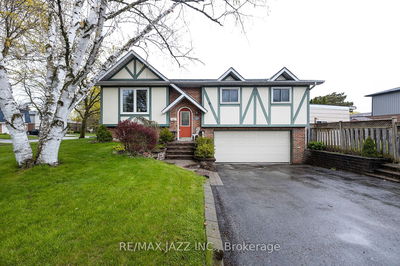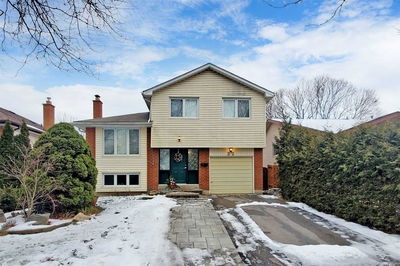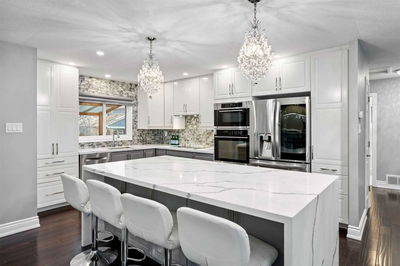With a fantastic neighbourhood and exceptional curb appeal, you will fall in love with this brick bungalow the minute you open the front door! This freshly painted home offers everything your family could want. The spacious living room with gas fireplace leads through to the dining room with sliding glass walkout to the large deck and AMAZING maturely manicured, private, fenced backyard! Prepare a wonderful family meal in this modern eat-in kitchen with granite counters! Gorgeous hardwood is hiding beneath this broadloom in living, dining and bedrooms. Enjoy a games night in the cozy lower-level family room and invite your guests to stay in the extra downstairs bedroom. Explore your crafty side in the workshop with built in shelves. Super well-maintained home with many upgrades! Pre-listing home inspection is available! Walking distance to three schools, parks and downtown. Minutes to the GO station and 401!
详情
- 上市时间: Tuesday, May 30, 2023
- 3D看房: View Virtual Tour for 916 Walnut Street W
- 城市: Whitby
- 社区: Lynde Creek
- 交叉路口: Cochrane/Dundas
- 详细地址: 916 Walnut Street W, Whitby, L1N 2X3, Ontario, Canada
- 客厅: Bay Window, Fireplace, Combined W/Dining
- 厨房: Eat-In Kitchen, Granite Counter, B/I Dishwasher
- 家庭房: 3 Pc Bath
- 挂盘公司: Royal Lepage Frank Real Estate - Disclaimer: The information contained in this listing has not been verified by Royal Lepage Frank Real Estate and should be verified by the buyer.

