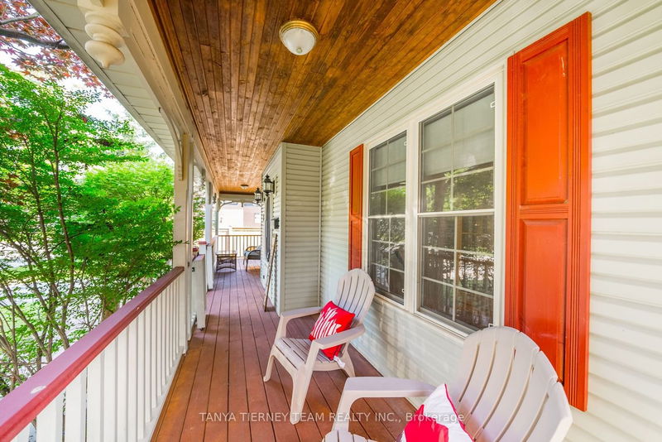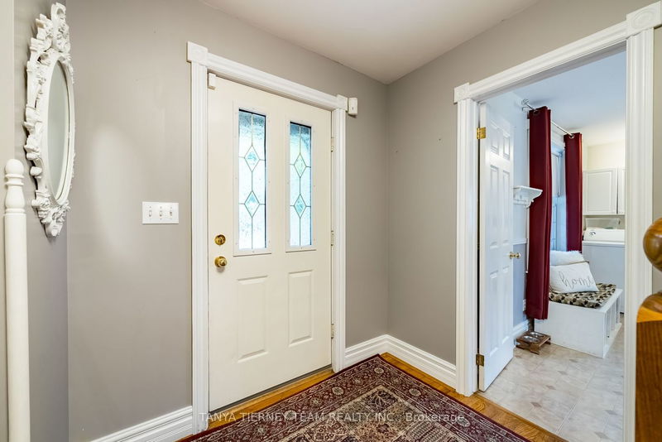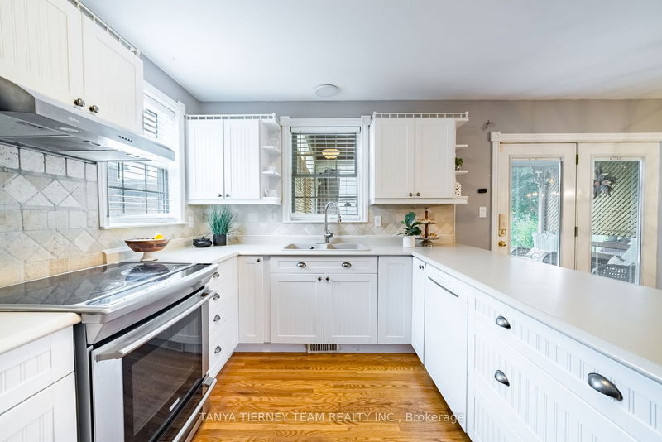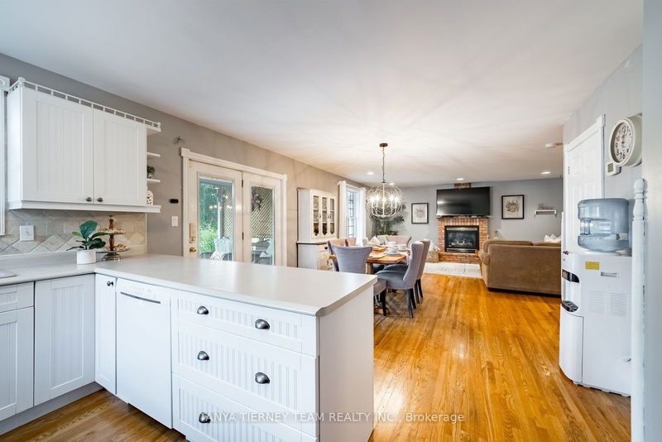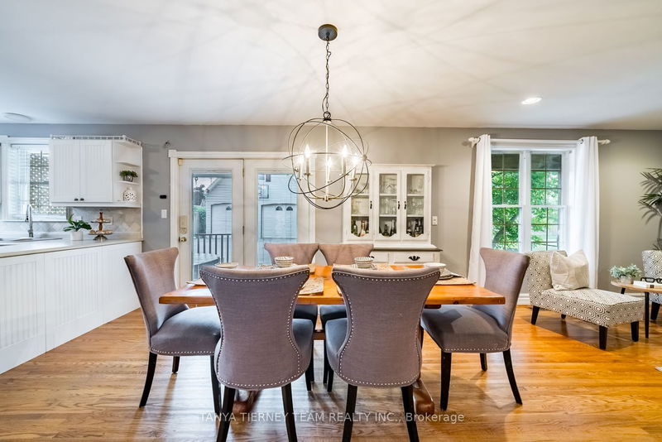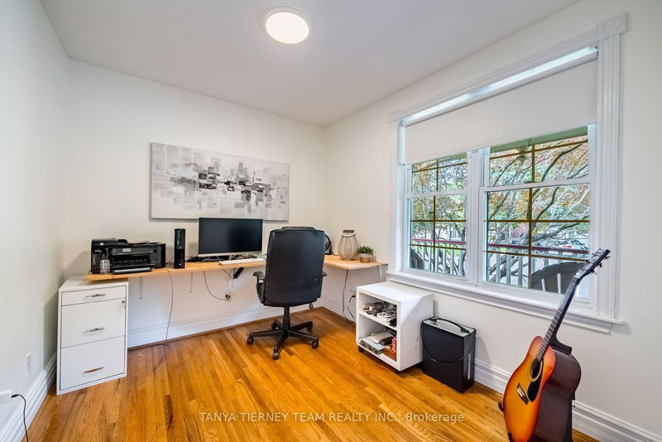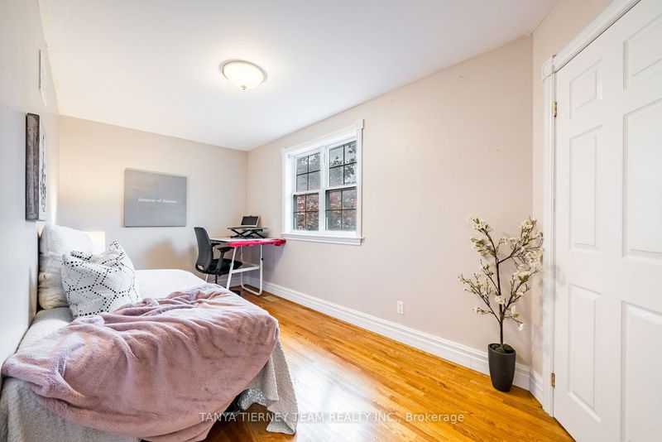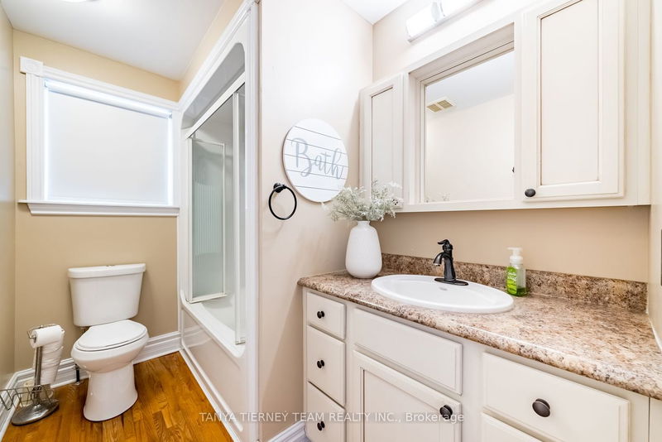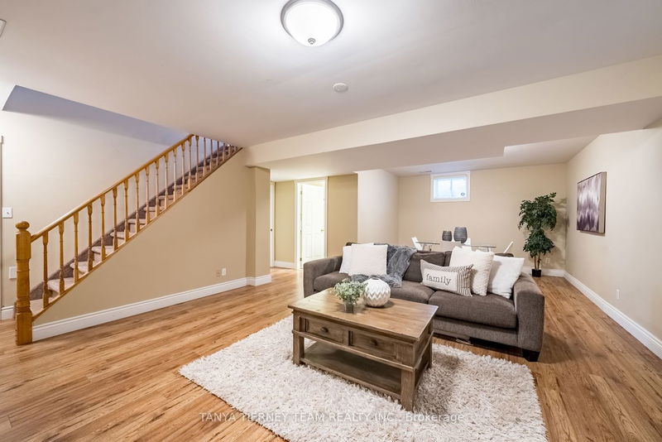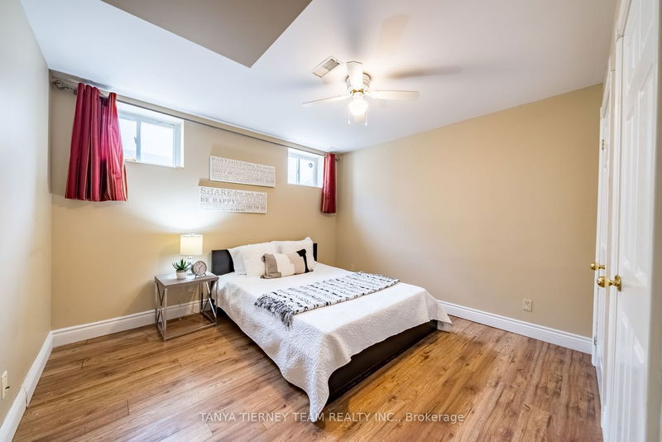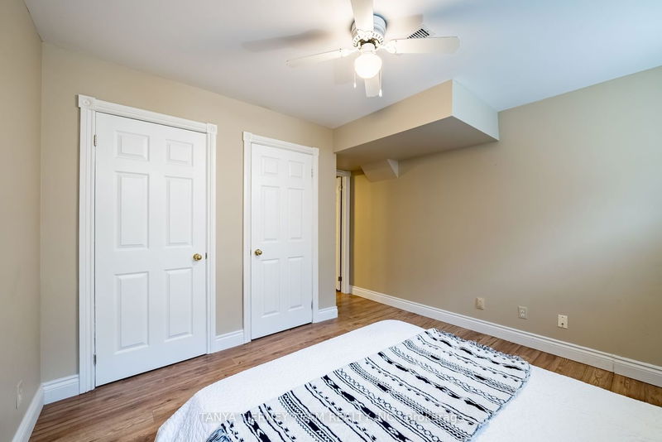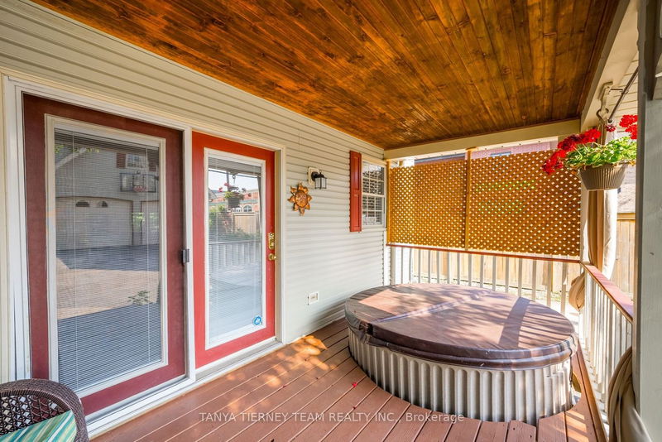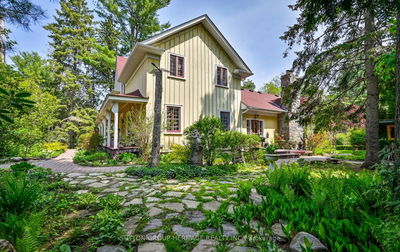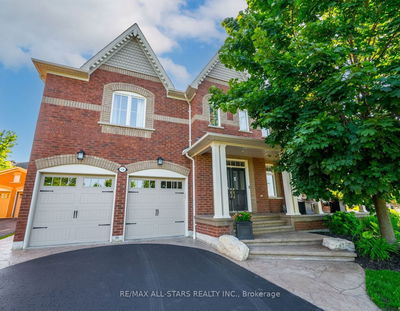Stunning custom built 4+1 bedroom Brooklin family home! Impressive curb appeal with the lush gardens, interlock & great front porch - perfect for those summer evenings! Fabulous open concept main floor plan featuring extensive hardwood floors including staircase, spacious mudroom/laundry room with convenient separate side entry. Gorgeous family room with cozy gas fireplace. Family sized kitchen with backsplash, stainless steel appliances & dining area with walk-out to a private fenced backyard oasis with patio, cedar hedges & deck with relaxing hot tub. Upstairs offers 4 generous bedrooms including the primary retreat with 4pc ensuite. Room to grow in the fully finished basement complete with large windows, 5th bedroom & large rec room for child's play! Detached garage featuring ample storage including a great 8x3 loft space with hydro! Situated steps to downtown Brooklin shops, New Longo's grocery opening soon, parks, schools, rec centre & easy access to the 407/412 for commuters!
详情
- 上市时间: Monday, July 10, 2023
- 3D看房: View Virtual Tour for 8 Durham Street
- 城市: Whitby
- 社区: Brooklin
- 详细地址: 8 Durham Street, Whitby, L1M 1A5, Ontario, Canada
- 客厅: Gas Fireplace, Pot Lights, Hardwood Floor
- 厨房: Backsplash, Stainless Steel Appl, Hardwood Floor
- 挂盘公司: Tanya Tierney Team Realty Inc. - Disclaimer: The information contained in this listing has not been verified by Tanya Tierney Team Realty Inc. and should be verified by the buyer.



