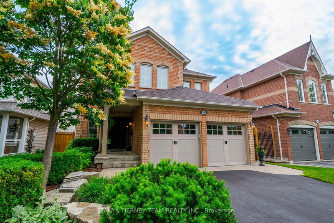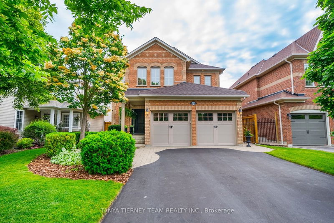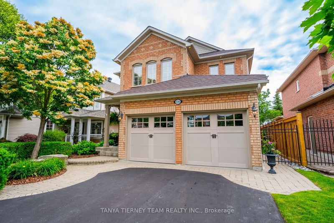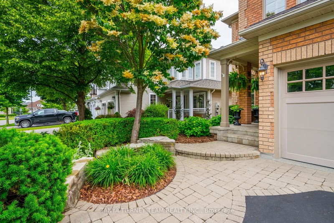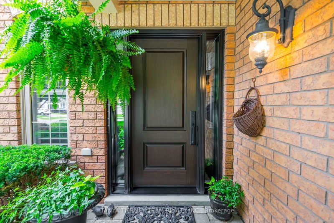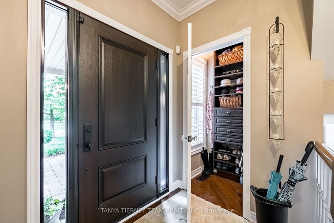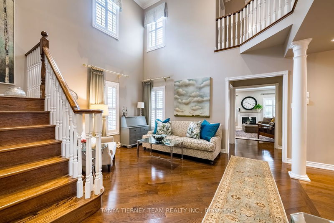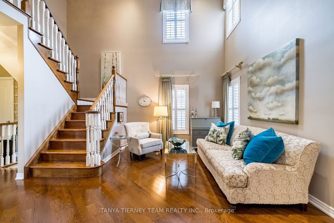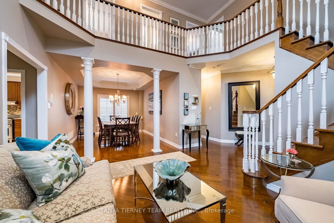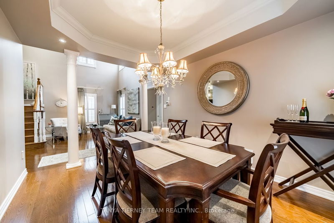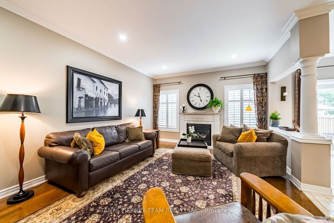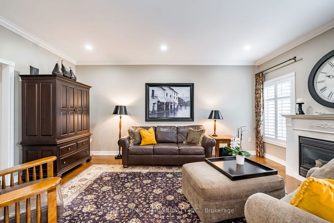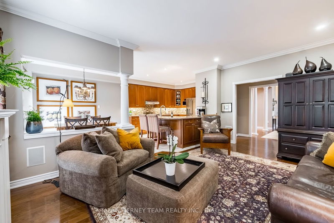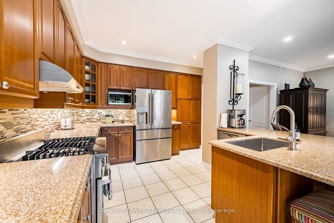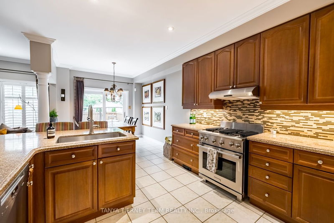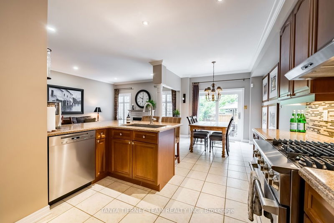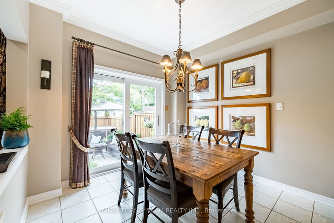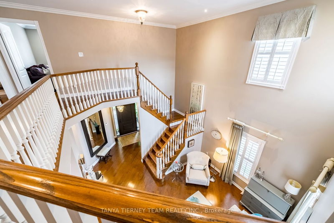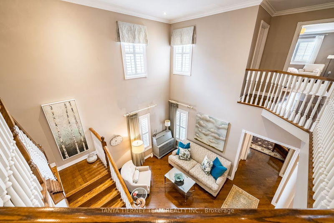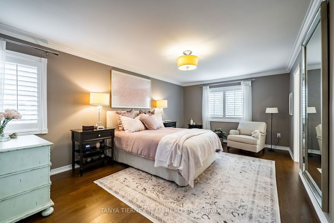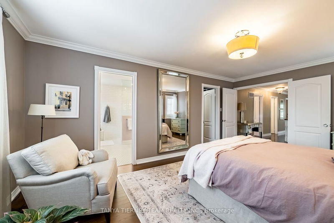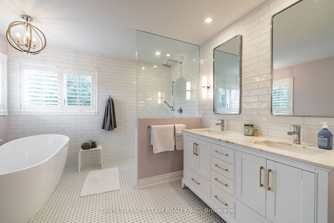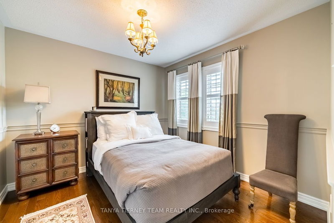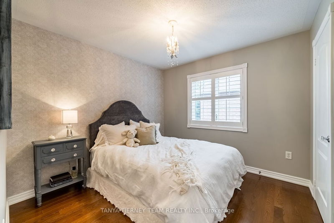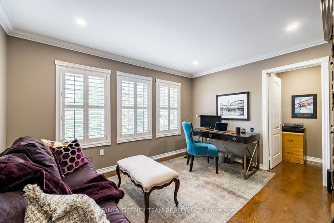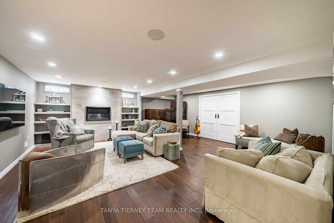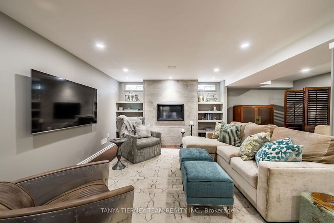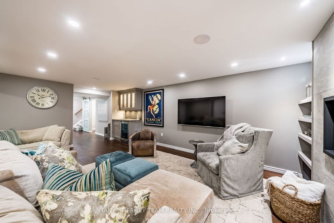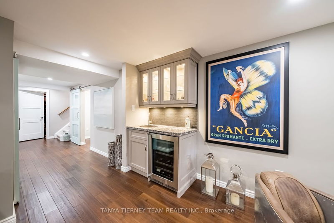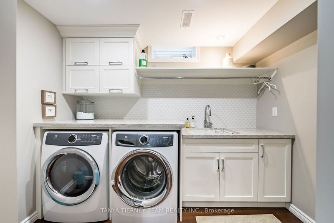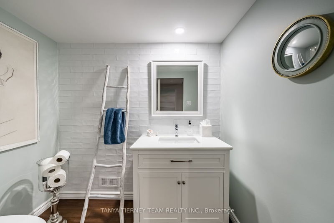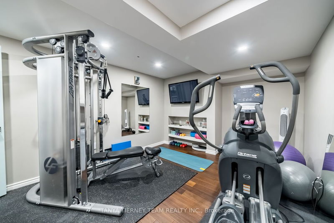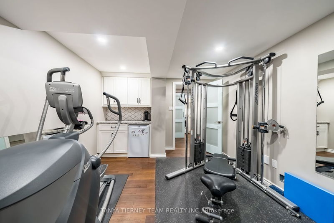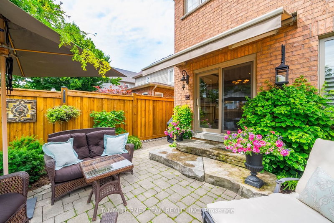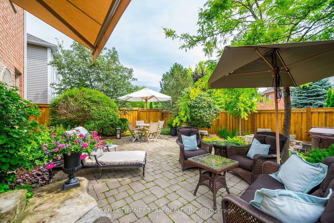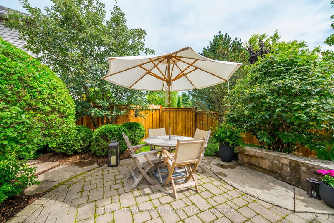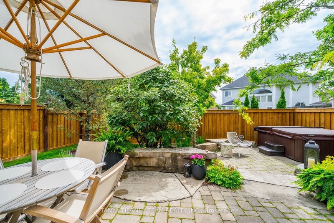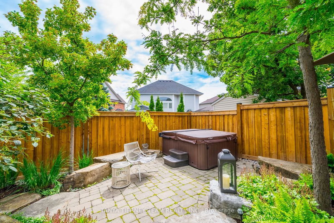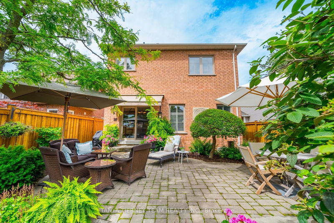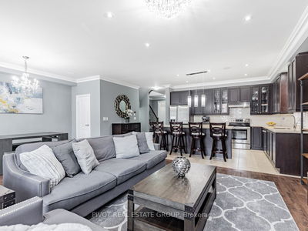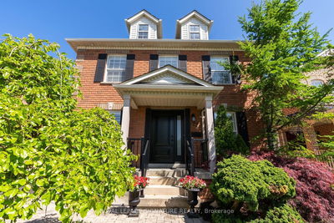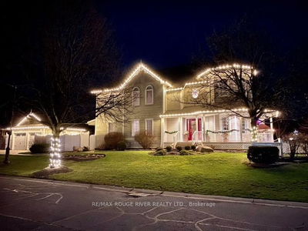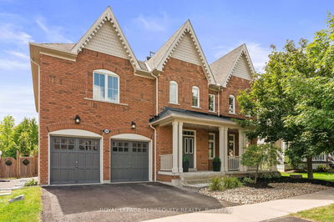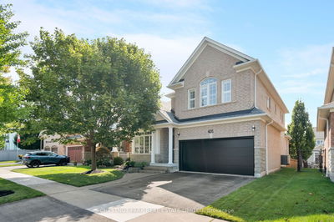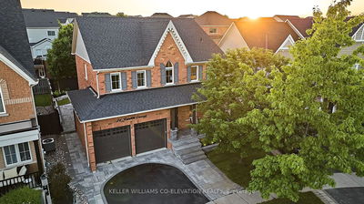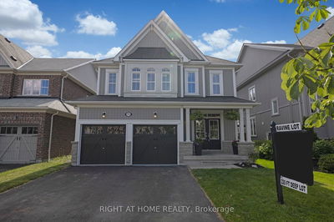Tribute Homes 'Waterford' model! This immaculate Brooklin family home offers stunning curb appeal leading in to the inviting foyer with w/i entry closet & mudrm w/convenient garage access & custom built-ins. Fabulous sunfilled flr plan w/extensive hrdwd flrs, cali shutters, crown moulding, pot lights & more! Designed w/entertaining in mind in the formal living rm featuring soaring cathedral ceilings & dining w/elegant coffered ceiling. Gourmet kit boasting granite counters, brkfst bar, bksplsh, pantry & s/s appls incl gas stove & spacious brkfst area w/sliding glass w/o to the private mature bkyrd oasis w/awning, lush gardens, interlock patio & relaxing hot tub! Family rm w/cozy gas f/p & bkyrd views. Upstairs offers a w/i linen closet & 4 generous bdrms incl primary retreat w/huge w/i closet & 5pc spa like ens w/stand alone soaker tub & glass shower. Rm to grow in the fully fin bsmt w/gorgeous rec rm wired for surround sound, gym, eng hrdwd & a laundry rm you'll want to spend time in!
详情
- 上市时间: Saturday, June 24, 2023
- 3D看房: View Virtual Tour for 126 Downey Drive
- 城市: Whitby
- 社区: Brooklin
- 详细地址: 126 Downey Drive, Whitby, L1M 1J4, Ontario, Canada
- 客厅: Cathedral Ceiling, Crown Moulding, Hardwood Floor
- 厨房: Granite Counter, Breakfast Bar, Stainless Steel Appl
- 挂盘公司: Tanya Tierney Team Realty Inc. - Disclaimer: The information contained in this listing has not been verified by Tanya Tierney Team Realty Inc. and should be verified by the buyer.

