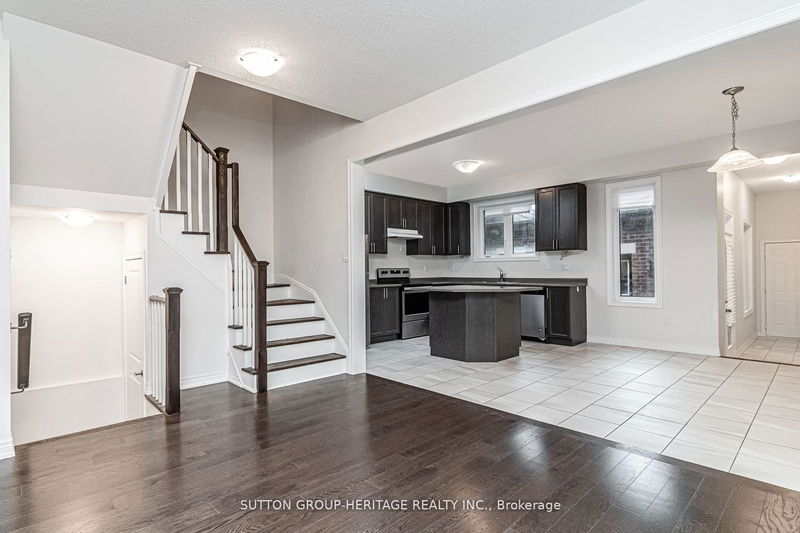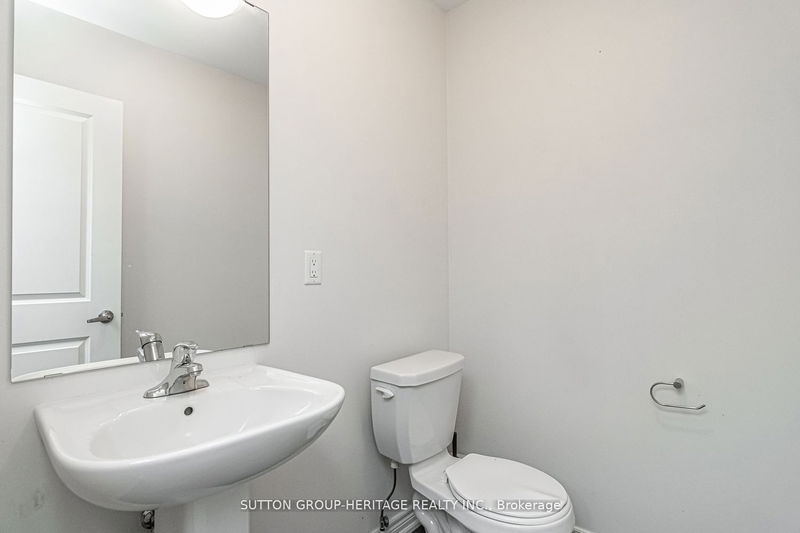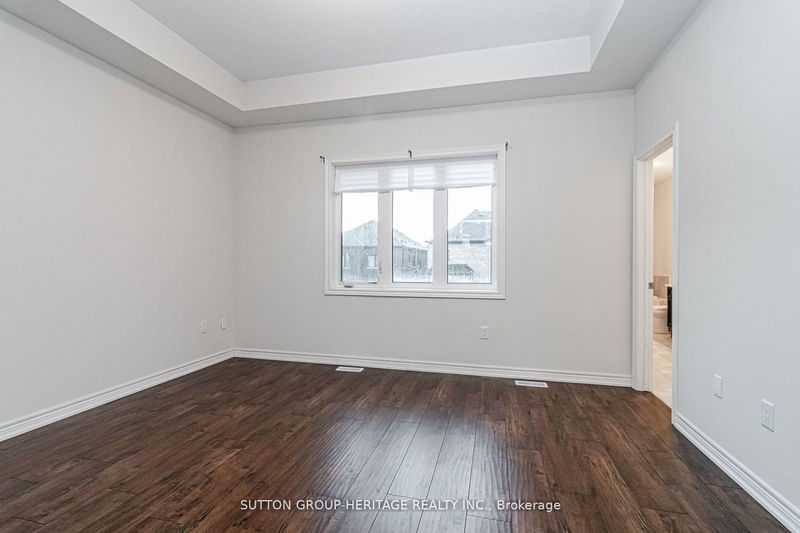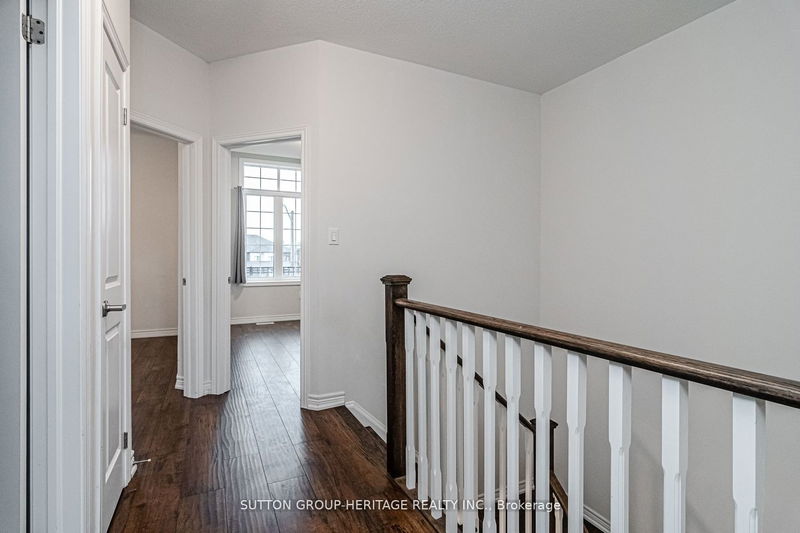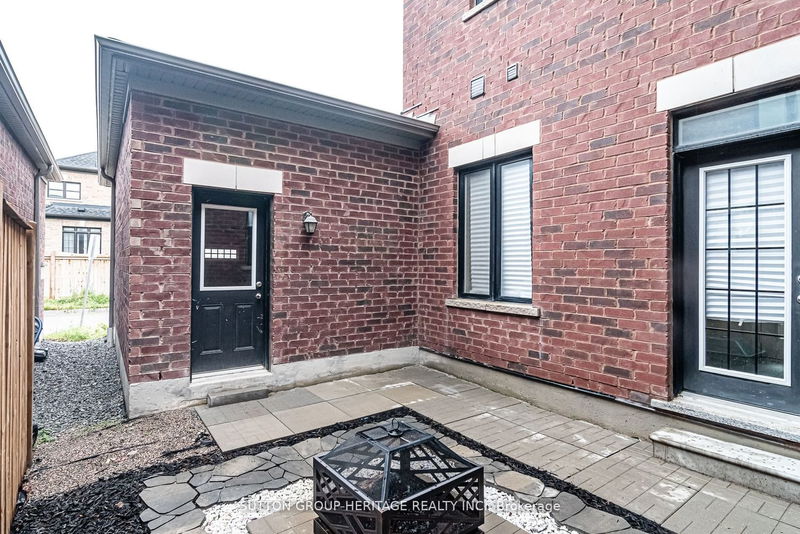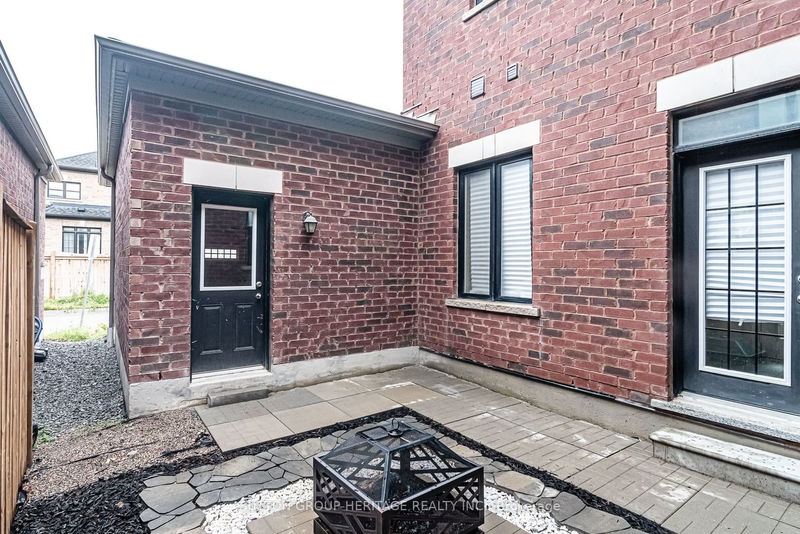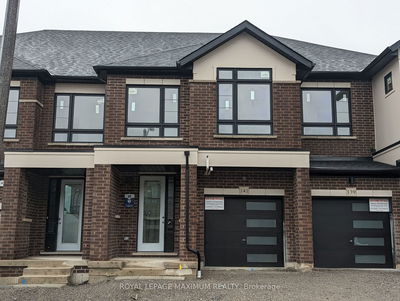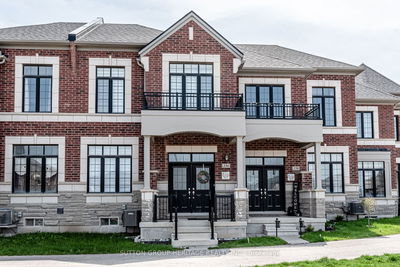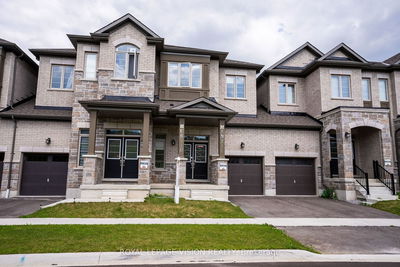1795 sq.ft + (650 sq.ft Basement), Beautiful 3.5 year old freehold Arista Homes townhouse, In new developing area of Whitby Meadows, 2 car garage, 3 bedrooms, 3 bathrooms, 9ft ceiling on both first and second floors. Open concept main floor features combined living and dining room, Eat In kitchen with plenty of counter tops and cupboard space and breakfast area. Hardwood and ceramic flooring on main floor, professionally finished hardwood staircase, second floor has high-end laminate flooring. Primary bedroom with walk-in closet and large en-suite bathroom with separate shower and soaker tub, double sink. Main floor laundry, Basement has plumbing roughed in for a Bathroom. Interior access to the 2 car garage. Private backyard. 200 AMP service - "NOT HOLDING OFF ON OFFERS - OFFERS ARE ANYTIME" ,
详情
- 上市时间: Wednesday, July 05, 2023
- 3D看房: View Virtual Tour for 234 Coronation Road
- 城市: Whitby
- 社区: Rural Whitby
- 详细地址: 234 Coronation Road, Whitby, L1P 0H7, Ontario, Canada
- 厨房: Ceramic Floor, Eat-In Kitchen
- 客厅: Hardwood Floor, Combined W/Dining
- 挂盘公司: Sutton Group-Heritage Realty Inc. - Disclaimer: The information contained in this listing has not been verified by Sutton Group-Heritage Realty Inc. and should be verified by the buyer.









