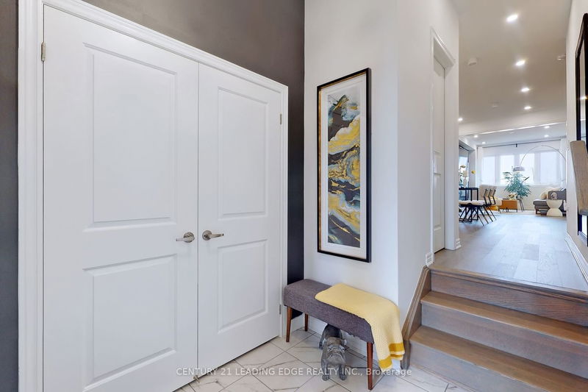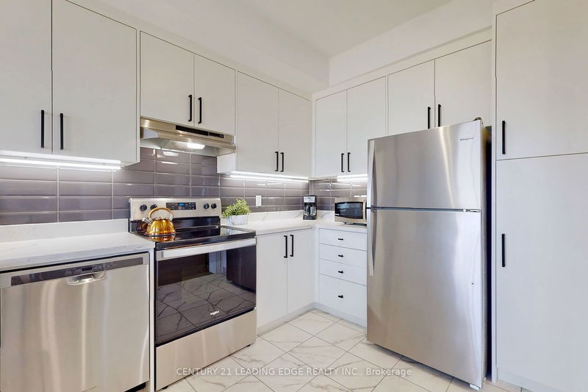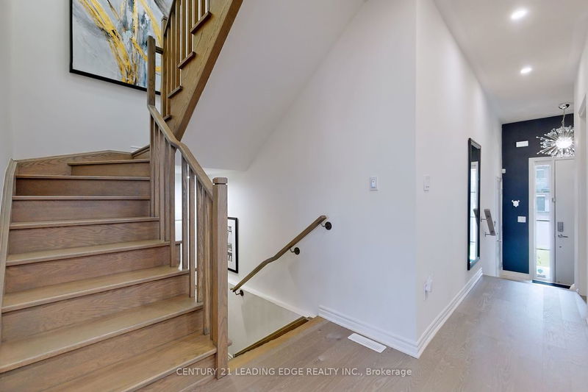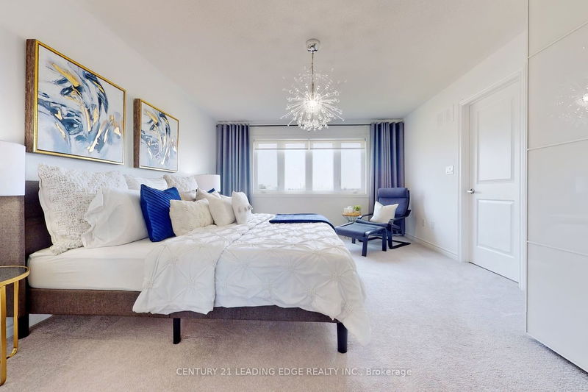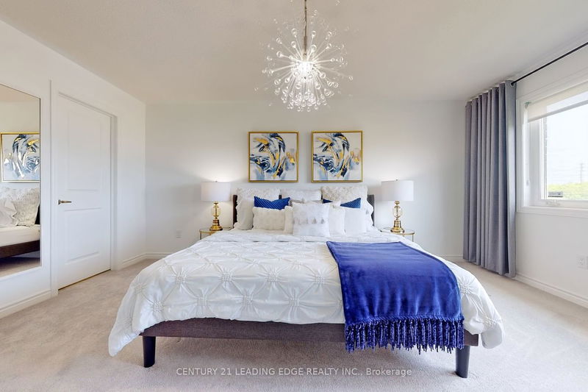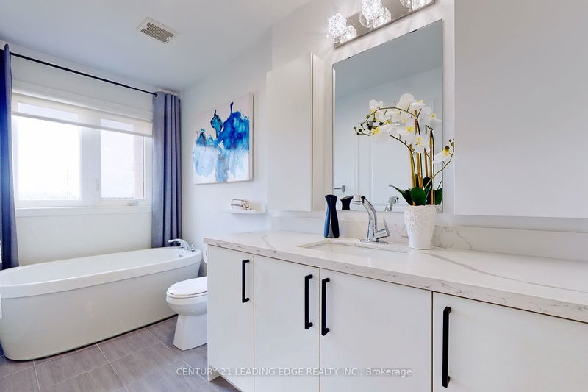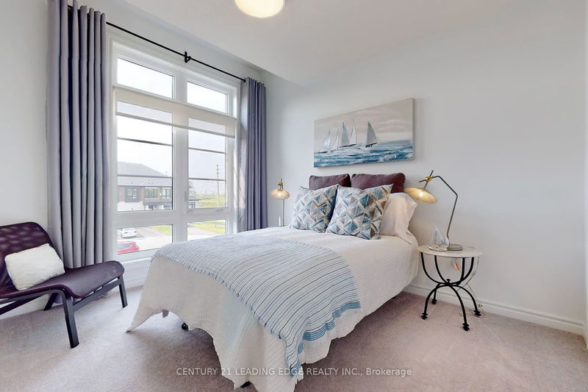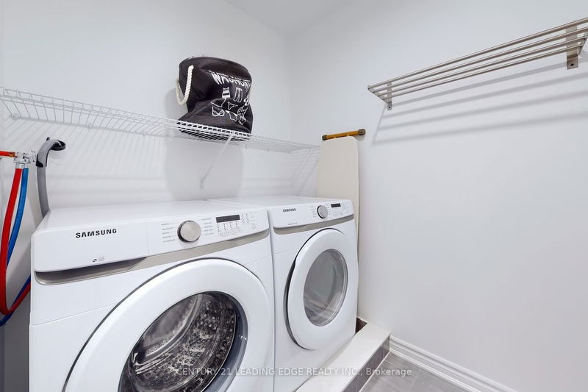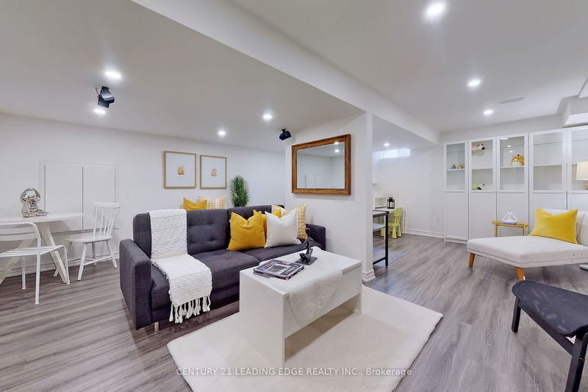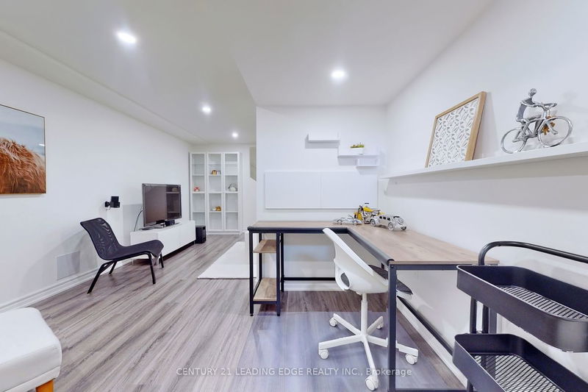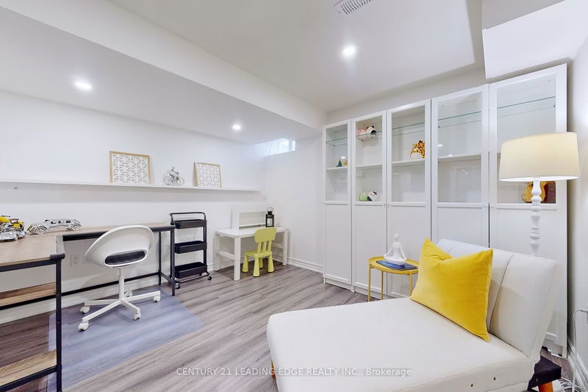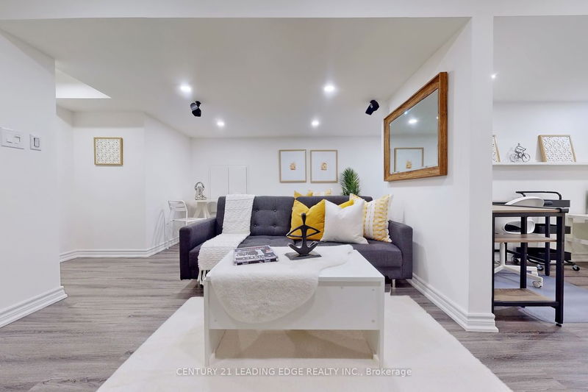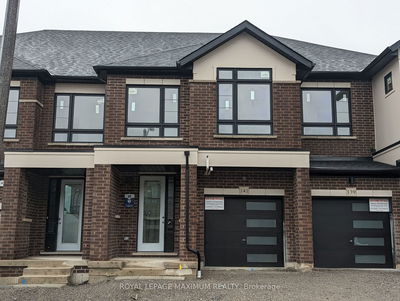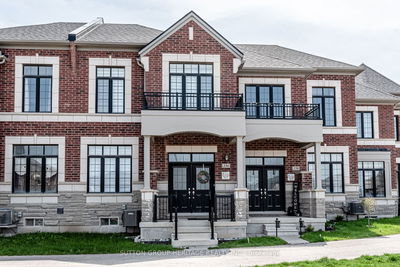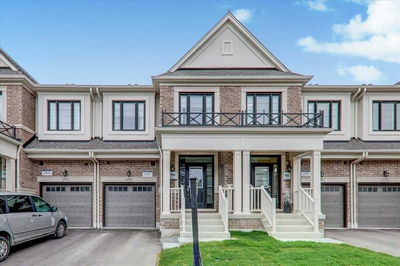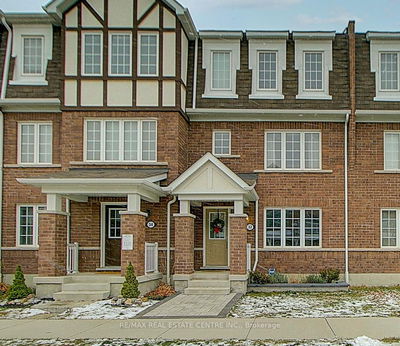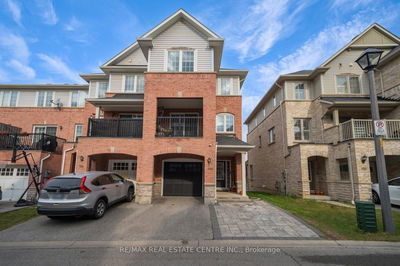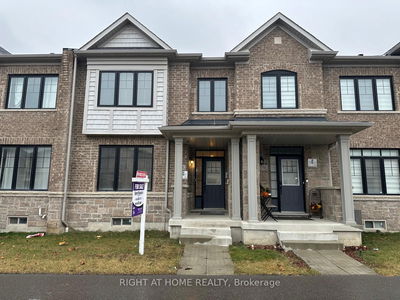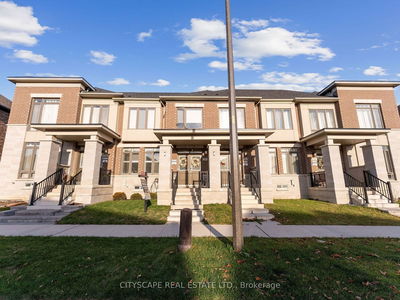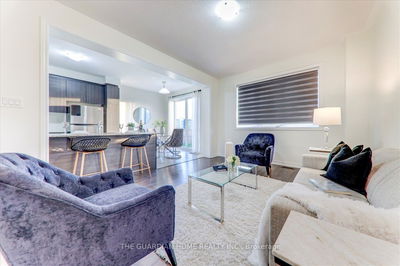This stunning contemporary freehold townhouse is the perfect place to start the next chapter of your life. Located on a cul-de-sac in a family-oriented neighbourhood, this south facing bright & spacious 3-bedroom house is designed and upgraded to offer you a convenient and comfortable lifestyle. The main floor features 9' ceilings and matte-finished hardwood flooring. An upgraded oak staircase takes you up to spacious bedrooms with must-see oversized windows, storage and laundry room. The primary bedroom boasts a stunning ensuite with a glass shower and free-standing tub for you to relax after a long day. A finished basement provides additional space for a home office, to exercise and unwind. The efficient open-concept layout, upgrades throughout, modern finishes, extra-long driveway and large yard makes this the perfect home to entertain guests and spend quality time with your family. You'll love it! Minutes to the 412/401, grocery and pharmacy, here it is for you to enjoy it all!
详情
- 上市时间: Monday, July 03, 2023
- 3D看房: View Virtual Tour for 60 Peter Hogg Court
- 城市: Whitby
- 社区: Rural Whitby
- 交叉路口: Rossland Rd & Des Neuman Blvd
- 详细地址: 60 Peter Hogg Court, Whitby, L1P 0N2, Ontario, Canada
- 客厅: Hardwood Floor, Combined W/Dining, Open Concept
- 家庭房: Hardwood Floor, Fireplace, Recessed Lights
- 厨房: Tile Floor, Quartz Counter, Backsplash
- 挂盘公司: Century 21 Leading Edge Realty Inc. - Disclaimer: The information contained in this listing has not been verified by Century 21 Leading Edge Realty Inc. and should be verified by the buyer.


