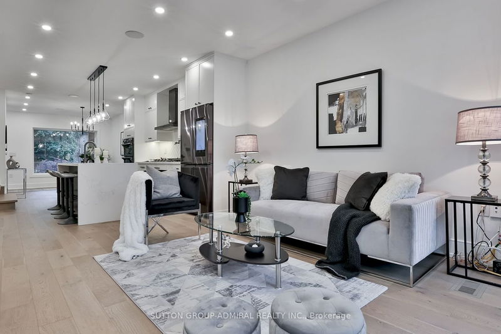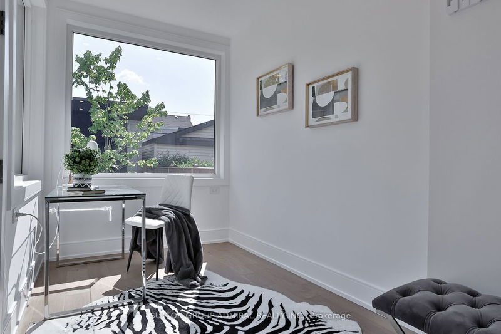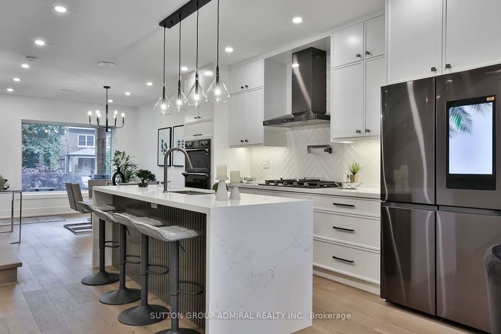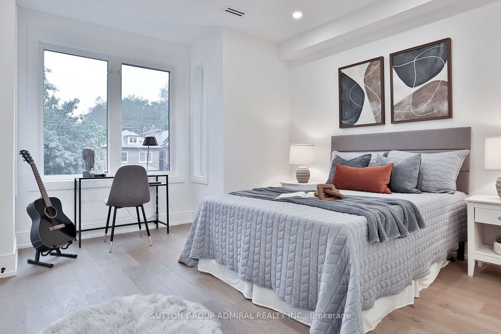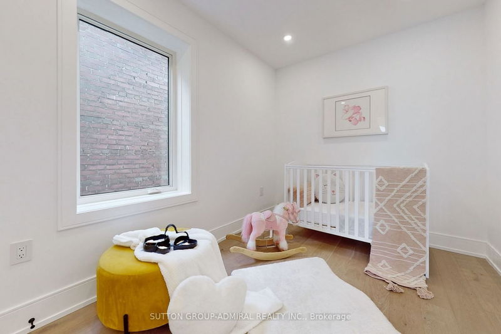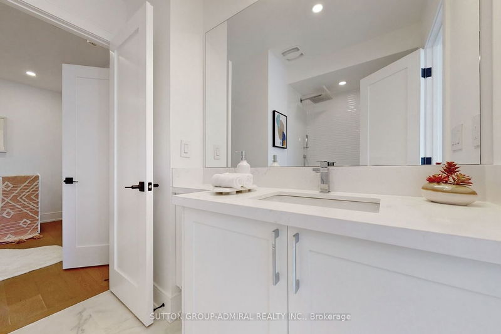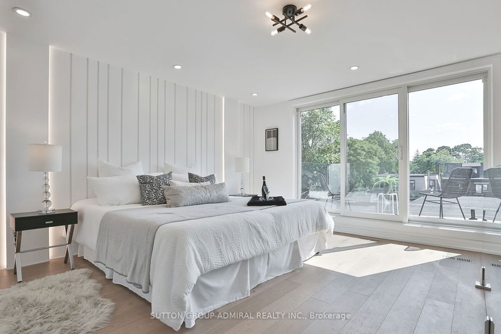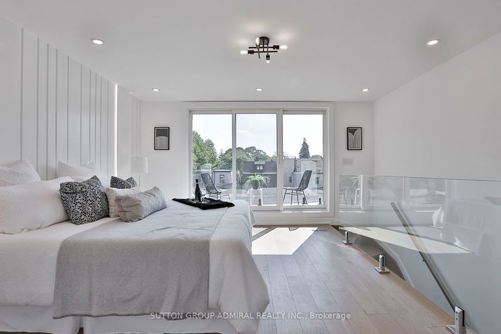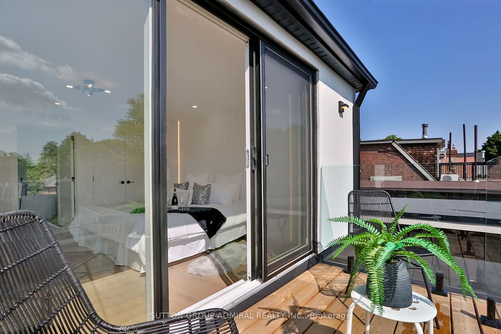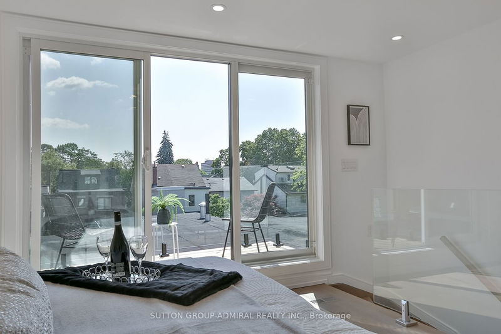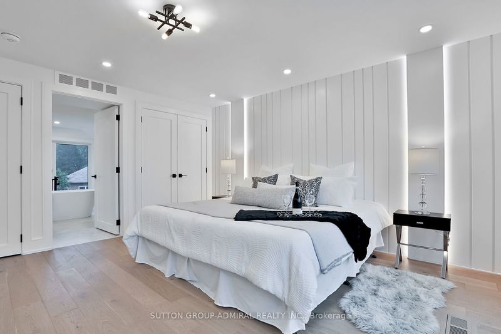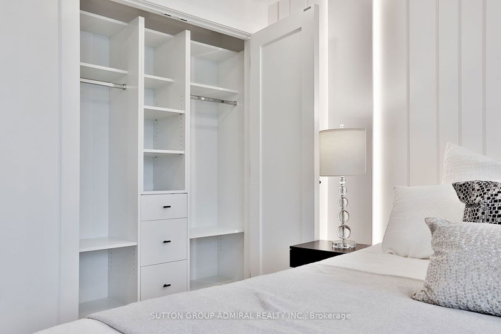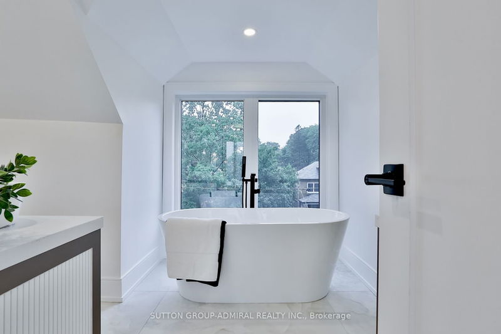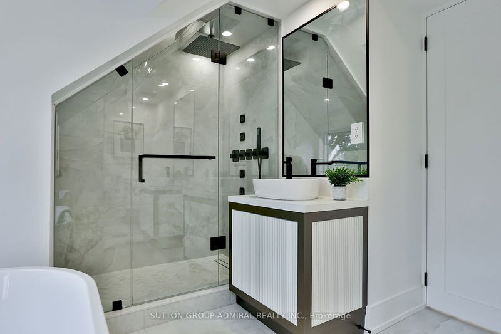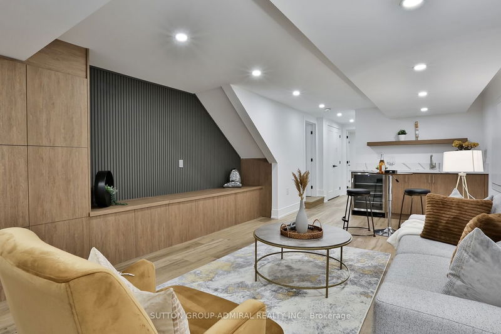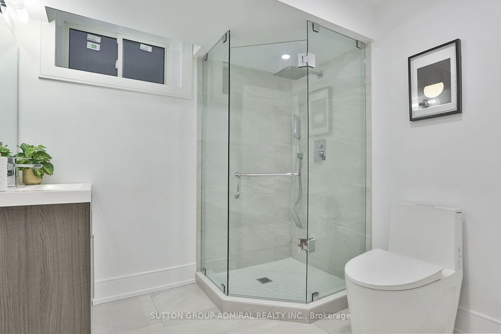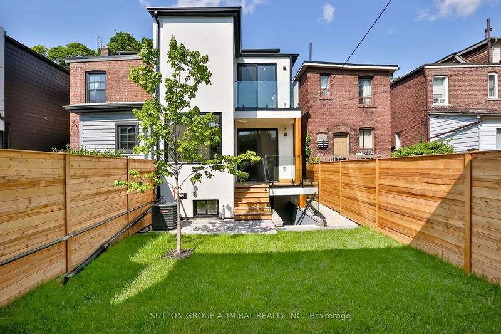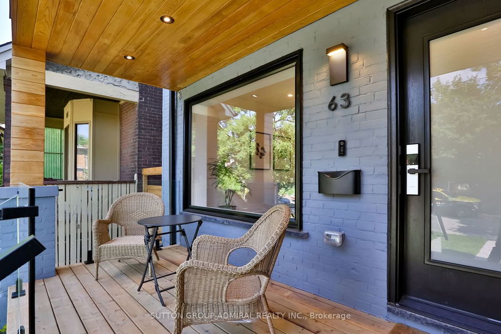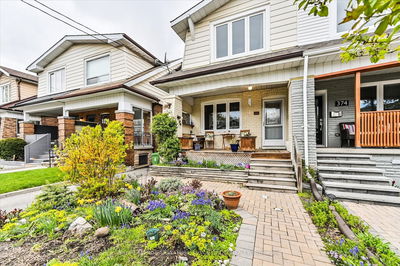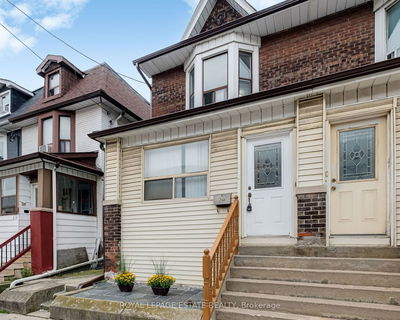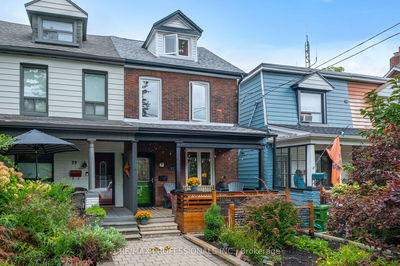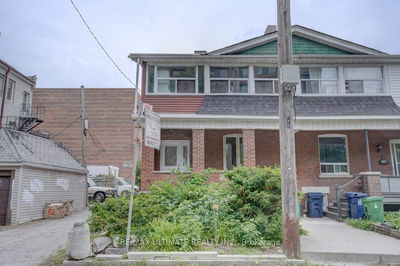The Evolution Of Toronto Real Estate Is Here! Outstanding Modern Custom Smart Home. Unique Architectural Features With Trendy Modern Details And Stylish High-Quality Sensational Finishes. Chef Kitchen W/Large Waterfall Island, Cozy Family Room With Gas Fireplace & Walk-Out To The Lush Backyard, Large Windows, Main Floor Powder Room, 2 Master Bedrooms With Balconies. This Inspiring Custom Home Promises Luxury Urban Living. Lower Level Boasts Separate Entrance, Rec Room W/Builtins, Wet Bar, Bedroom,3Pc Bathroom, Laundry. 2 Car Garage W/2 Rollup Doors. Steps To All Amenities, Danforth, Subway, Restaurants, Schools, Shopping.
详情
- 上市时间: Wednesday, July 05, 2023
- 城市: Toronto
- 社区: Danforth
- 交叉路口: Danforth & Pape
- 详细地址: 63 Woodycrest Avenue, Toronto, M4J 3A8, Ontario, Canada
- 厨房: Open Concept, Hardwood Floor, Centre Island
- 家庭房: Gas Fireplace, Hardwood Floor, W/O To Deck
- 挂盘公司: Sutton Group-Admiral Realty Inc. - Disclaimer: The information contained in this listing has not been verified by Sutton Group-Admiral Realty Inc. and should be verified by the buyer.







