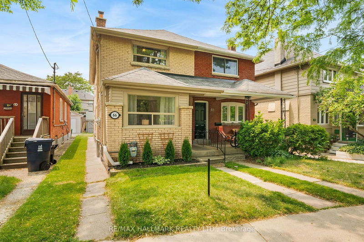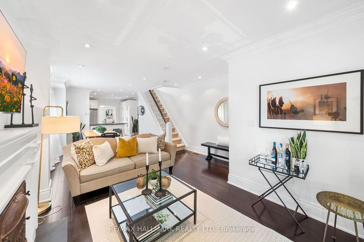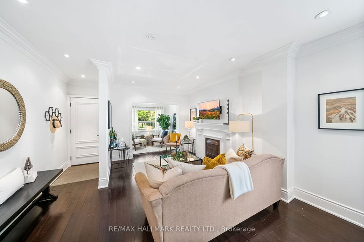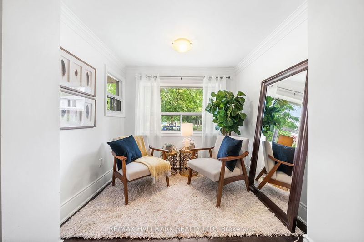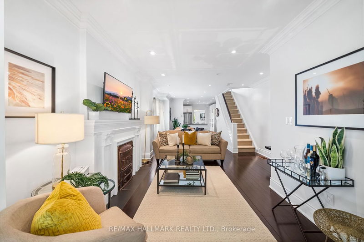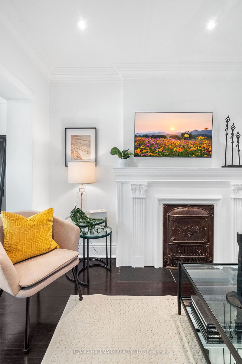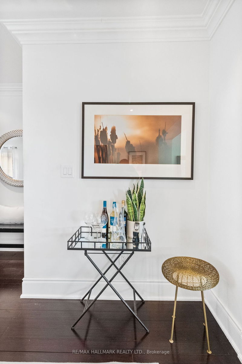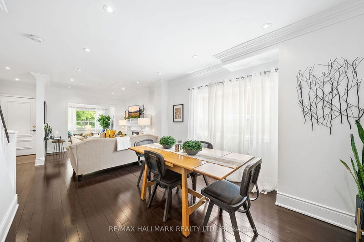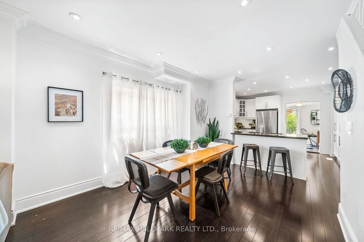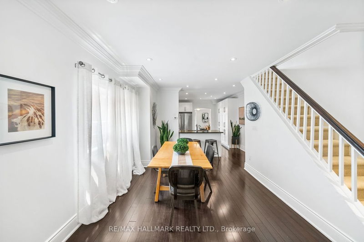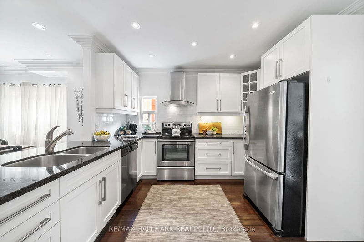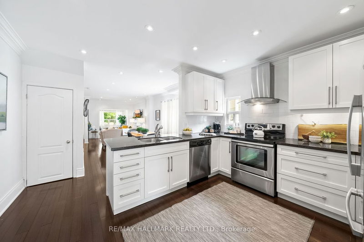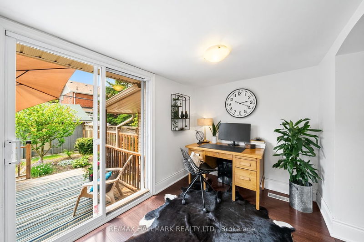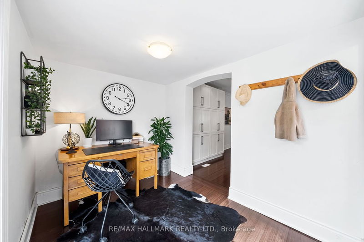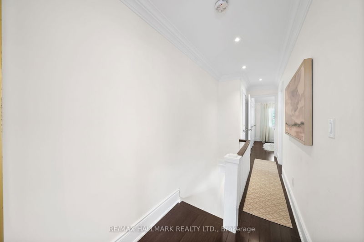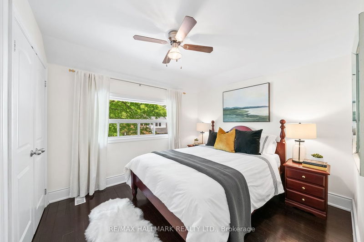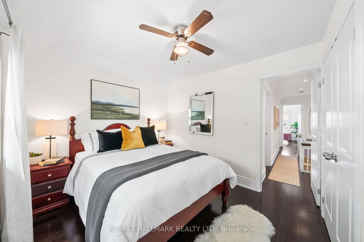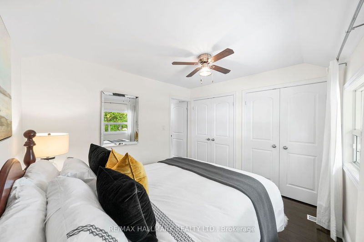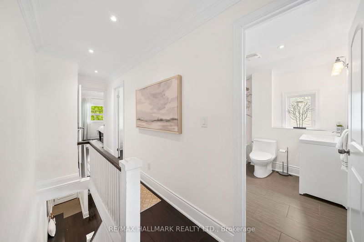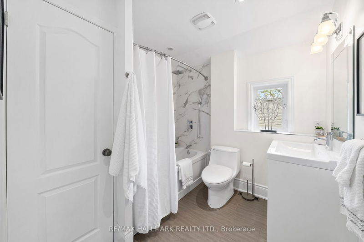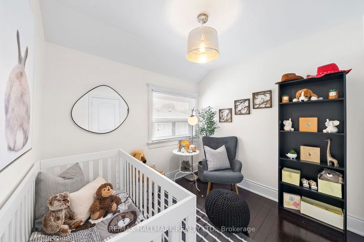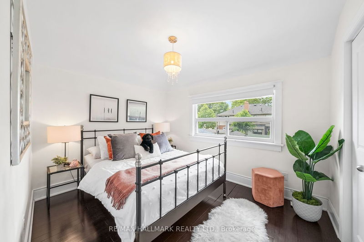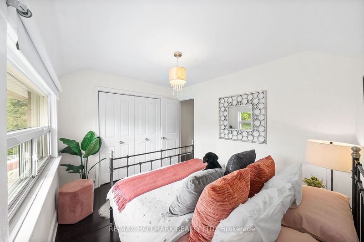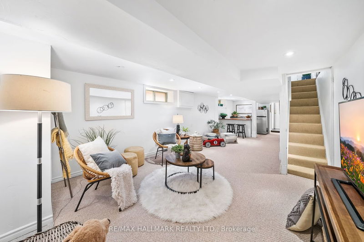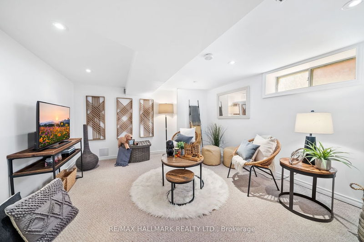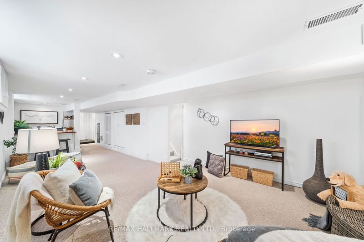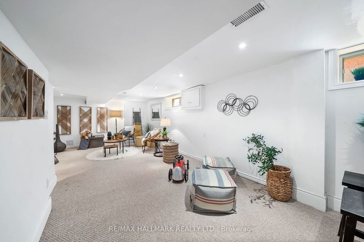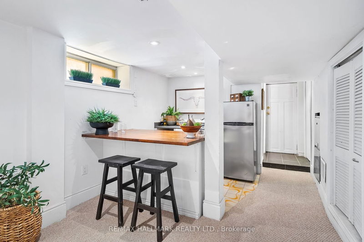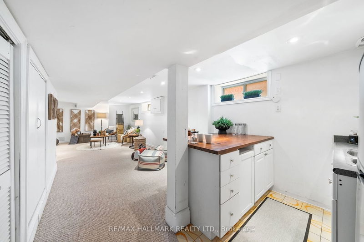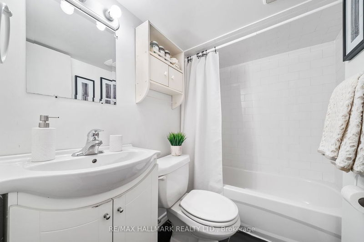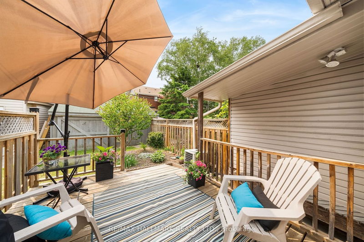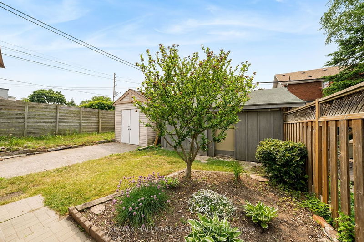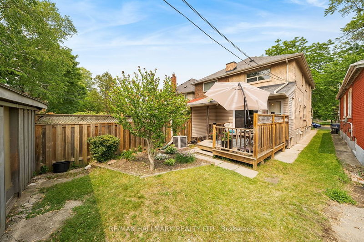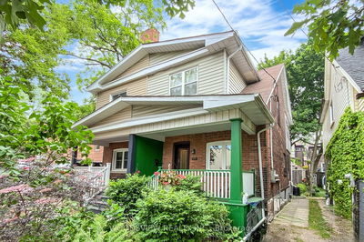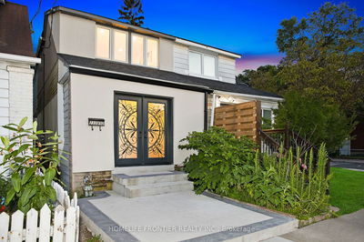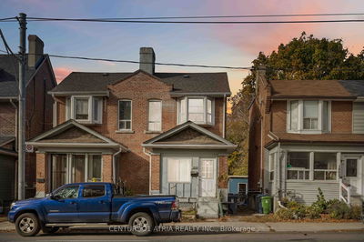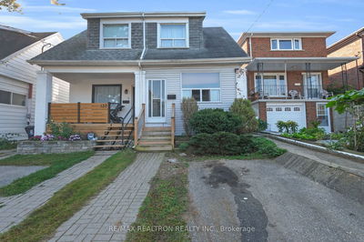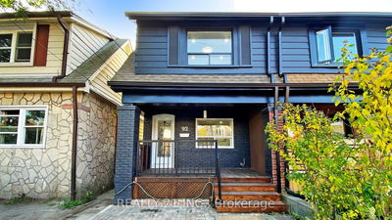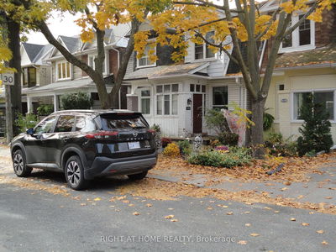Welcome home to 66 West Lynn Ave, a blend of convenient city-living within a close-knit community. This wide 18.6ft front semi-detached has all the updated details and finishes you are looking for - from the crown moulding, pot lights, and hardwood floors to the modern kitchen and bath! You'll entertain with ease on the open concept main floor that beams with natural light from the front sunroom through to the rear office space. The updated kitchen boasts stone counters, stainless steel appliances, breakfast bar, and large pantry area. 2nd floor offers Well-appointed bedrooms with large windows and a modern 4pc bathroom (2017) with large linen closet. The refreshed basement (waterproofed 2023) offers you flexibility as a family/ rec room or an in-law suite with new broadloom, kitchenette, full 4pc bath and separate entrance. The backyard is a pocket of peace with garden area and deck.
详情
- 上市时间: Tuesday, June 06, 2023
- 3D看房: View Virtual Tour for 66 West Lynn Avenue
- 城市: Toronto
- 社区: Woodbine Corridor
- 交叉路口: Danforth And Woodbine
- 详细地址: 66 West Lynn Avenue, Toronto, M4C 3W2, Ontario, Canada
- 客厅: Crown Moulding, Pot Lights, Hardwood Floor
- 厨房: Updated, Stone Counter, Stainless Steel Appl
- 厨房: Breakfast Bar, Double Sink, Above Grade Window
- 挂盘公司: Re/Max Hallmark Realty Ltd. - Disclaimer: The information contained in this listing has not been verified by Re/Max Hallmark Realty Ltd. and should be verified by the buyer.

