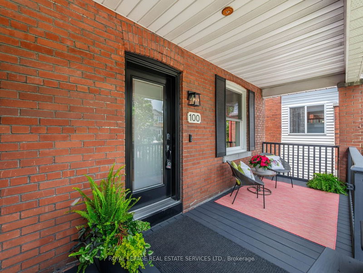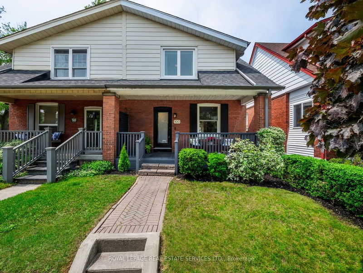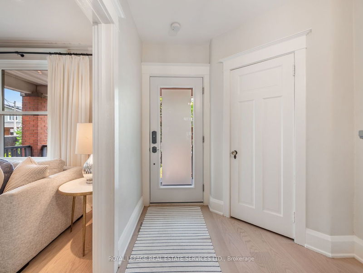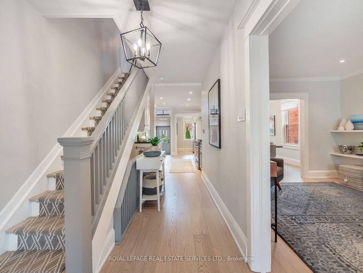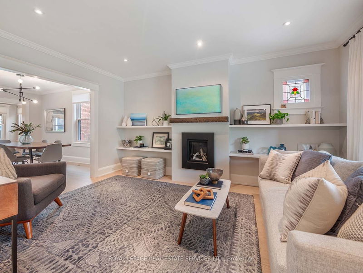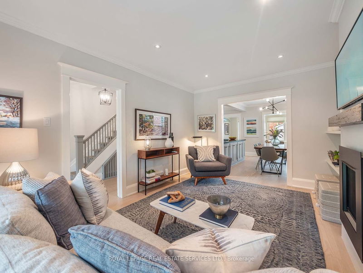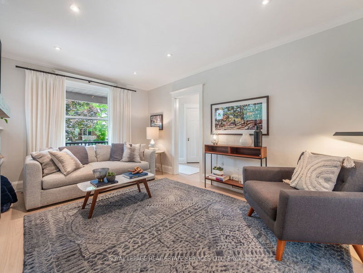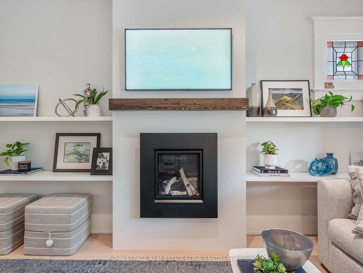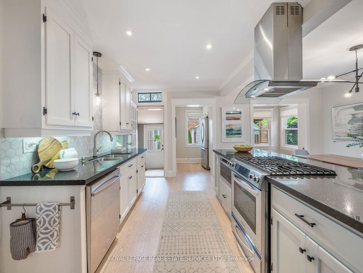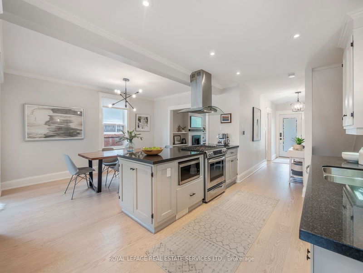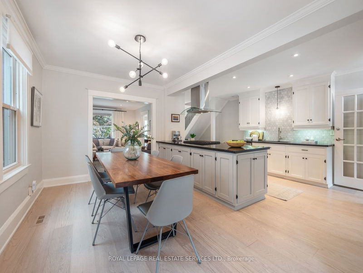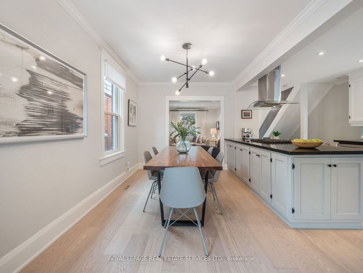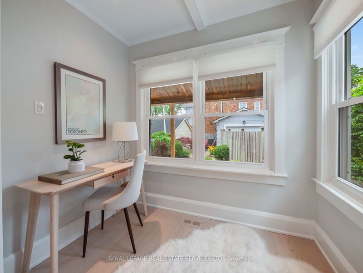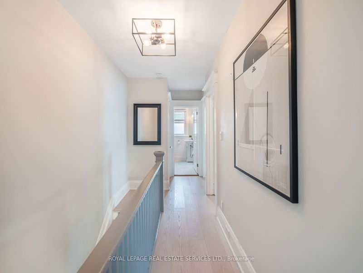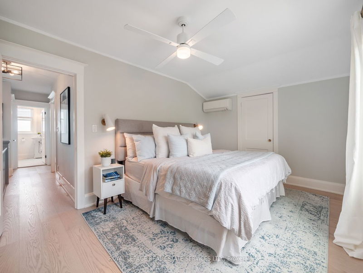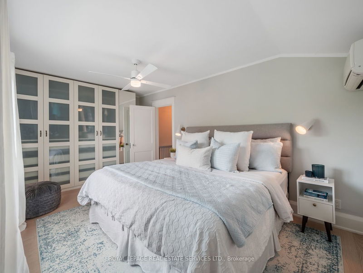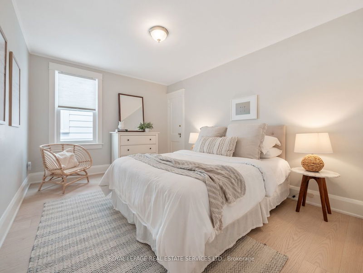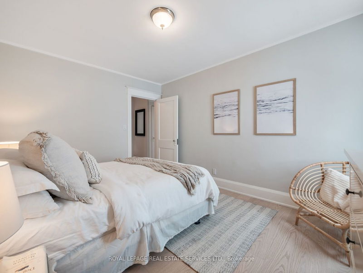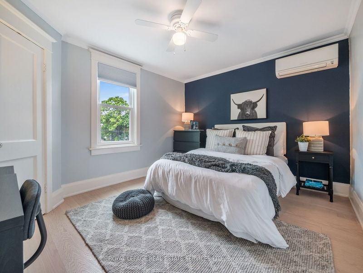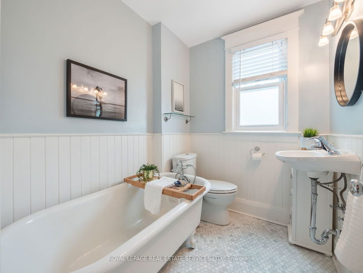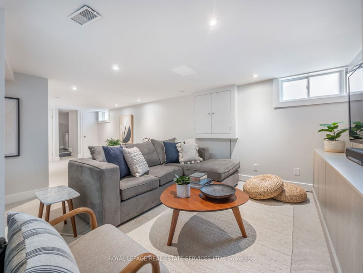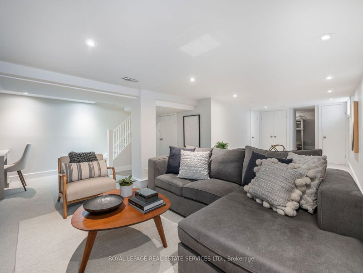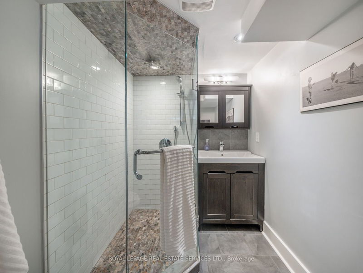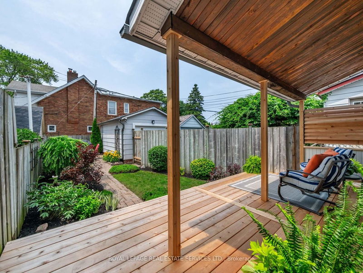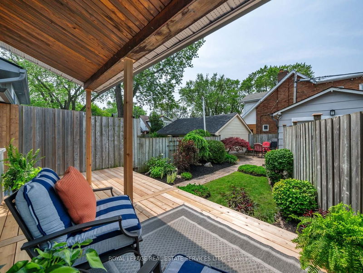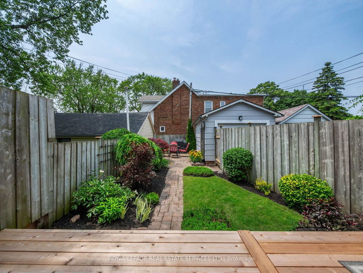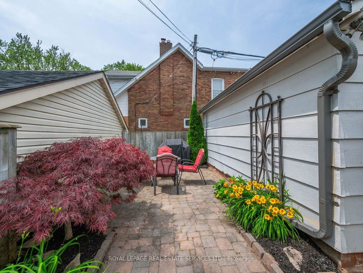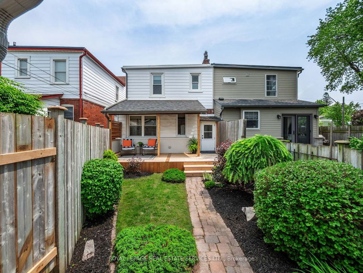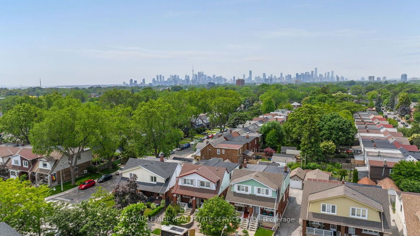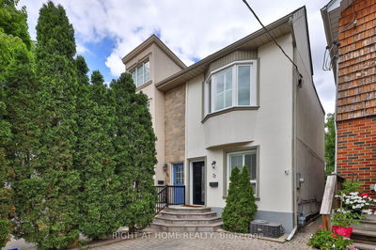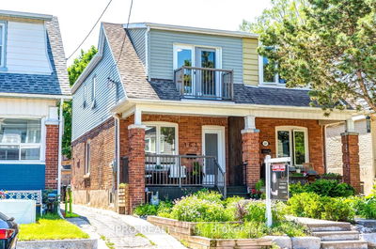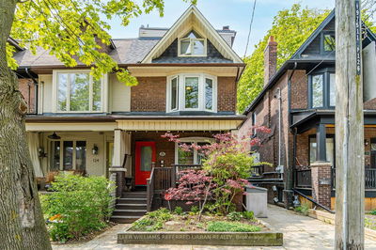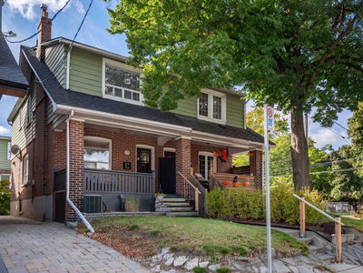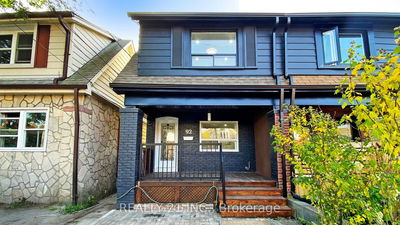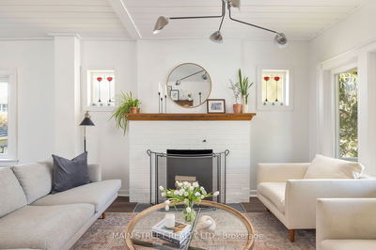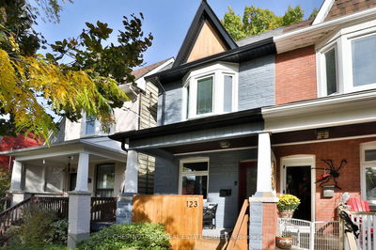Welcome to Woodington, this home has it all! Stunningly renovated extra wide semi (feels like a detached!) This stylish, contemporary, 3 Bed, 2 Bath Home is situated on a 23X100' Ft Lot In The Heart of the Danforth. The open concept main flr is bright & spacious w gorgeous light hrdwd flrs thruout! Prof designed kitchen boasts lrg centre island, gas stove, pantry, granite cntrs & custom backsplash. The Living rm features a cozy gas f/p w mantel & custom B/I shelves. Main flr sunrm provides sun filled space to work from home! Entertain on a huge front porch or out back in a private perennial garden w a brand new deck & patio area. The 2nd flr has 3 spacious bdrms & a contemporary bath featuring penny tile & authentic clawfoot tub! Fabulous lower level features a rec-room W cozy broadloom & custom b/i shelving unit w a desk & work space. Gorgeous 3-pc bath, laundry rm & ample storage space! 5min stroll to Coxwell Station! Steps to Schools, Trendy Restaurants, & Shops On The Danforth!
详情
- 上市时间: Tuesday, July 04, 2023
- 3D看房: View Virtual Tour for 100 Woodington Avenue
- 城市: Toronto
- 社区: Danforth
- 详细地址: 100 Woodington Avenue, Toronto, M4C 3K1, Ontario, Canada
- 客厅: Hardwood Floor, Gas Fireplace, B/I Shelves
- 厨房: Stainless Steel Appl, Granite Counter, Centre Island
- 挂盘公司: Royal Lepage Real Estate Services Ltd. - Disclaimer: The information contained in this listing has not been verified by Royal Lepage Real Estate Services Ltd. and should be verified by the buyer.

