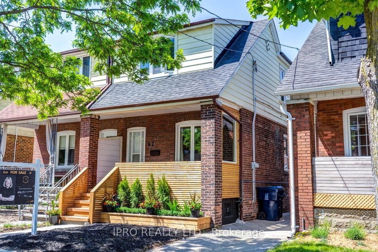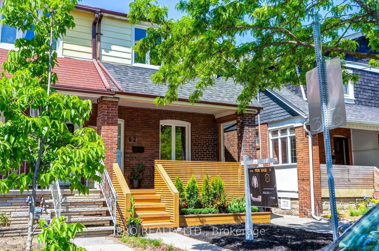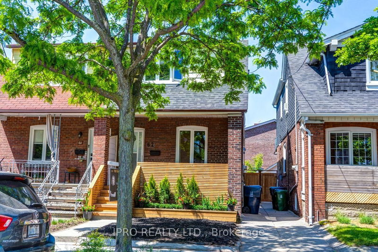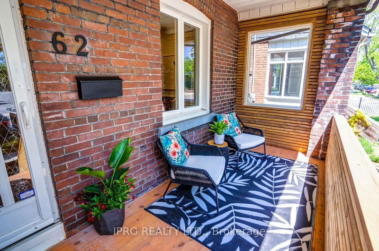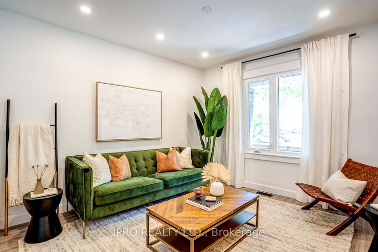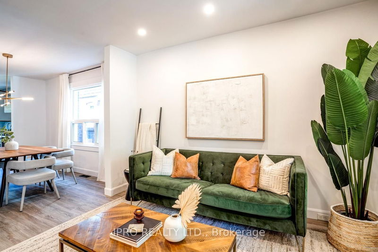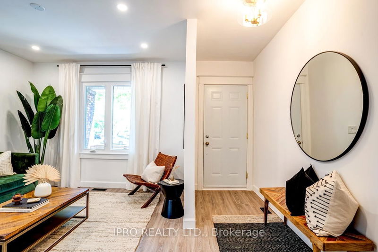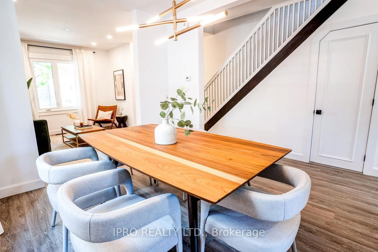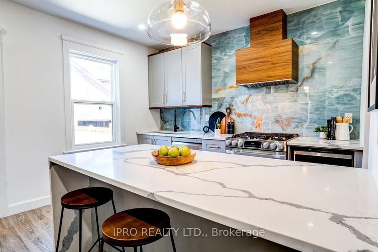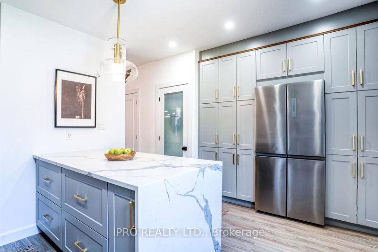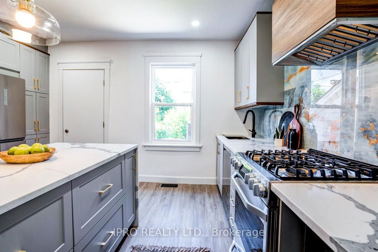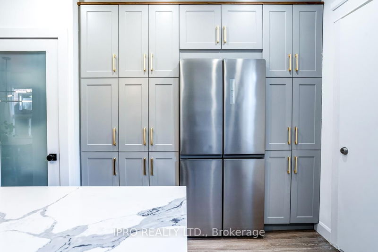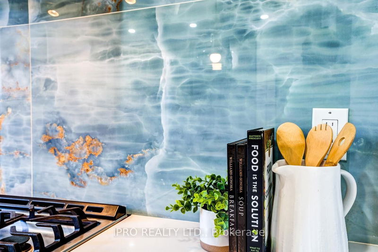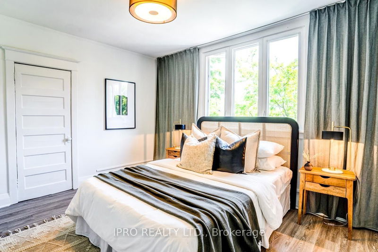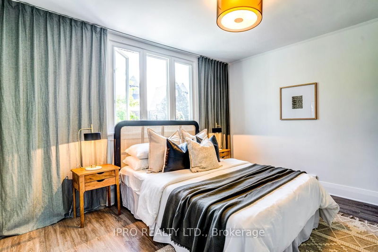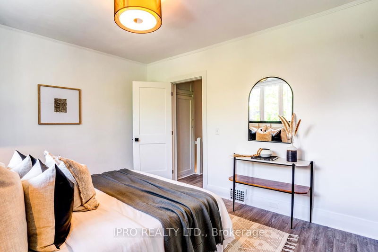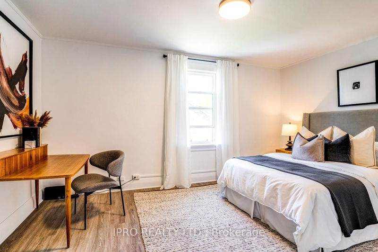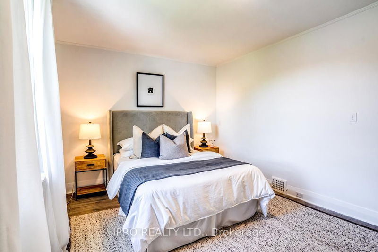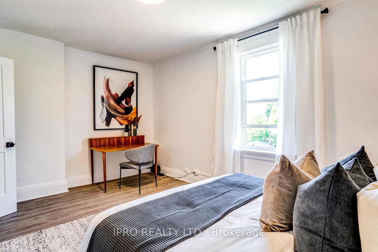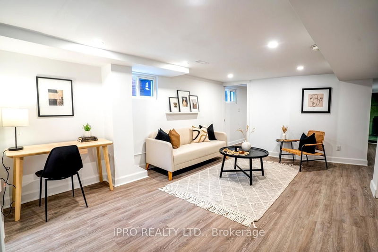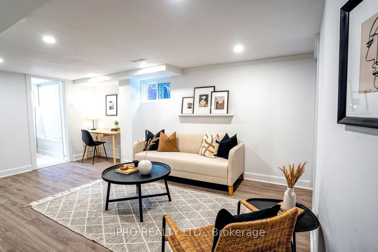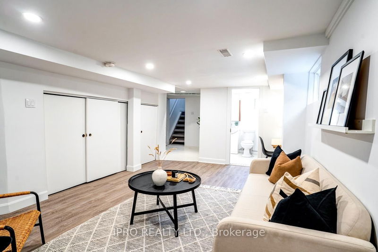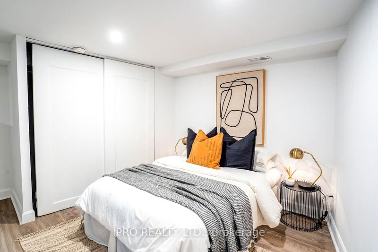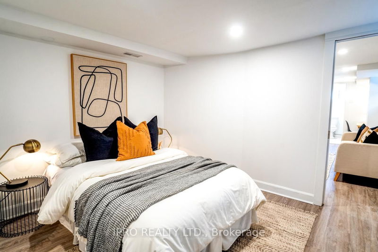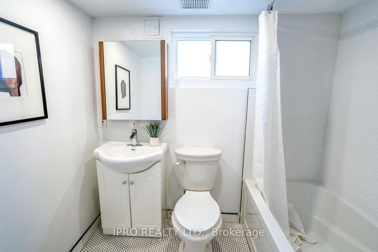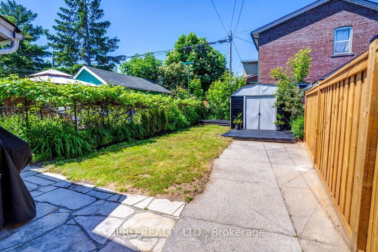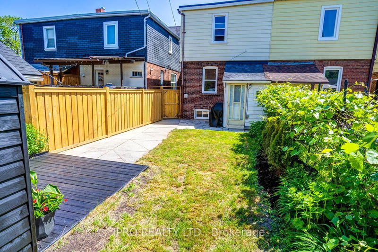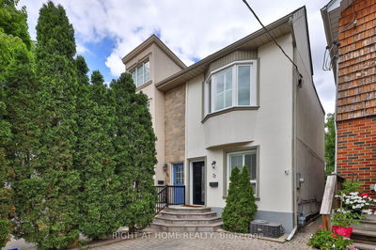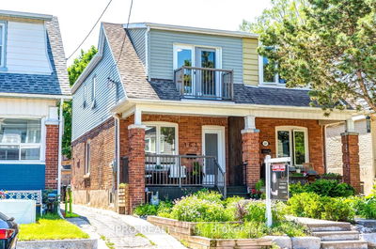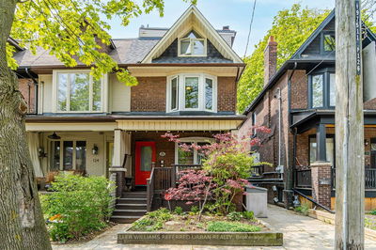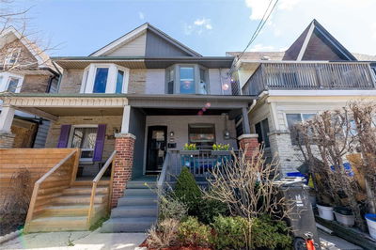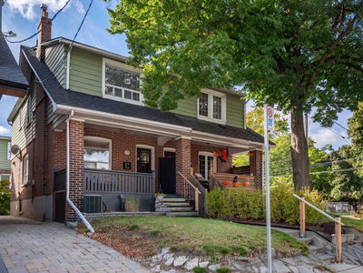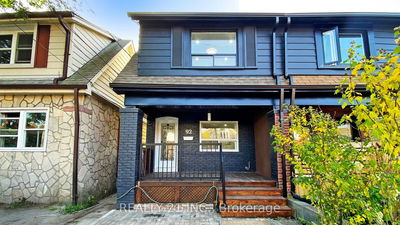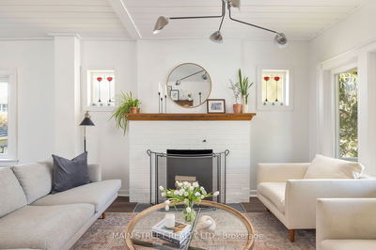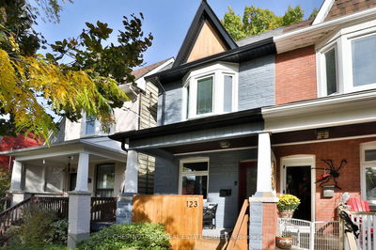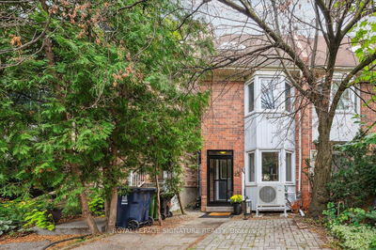Stunningly Renovated Solid Brick 2-Storey Semi-Detached Modern 3+1Bed, 2Bath Home On 20X100' Ft Lot In The Heart Of East York! Open Concept Main Floor With Tons Of Gorgeous Upgrades Throughout! New Gourmet Chef's Kitchen W/A Large Waterfall Centre Island, S/S Appliances, Quartz Countertops, Gorgeous Marble Backsplash, High-End Gas Stove, Custom Wooden Range Hood With High-Performance Insert. New Custom Kitchen Cabinetry That Blends In Over High End Built In Fridge. Huge Under Stair Storage. Convenient Laundry Closet New High-End European W & D On Main Floor! Contemporary Fixtures Throughout, Walkout Fr Kitchen To A Spacious Private Green Backyard And A Large Shed. 2nd Floor Consists Of High Ceiling 3 Substantial Bright Bedrooms & A New Contemporary 3-Pc Bath. Newly Finished Separate Entrance Basement W/Rec Rm, 1 Bed & A Full Bath-Perfect For A Nanny Or In-Laws Suite! Only A Short Walk To Coxwell Station! Great Schools, St. Brigid Catholic Church. Trendy Restaurants, Shops On Danforth.
详情
- 上市时间: Tuesday, June 06, 2023
- 3D看房: View Virtual Tour for 62 Glebemount Avenue
- 城市: Toronto
- 社区: Danforth
- 详细地址: 62 Glebemount Avenue, Toronto, M4C 3R6, Ontario, Canada
- 客厅: Large Window, Pot Lights, Vinyl Floor
- 厨房: W/O To Yard, Centre Island, Custom Backsplash
- 挂盘公司: Ipro Realty Ltd. - Disclaimer: The information contained in this listing has not been verified by Ipro Realty Ltd. and should be verified by the buyer.

