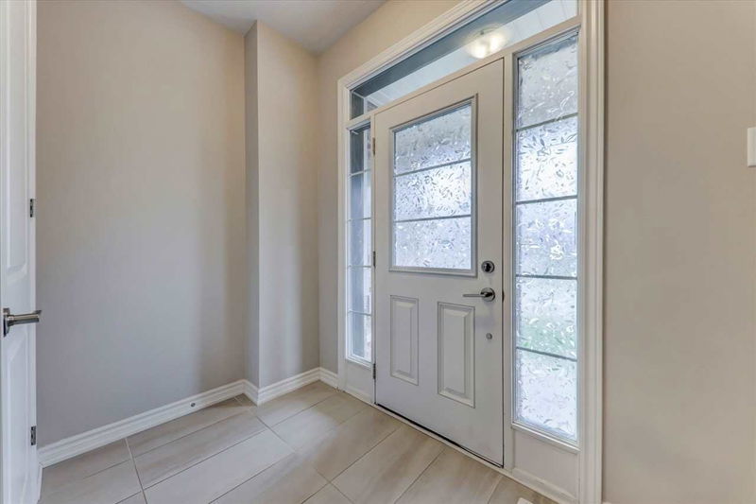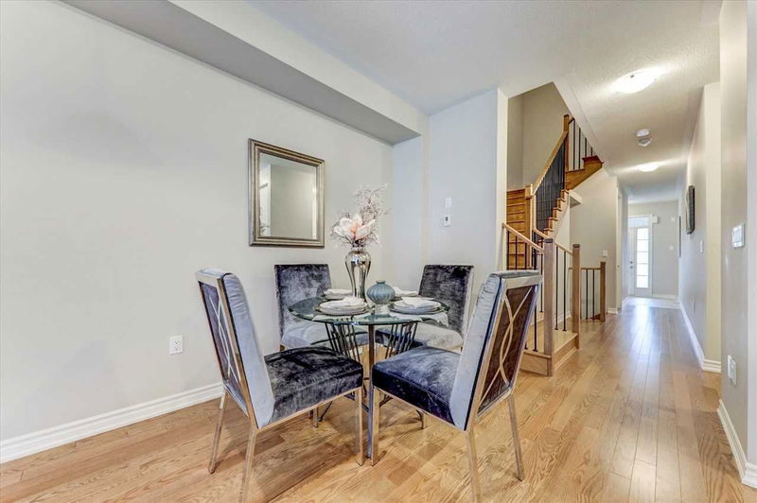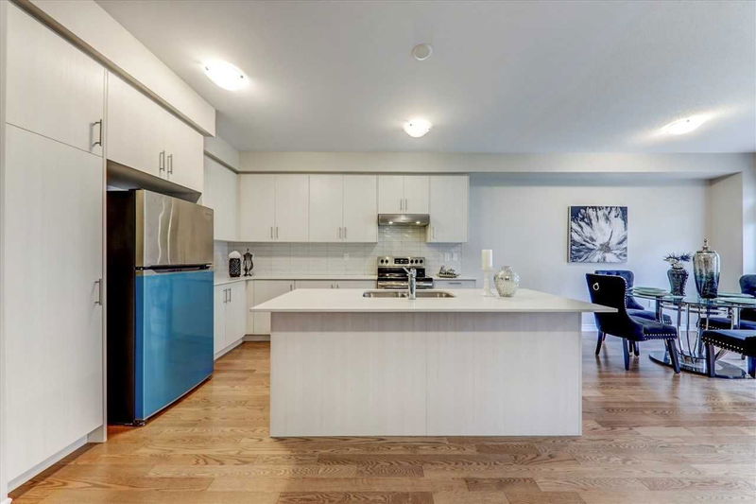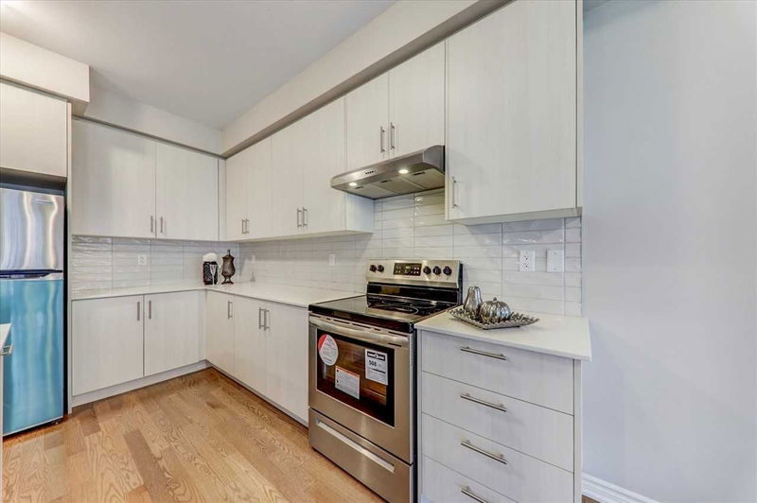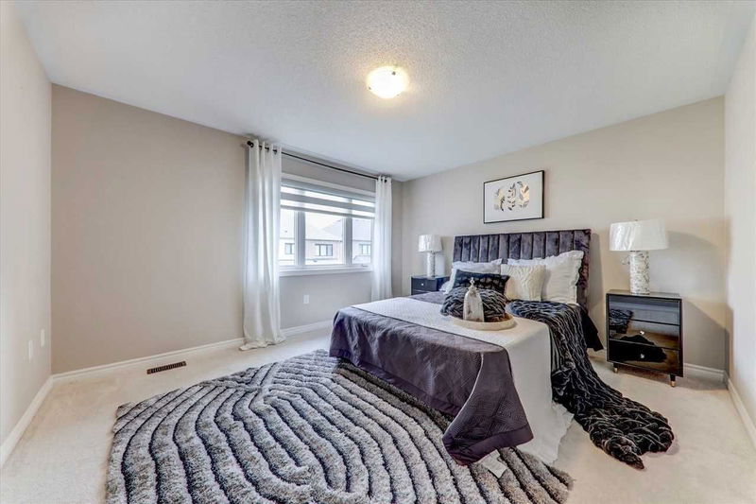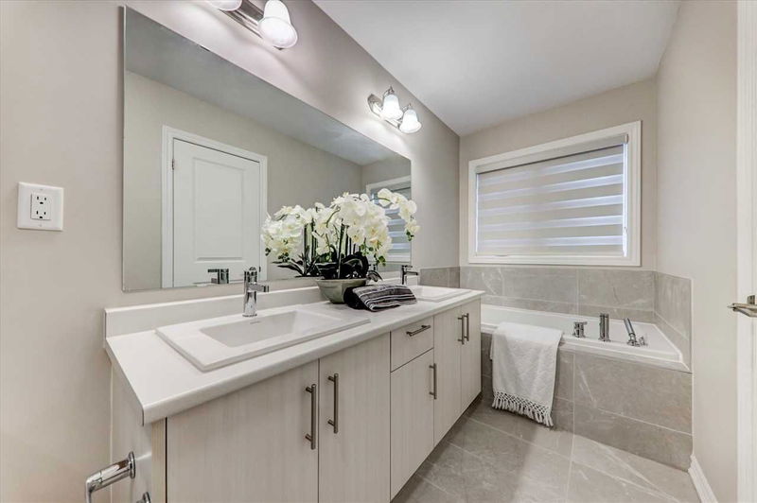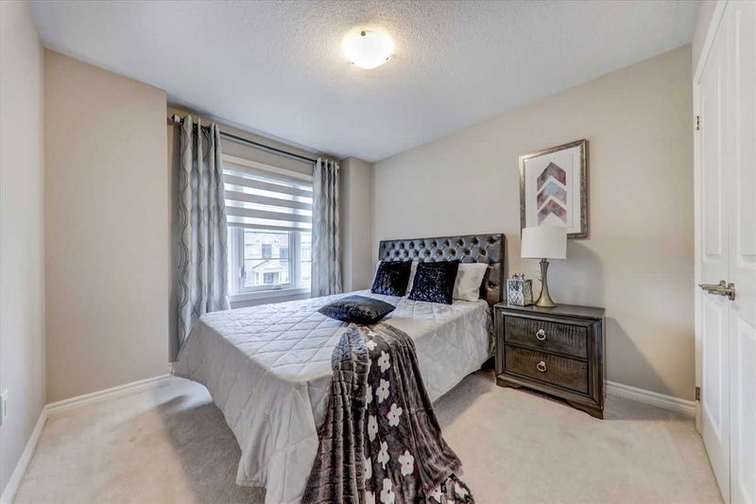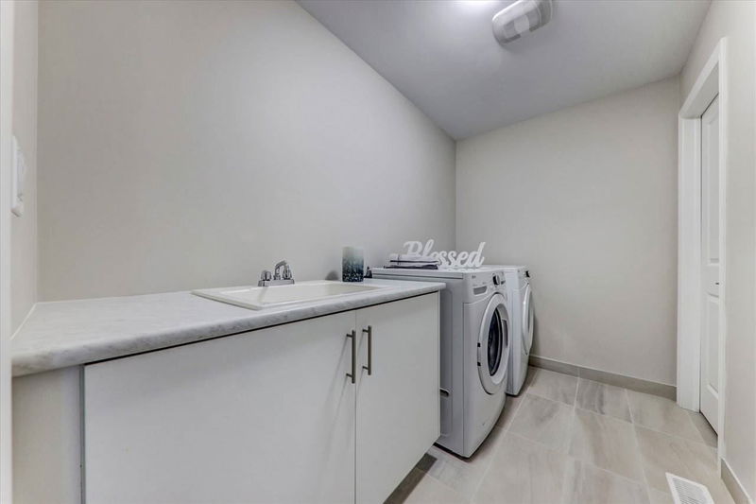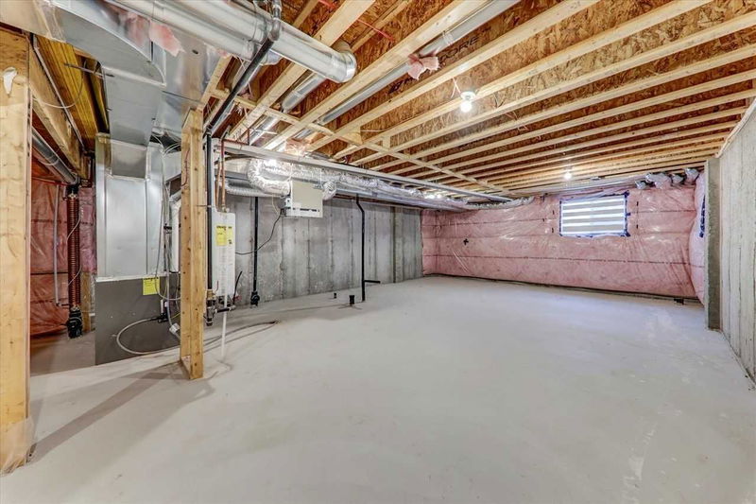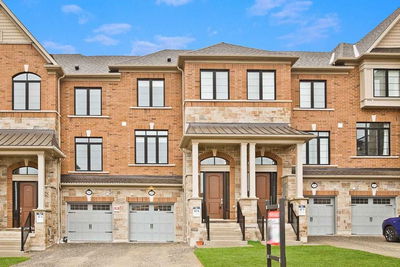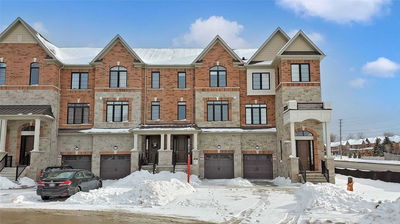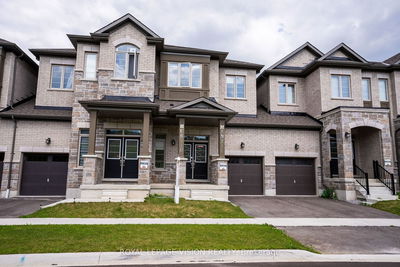Gorgeous, Freehold Townhouse 3 Bright And Spacious Bedrooms With 3 Washrooms, Plus Laundry On The 2nd Floor. Open Concept Design W/ Modern Aesthetic That Feels Like A Model Home! Hardwood Floors Throughout, 9 Ft Ceilings, Tons Of Upgraded Finishes - Modern Oak Harwood & Staircase W/ Metal Pickets, 9' Smooth Ceiling. Upgraded Kitchen Backsplash, Quartz Countertop, Plenty Of Cabinets And Stainless Steel Appliances. Soaker Tub/Standing Shower W/ Mosaic Floor/Double Sink In Primary Bath, Floating Vanity In Powder. Oversized His/Her Walk-In Closet In Primary Bed. No Walkway. Close To All Amenities.
详情
- 上市时间: Tuesday, April 18, 2023
- 3D看房: View Virtual Tour for 109 Laing Drive
- 城市: Whitby
- 社区: Rural Whitby
- Major Intersection: Taunton Rd & Coronation St
- 详细地址: 109 Laing Drive, Whitby, L1P 0N6, Ontario, Canada
- 厨房: Hardwood Floor, Quartz Counter
- 挂盘公司: Re/Max Realtron Luxury Homes World Realty, Brokerage - Disclaimer: The information contained in this listing has not been verified by Re/Max Realtron Luxury Homes World Realty, Brokerage and should be verified by the buyer.


