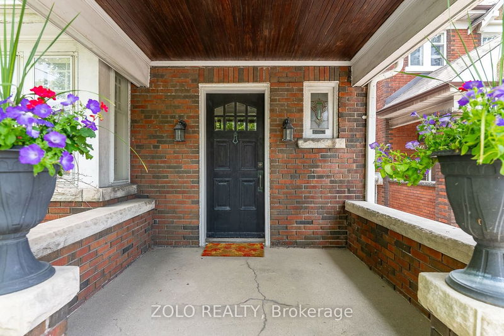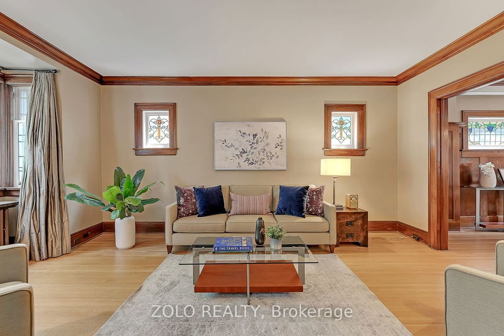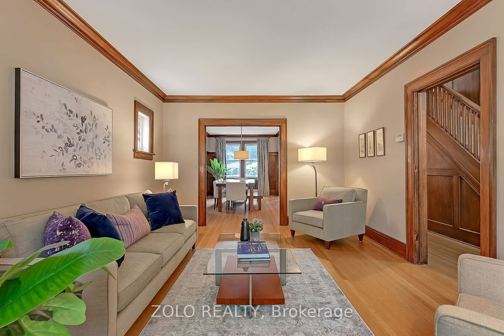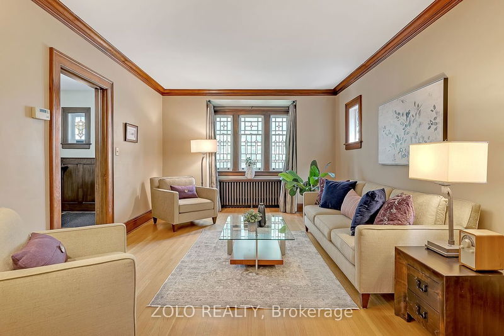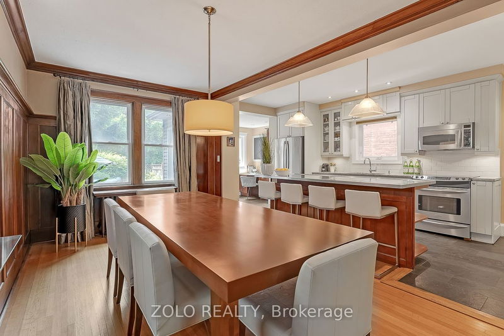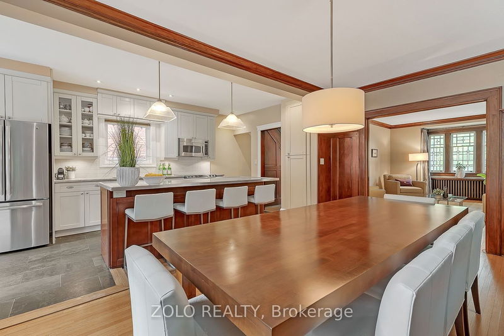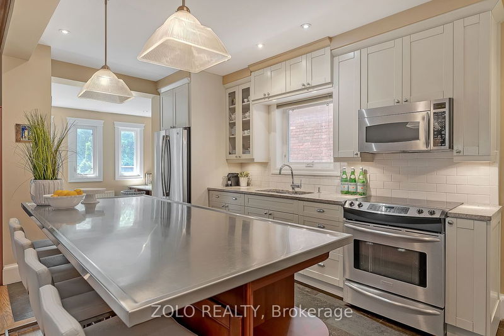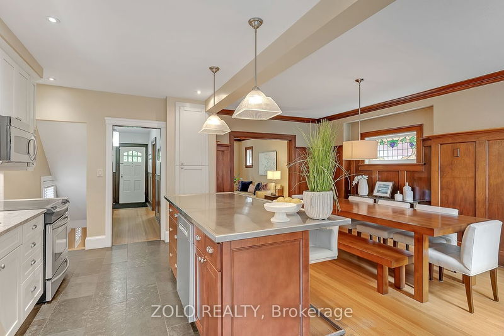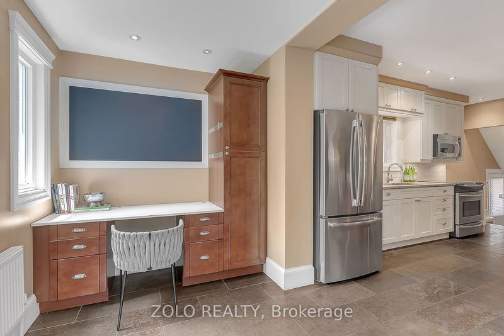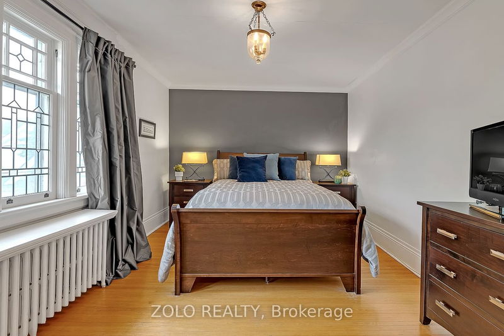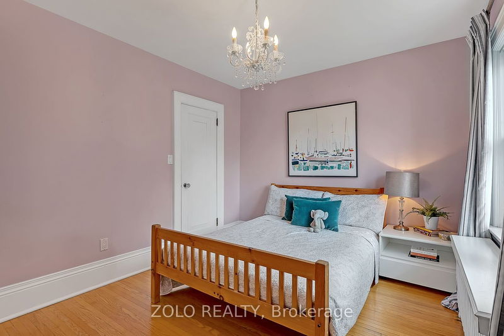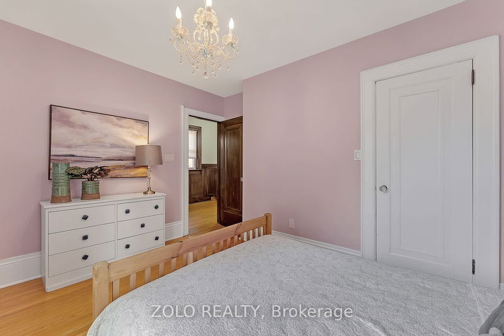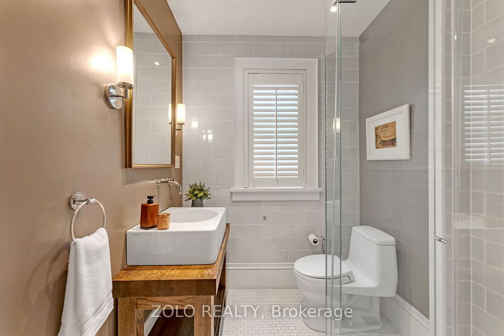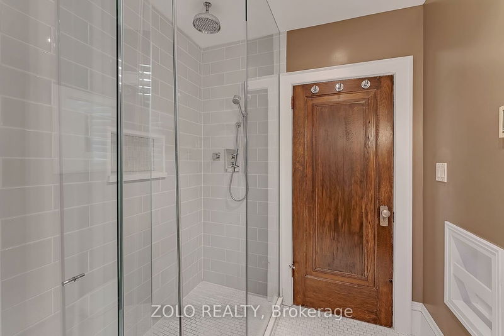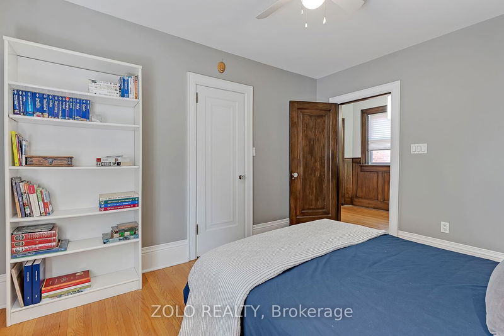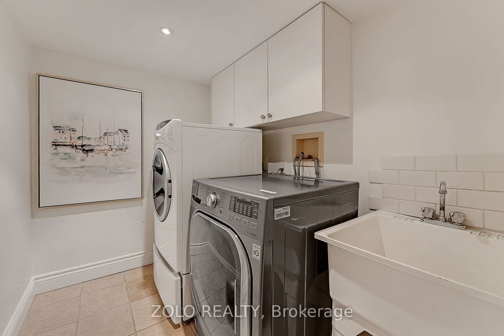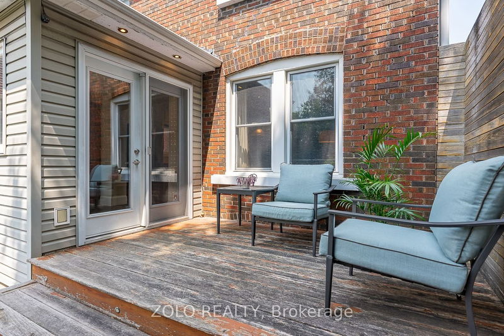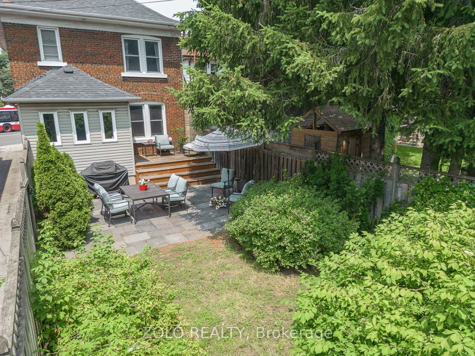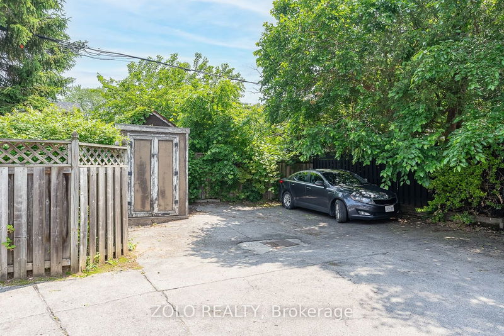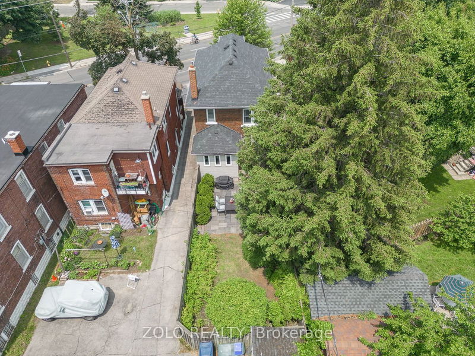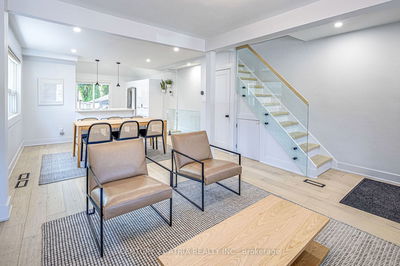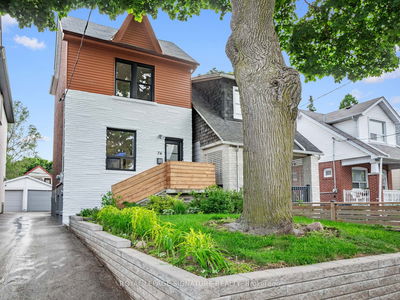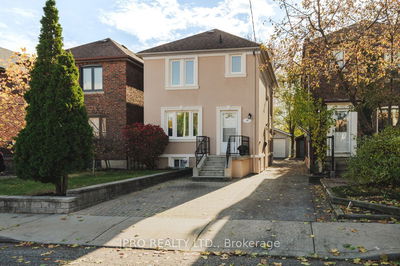Nestled Between Leaside & Playter Estates This Detached, All Brick, 2 Storey Home Has The Perfect Blend Of Original Character + Modern Attributes. Located On The Quietest Section Of The Street, This Home Is Well Set Back & The 151' Deep Lot Offers A Good-Sized, Private, Fenced Backyard With Deck & Patio, Plus 2 (Accessible) Parking Spaces At The Rear Of The Lot. The Original Features In This Home Are Nothing But Impeccable. The All Original Hardwood Floors, Wood Trim, Wainscoting, Stairs, Bannisters, Pickets, Crown Moulding & Stained Glass Windows Are In As Good A Condition Today As They Would Have Been In 1928. The Mechanics, The Kitchen & The Washrooms Have All Been Updated, But In Keeping With The Overall Appeal Of A Home Of This Era & Original Craftmanship. Very Large Principal Rooms Plus Almost 9' Ceilings On The Main Level Make This 1,600+ sqft Home Feel Exceptionally Bright & Spacious. Mature Front & Rear Landscaped Yards + 2/3 Car Rear Parking, + Available Street Parking.
详情
- 上市时间: Thursday, June 29, 2023
- 3D看房: View Virtual Tour for 1349 Pape Avenue
- 城市: Toronto
- 社区: East York
- 详细地址: 1349 Pape Avenue, Toronto, M4K 3X3, Ontario, Canada
- 客厅: Picture Window, Hardwood Floor, Crown Moulding
- 厨房: Granite Counter, B/I Appliances, Stainless Steel Appl
- 挂盘公司: Zolo Realty - Disclaimer: The information contained in this listing has not been verified by Zolo Realty and should be verified by the buyer.


