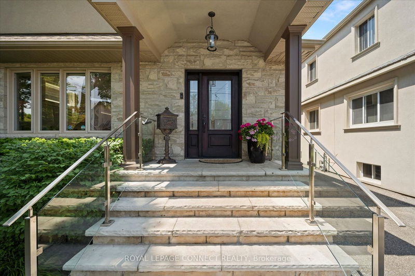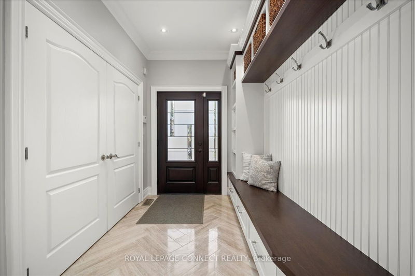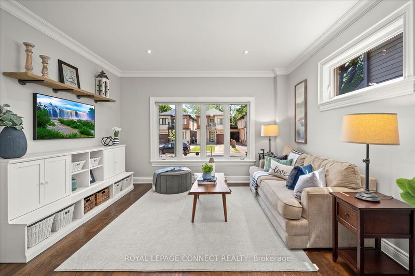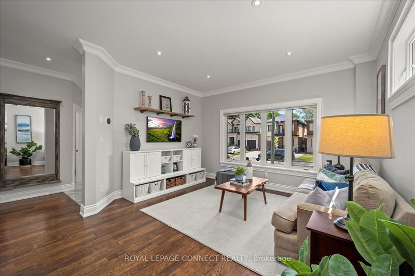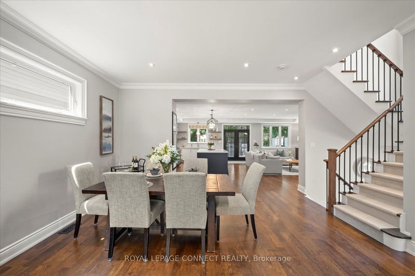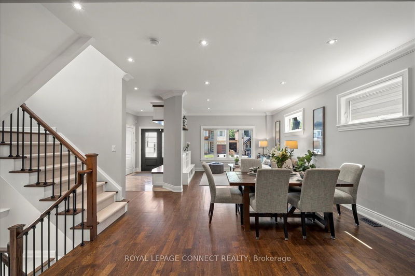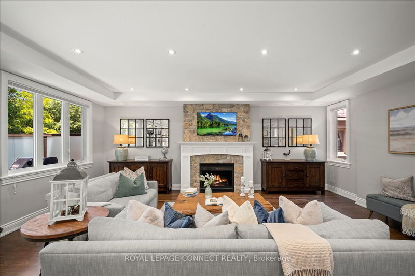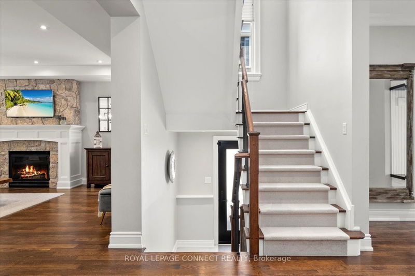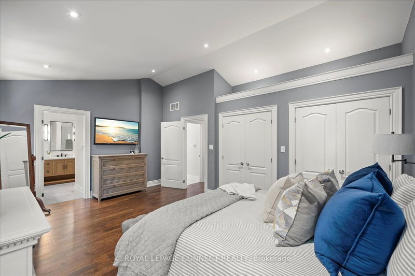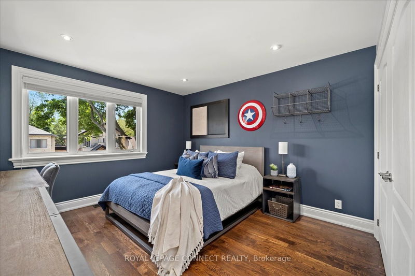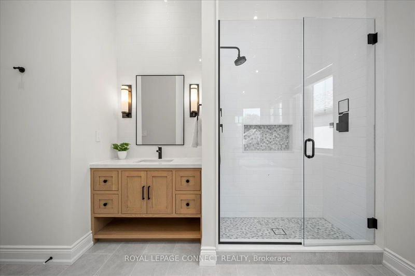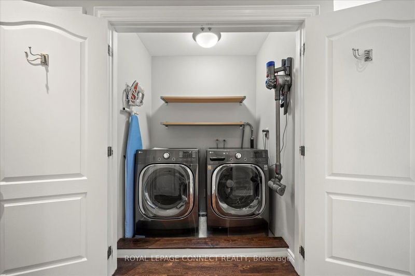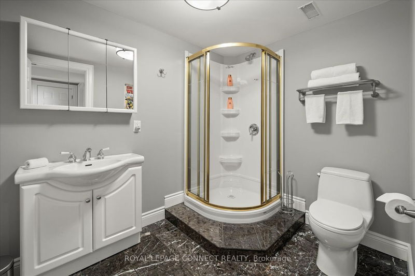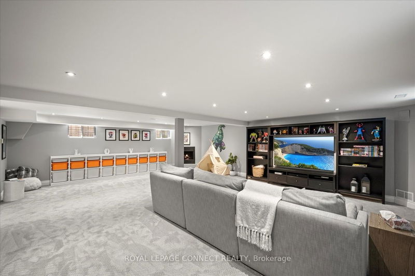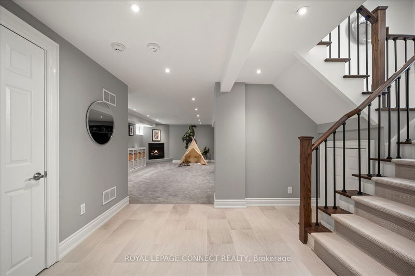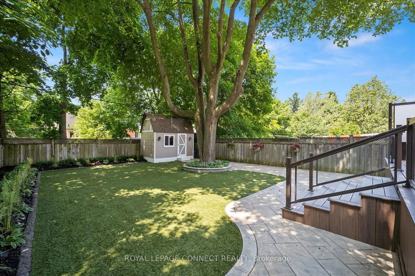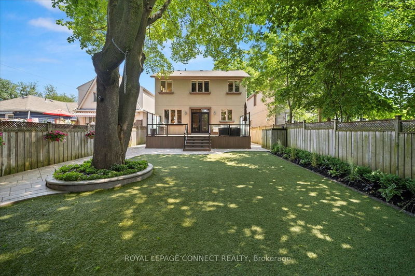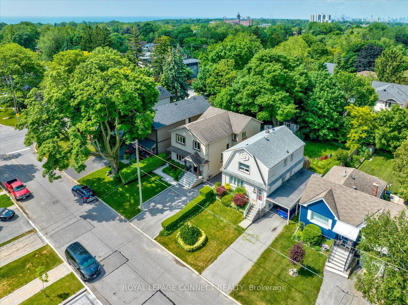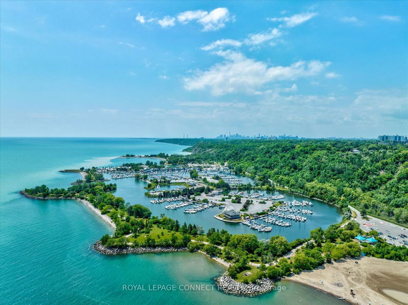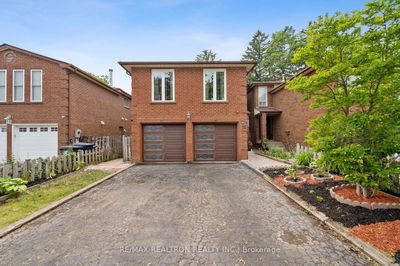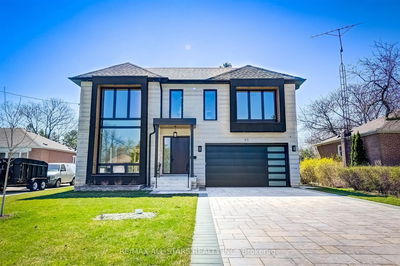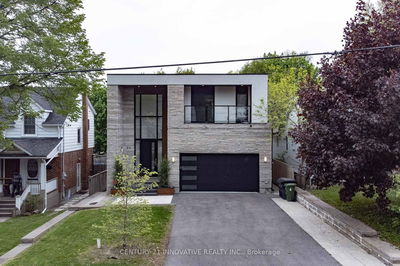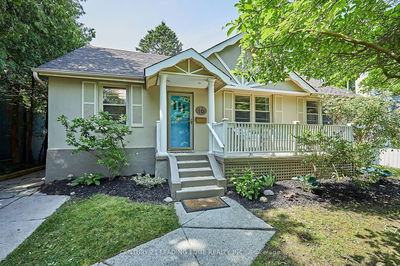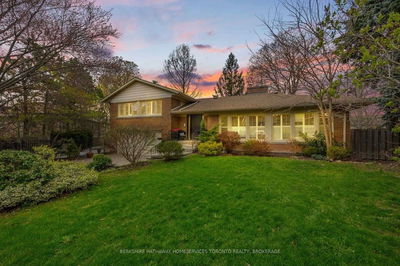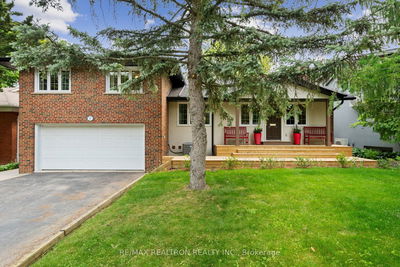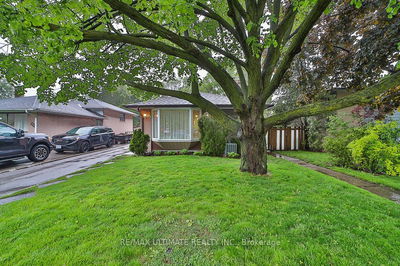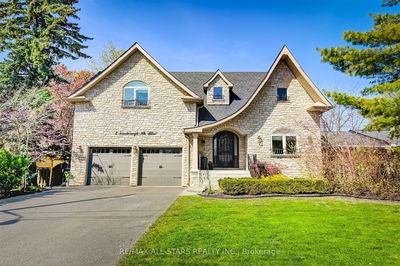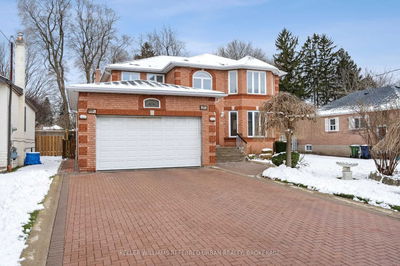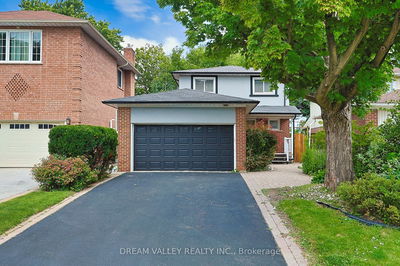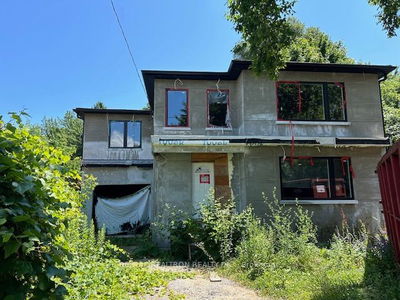** A Stunning Home ** Exceptional Quality and Pride of Ownership ** From the Beautiful Landscaping and Herringbone Natural Stone in the Front Hallway to Spectacular Custom Kitchen (2020) & Beautiful Great Room, Ideal for Entertaining - You Will Be Impressed!! Over 3500 SF of Luxurious Living Area. Elegant Living and Dining Area. Huge Kitchen Island with Quartz Countertop. Large Principal Rooms. 4+1 Spacious Bedrooms. Both Master & Main Upper Bathrooms Renovated (2022) with heated floors, Front Hall Shelving, Bench & 2-PC (2018), Enormous & Beautiful Recreation Room. Broadloom & Ceramic in Basement (2018). Gleaming Hardwood Floors and Pot Lights throughout this magnificent Home. Stone Patterned Concrete Walkways and exceptionally Landscaped Backyard. Huge Composite Deck (2019). This Is It! Entertain and Enjoy. **A Must-See Home in a Wonderful Neighbourhood to raise your Family** This home will Exceed your Expectations!
详情
- 上市时间: Thursday, June 29, 2023
- 3D看房: View Virtual Tour for 54 Harewood Avenue
- 城市: Toronto
- 社区: Cliffcrest
- 交叉路口: S. Of Kingston/Sloley/Harewood
- 详细地址: 54 Harewood Avenue, Toronto, M1M 2R3, Ontario, Canada
- 客厅: Hardwood Floor, Crown Moulding, Pot Lights
- 厨房: Centre Island, Quartz Counter, Stainless Steel Appl
- 家庭房: Hardwood Floor, Gas Fireplace, Pot Lights
- 挂盘公司: Royal Lepage Connect Realty - Disclaimer: The information contained in this listing has not been verified by Royal Lepage Connect Realty and should be verified by the buyer.


