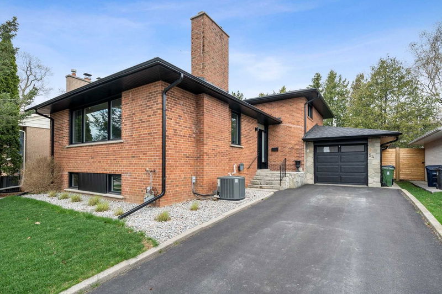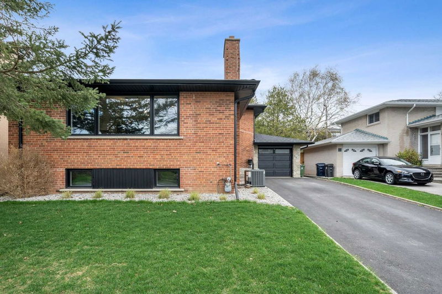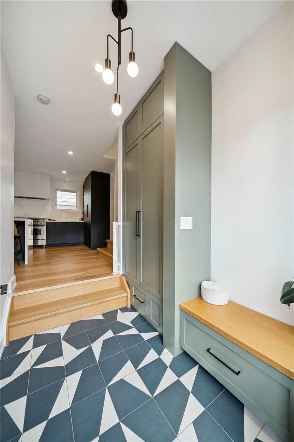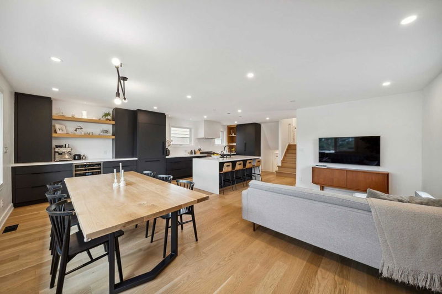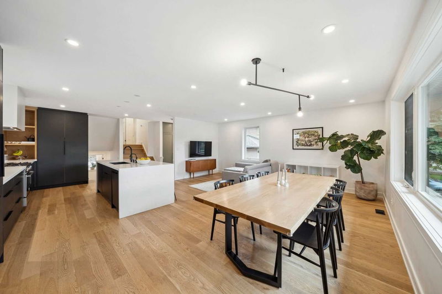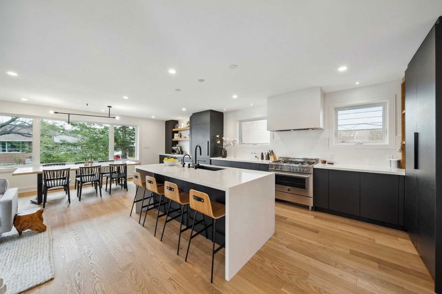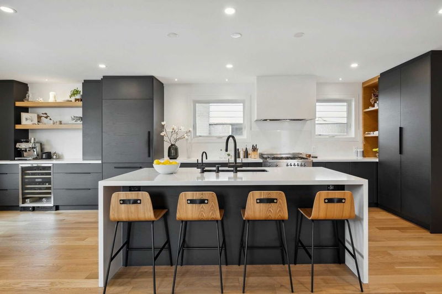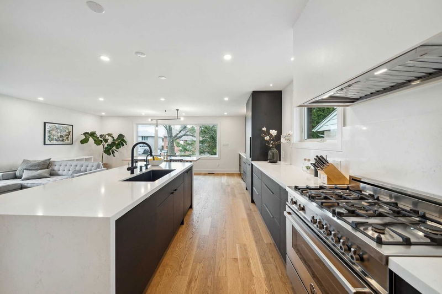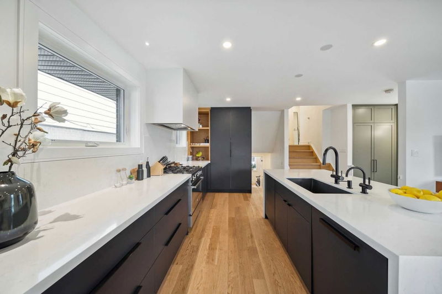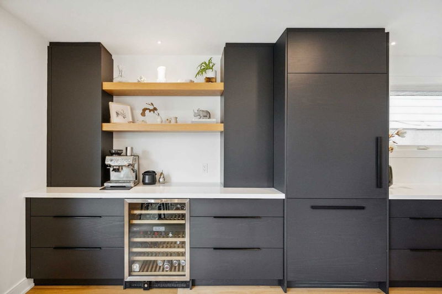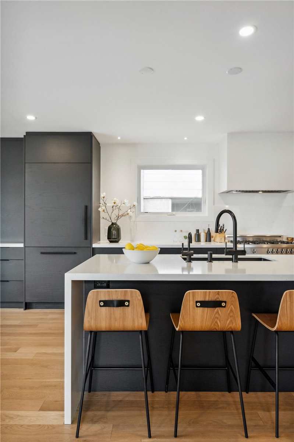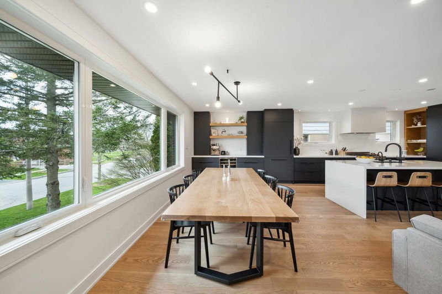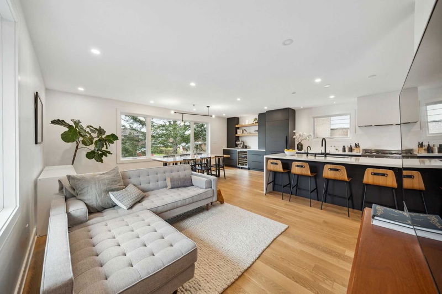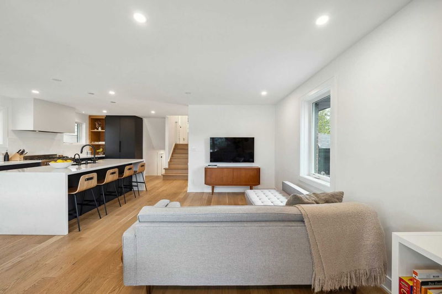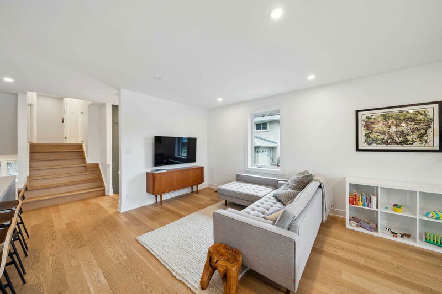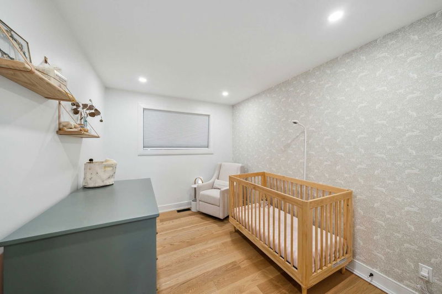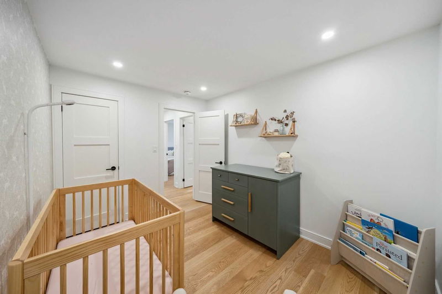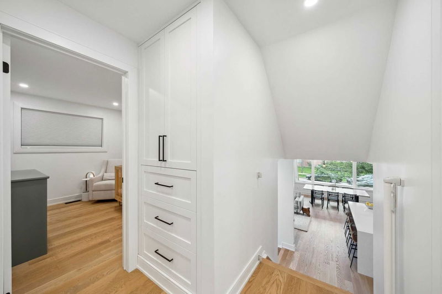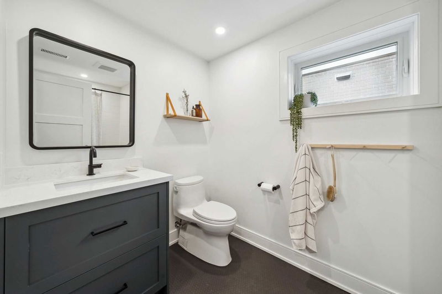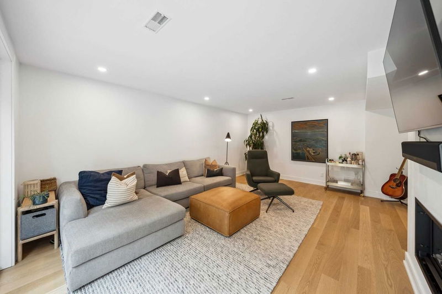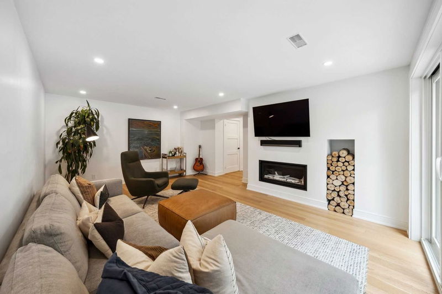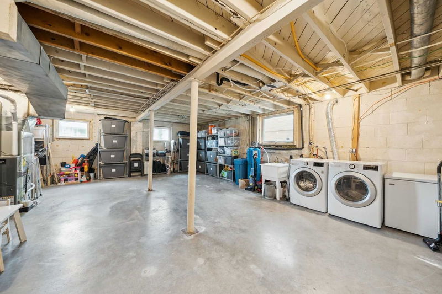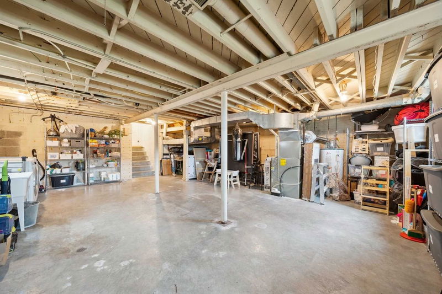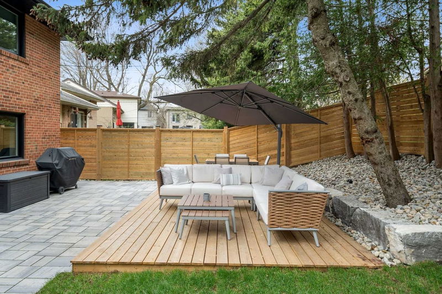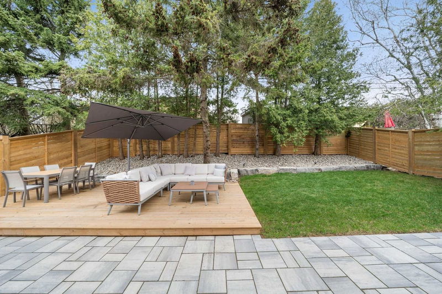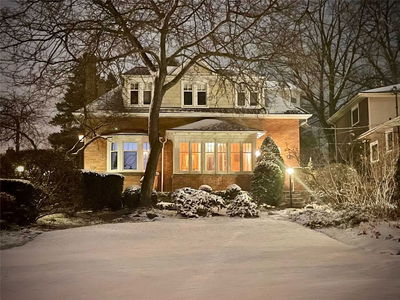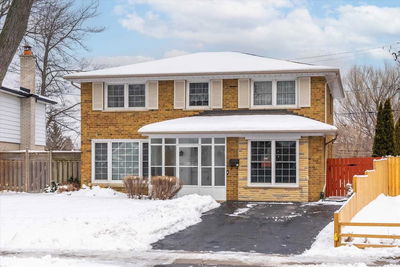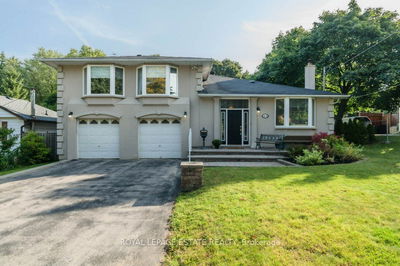Impressive 4 Level 4 Bedroom 2 Bathroom Backsplit In The Cliffcrest Neighbourhood Of The Scarborough Bluffs. Thoughtful And Extensive Renovation In 2019 Creating An Open Concept Main Floor Kitchen, Dining Room And Living Room. Kitchen Has Large Quartz Island And Counters, Custom Designed And Crafted Floor To Ceiling White Oak Cabinetry With Integrated Fisher And Paykel Fridge Plus A Bertazzoni Gas Oven, Bosch Dishwasher, Wine Fridge And Microwave. White Oak Hardwood On Three Floors. Bathrooms Have Quartz Counters And Custom White Oak Cabinetry Plus Heated Floors. Lower Level Family Room Has A Gas Fireplace And Walk-Out To A Professionally Landscaped And Private Backyard. Home And Backyard Is Set Up Well For Entertaining. 240 Volt Outlet In Garage For Electric Vehicle Charging. Steps To Schools. Close To The Bluffs, Lake, Shops, Restaurants And Transit. * View Multimedia / Virtual Tour *
详情
- 上市时间: Thursday, April 20, 2023
- 3D看房: View Virtual Tour for 54 Sloley Road
- 城市: Toronto
- 社区: Cliffcrest
- 交叉路口: Kingston Road / Mccowan Road
- 详细地址: 54 Sloley Road, Toronto, M1M 1C8, Ontario, Canada
- 厨房: Hardwood Floor, Combined W/Dining, Centre Island
- 客厅: Hardwood Floor
- 家庭房: Hardwood Floor, Fireplace, W/O To Patio
- 挂盘公司: Re/Max Realtron Realty Inc., Brokerage - Disclaimer: The information contained in this listing has not been verified by Re/Max Realtron Realty Inc., Brokerage and should be verified by the buyer.

