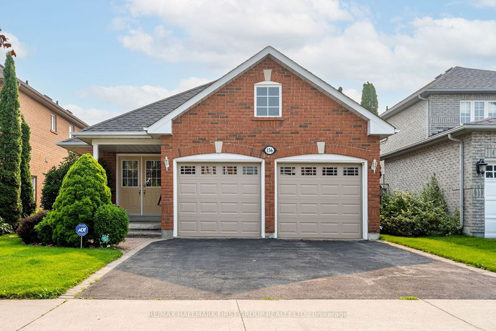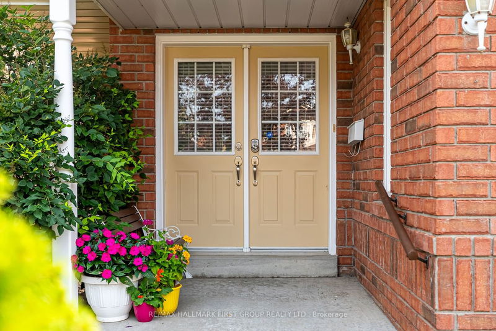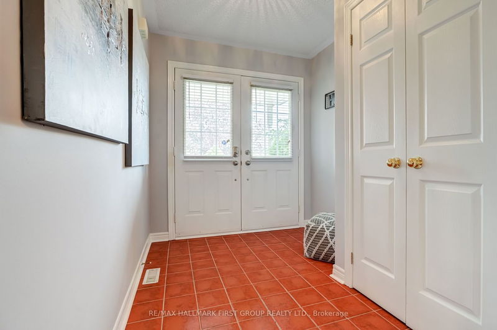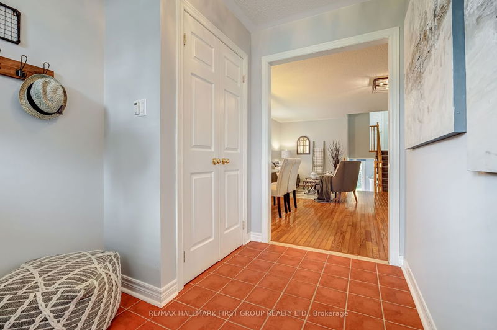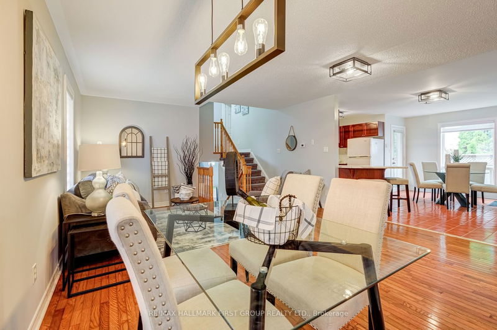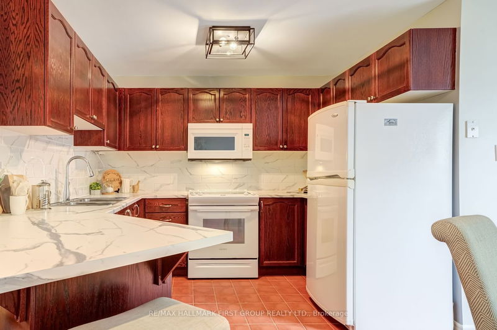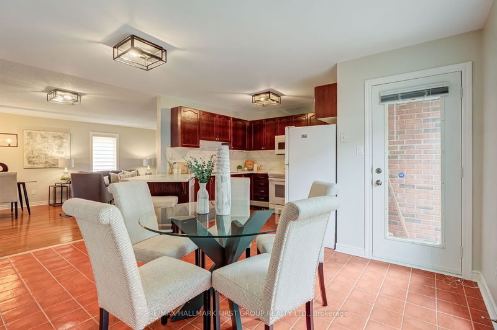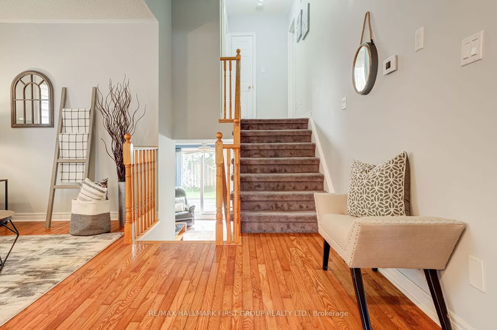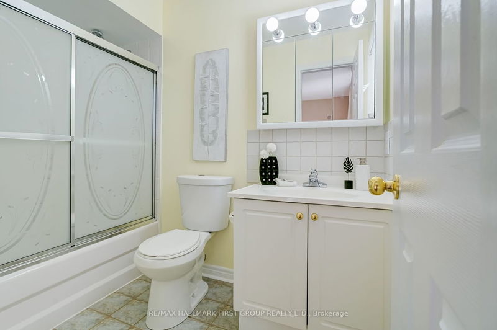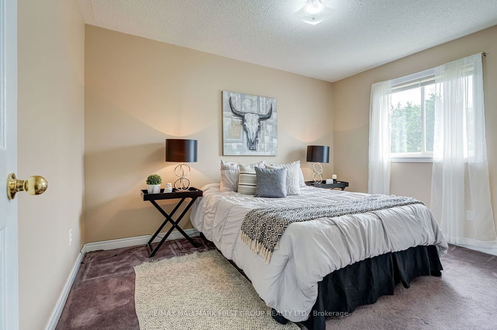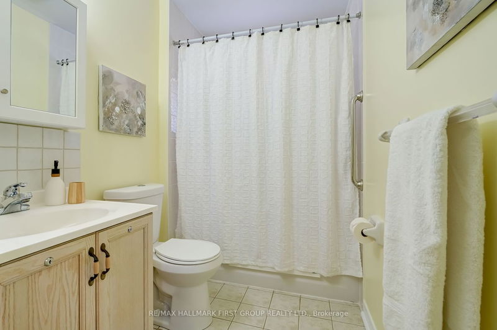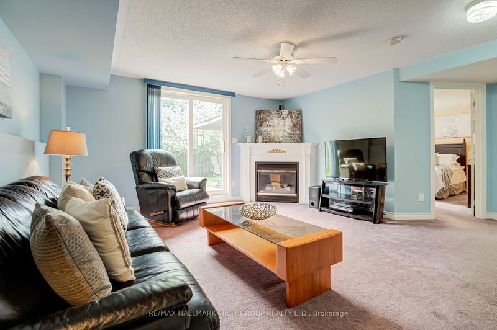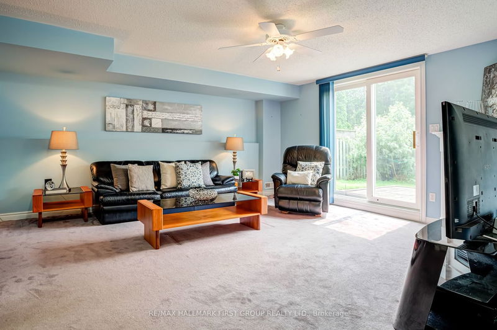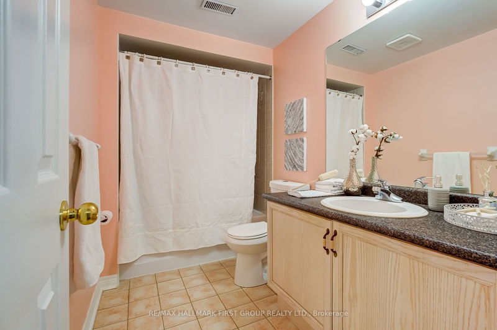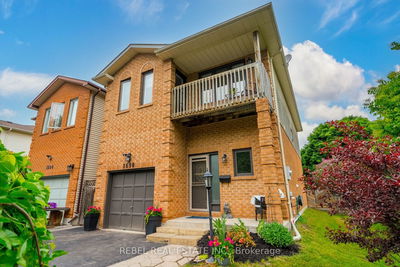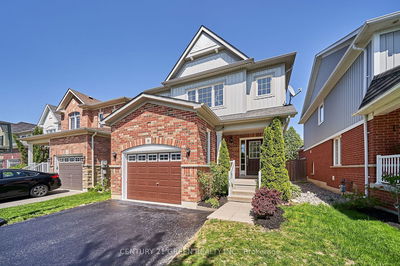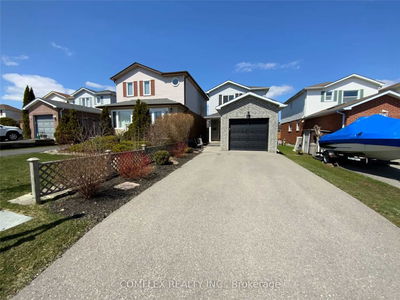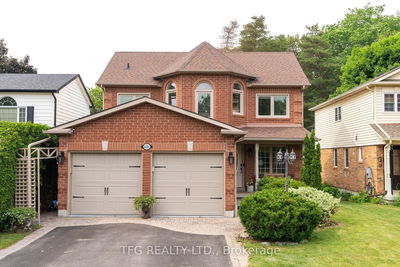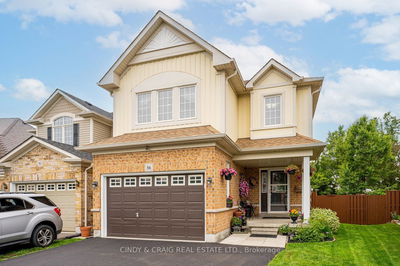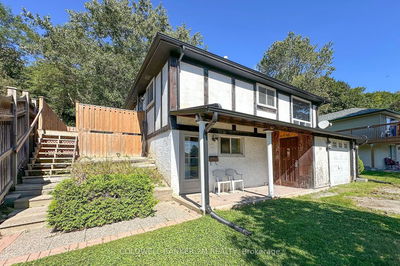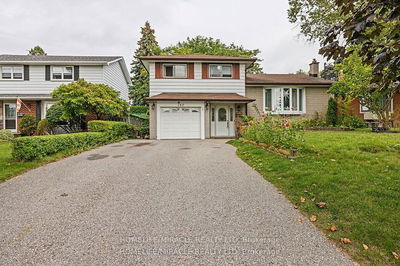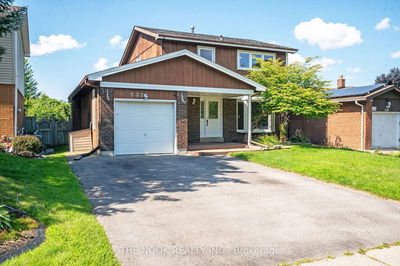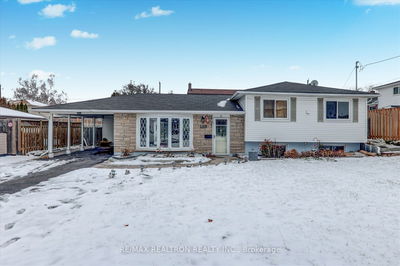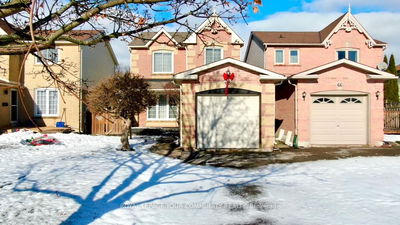Prime Suburban Location With Great Access To The GTA. Gorgeous Street W/Fantastic Curb Appeal and Beautiful Front Gardens. This Double Car Garage All Brick Home Features A Dbl Door Entrance With Large Foyer, Open Concept Main Floor Layout Boasts Hardwood Floors, New Shutters Throughout, Designers Light Fixtures, Renovated Family Size Kitchen Perfect For Entertaining and offers lots of countertop work space, custom backsplash and breakfast bar. Walk Out to Side Yard Off Breakfast Area. 2 Large Bedrooms Are On The 2nd Floor (just 4 steps up) This layout is ideal for those looking for minimal stairs. Feels like a raised bungalow. Primary Retreat Features A Lrg Sitting Area W/Walk-In Closet and 4 Pc Ensuite Bath. The Sunken Family Room Is Ideal For Large Gatherings, and features a Gas Fireplace With Walk Out To Backyard. This Unique Floor Plan Could Be A Great Fit For Multi-Gen Or Combined Families! Meticulously Maintained - Must See!!
详情
- 上市时间: Thursday, June 29, 2023
- 3D看房: View Virtual Tour for 156 Huntington Crescent
- 城市: Clarington
- 社区: Courtice
- 交叉路口: Huntington/Townline
- 详细地址: 156 Huntington Crescent, Clarington, L1E 3C5, Ontario, Canada
- 客厅: Hardwood Floor, Open Concept
- 厨房: Breakfast Bar, Backsplash, B/I Appliances
- 家庭房: Broadloom, Gas Fireplace, W/O To Patio
- 挂盘公司: Re/Max Hallmark First Group Realty Ltd. - Disclaimer: The information contained in this listing has not been verified by Re/Max Hallmark First Group Realty Ltd. and should be verified by the buyer.

