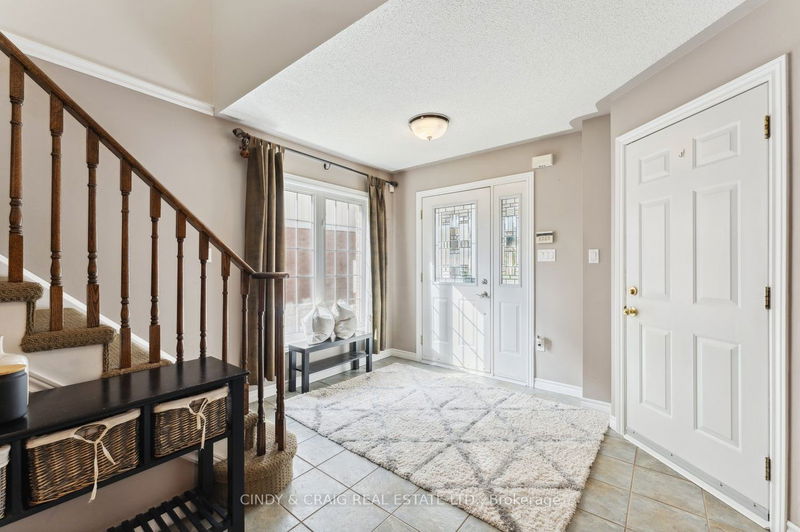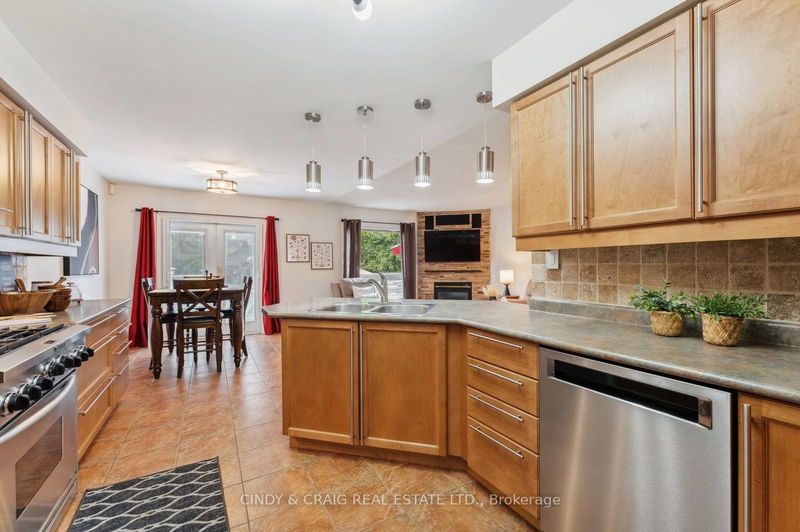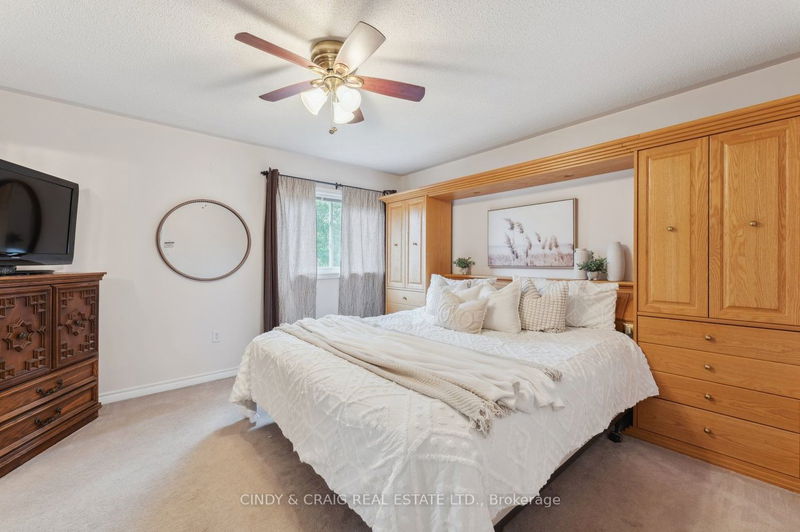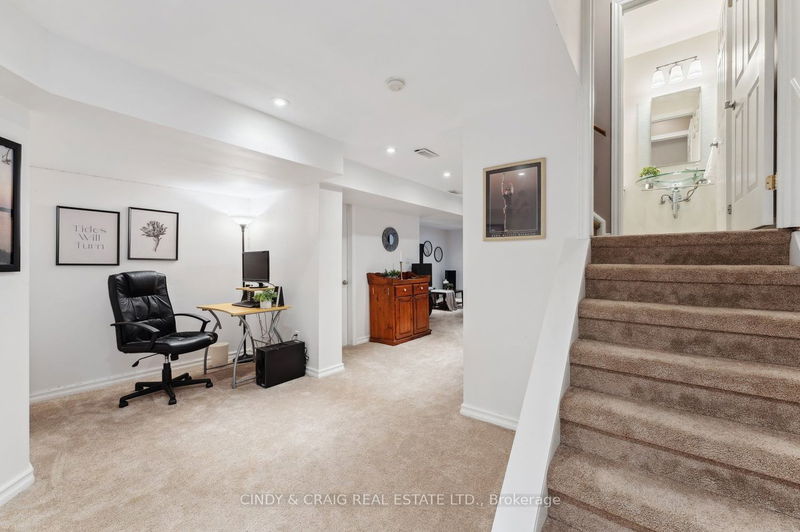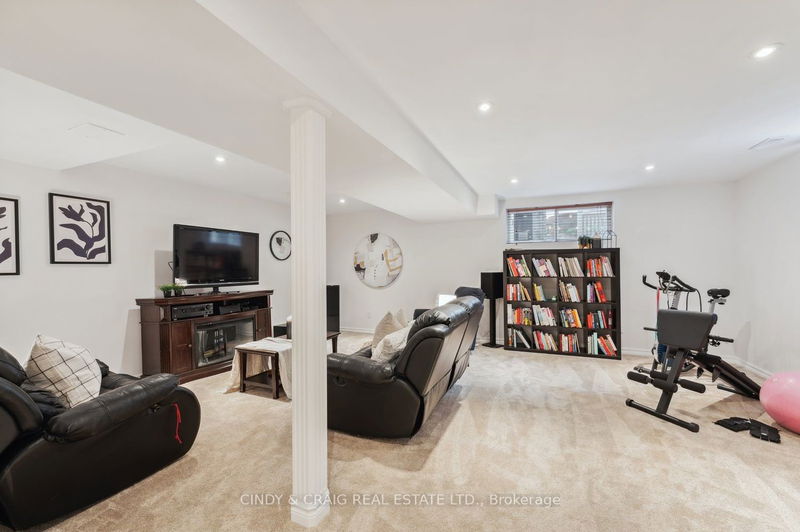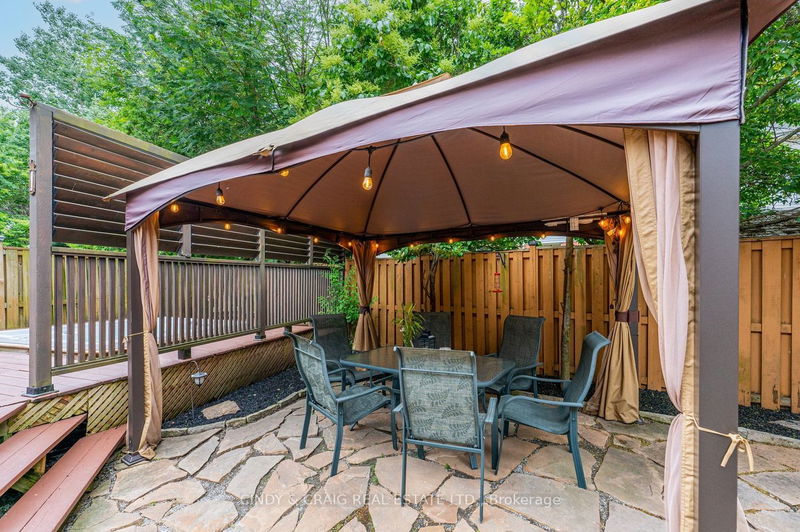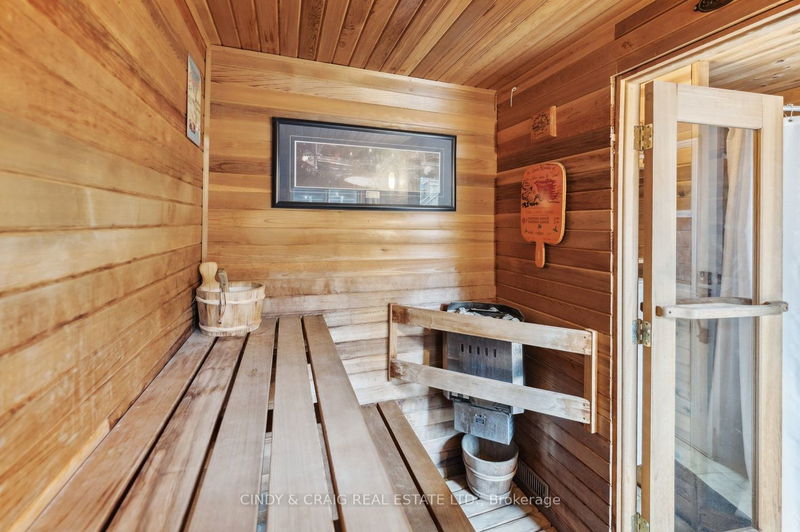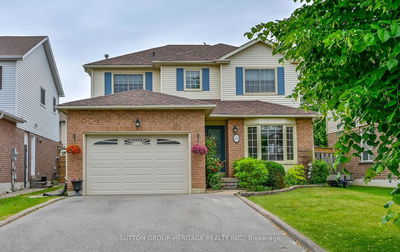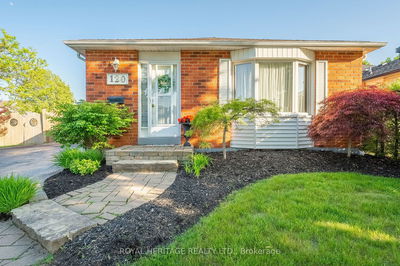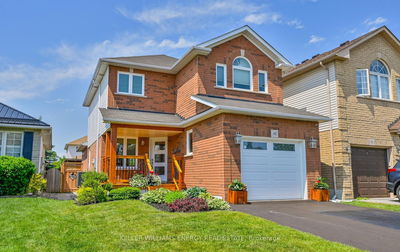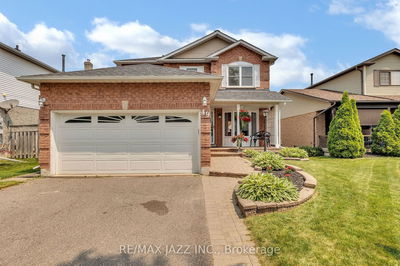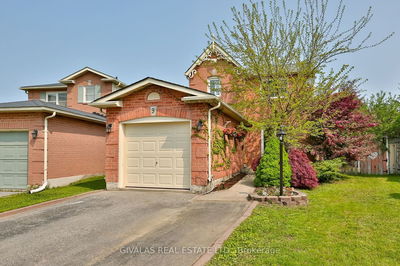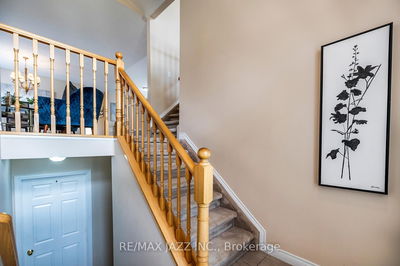Located In A Safe & Private Cul-De-Sac, Family-Friendly Neighbourhood. This Spacious Halminen Built Home Features Open Concept Main Floor Plan Including Eat-In Kitchen With Walk-Out From The Breakfast Area To Backyard. Family Room With Gleaming Hardwood Floors & Gas Fireplace. Separate Dining Area. Upper Level Boasting Large Primary Suite With Walk-In Closet & 4pc Ensuite With Soaker Tub; Laundry, Two Additional Bedrooms & 4pc Bath. Fully Finished Basement Perfect For Movies. Surrounded by Mature Trees, The Beautifully landscaped backyard features a multi-level deck with built-in hot tub, flagstone patio & sauna - perfect for entertaining! Don't let this one pass you by!
详情
- 上市时间: Thursday, June 22, 2023
- 3D看房: View Virtual Tour for 86 Sleeman Square
- 城市: Clarington
- 社区: Courtice
- 详细地址: 86 Sleeman Square, Clarington, L1E 3K5, Ontario, Canada
- 厨房: Ceramic Floor, Eat-In Kitchen
- 家庭房: Hardwood Floor, Gas Fireplace
- 挂盘公司: Cindy & Craig Real Estate Ltd. - Disclaimer: The information contained in this listing has not been verified by Cindy & Craig Real Estate Ltd. and should be verified by the buyer.


