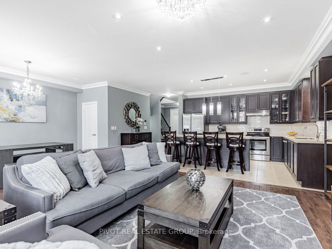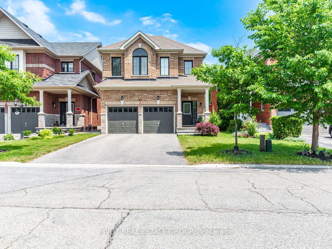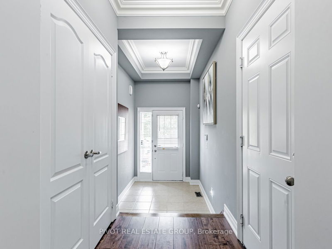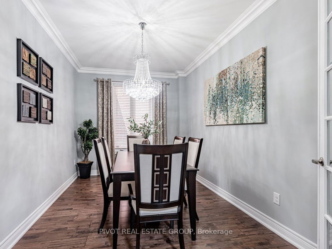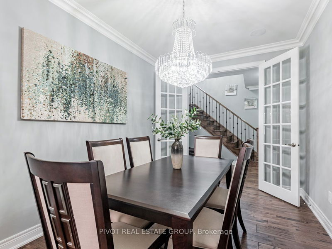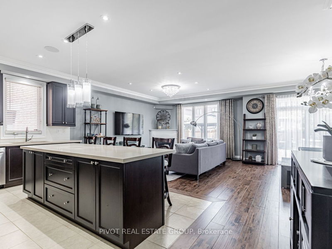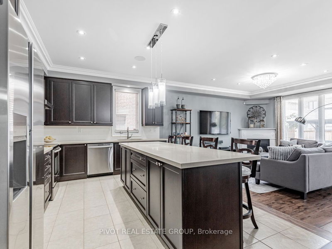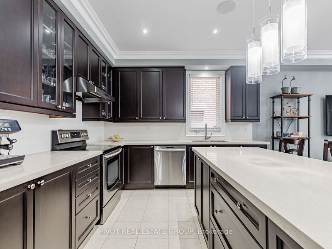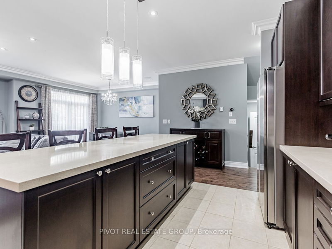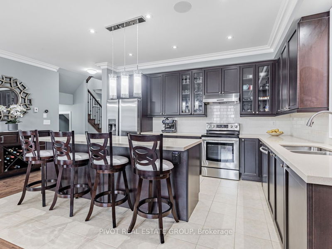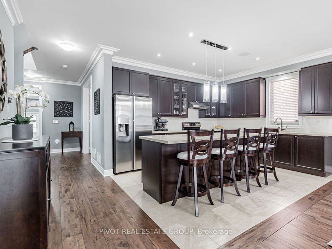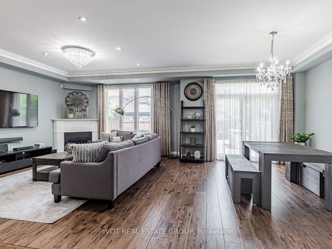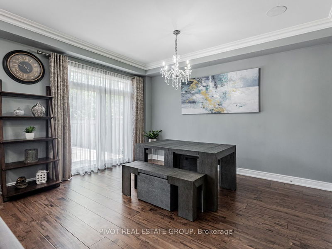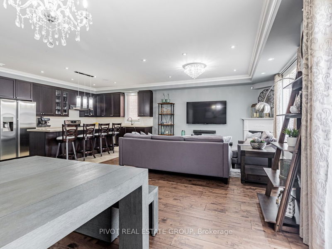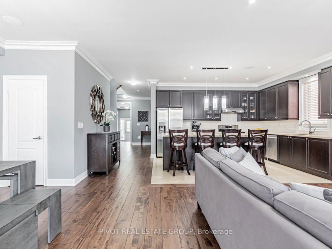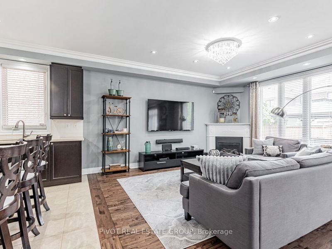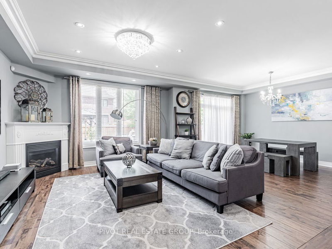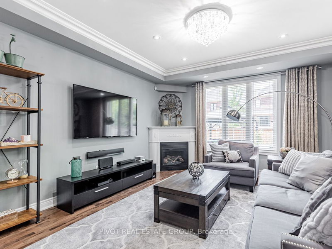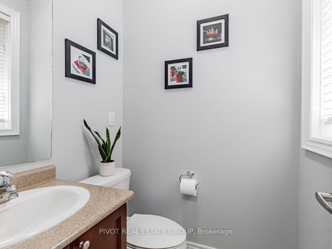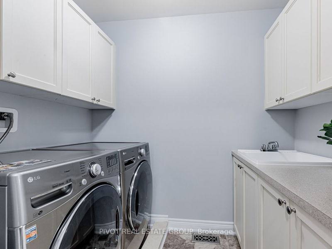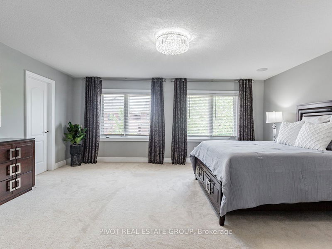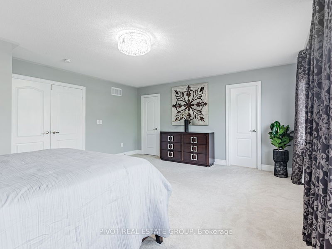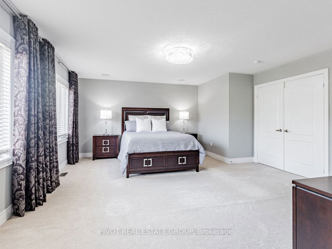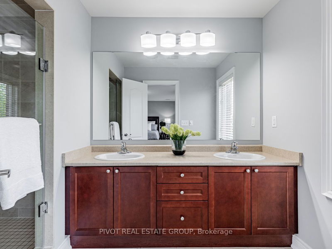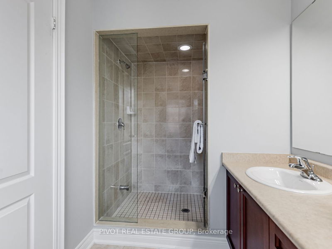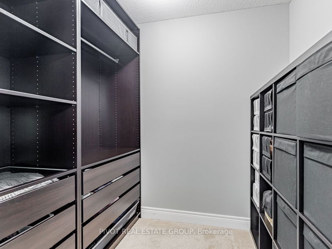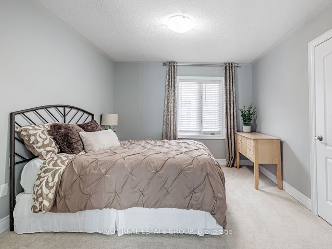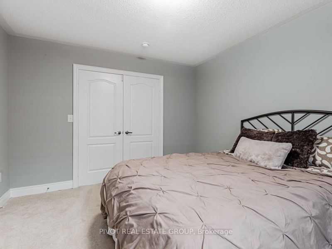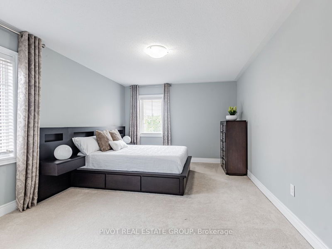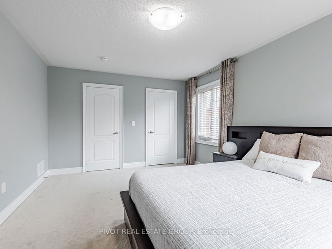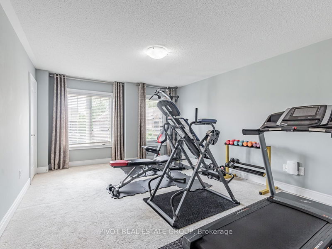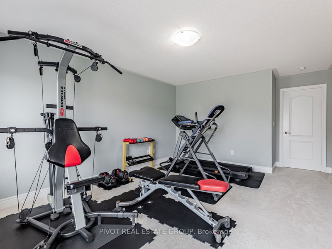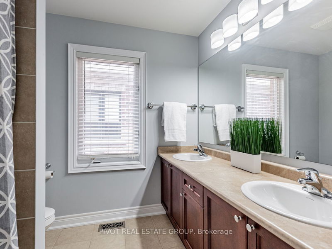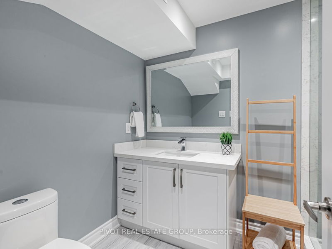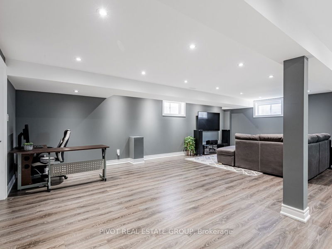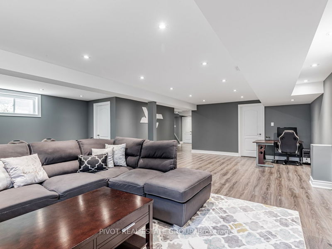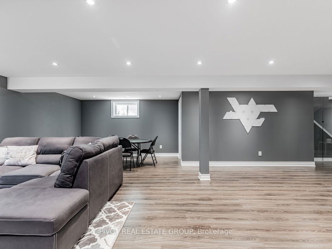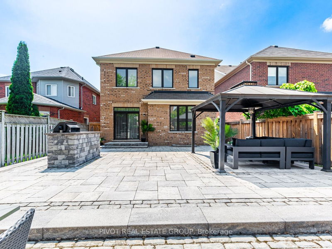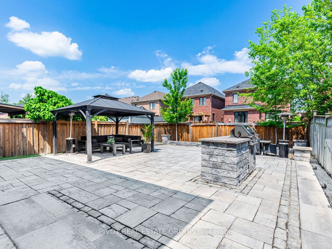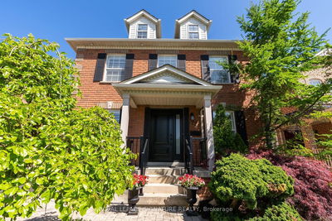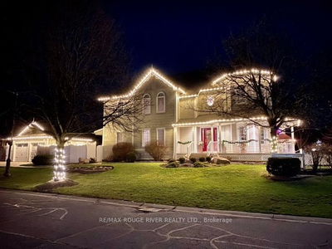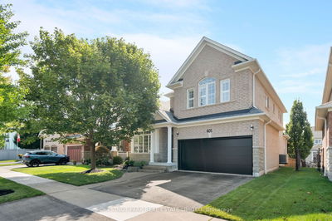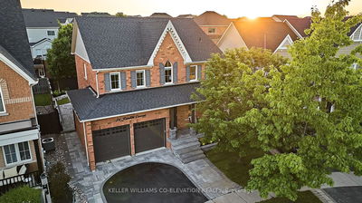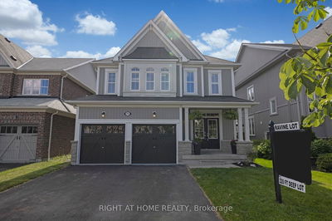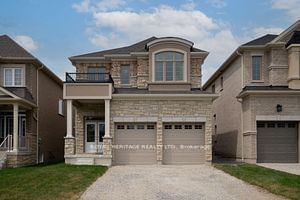Efficiently Designed to Seamlessly Blend Functionality & Aesthetic Appeal. This Home is Fully Equipped for Entertaining & Leisure w/an Inviting Open Concept Atmosphere for Gatherings & Socializing. Main Flr Features 9ft Smooth Ceilings, Gorgeous Hardwood Flrs, Crown Moldings, Pot Lights & Sparkling Chandeliers. Kitchen has Stainless Steel Appls, Granite Countertops, Extended Cabinets, Large Island & Breakfast Bar + Extra Large Pantry. Retreat Upstairs to 4 Spacious Bedrooms that Provides Ample Personal Space for Comfort & Relaxation. Open Concept Finished Basement that Offers Space to Host Cozy Gatherings or the Whole Family. Extend Your Living & Entertainment Outdoor To An Expansive Low Maintenance Back Yard w/Built in BBQ & Gazebo. Enjoy Your Favourite Songs Through in Ceiling Speakers in Great Rm, Kitchen, Dining, Primary Rm & Ensuite. No Side Walk. Come And Feel At Home. Located Close to Shops, School, Rec Centre, Parks, Trail, Grocery Shops, Hwy 407/ 412 and more.
详情
- 上市时间: Friday, June 16, 2023
- 3D看房: View Virtual Tour for 83 Underwood Drive
- 城市: Whitby
- 社区: Brooklin
- Major Intersection: Winchester Rd E & Anderson St
- 详细地址: 83 Underwood Drive, Whitby, L1M 1H7, Ontario, Canada
- 厨房: Crown Moulding, Granite Counter, Built-In Speakers
- 挂盘公司: Pivot Real Estate Group - Disclaimer: The information contained in this listing has not been verified by Pivot Real Estate Group and should be verified by the buyer.

