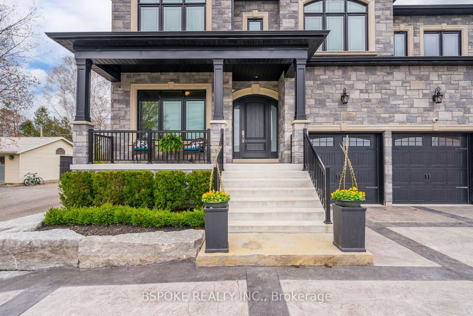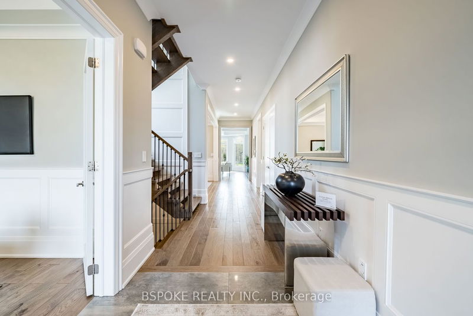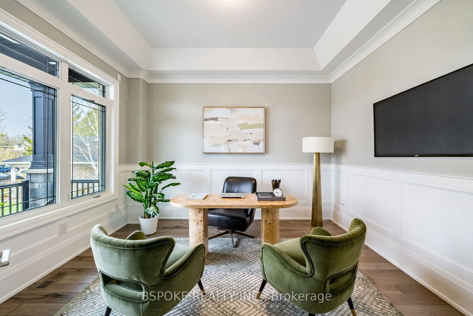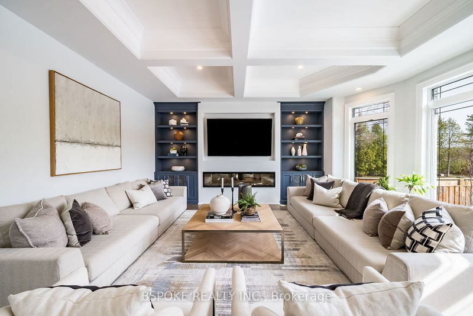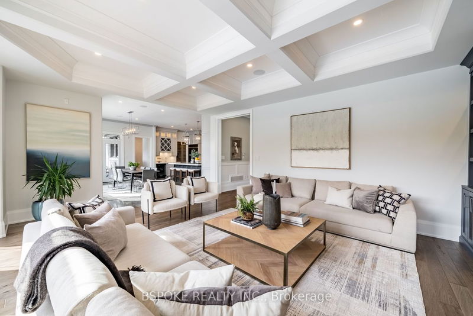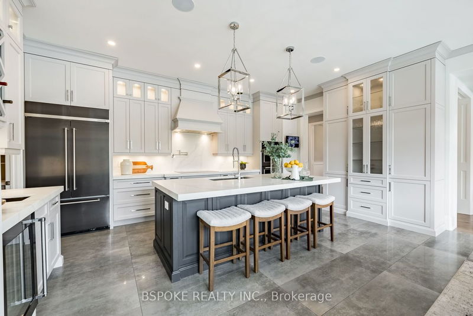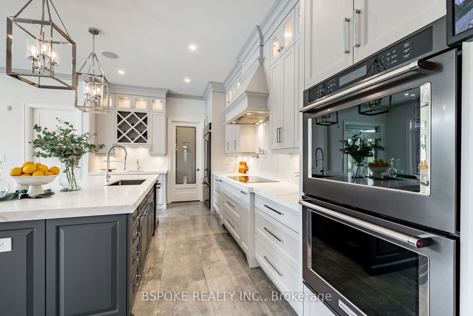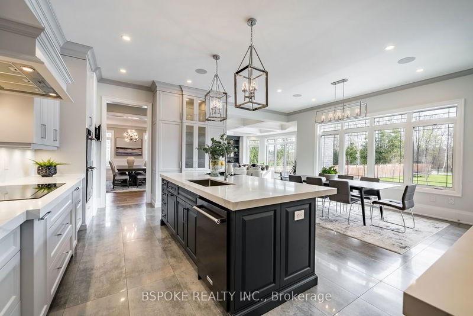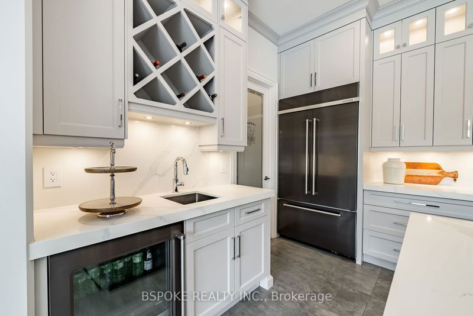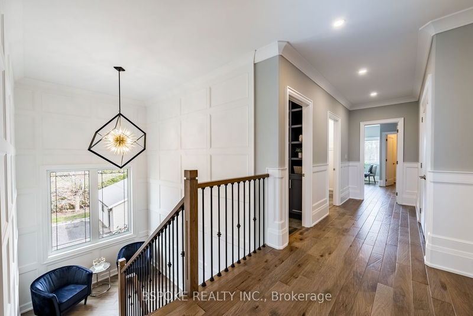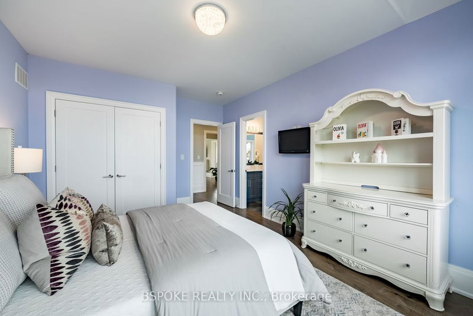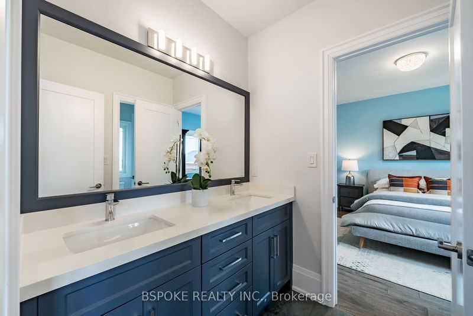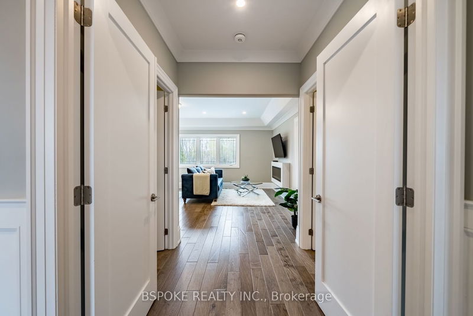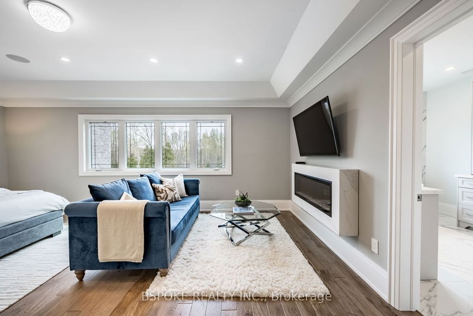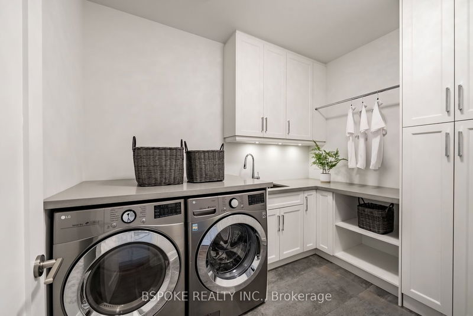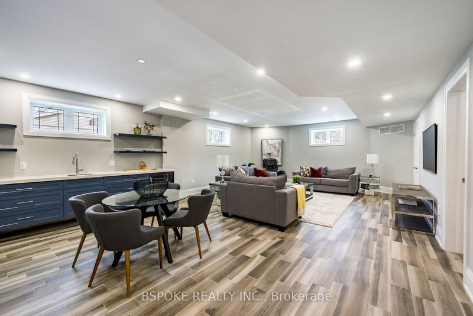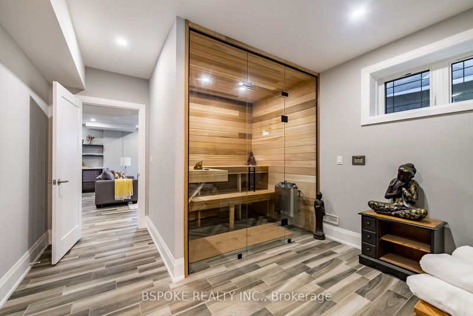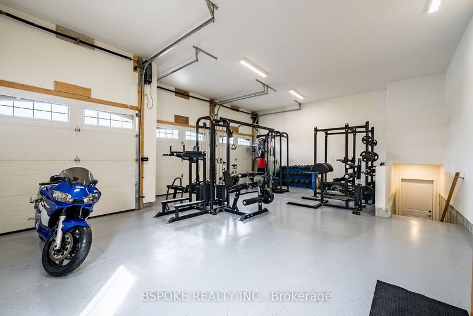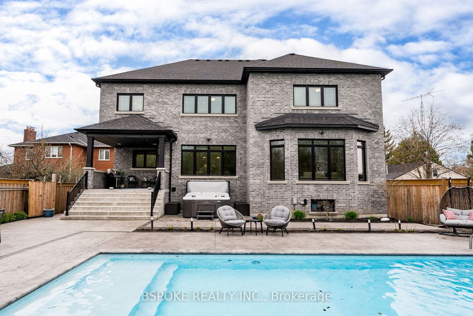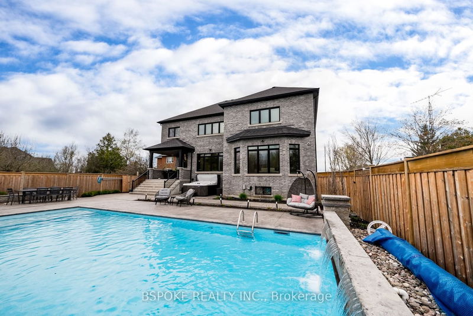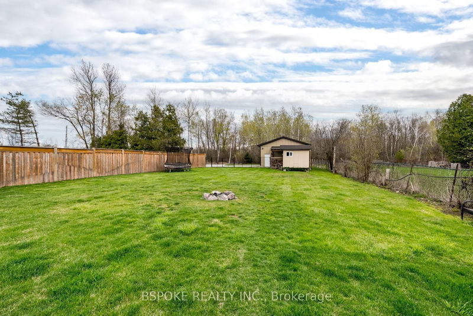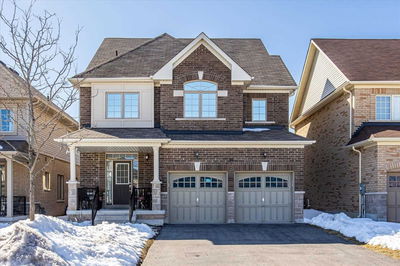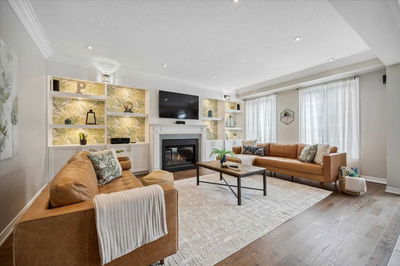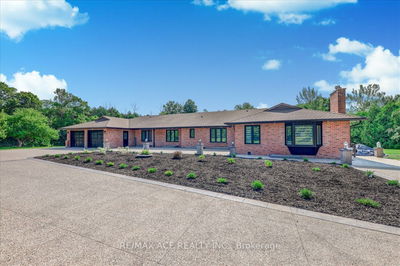This Custom-Built 2-Storey Home In Courtice, Ontario Sits On A Massive 1.5-Acre Lot And Boasts Over 6000 Sq Ft Of Luxury Living With 5 Bathrooms And 6 Bedrooms. The Fantastic Open Layout On The Main Floor Features A Custom Chef's Kitchen With Two Full Ovens, Custom Cabinetry, And A Walk-In Pantry. The Backyard Is An Oasis With An In-Ground Saltwater Pool, Eight-Seater Hot Tub, Covered Porch, And Sound System. The Enormous Bedrooms Provide Privacy And Comfort, Including The Primary Suite With Heated Ensuite Floor And His/Her Walk-In Closets. The Basement Is Perfect For Entertaining With A Wet Bar, Dry Sauna, And Multi-Media Options In The Office, Media Rooms, And All Bedrooms. Other Features Include A 1000 Sq Ft Workshop, Triple Panel Glass On All Windows And Doors, Upgraded Insulation, Custom Front Door, Cabinetry, And Oak Stairs, And An Exterior Finished With Stone And Precast Concrete. Enjoy The Perfect Blend Of Luxury, Comfort, And Functionality On A Private Oasis.
详情
- 上市时间: Monday, May 01, 2023
- 3D看房: View Virtual Tour for 661 Townline Road N
- 城市: Clarington
- 社区: Courtice
- Major Intersection: Townline Rd & Pebblestone Rd
- 详细地址: 661 Townline Road N, Clarington, L1E 2J4, Ontario, Canada
- 厨房: Pantry, Stainless Steel Appl, Centre Island
- 挂盘公司: Bspoke Realty Inc. - Disclaimer: The information contained in this listing has not been verified by Bspoke Realty Inc. and should be verified by the buyer.


