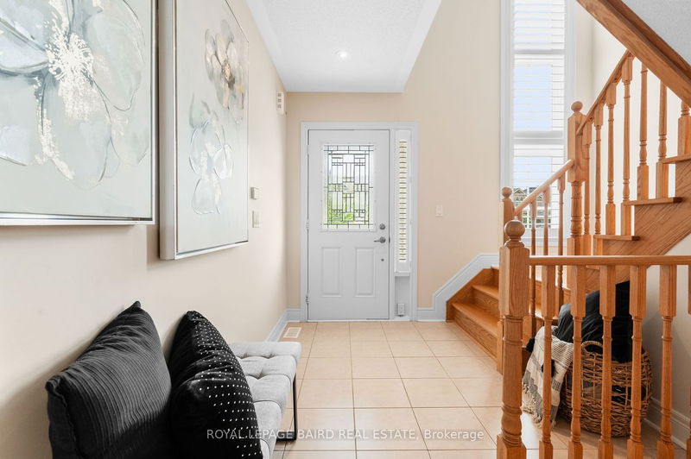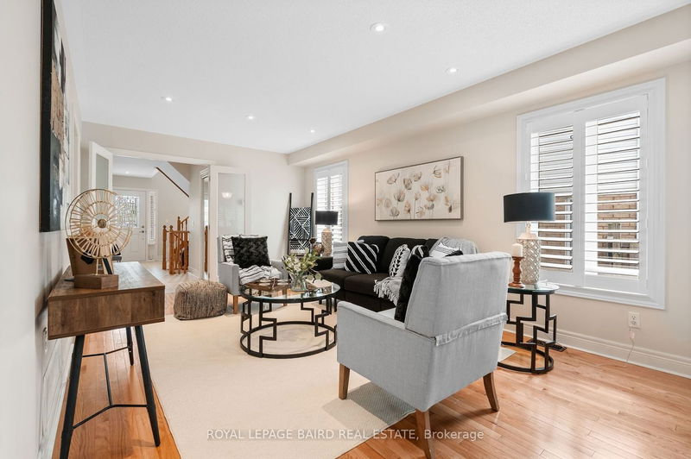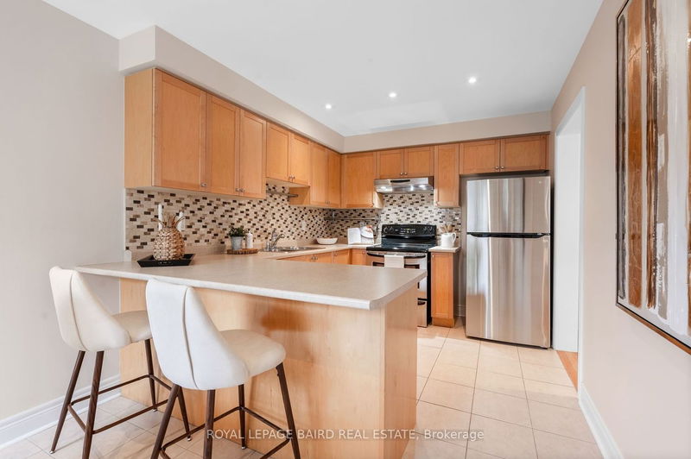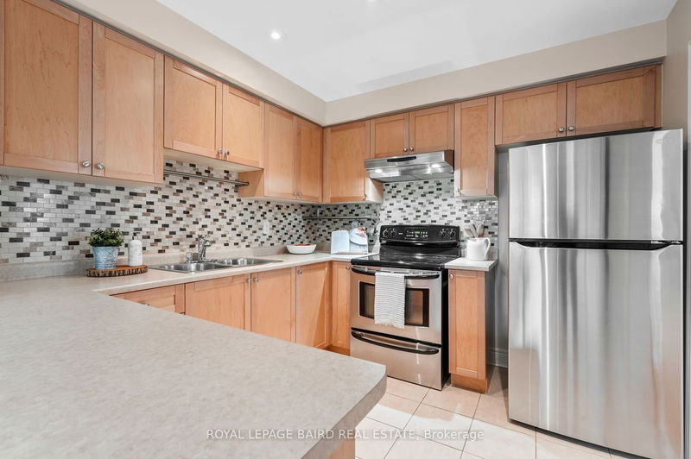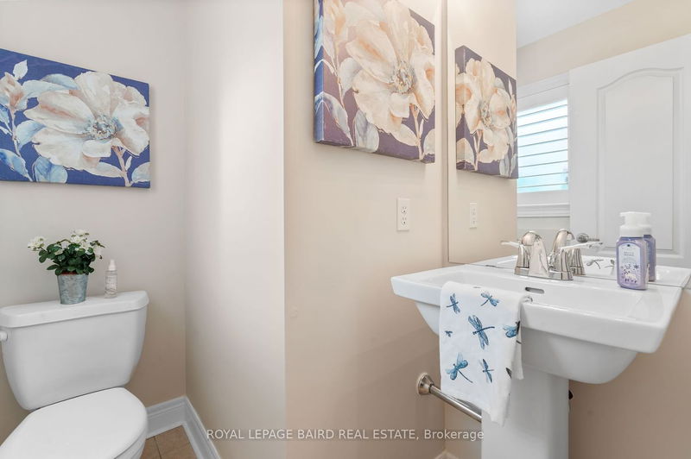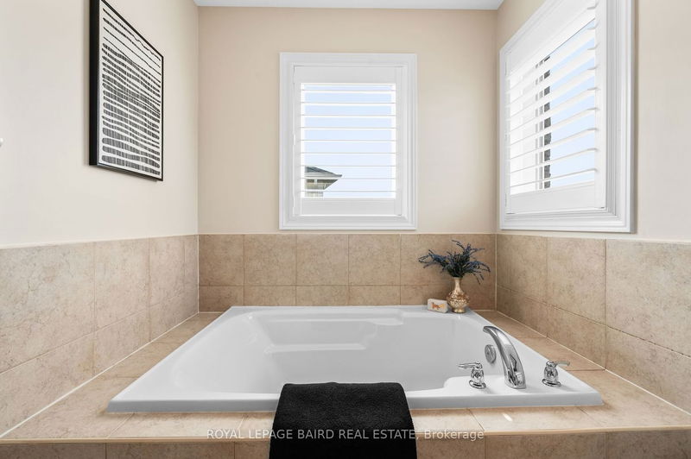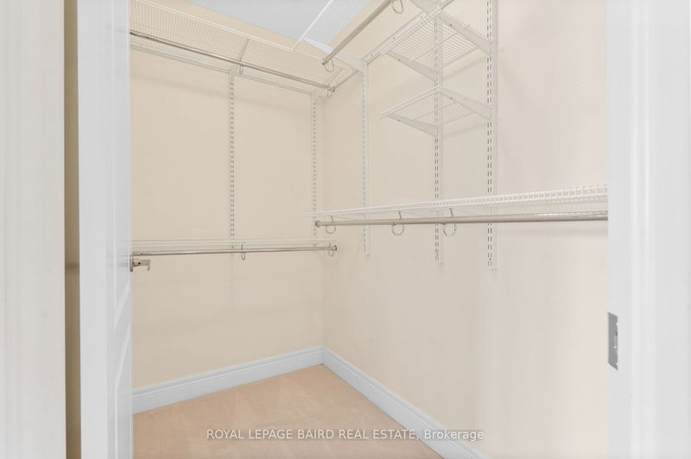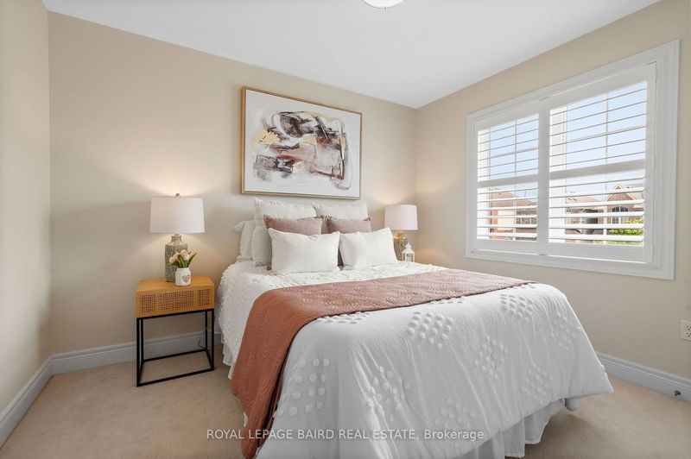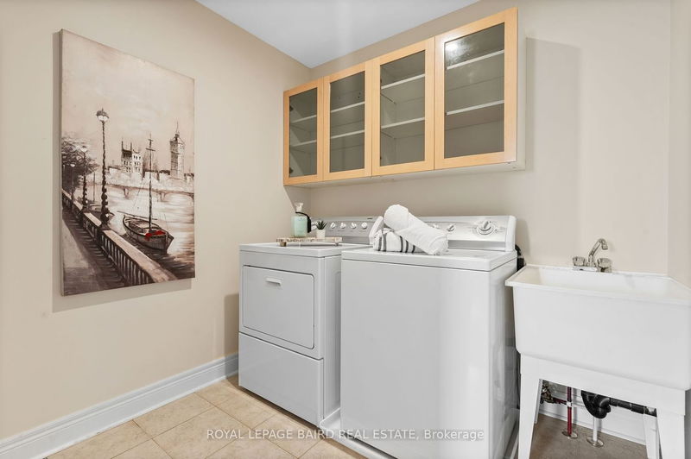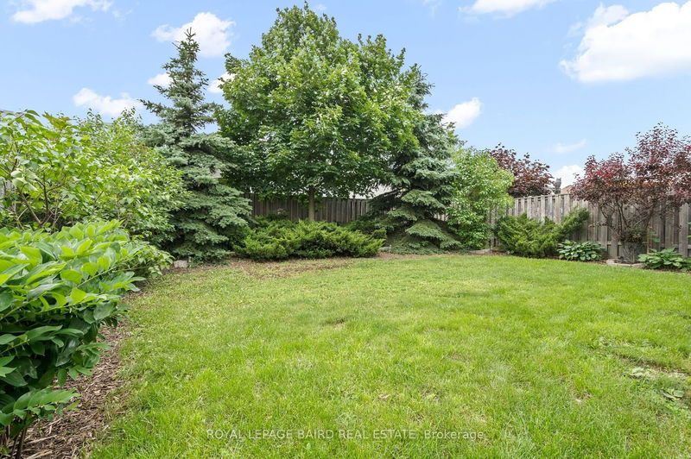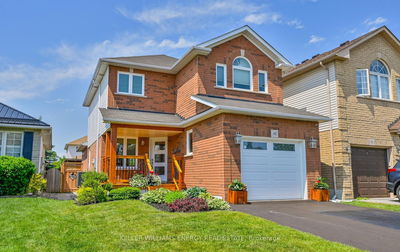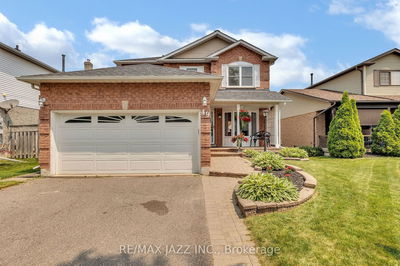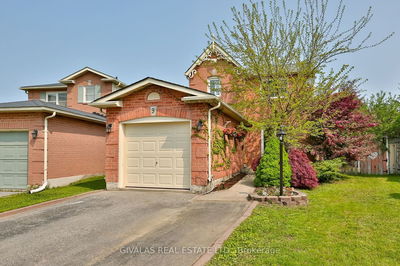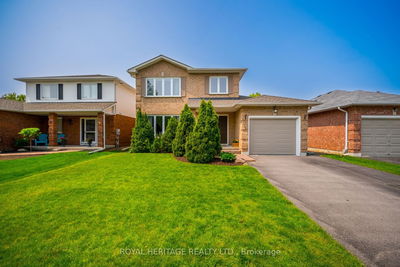This All Brick Family Home Of Impeccable Quality Provides 3 Large Bedrooms & 3 Washrooms. With A Highly Desirable Open Concept Design, Hardwood Floors Adorn The Main Level With Pot Lights Throughout. The Double Sided Gas Fireplace Is A Center Piece Separating The Living & Dining Rooms. Spacious Kitchen Overlooks The Private Fully Fenced Backyard With A Walkout To The Patio. The Second Level Boasts 3 Generous Sized Bedrooms Including The Primary Suite With W/I Closet & 4 Pc Ensuite, Second Bedroom With Semi Ensuite & 2nd Floor Laundry Room. Additional Features Include California Shutters Throughout, Garage Access From The Foyer & No Sidewalk To Maintain Allowing For 4 Car Parking.
详情
- 上市时间: Friday, June 16, 2023
- 3D看房: View Virtual Tour for 72 Bathgate Crescent
- 城市: Clarington
- 社区: Courtice
- 详细地址: 72 Bathgate Crescent, Clarington, L1E 0B3, Ontario, Canada
- 客厅: Hardwood Floor, Pot Lights, California Shutters
- 厨房: Ceramic Floor, Breakfast Bar, Stainless Steel Appl
- 挂盘公司: Royal Lepage Baird Real Estate - Disclaimer: The information contained in this listing has not been verified by Royal Lepage Baird Real Estate and should be verified by the buyer.



