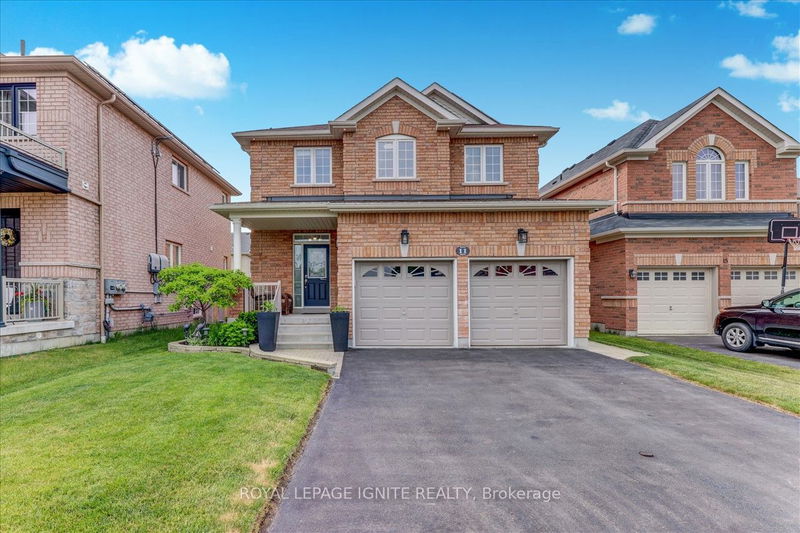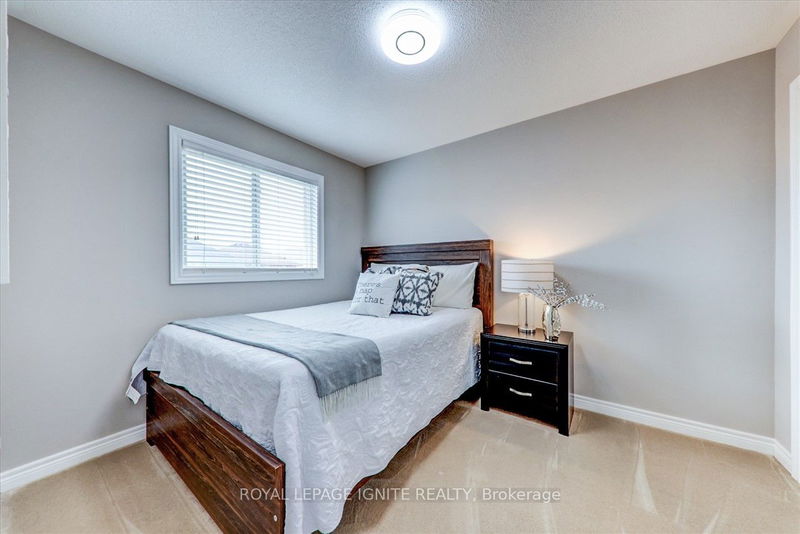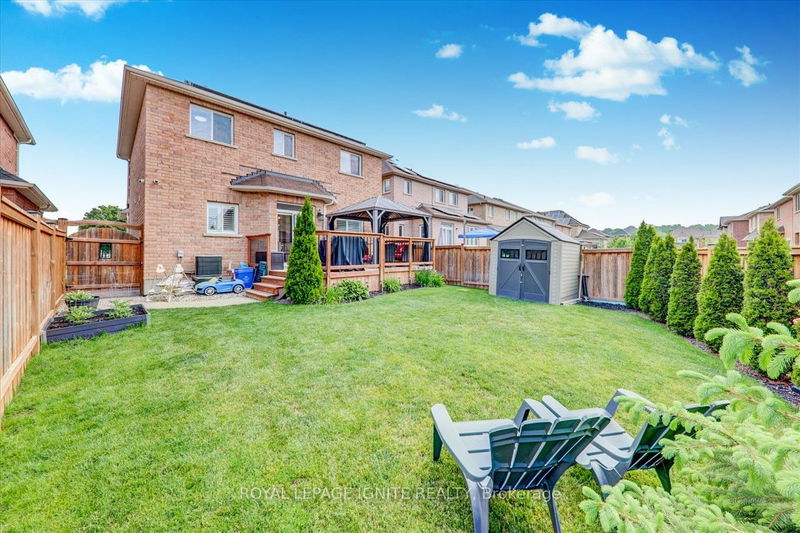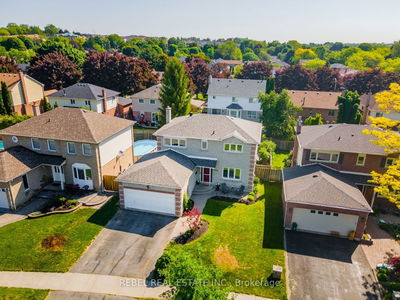Immaculate And Newly Painted, This Gorgeous Family Home Is Nestled In The Prestigious Williamsburg Neighborhood. Boasting 3+1 Bedrooms Plus A Den. This Stunning Residence Has Undergone Extensive Renovations And Upgrades Which Includes Wainscoting & Smooth Ceiling. The Family- sized Kitchen Is Adorned With Stainless Steel Appliances, Pot Lights, And A Granite Countertop. The Spacious Breakfast Area Opens Up To A Deck And A Meticulously Landscaped Backyard. The Powder Room And Laundry Room Have Been Fully Renovated, Showcasing Impeccable Craftsmanship. The Master Bedroom Features His And Hers Walk-in Closets And Four-piece Ensuite. The Spacious Basement Has Been Professionally Finished And Includes A Wet Bar, A Bedroom W/ A 3PC Ensuite, And Ample Storage Spaces. Conveniently Located Within Walking Distance To Great Schools, Parks, And Just Minutes Away From Highways 401, 407, and 412.
详情
- 上市时间: Sunday, June 18, 2023
- 3D看房: View Virtual Tour for 11 Roma Drive
- 城市: Whitby
- 社区: Williamsburg
- 交叉路口: Taunton/Baycliffe
- 详细地址: 11 Roma Drive, Whitby, L1P 0B4, Ontario, Canada
- 客厅: Hardwood Floor, Combined W/Dining, Wainscoting
- 厨房: Ceramic Floor, Stainless Steel Appl, Window
- 客厅: Laminate
- 挂盘公司: Royal Lepage Ignite Realty - Disclaimer: The information contained in this listing has not been verified by Royal Lepage Ignite Realty and should be verified by the buyer.
















































