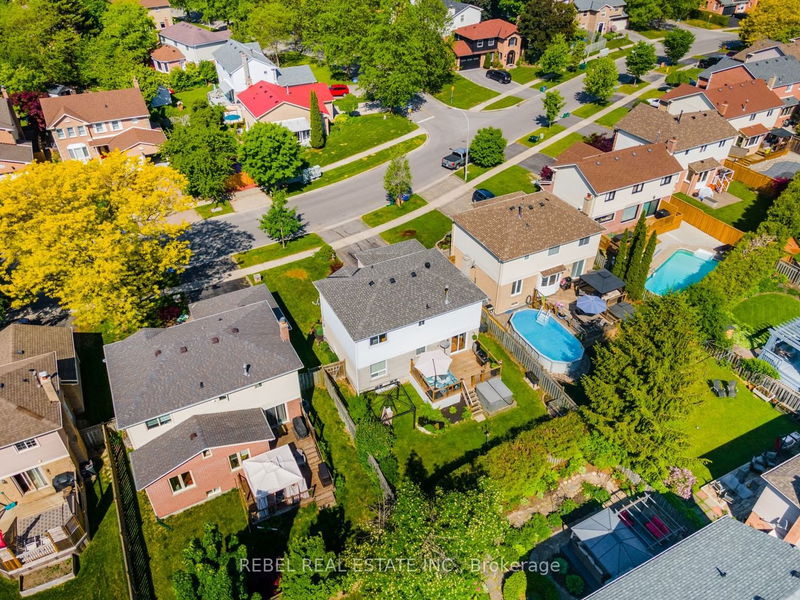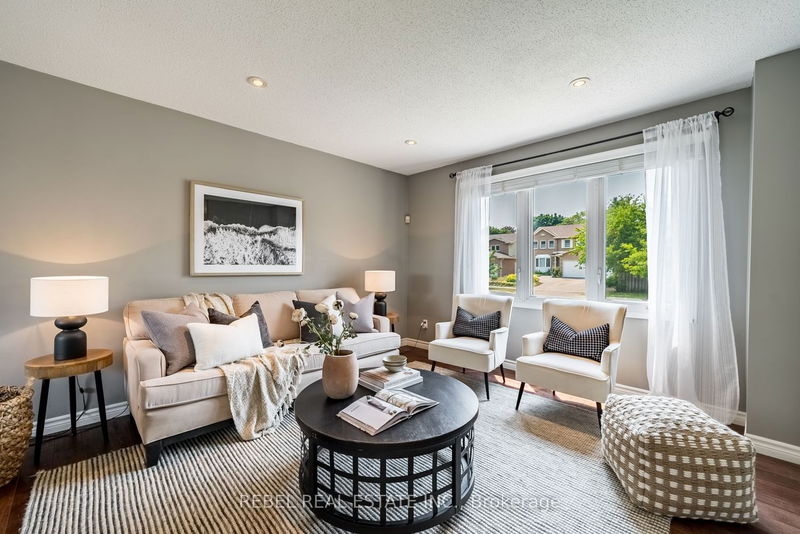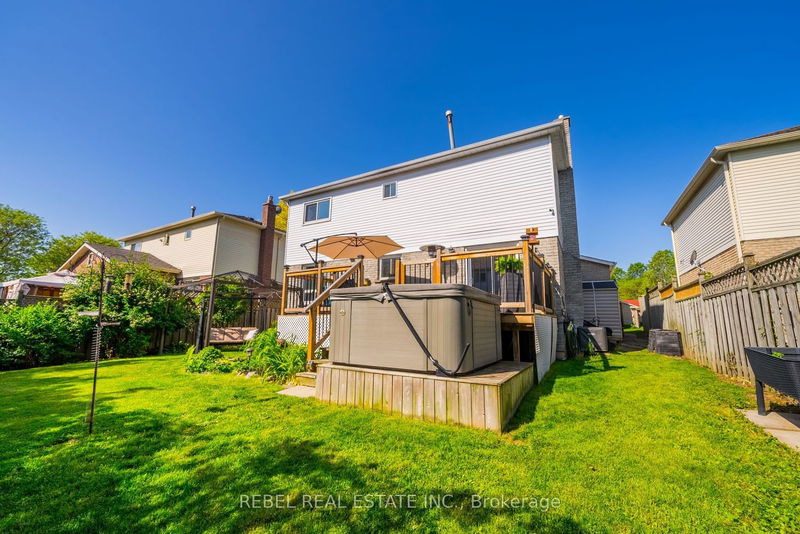This Spectacular 3 Bedroom, 4 Bathroom Family Home Is Perfectly Located On A Quiet Street In The Desirable Williamsburg Community Of Whitby, And Has Been Meticulously Maintained And Nicely Upgraded By The Same Owners Since 1993. The Main Floor Features A Bright, Open Concept Living Room And Kitchen Area, With An Inviting, Built-In Breakfast/Dining Table With Granite Countertop. Head Further Into A Cozy Family Room Featuring A Gas Fireplace And A Sliding Door Walk-Out To A Private, Tree-Lined Backyard With A Sprawling Deck And Hot Tub! Second Floor Features A Spacious Primary Bedroom With Walk-In Closet And En Suite, As Well As Two Other Large Bedrooms. The Finished Basement Features Bar Area And Den, As Well As An Additional Bath/Laundry Room. Located Close To Parks, Bike Paths, Catholic And Public Primary And Secondary Schools, 401/412/407, Shopping, And Transit, This Home Is Perfect To Raise Your Family In!
详情
- 上市时间: Thursday, June 08, 2023
- 3D看房: View Virtual Tour for 839 White Ash Drive
- 城市: Whitby
- 社区: Williamsburg
- 交叉路口: Rossland/Cochrane
- 详细地址: 839 White Ash Drive, Whitby, L1N 7L8, Ontario, Canada
- 客厅: Hardwood Floor, Gas Fireplace
- 厨房: Hardwood Floor, Granite Counter, Stainless Steel Appl
- 家庭房: Hardwood Floor, Gas Fireplace, W/O To Deck
- 挂盘公司: Rebel Real Estate Inc. - Disclaimer: The information contained in this listing has not been verified by Rebel Real Estate Inc. and should be verified by the buyer.



















































