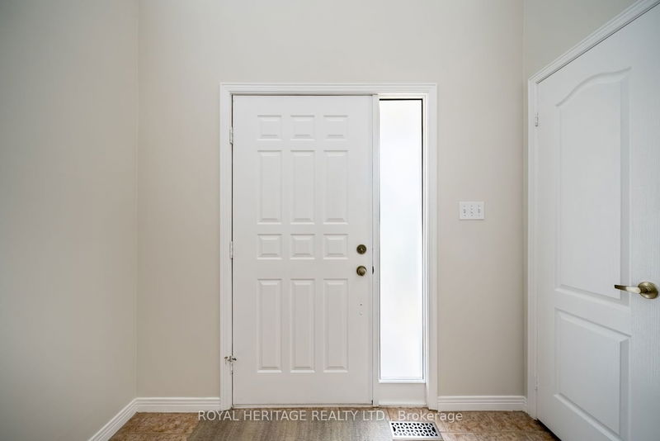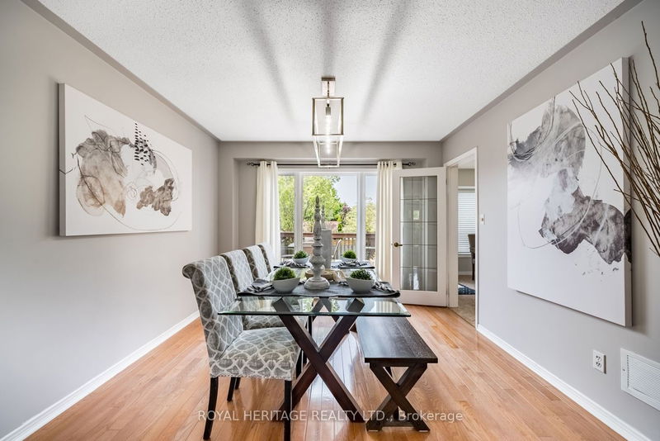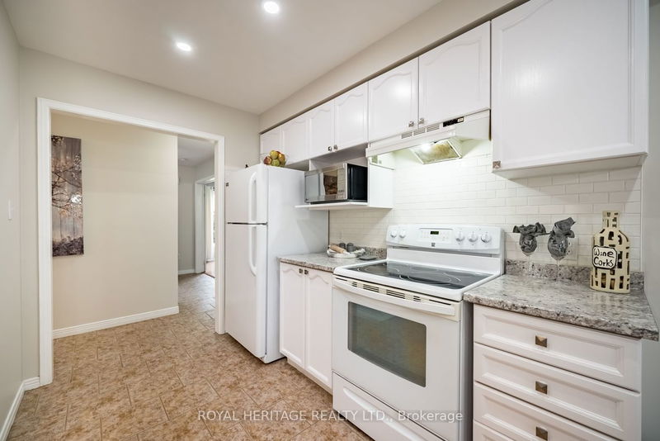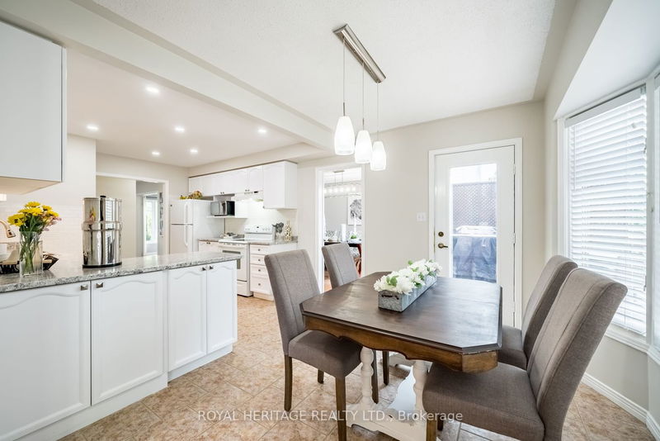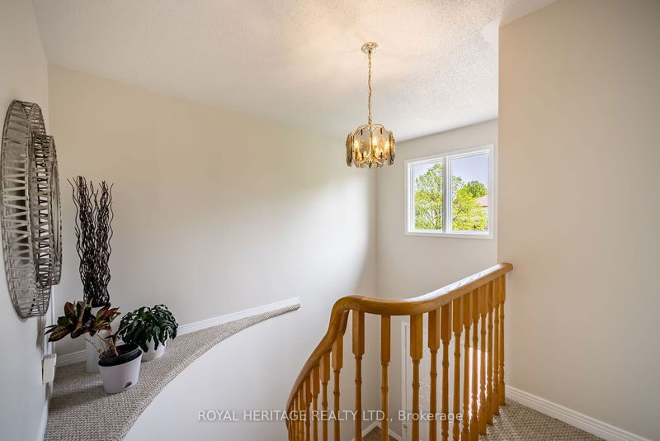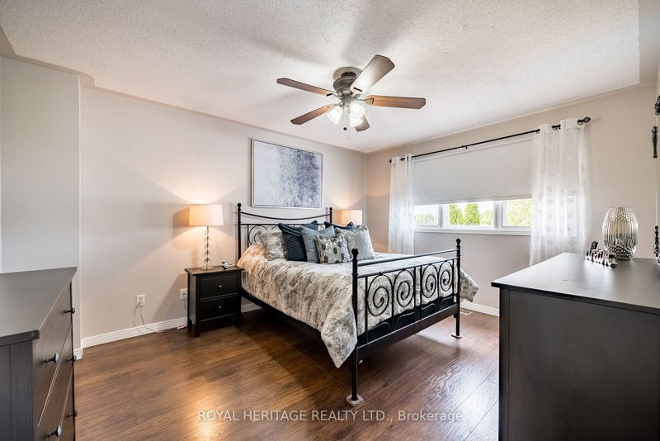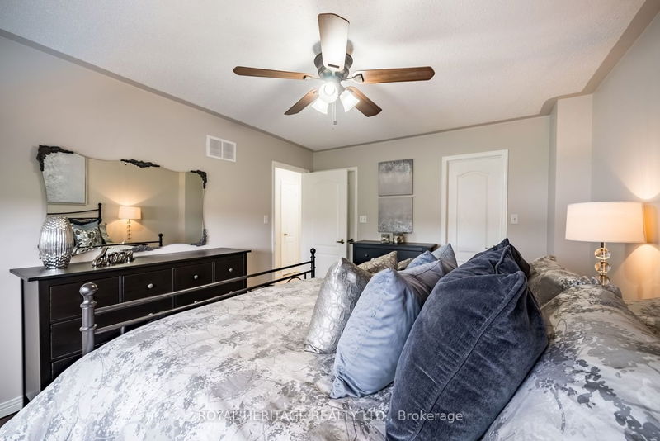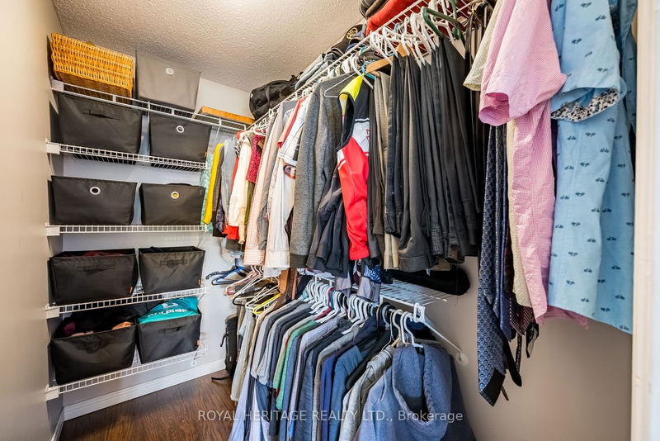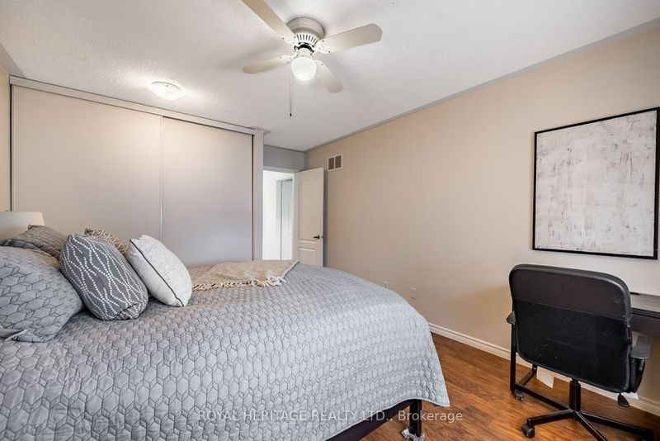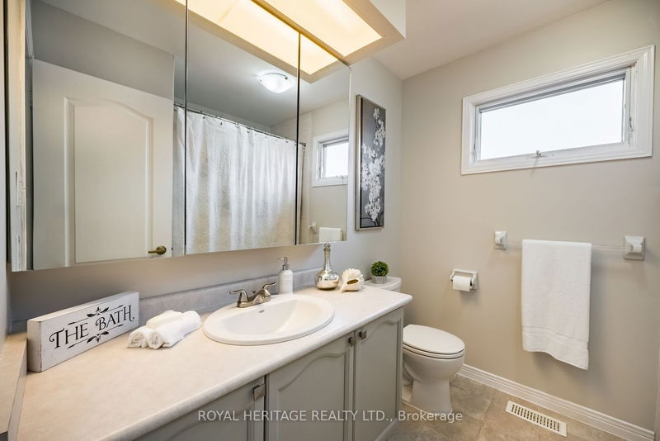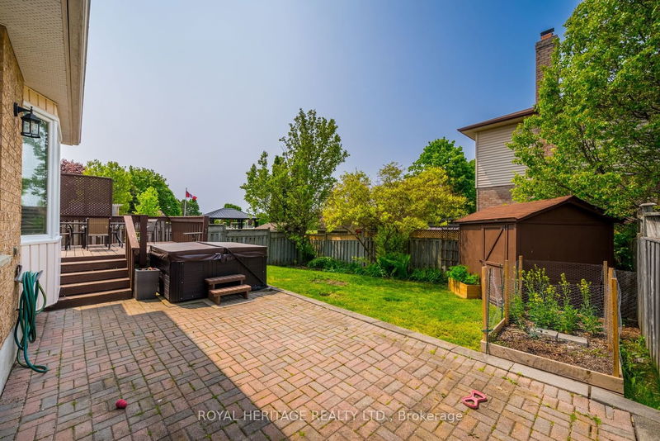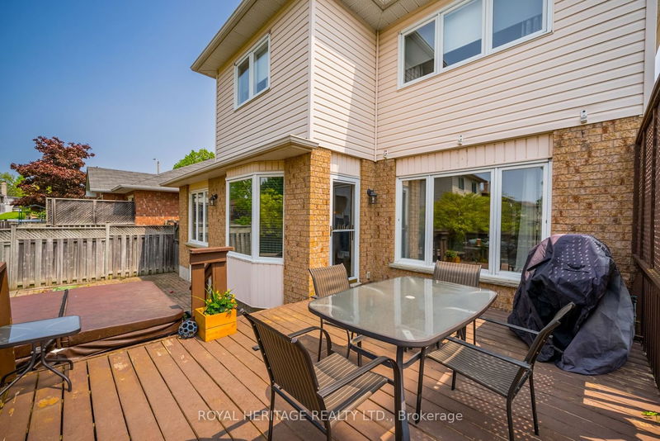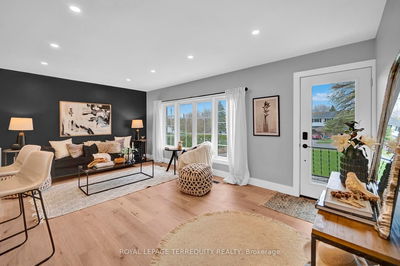Are You Ready For Sophisticated Suburban Living? This Amazing Family Home Is Understated And Located In A Quiet, Friendly Setting. Much Bigger Than It Looks From Outside, The Classic Layout Boasts Clean Lines & Bright, Airy Living Spaces. Spacious Principal Rooms. Tastefully Updated And Freshly Painted Throughout. Main Floor Features A Laundry Room, Garage Entry, Two Piece Powder Room And And A Handy Pantry. Light Filled Kitchen Overlooking Back Yard. Master Bedroom Features A Private Three Piece Ensuite & A Walk In Closet. Huge Finished Basement Perfect For Growing Families. Recreation/ Gym Area Open Concept - Ready For You To Customize. Private Fenced Back Yard Retreat With Deck & Hot Tub. Just Unpack & Unwind Or Call Your Friends & Family For A Summer Housewarming Barbeque! Lots Of Parking On The Spacious Driveway And A Park A Stone's Throw Away For Little Ones & Sports Enthusiasts. Finish Off With A Fireside Drink In The Family Room. A Must See!
详情
- 上市时间: Wednesday, May 24, 2023
- 3D看房: View Virtual Tour for 49 Kintyre Street
- 城市: Clarington
- 社区: Courtice
- 交叉路口: Nash/ George Reynolds
- 详细地址: 49 Kintyre Street, Clarington, L1E 2E3, Ontario, Canada
- 客厅: Hardwood Floor, Window, French Doors
- 厨房: Ceramic Floor, Eat-In Kitchen, W/O To Deck
- 家庭房: Hardwood Floor, Gas Fireplace, Window
- 挂盘公司: Royal Heritage Realty Ltd. - Disclaimer: The information contained in this listing has not been verified by Royal Heritage Realty Ltd. and should be verified by the buyer.



