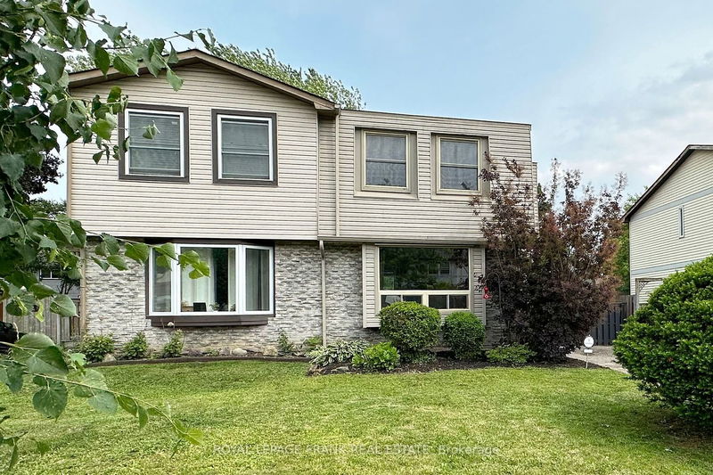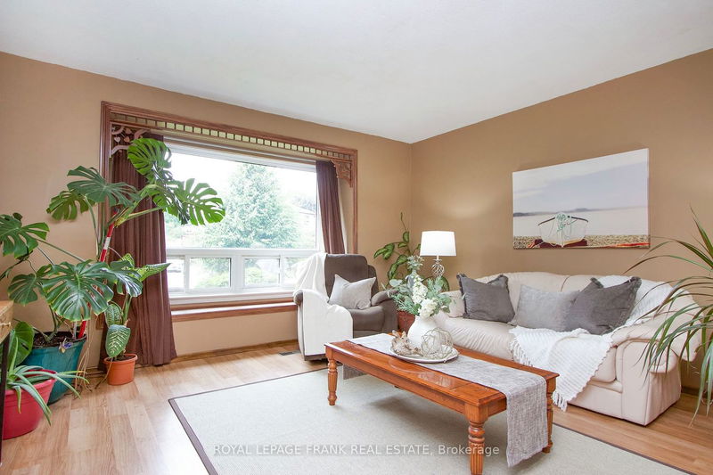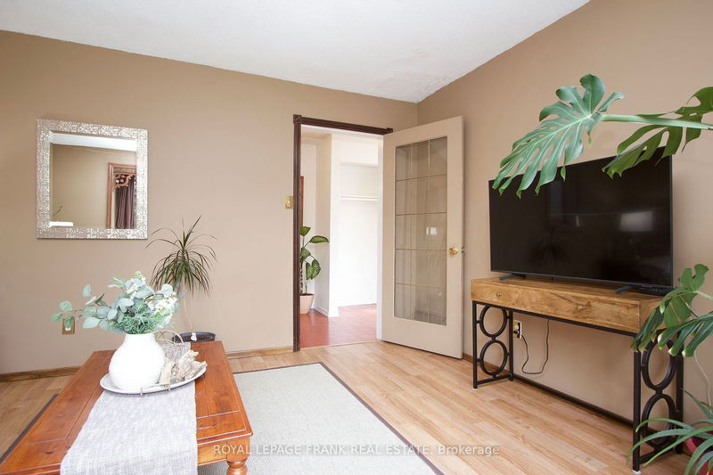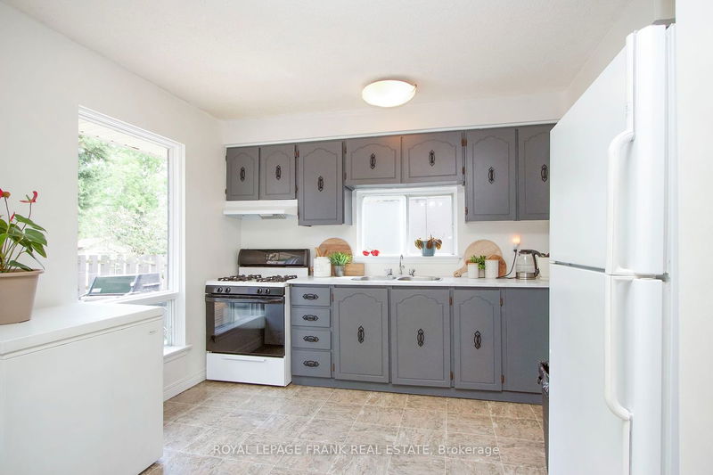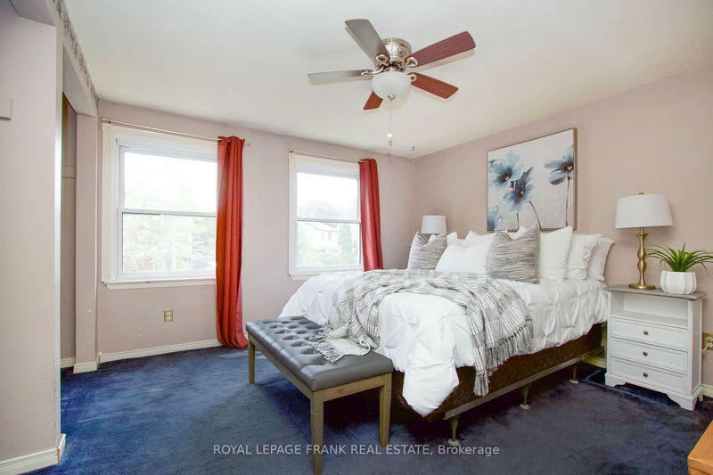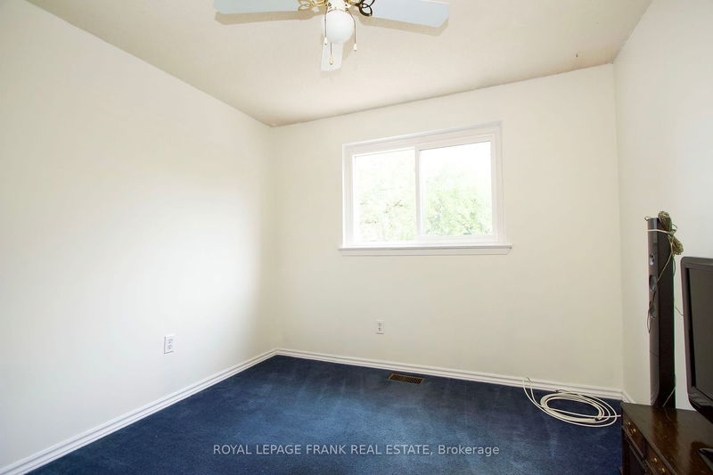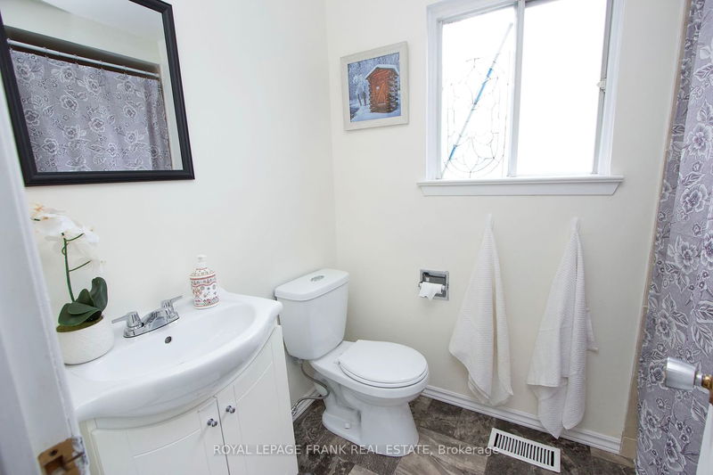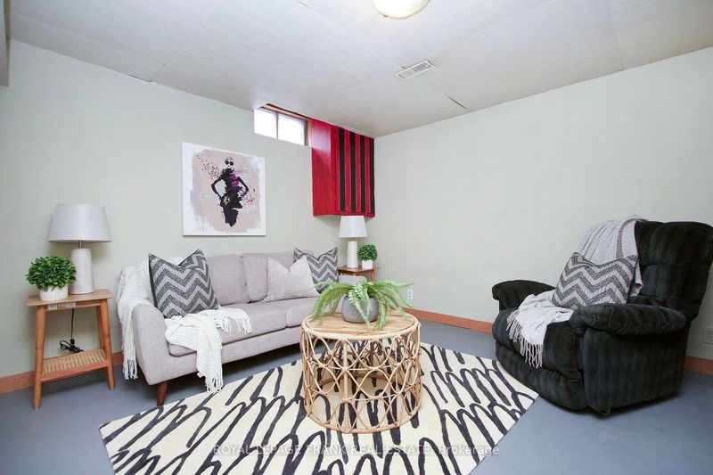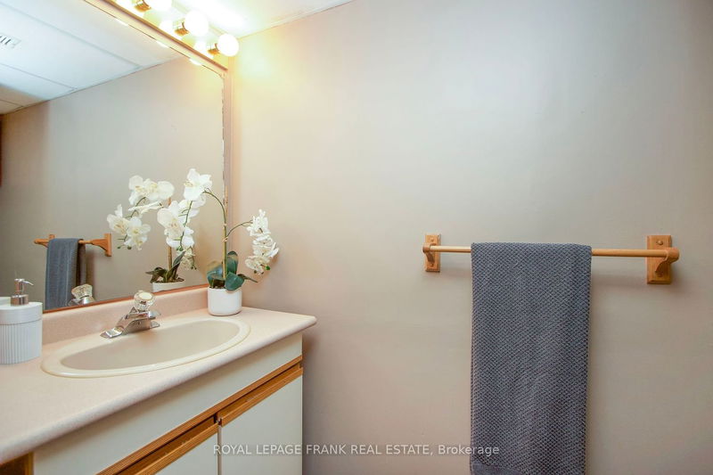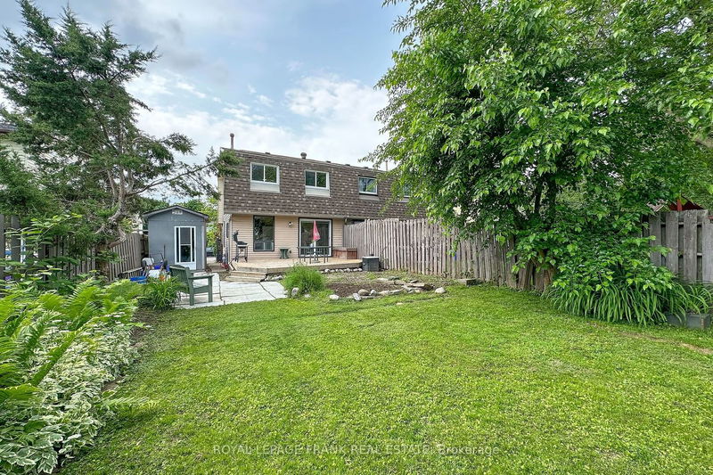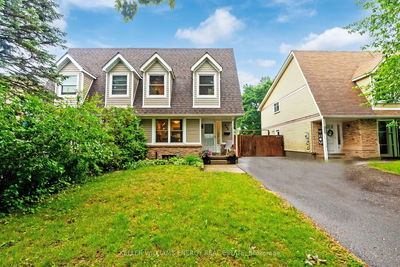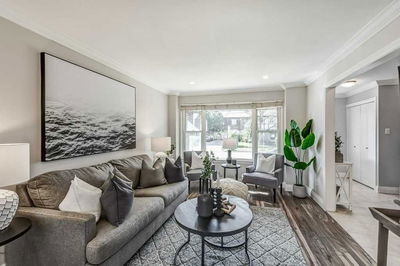Welcome To This 3 Bedroom Home In Sought After Community Of Eastdale. Close To Schools, Amenities, 401 And Harmony Creek Trail. Bright And Sunny Main Level With Walkout To Backyard From Dining Room. Second Bathroom And Rec Room In Basement Offer Additional Living Space.
详情
- 上市时间: Friday, June 16, 2023
- 3D看房: View Virtual Tour for 521 Gaylord Drive
- 城市: Oshawa
- 社区: Eastdale
- 详细地址: 521 Gaylord Drive, Oshawa, L1K 1L4, Ontario, Canada
- 厨房: Tile Floor
- 客厅: Laminate
- 挂盘公司: Royal Lepage Frank Real Estate - Disclaimer: The information contained in this listing has not been verified by Royal Lepage Frank Real Estate and should be verified by the buyer.


