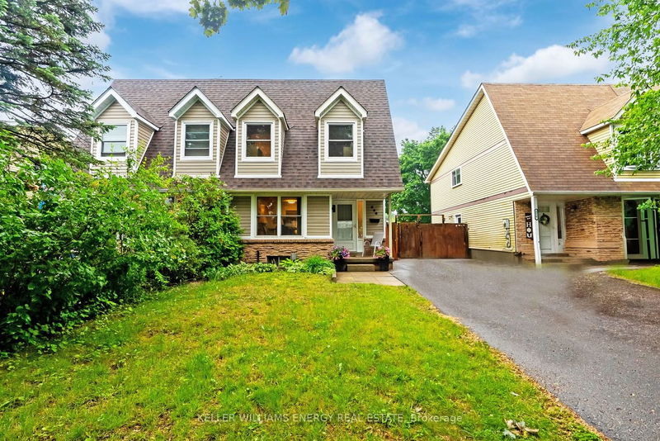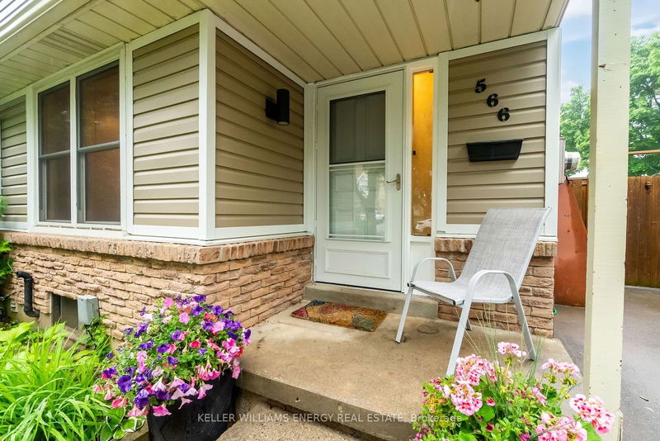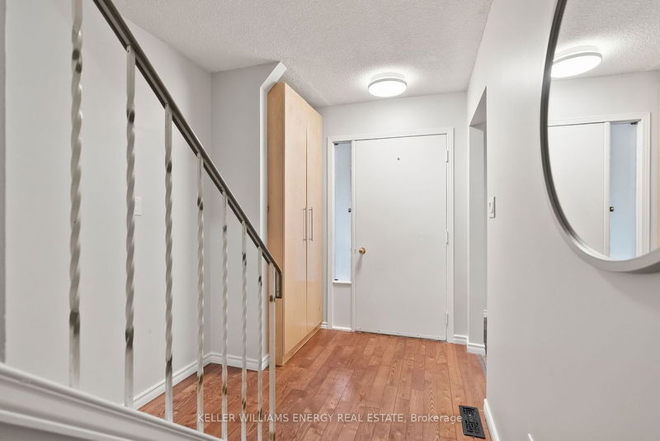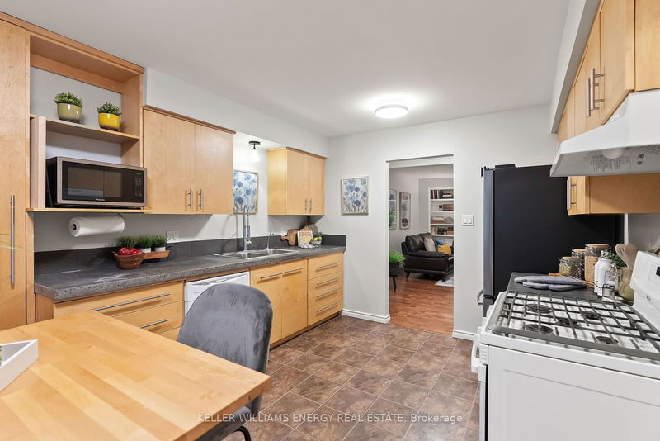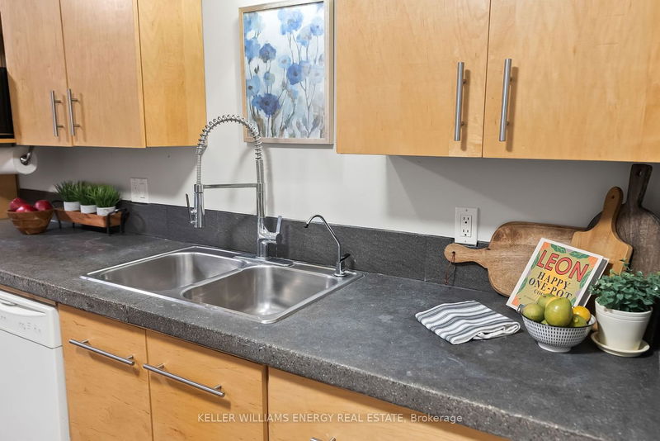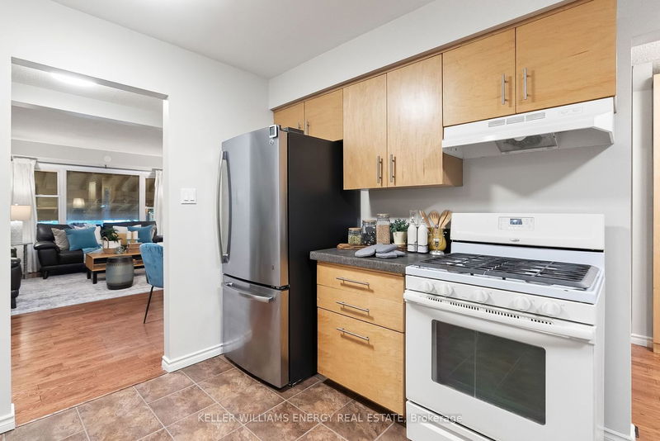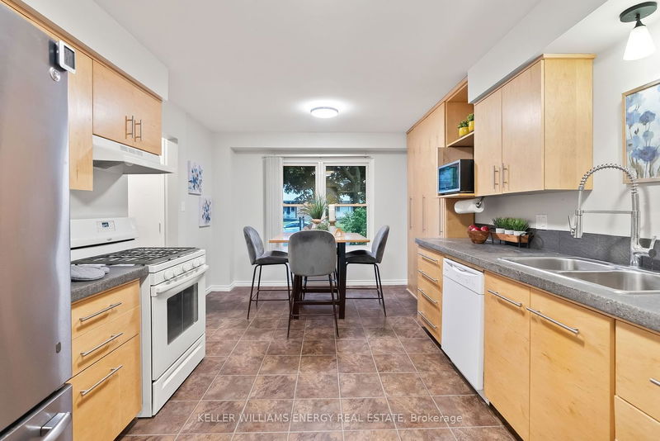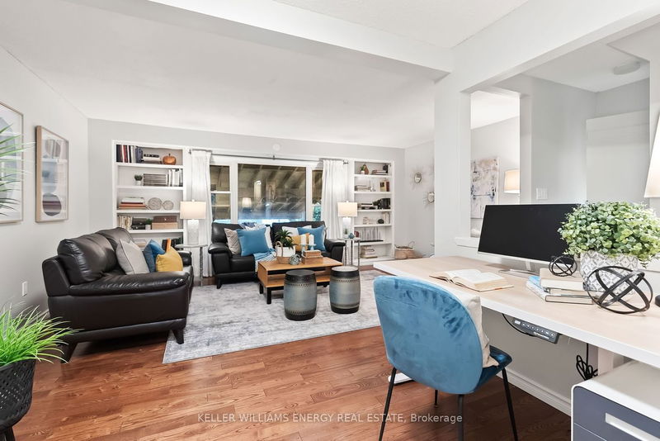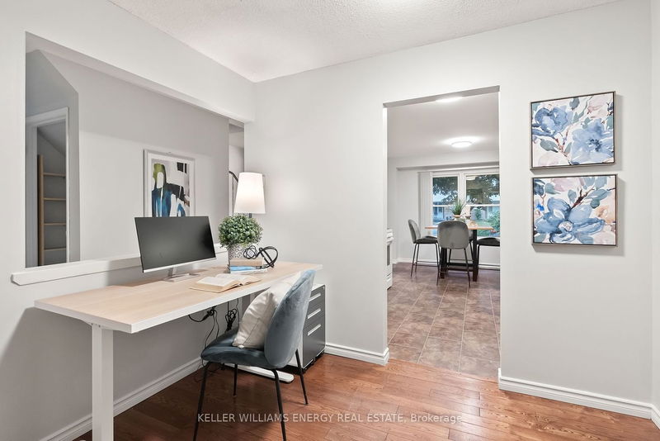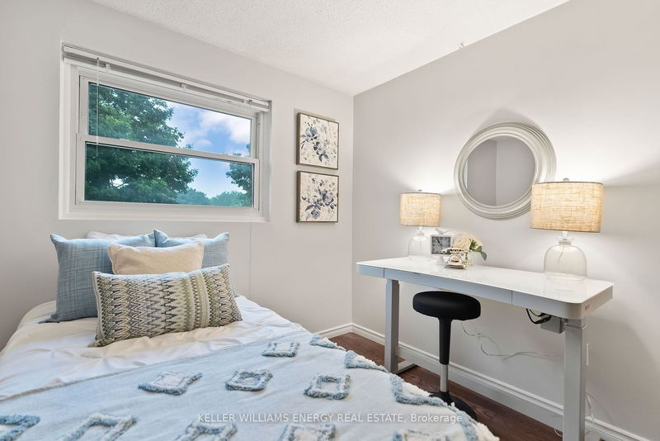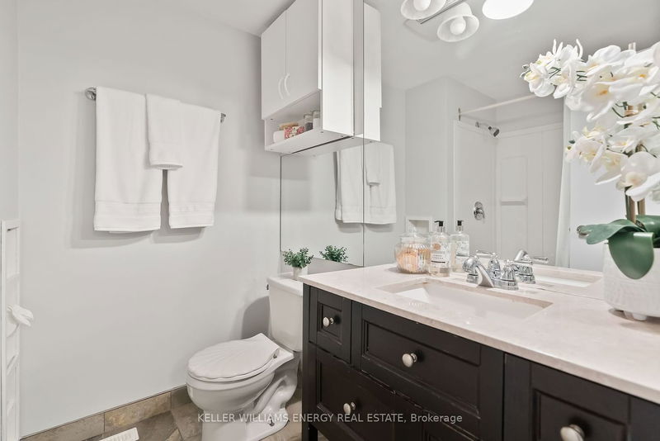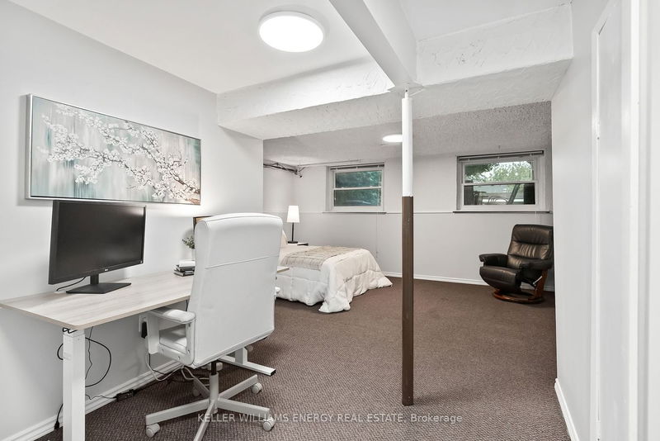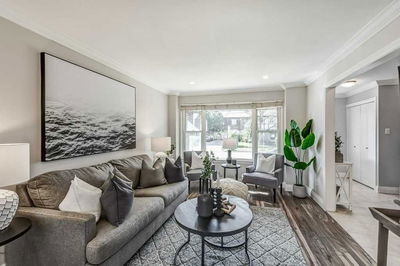Great opportunity to own a home in the Eastdale community. Large 2 storey semi with 3 + 1 bedroom and 2 baths. separate entrance to basement and above grade windows! Main floor features eat in kitchen with maple cabinetry and pantry, separate dining and large living room. Hardwood floors on main and upper. Freshly painted throughout. Storm doors 2022. Private yard with a shed and covered porch!
详情
- 上市时间: Tuesday, June 13, 2023
- 3D看房: View Virtual Tour for 566 Lancelot Crescent
- 城市: Oshawa
- 社区: Eastdale
- 详细地址: 566 Lancelot Crescent, Oshawa, L1K 1K1, Ontario, Canada
- 客厅: Hardwood Floor, Picture Window
- 厨房: Pantry
- 挂盘公司: Keller Williams Energy Real Estate - Disclaimer: The information contained in this listing has not been verified by Keller Williams Energy Real Estate and should be verified by the buyer.

