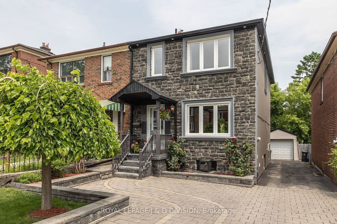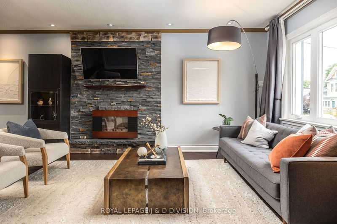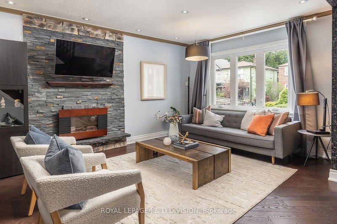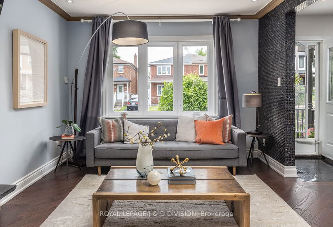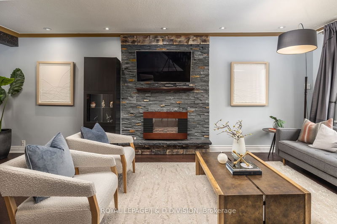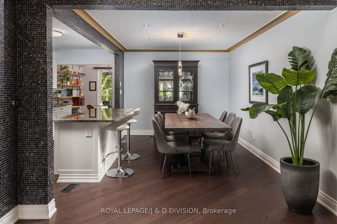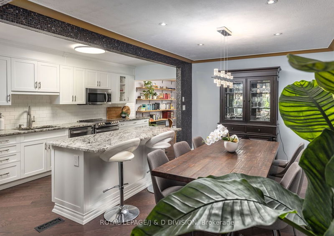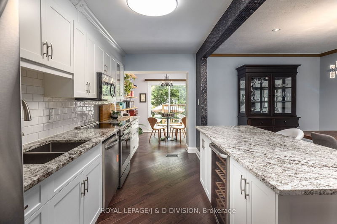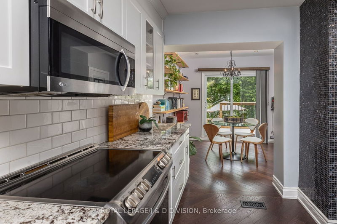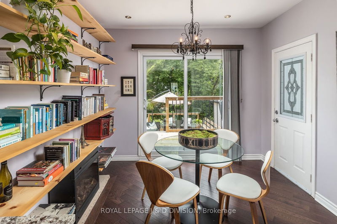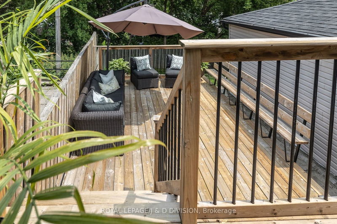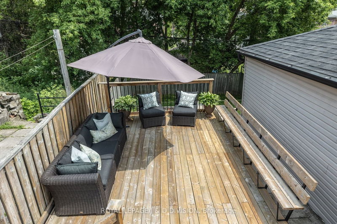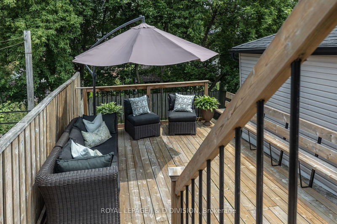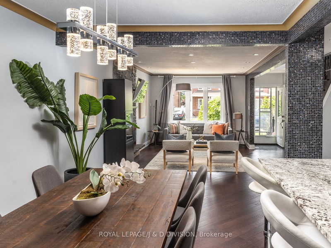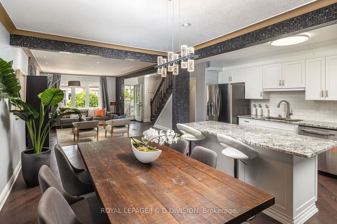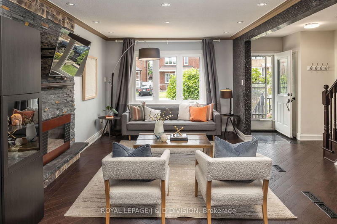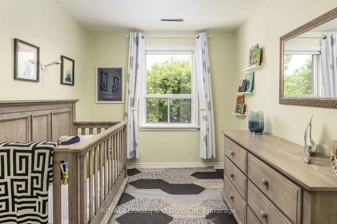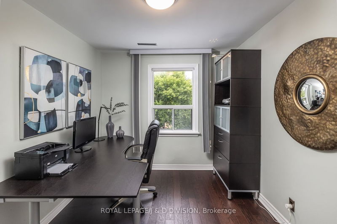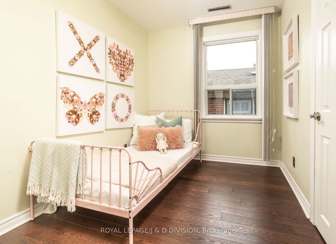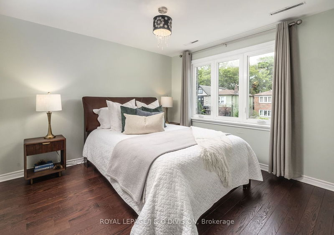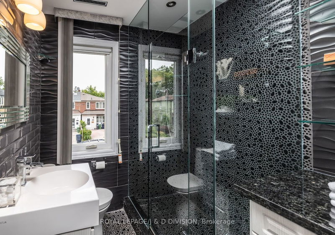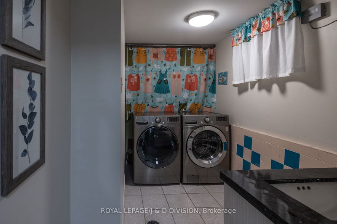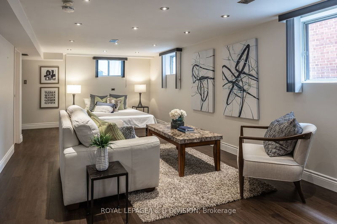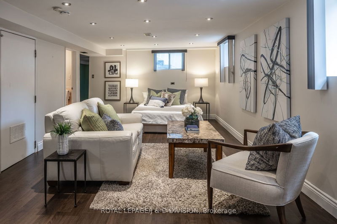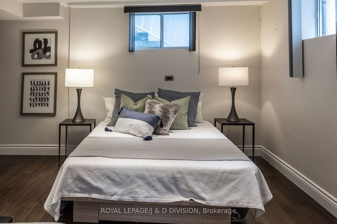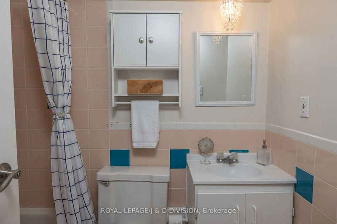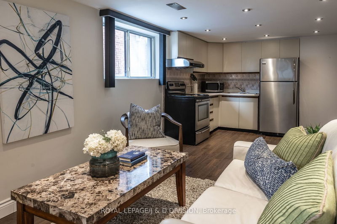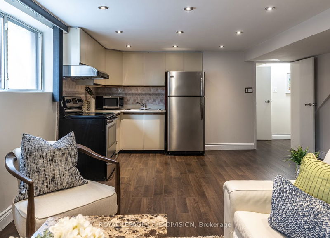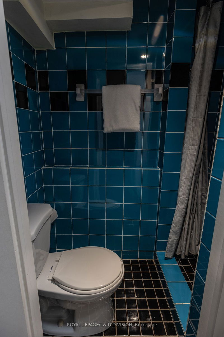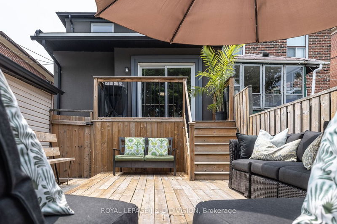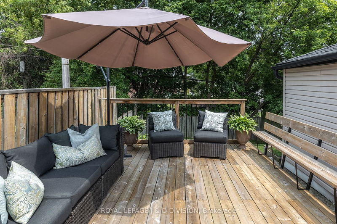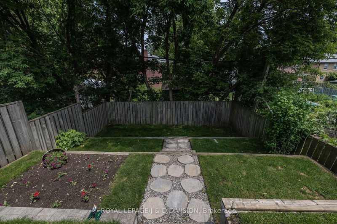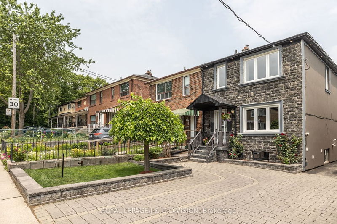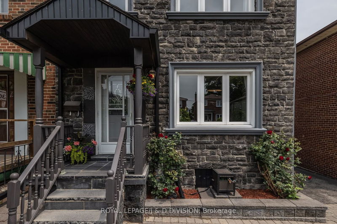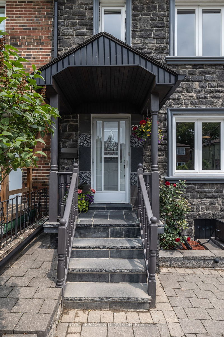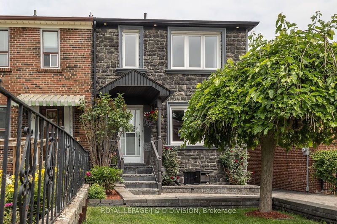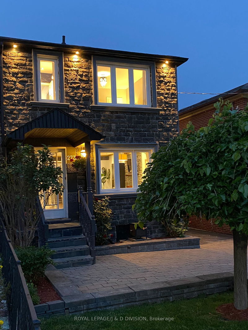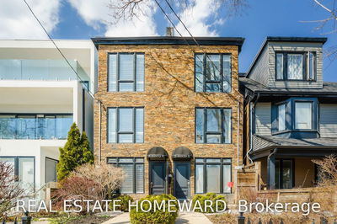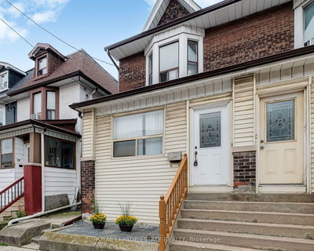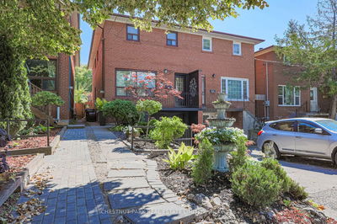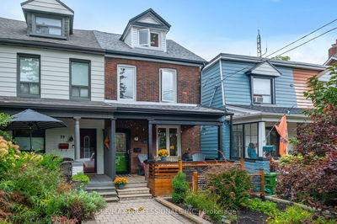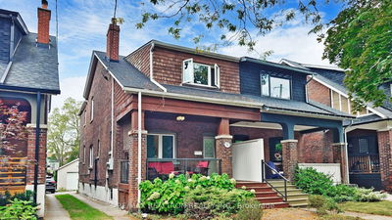The wait is over. Stunning 4 bedroom, 3 washroom semi on quiet cul de sac, with charm and comfort. Open concept main floor with breakfast room/sunroom addition with walkout to tranquil backyard oasis including oversized deck. Lots of room for kids and pets in the fully fenced backyard. Heart of the home is the renovated kitchen with breakfast bar. Boasts unobstructed winter views of the city and CN tower from the primary bedroom. Basement has separate entry for in-law suite or family use as a rec room and mudroom. Upgrades by owners in last 5 years include kitchen, sunroom, landscaping and deck, improved insulation, new hot water heater. Perfectly situated with walkability to all amenities including parks, transportation, dining and shopping
详情
- 上市时间: Thursday, June 15, 2023
- 城市: Toronto
- 社区: Greenwood-Coxwell
- 交叉路口: Greenwood Ave/Gerrard St
- 详细地址: 273 Hiawatha Road, Toronto, M4L 2Y3, Ontario, Canada
- 客厅: Hardwood Floor, Open Concept, Fireplace
- 厨房: Stainless Steel Appl, Pot Lights, Hardwood Floor
- 客厅: Hardwood Floor, Pot Lights, 4 Pc Bath
- 厨房: Hardwood Floor, Pot Lights, Open Concept
- 挂盘公司: Royal Lepage/J & D Division - Disclaimer: The information contained in this listing has not been verified by Royal Lepage/J & D Division and should be verified by the buyer.

