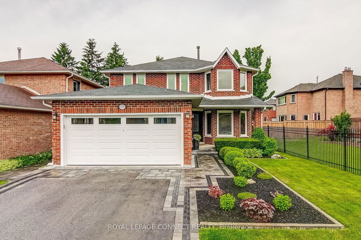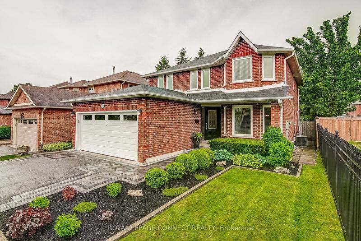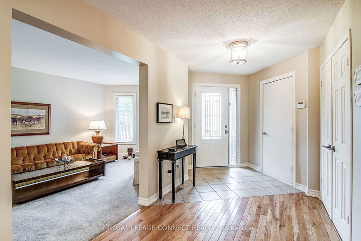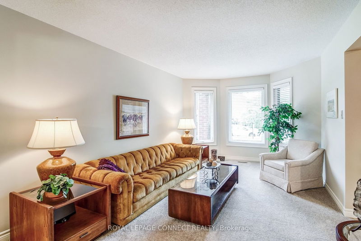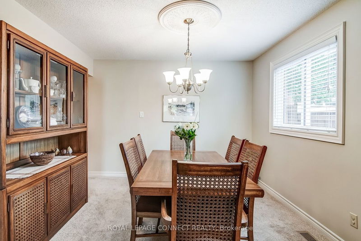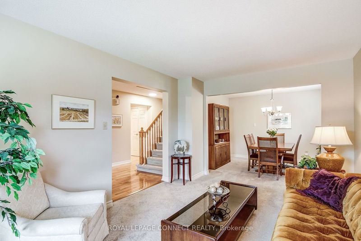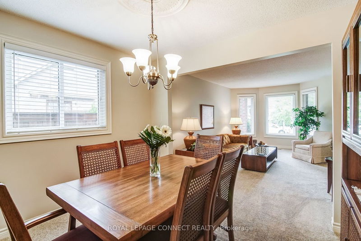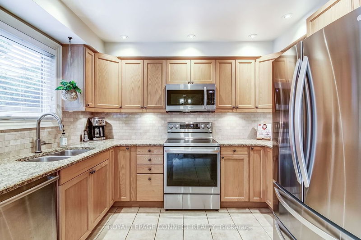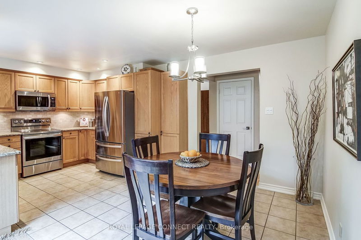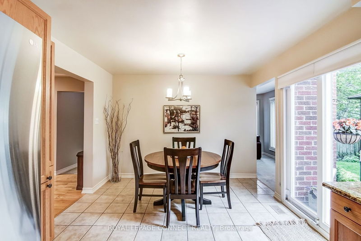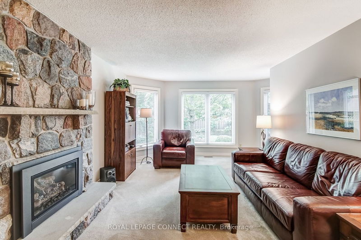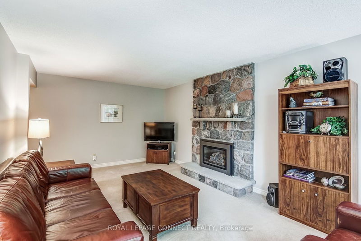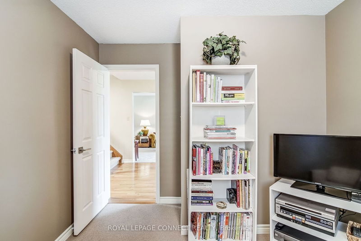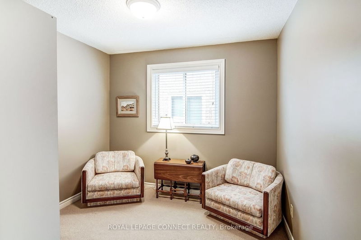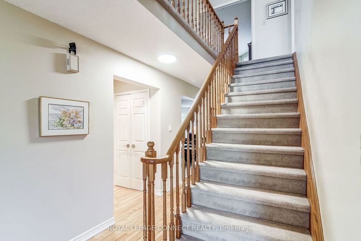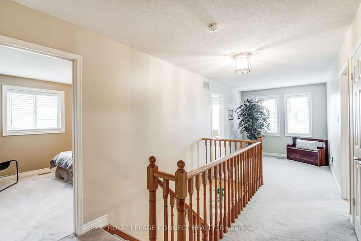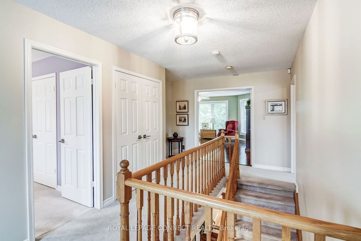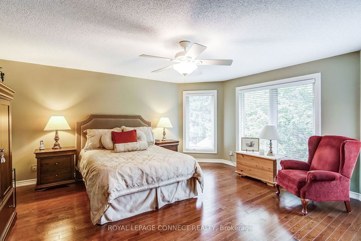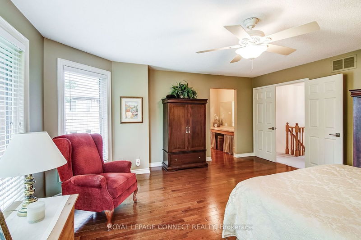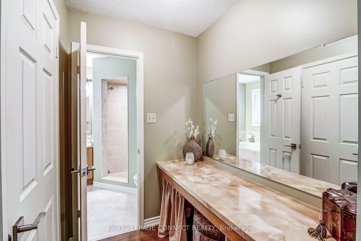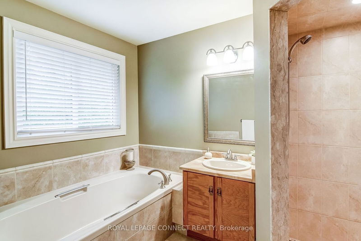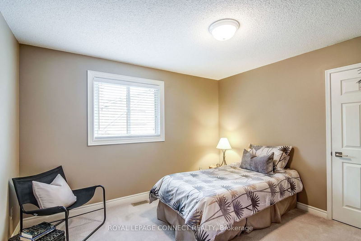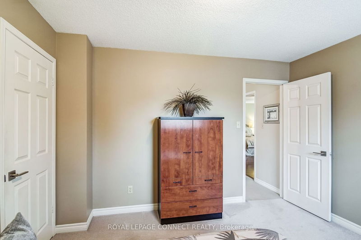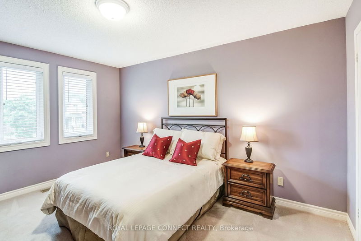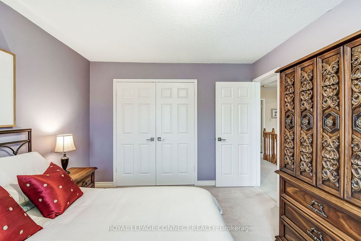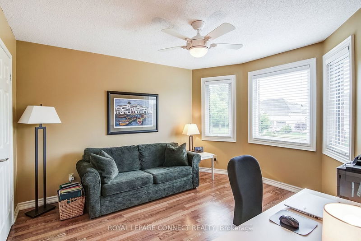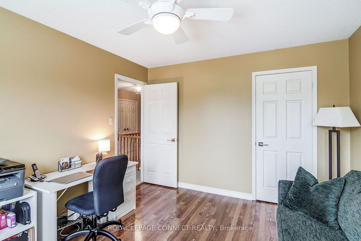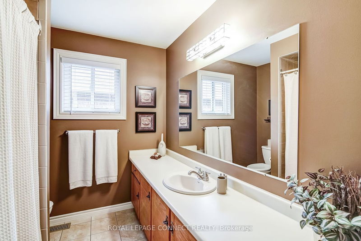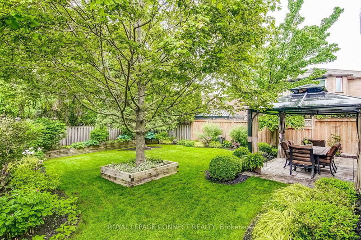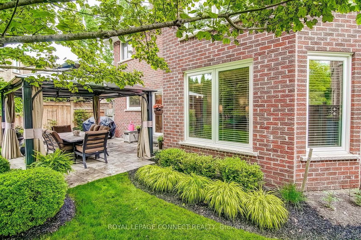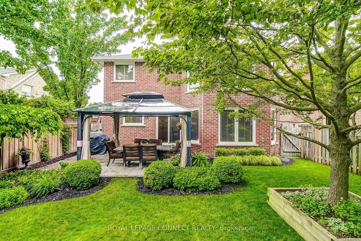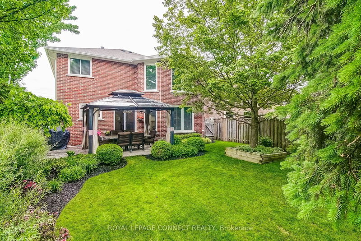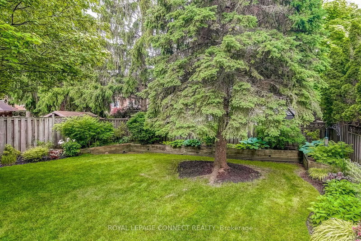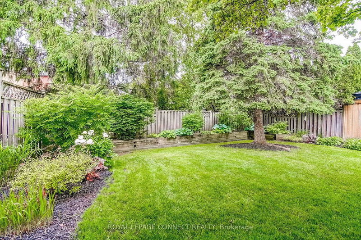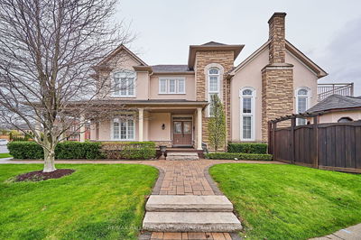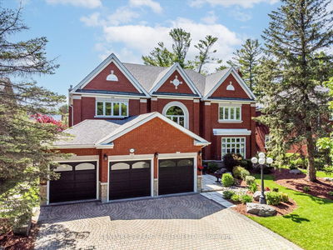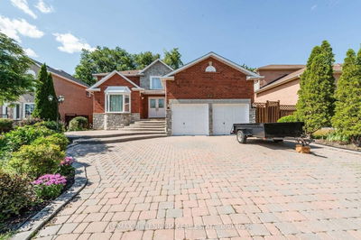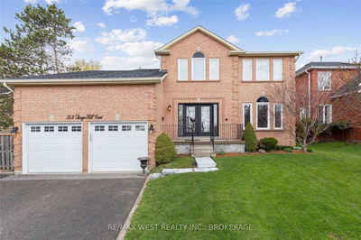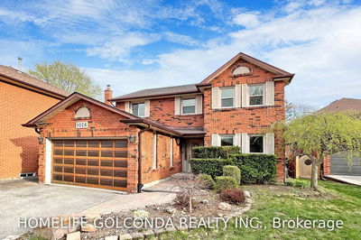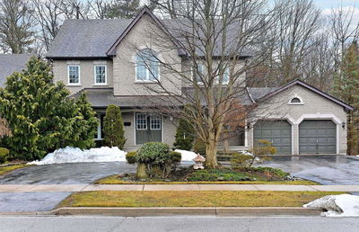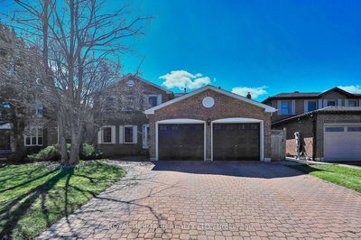Exceptional Home with Stunning Curb Appeal! Impeccably maintained, this urban retreat showcases pride of ownership. Bright, spacious, and flawlessly clean, it offers a perfect balance of formal and family living spaces. Indulge in the custom eat-in kitchen, 4 bedrooms, 3 bathrooms, and ample parking for 4 cars. The main floor features a family room-versatile office/den, laundry room, and garage access. The primary bedroom boasts a spacious double-door entry, 4-piece en suite with a soaker tub, walk-in closet, and dressing area. The basement brims with potential, awaiting your personal touch. Beautifully landscaped front and backyards adorn this oversized premium lot. Conveniently located near schools, shopping, highways, and transit. This rare gem combines size, location, and value. Don't miss this great opportunity in the highly sought-after Rougemount area!
详情
- 上市时间: Tuesday, June 13, 2023
- 3D看房: View Virtual Tour for 1272 Fawndale Road
- 城市: Pickering
- 社区: Rougemount
- 交叉路口: Altona Road & Kingston Road
- 详细地址: 1272 Fawndale Road, Pickering, L1V 5S1, Ontario, Canada
- 客厅: Combined W/Dining, Picture Window, Broadloom
- 家庭房: Gas Fireplace, Picture Window, Broadloom
- 厨房: Stainless Steel Appl, Granite Counter, Ceramic Floor
- 挂盘公司: Royal Lepage Connect Realty - Disclaimer: The information contained in this listing has not been verified by Royal Lepage Connect Realty and should be verified by the buyer.

