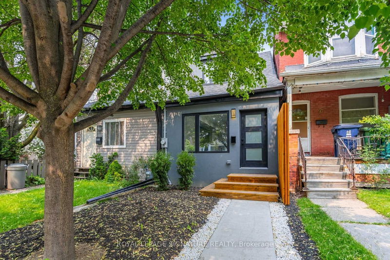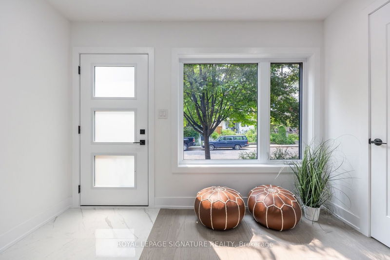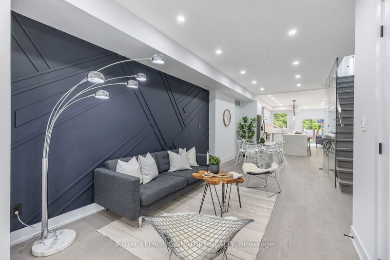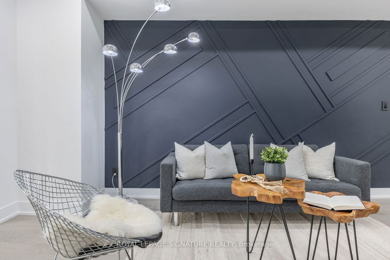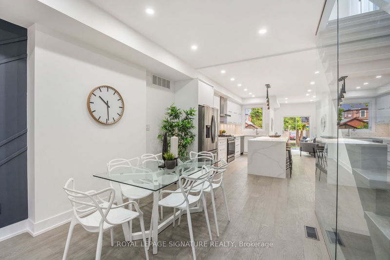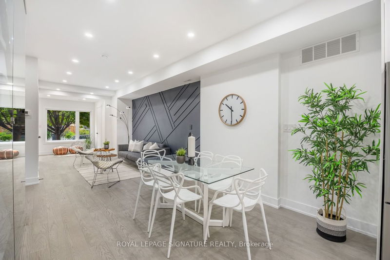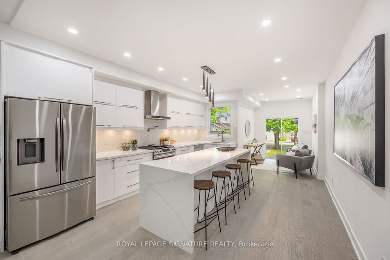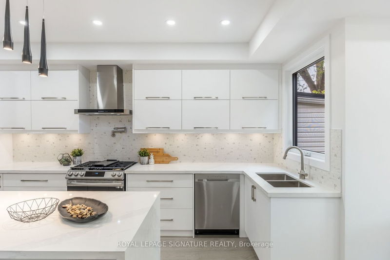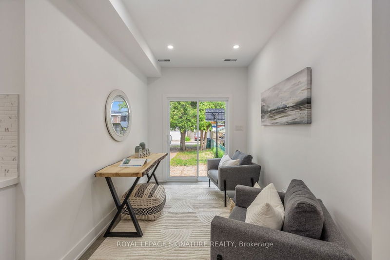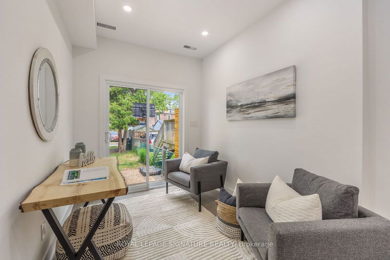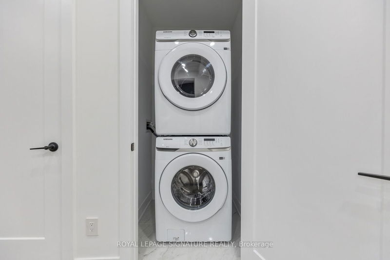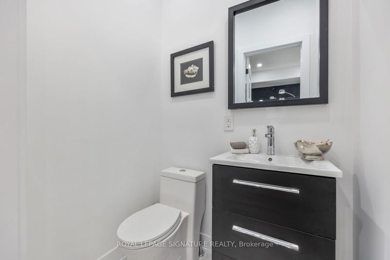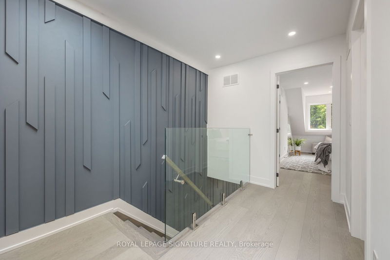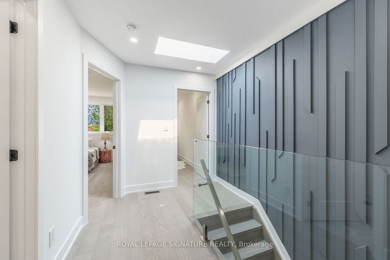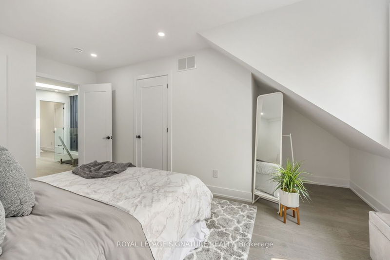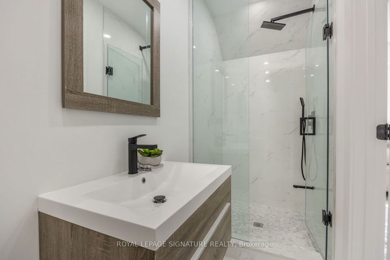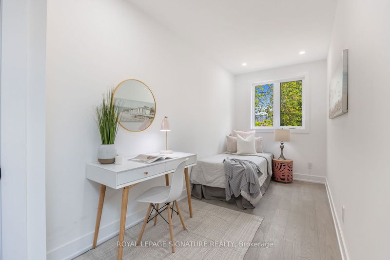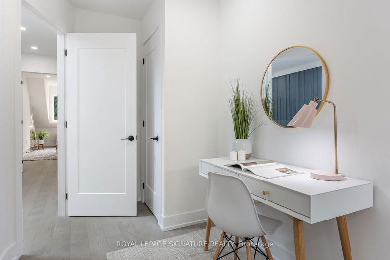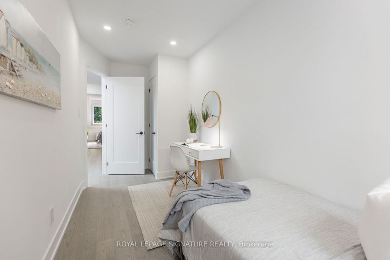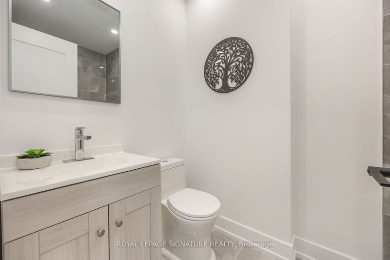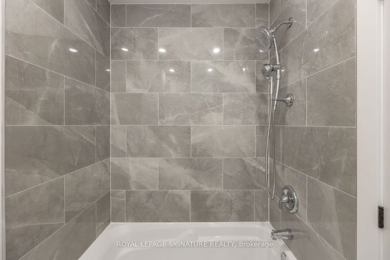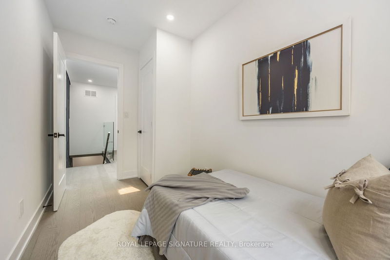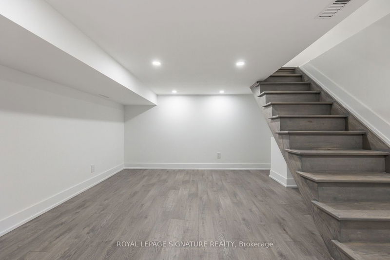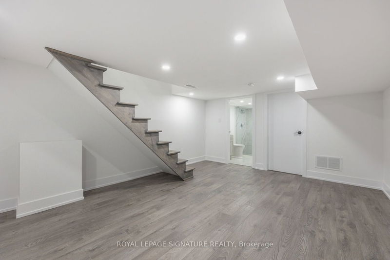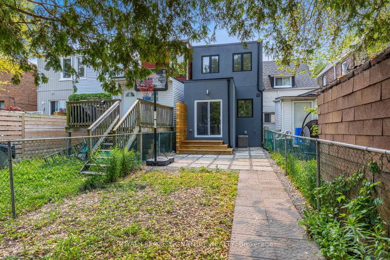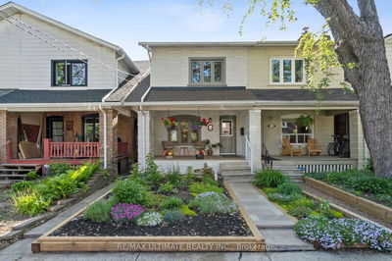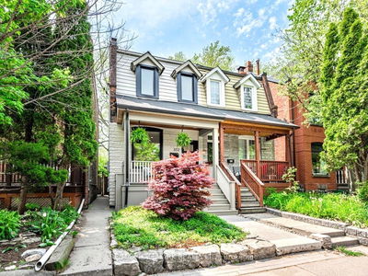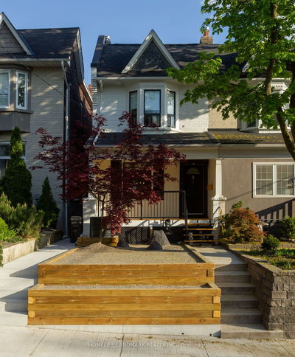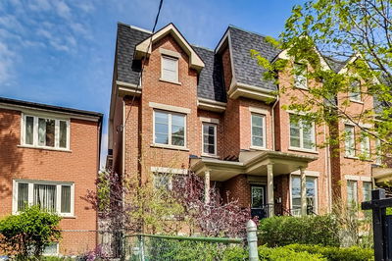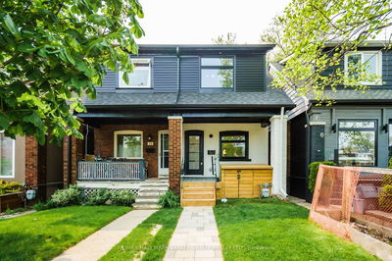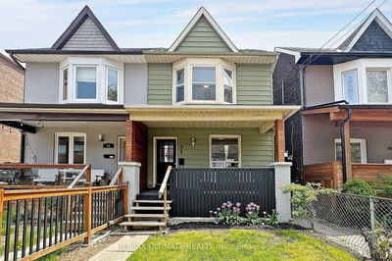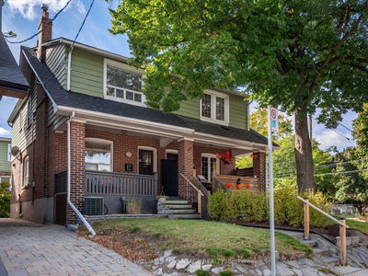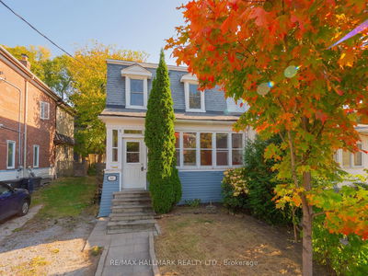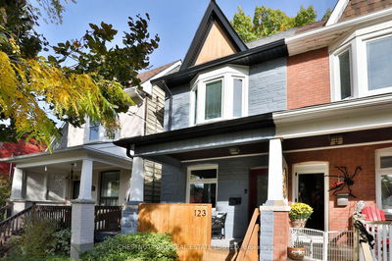Stunning Modern Semi-Detached In The Heart Of Leslieville! This Gorgeous Home Is Only Steps Away From T.T.C, Schools, Greenwood Park, Queen St. Shops & Restaurants & Minutes to Ashbridges Bay! Open Concept Main Floor Features Engineered Hardwood Flooring, LED Pot Lights & Large Windows For An Abundance Of Natural Light! The Gorgeous Living Room Emanates Warmth & Comfort and Impresses With A Custom Modern Feature Wall! The Open Concept Dining Will Allow For An Expansive Dining Table Perfect For Entertaining Guests! The Bright & Airy Kitchen Boasts Stainless Steel Appliances, Sleek Quartz Countertops & Waterfall Centre Island With Seating for 4! The Family Room's Large Sliding Doors Bathe The Space In Natural Light, Accentuating The Room's Cozy Charm While Offering A W-O To The Large Back Yard! The 2nd Floor Invites W/Glass Railings, Custom Feature Wall, Large Skylight & Features 3 Spacious Bedrooms Each W/Large Closets & 2 Full Washrooms With The Primary Bedroom Having Its Own Ensuite!
详情
- 上市时间: Tuesday, June 06, 2023
- 3D看房: View Virtual Tour for 99 Hastings Avenue
- 城市: Toronto
- 社区: South Riverdale
- 交叉路口: Leslie & Dundas
- 详细地址: 99 Hastings Avenue, Toronto, M4L 2L1, Ontario, Canada
- 客厅: Hardwood Floor, Open Concept, 2 Pc Ensuite
- 厨房: Centre Island, Quartz Counter, Stainless Steel Appl
- 家庭房: W/O To Yard, Hardwood Floor, Sliding Doors
- 挂盘公司: Royal Lepage Signature Realty - Disclaimer: The information contained in this listing has not been verified by Royal Lepage Signature Realty and should be verified by the buyer.

