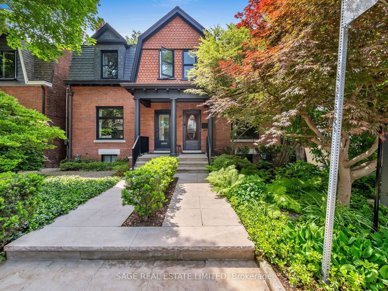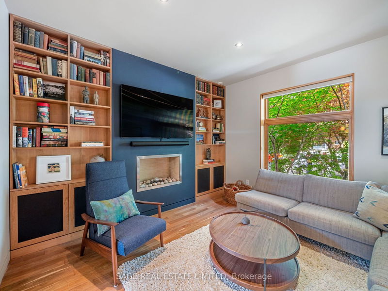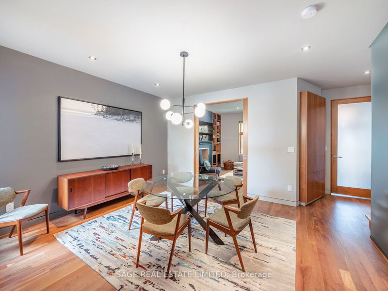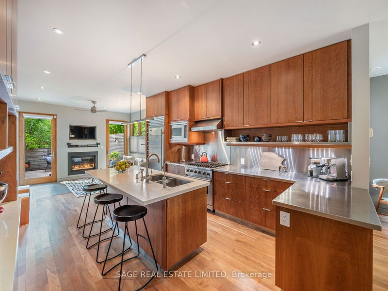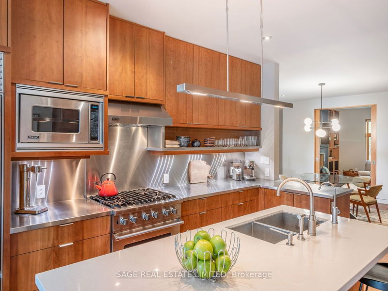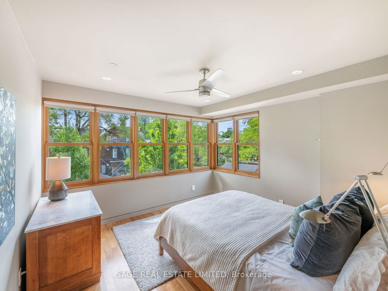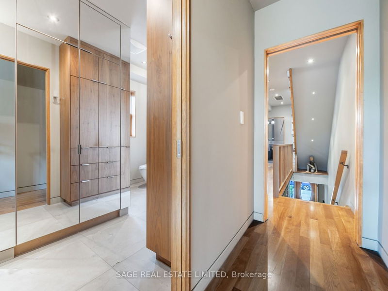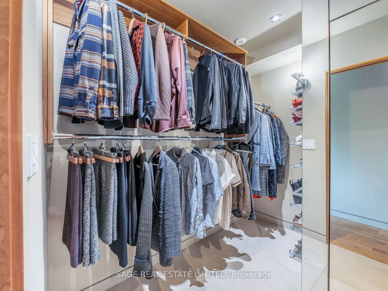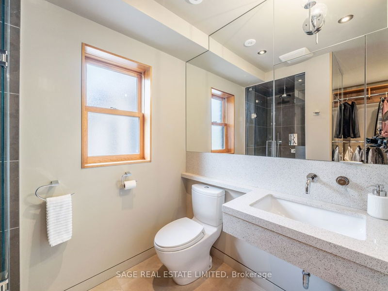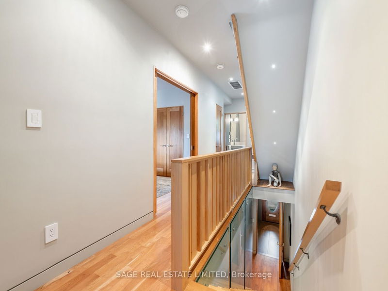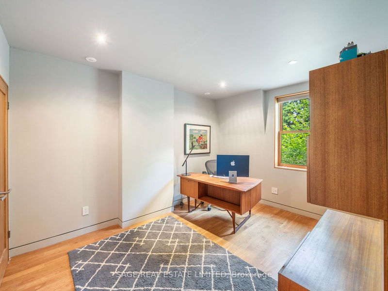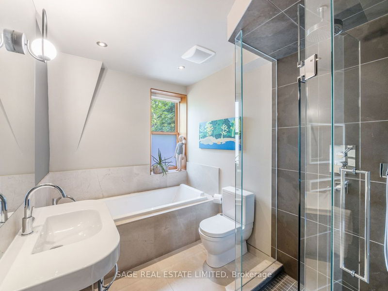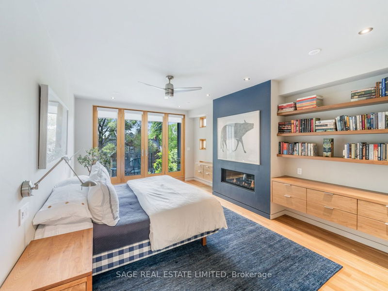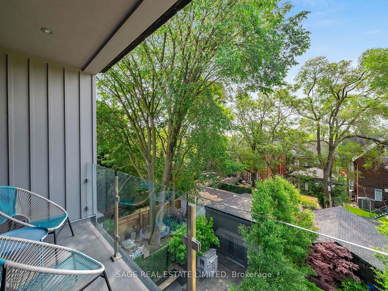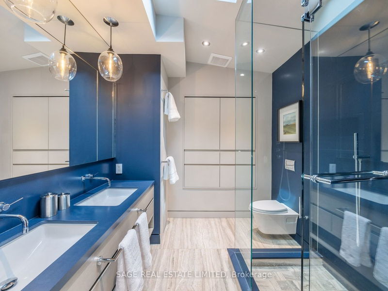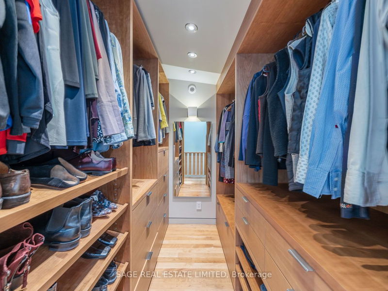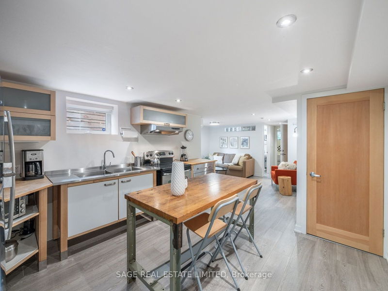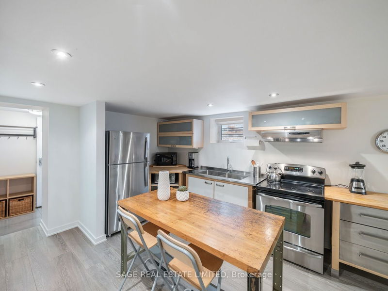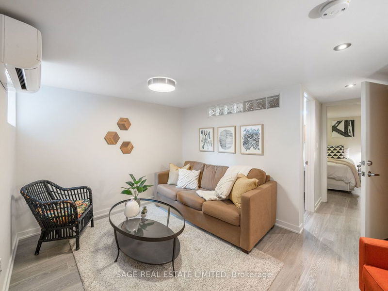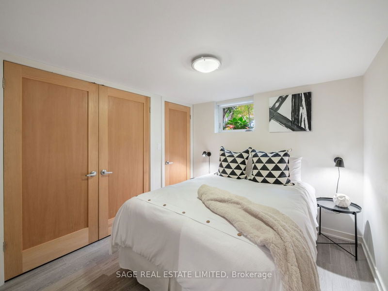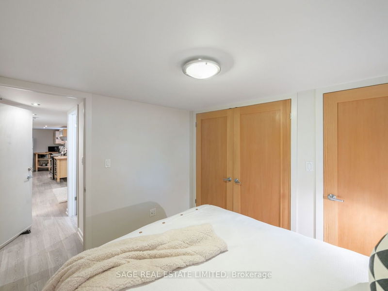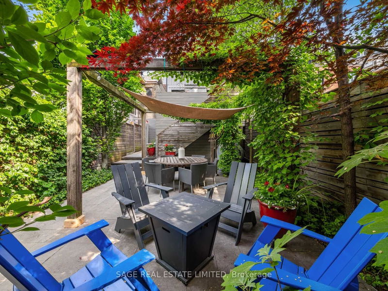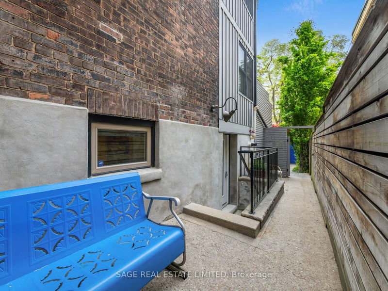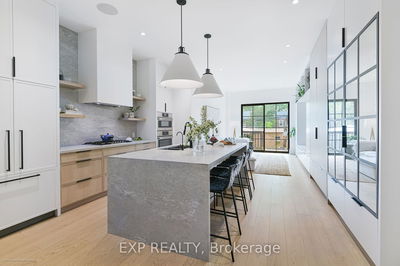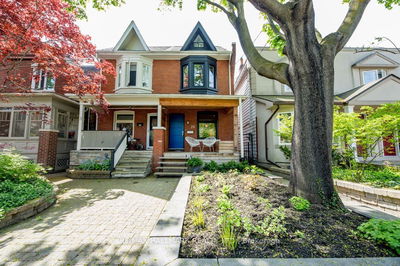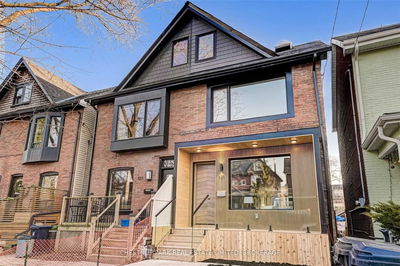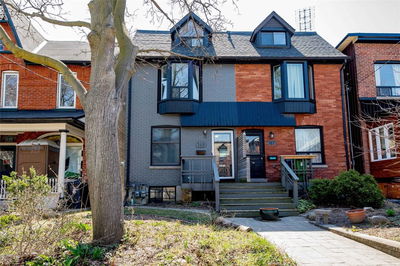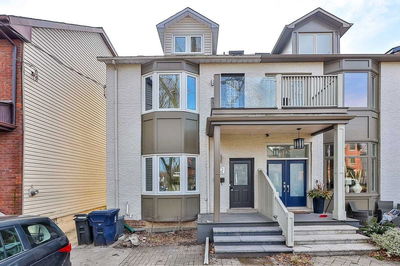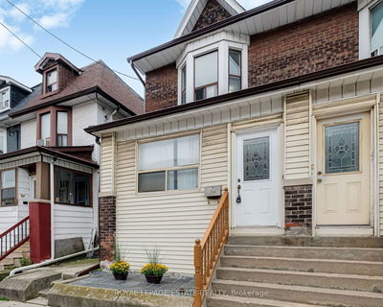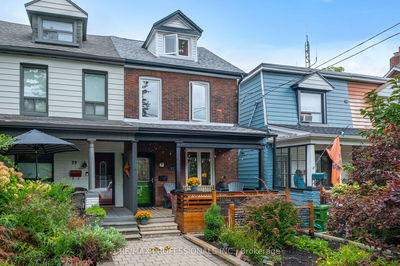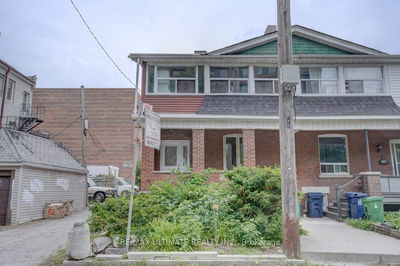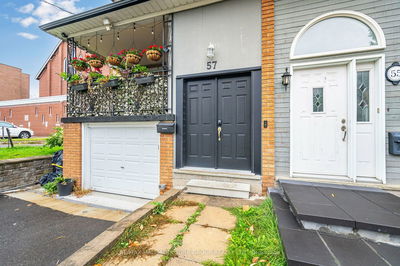Radiant on Riverdale! Beautiful Victorian Rebuilt Back to the Brick With a 4 Level Addition. Perfection. 4+1 Bdrm, 4 Bath Home With Legal Bsmt Suite & Garage Off Private Lane - Checks All the Boxes Open Concept Main Floor Perfect for Entertaining. Architectural Staircase is a Work of Art. 8ft Quartz Island, Brkfst Bar, Custom Cherry Cabinets, Lovely LR With Gas Fireplace & Built-In Surround. Main Floor Family Room With 2nd Fireplace Walks Out to an Oversized Cedar Deck & 2-Level Garden. Third Floor Primary Retreat is Positively Dreamy With 9ft Ceiling, Gas Frplc, W/I Closet, Ensuite With XL Stone Shower & Covered Balcony Too. 2nd Primary Bedroom With Wrap-Around Windows, W/I Closet & Ensuite. Additional Bedrooms are Spacious With Double Closets - So Rare! Retrofitted Legal 1 Bdrm Apt Has 7ft Ceiling Ht, In-Floor Heating & Sep Side Entrance. Cherry Hardwood Floors, Custom Cabinetry at Every Turn, Storage for Days, Insulated for Sound, Professionally Landscaped Front & Rear Gdn
详情
- 上市时间: Tuesday, June 06, 2023
- 3D看房: View Virtual Tour for 21 Riverdale Avenue
- 城市: Toronto
- 社区: North Riverdale
- 交叉路口: Broadview & Gerrard
- 详细地址: 21 Riverdale Avenue, Toronto, M4K 1C2, Ontario, Canada
- 客厅: Hardwood Floor, Gas Fireplace, B/I Bookcase
- 厨房: Centre Island, Breakfast Bar, Combined W/Family
- 家庭房: Hardwood Floor, Gas Fireplace, W/O To Deck
- 厨房: Heated Floor, Pot Lights, Open Concept
- 客厅: Heated Floor, Pot Lights, Open Concept
- 挂盘公司: Sage Real Estate Limited - Disclaimer: The information contained in this listing has not been verified by Sage Real Estate Limited and should be verified by the buyer.

