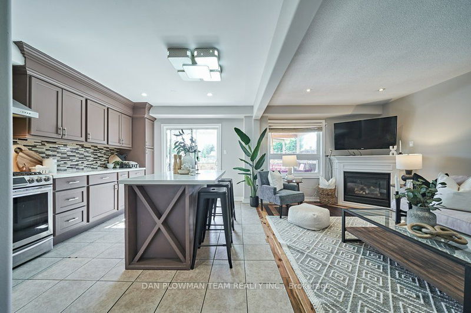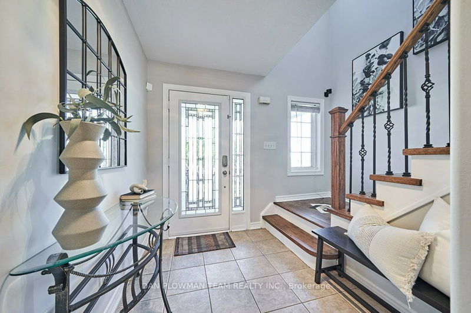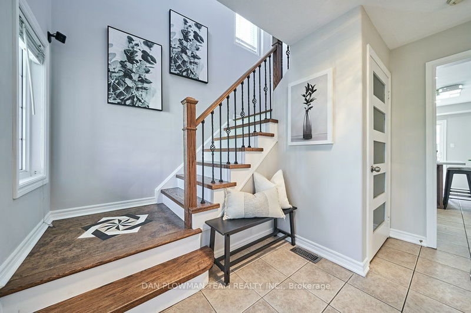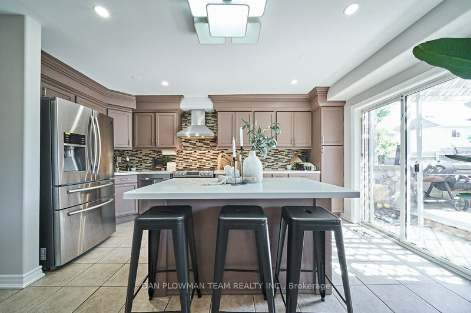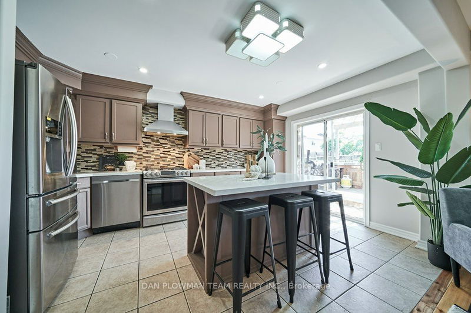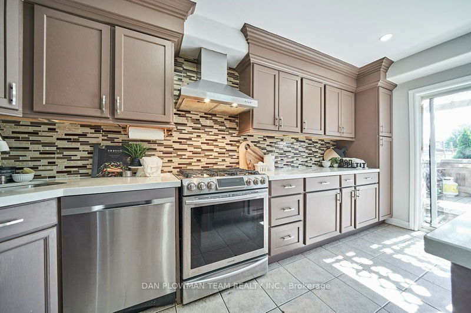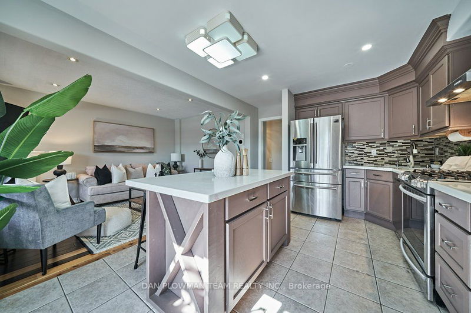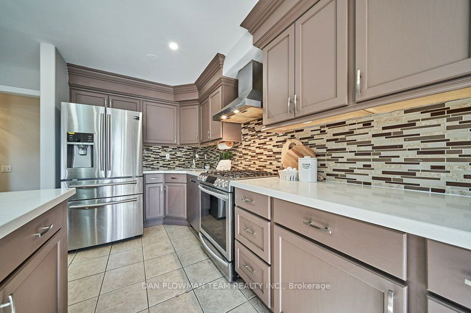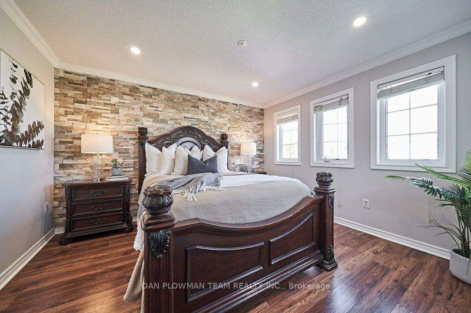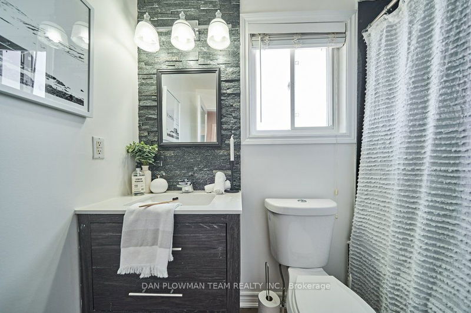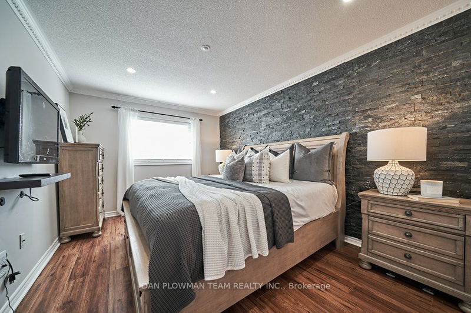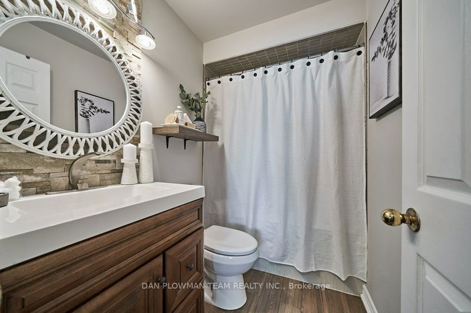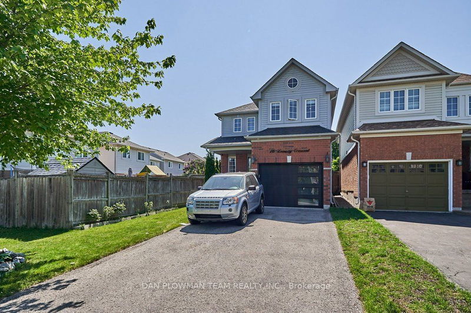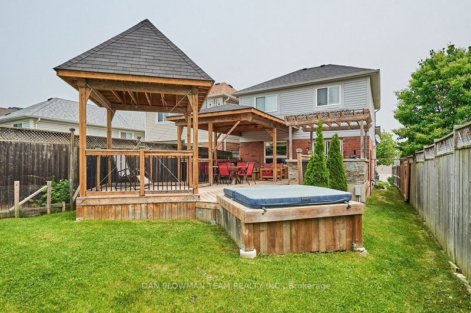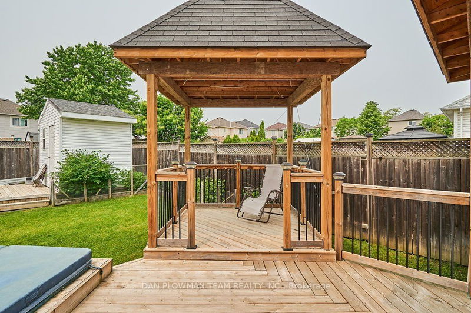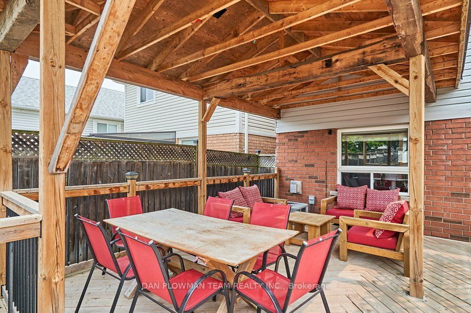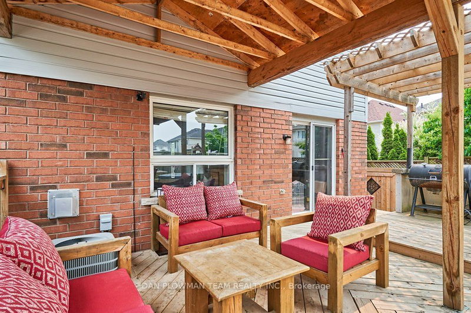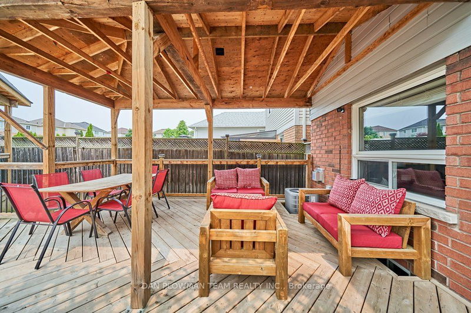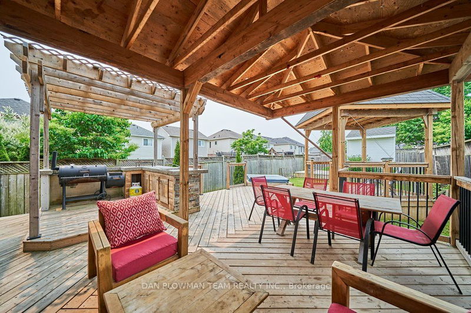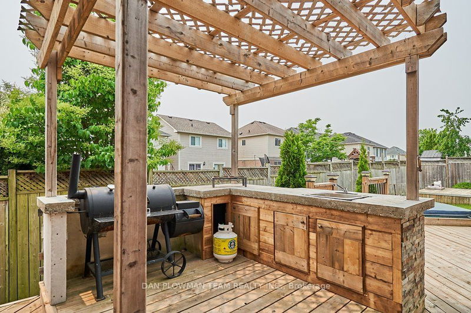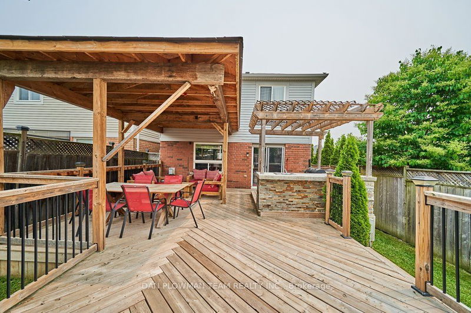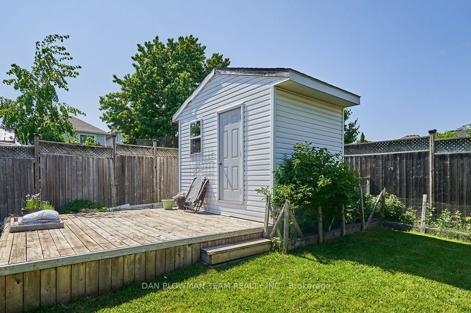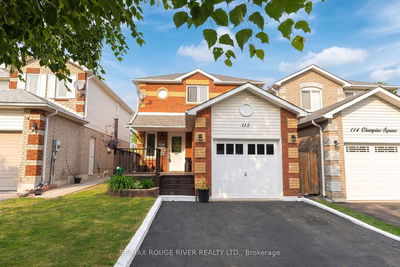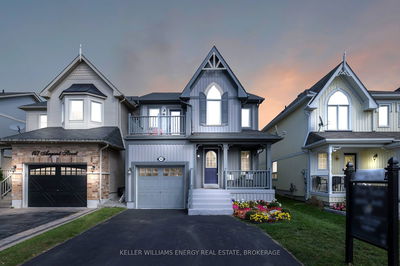This is it! 3 Bedroom Detached Home In The Highly Sought After Bowmanville Neighbourhood w/ incredible backyard perfect for entertaining. Open Concept Main Floor Offers Kitchen w/ centre island, quartz counters, S/S appliances, including 5 burner gas stove, overlooks living room w/ crown moulding, gas fireplace & hardwood floors. Hardwood stairs w/ custom inlays on landings, take you up to 3 bright spacious Bedrooms Including Primary W/ custom accent wall, crown moulding, pot lights, renovated 4Pc Ensuite & Walk In Closet. Second floor boasts laminate throughout, crown moulding, pot lights & upgraded doors. Outside, this West facing deep lot (132') offers so much!! Custom built deck w/ Two covered seating areas, outdoor kitchen area, hot tub (as-is), garden shed & garden beds w/ blueberries & raspberries & plenty of room to grow your own veggies & herbs. Ample Parking in Driveway & Includes an Attached 1 Car Garage, Unfinished Basement Provides Tons of Possibilities!
详情
- 上市时间: Tuesday, June 06, 2023
- 3D看房: View Virtual Tour for 16 Lunney Crescent
- 城市: Clarington
- 社区: Bowmanville
- 详细地址: 16 Lunney Crescent, Clarington, L1C 5P1, Ontario, Canada
- 客厅: Hardwood Floor, Gas Fireplace, Pot Lights
- 厨房: Ceramic Floor, Backsplash, W/O To Deck
- 挂盘公司: Dan Plowman Team Realty Inc. - Disclaimer: The information contained in this listing has not been verified by Dan Plowman Team Realty Inc. and should be verified by the buyer.

