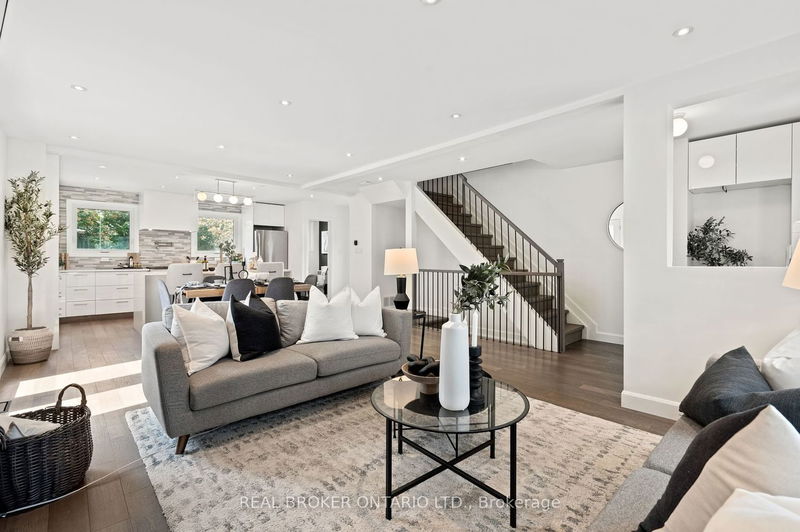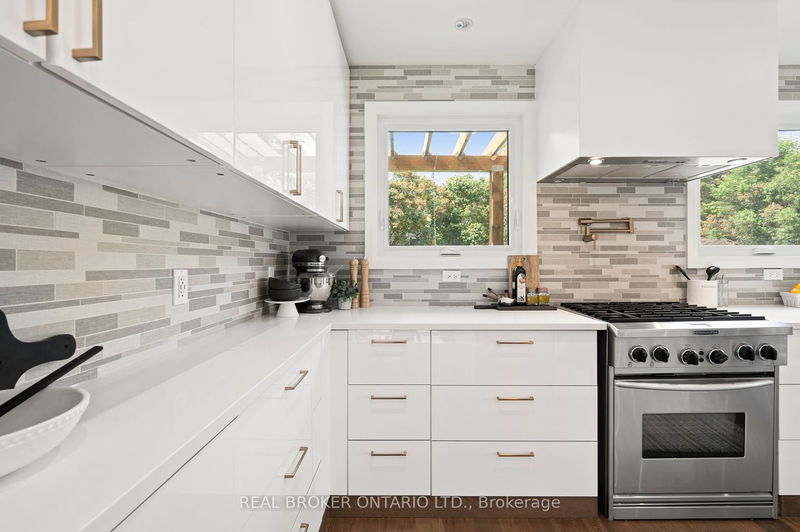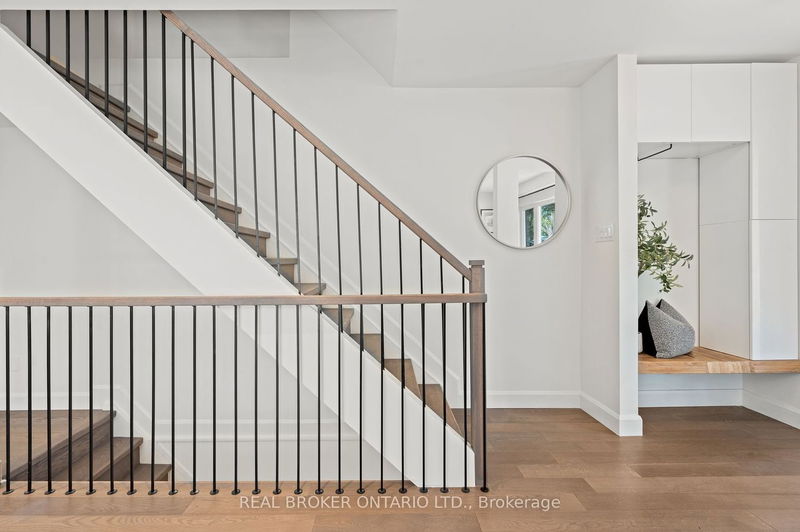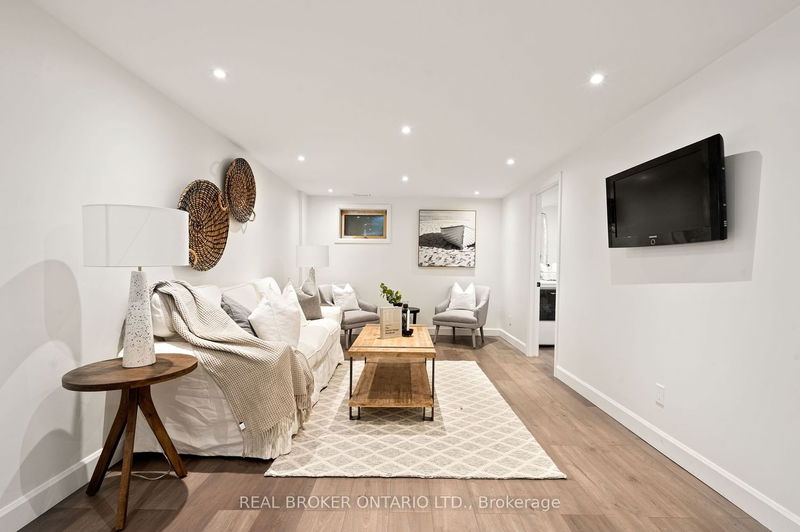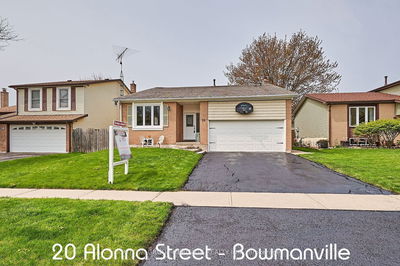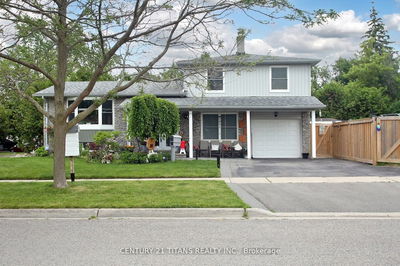Welcome to Your Sanctuary in Bowmanville! This Fully Renovated Home is Filled with Upgrades. With One of the Largest Frontages on the Street, An Inground Heated Pool and Over $120k in Renovations, it's Worth Every Dollar. The Custom Designer Kitchen is Finished With Quartz Countertops, Backsplash, Oversized Island and Stainless Steel Appliances. The Professionally Completed Open Concept Floor Plan with Custom Trim and Molding and Brand New Staircase with Luxury Finishes. Spa-like Professionally Re-Modelled Bathrooms. Fully Finished Basement Offers Even More Living Space. The Backyard Oasis Has a Heated Inground Pool and Wide Lot! Extra Widened Exterior Landscape Offers a Convenient Third Parking Spot on Driveway. The Location is Stacked with Perks Being Across the Street from Sought After "Sopers Creek Park" and Trails. Excitingly, the Bowmanville Zoo is Being Converted into a New Park for Families to Enjoy. Come See for Yourself and Experience the Best of Bowmanville!
详情
- 上市时间: Monday, June 05, 2023
- 3D看房: View Virtual Tour for 71 Hobbs Drive
- 城市: Clarington
- 社区: Bowmanville
- 详细地址: 71 Hobbs Drive, Clarington, L1C 3M2, Ontario, Canada
- 客厅: Hardwood Floor, Combined W/Dining, Fireplace
- 厨房: Eat-In Kitchen, Quartz Counter, Stainless Steel Appl
- 挂盘公司: Real Broker Ontario Ltd. - Disclaimer: The information contained in this listing has not been verified by Real Broker Ontario Ltd. and should be verified by the buyer.







