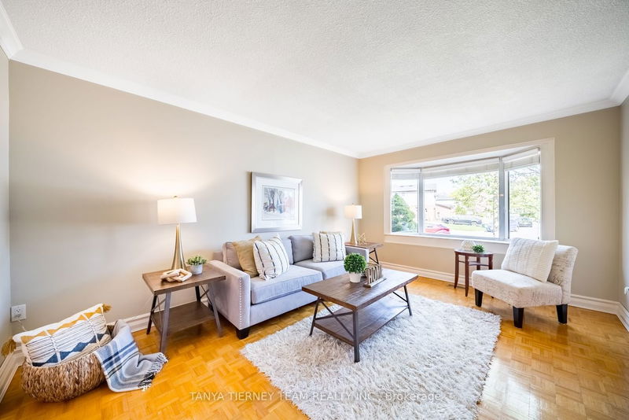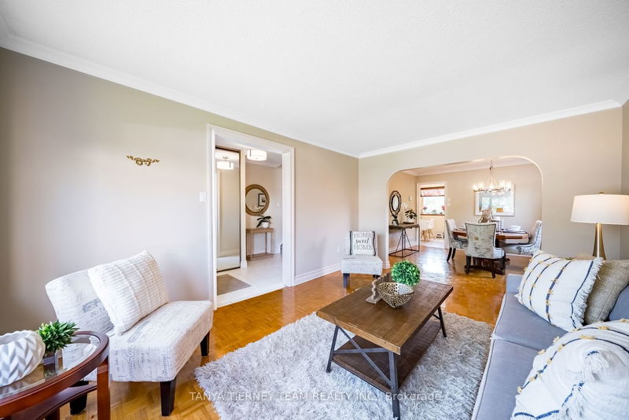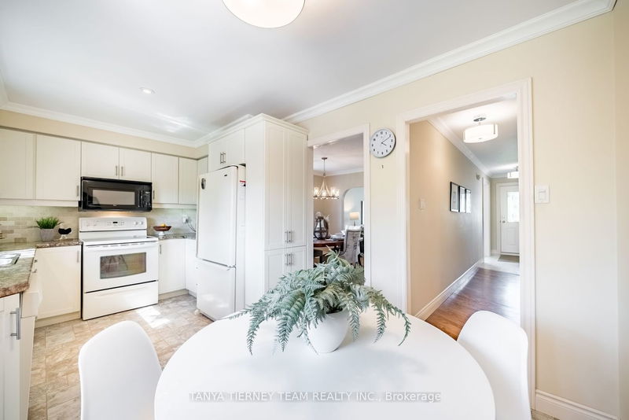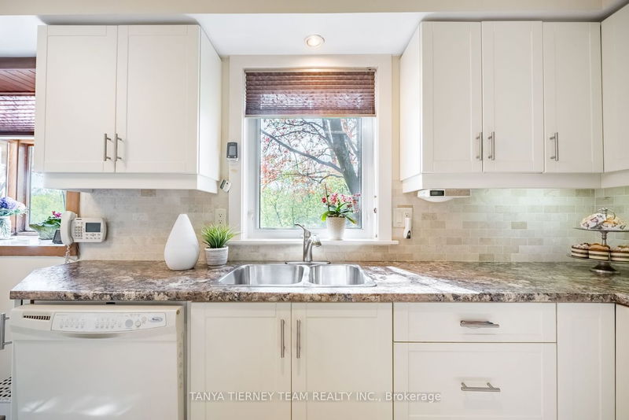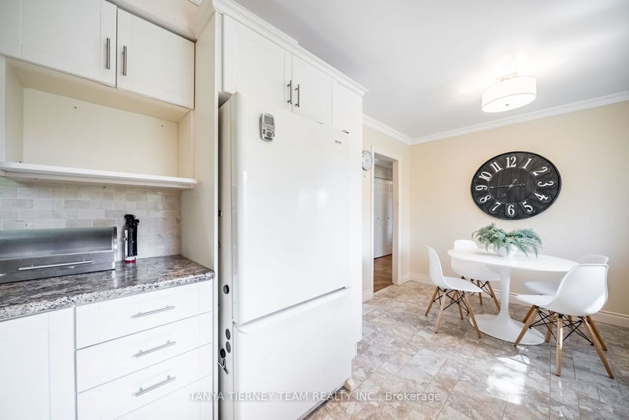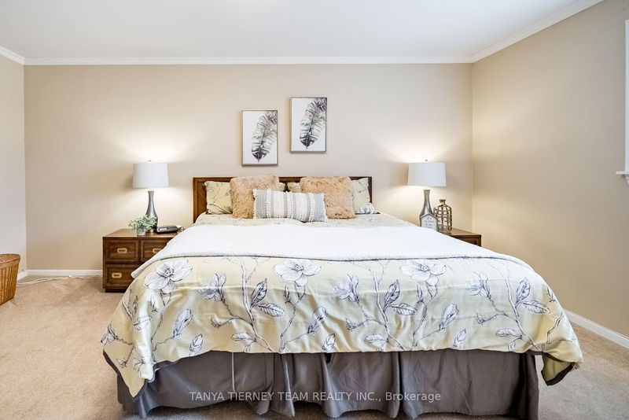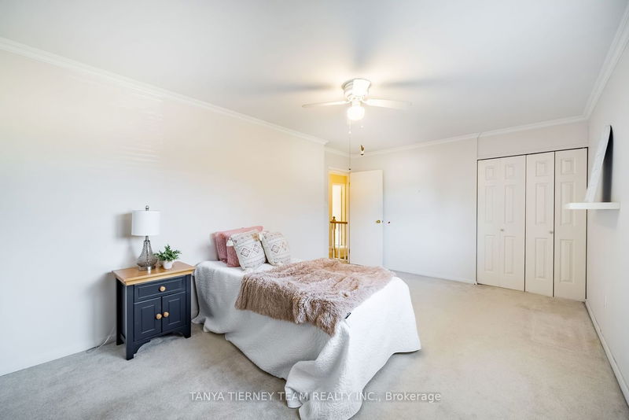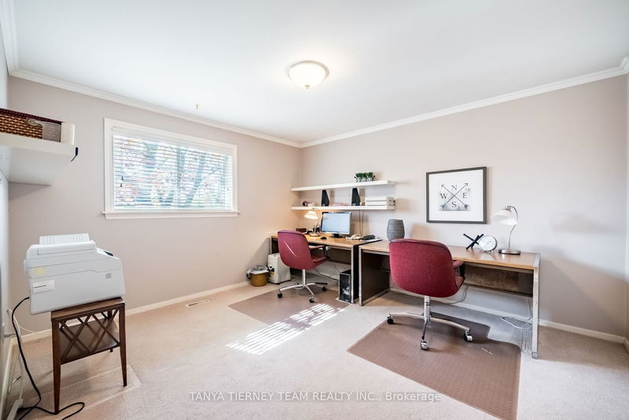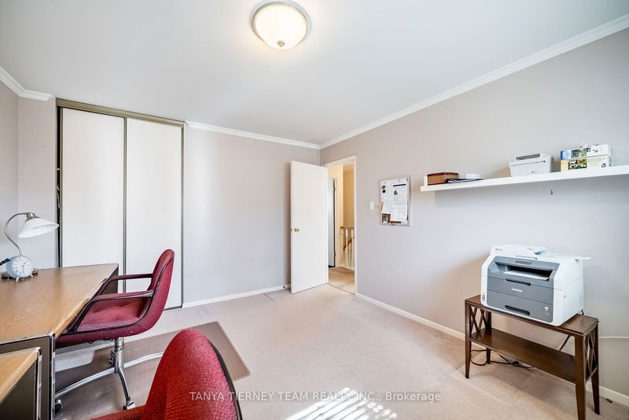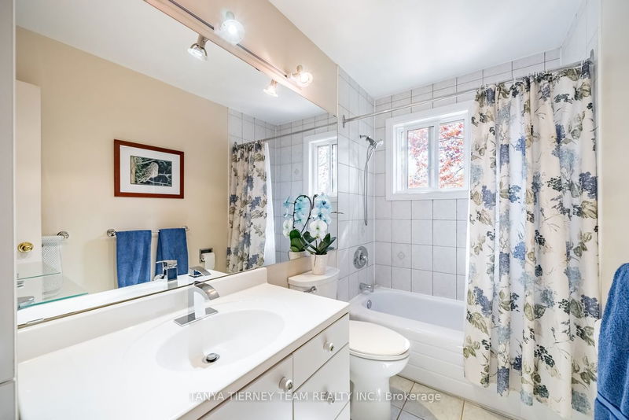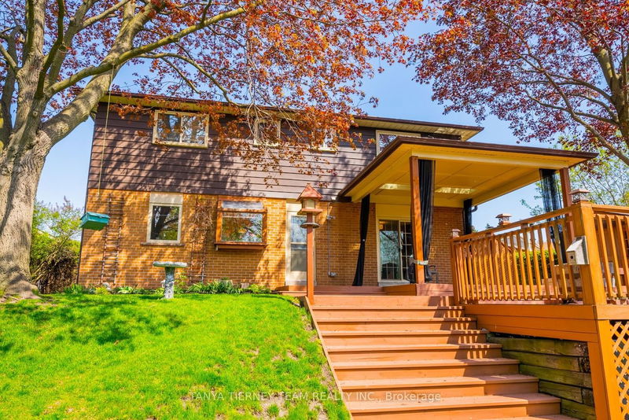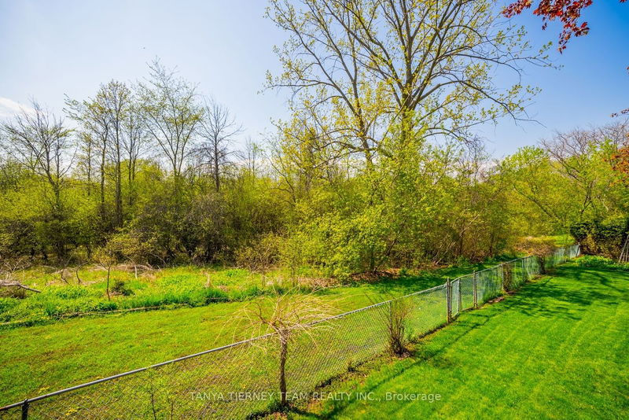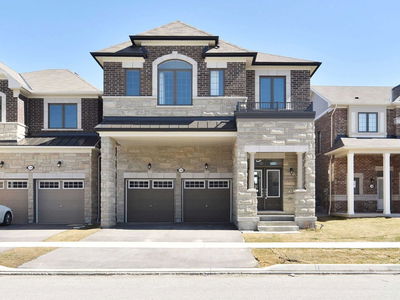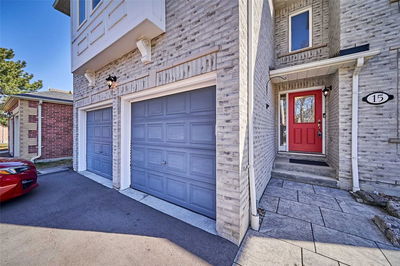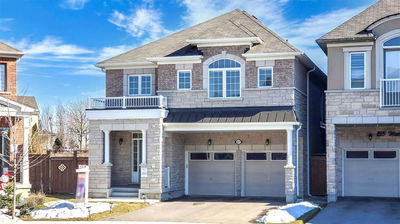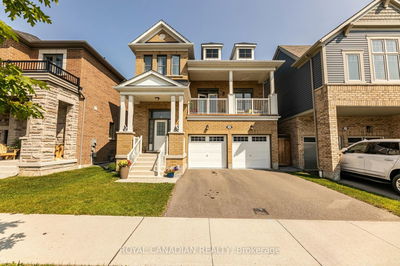One Of A Kind Mature Ravine Lot! This Rarely Offered 4 Bedroom, 3 Bath Family Home Is Nestled On An Incredible 34X189Ft Pie Shaped Deep Wooded Ravine Lot In Demand Lynde Creek Community. No Detail Has Been Overlooked From The Extensive Gleaming Hardwood Floors, Crown Moulding, Wainscotting, Pot Lights & More! Designed With Entertaining In Mind With The Formal Living & Dining Rooms. Great Sized Kitchen Boasting Backsplash, Pantry, Breakfast Area & Backyard Views. Cozy Gas Fireplace Warms The Main Floor Family Room With Sliding Glass Walk-Out To The Amazing 2-Tier Deck Featuring Built-In Seating & Panoramic Ravine Views! Convenient Separate Entry To The Yard Plus Additional Side Entry From The Garage To The Side Yard With Large Garden Shed. Upstairs Offers 4 Spacious Bedrooms, All With Fantastic Closet Space. The Primary Retreat Offers A 2Pc Ensuite & Large Walk-In Closet With Organizers. Room To Grow In The Finished Basement Complete With Large Windows, Rec Room, Workshop, Laundry Area
详情
- 上市时间: Friday, May 12, 2023
- 3D看房: View Virtual Tour for 16 Mcfarlane Court
- 城市: Whitby
- 社区: Lynde Creek
- 交叉路口: Michael Blvd & Jeffrey St
- 详细地址: 16 Mcfarlane Court, Whitby, L1N 5T8, Ontario, Canada
- 客厅: Formal Rm, Crown Moulding, Hardwood Floor
- 厨房: Backsplash, Pot Lights, O/Looks Ravine
- 家庭房: Gas Fireplace, W/O To Deck, Hardwood Floor
- 挂盘公司: Tanya Tierney Team Realty Inc. - Disclaimer: The information contained in this listing has not been verified by Tanya Tierney Team Realty Inc. and should be verified by the buyer.






