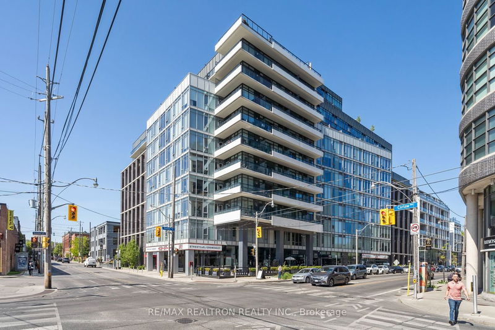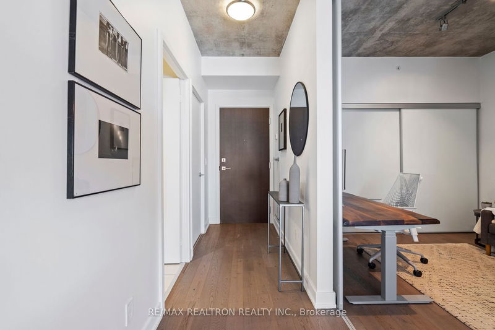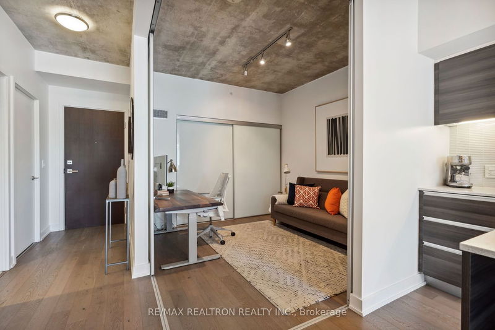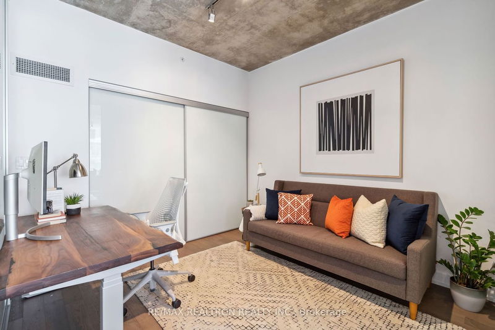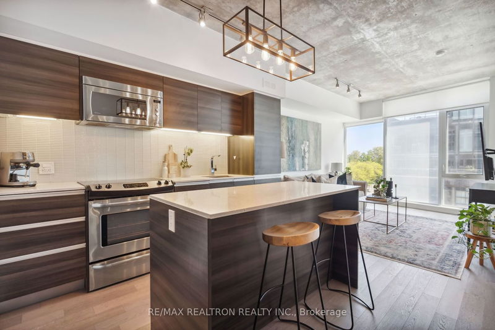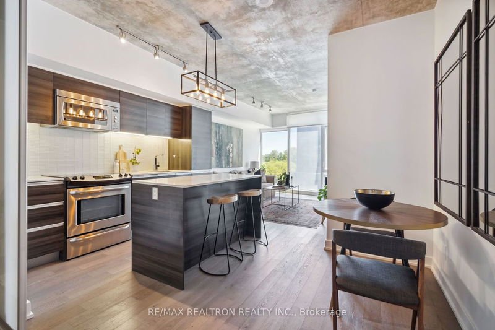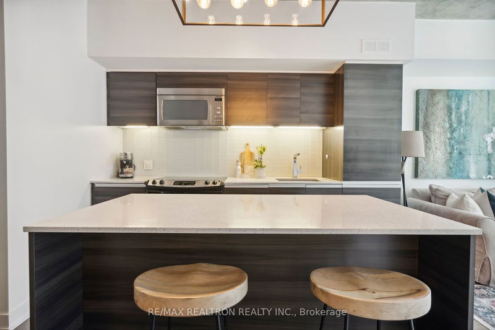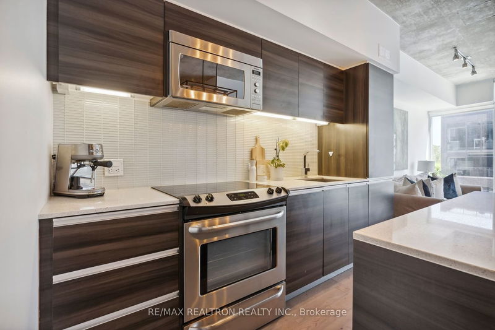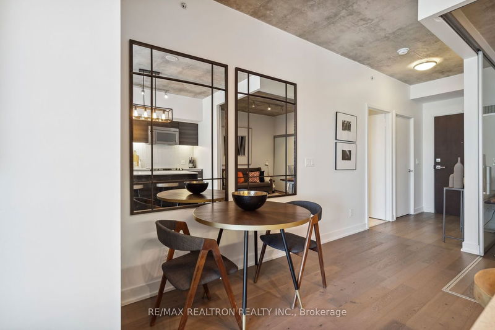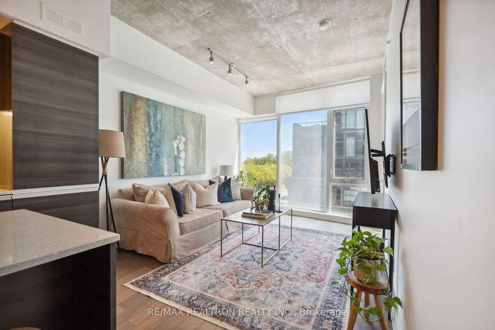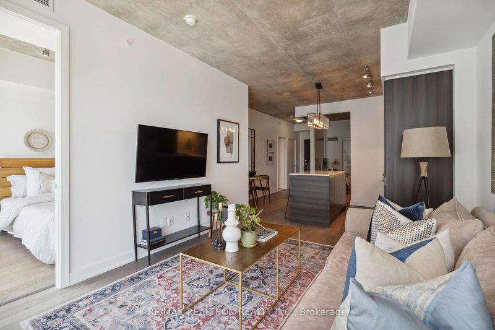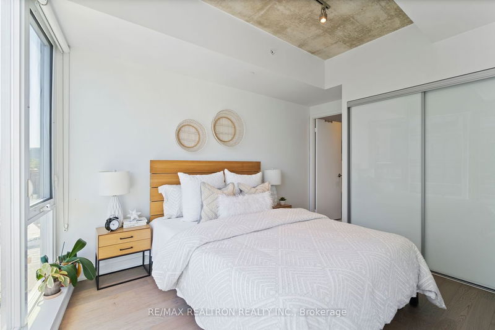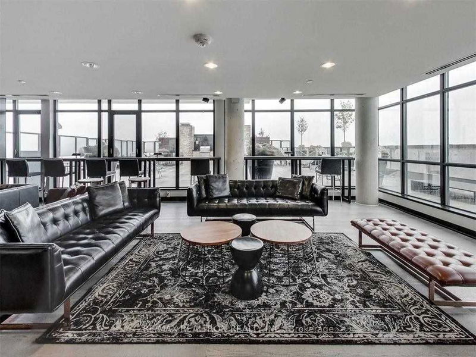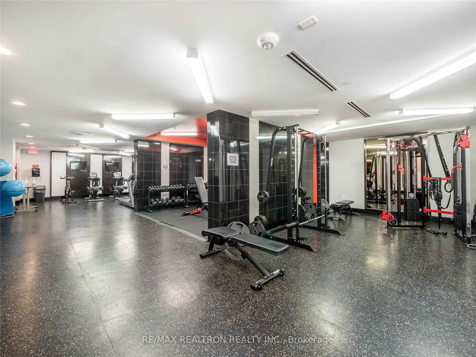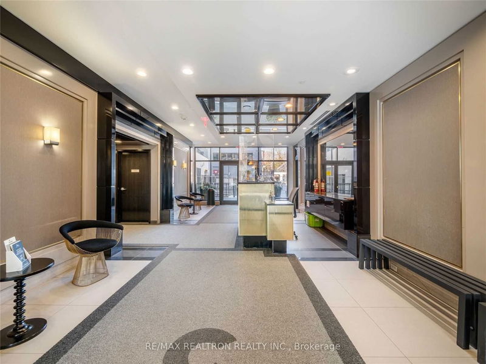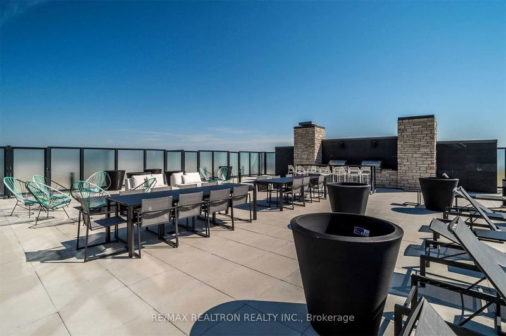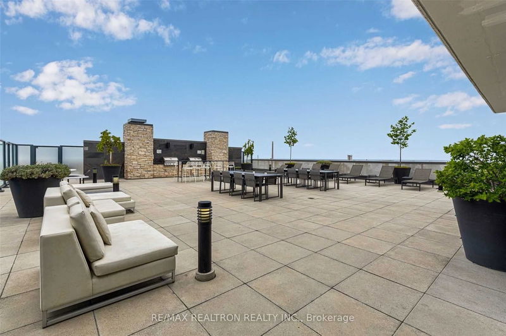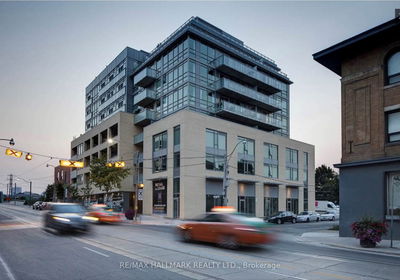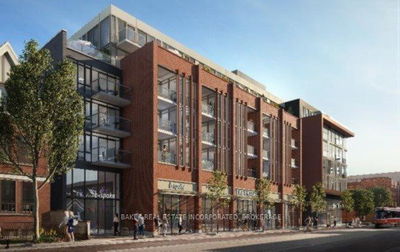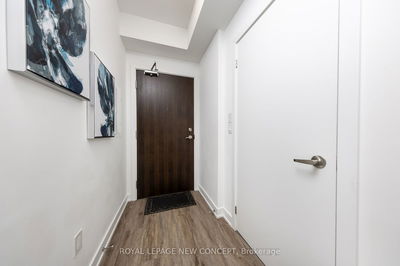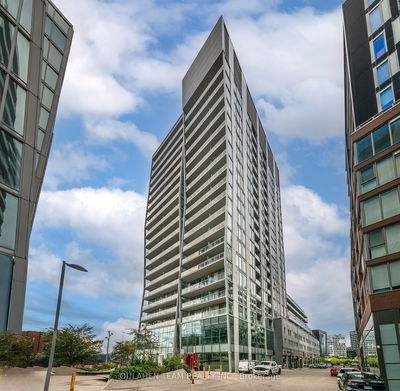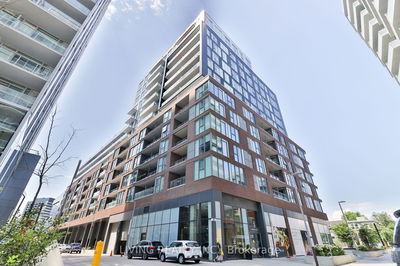Sun Splashed Loft Style Condo At The Carlaw. South Facing 2-Bdm/2-Bath In Vibrant Leslieville. Sleek Modern Finishes, Wood Flooring Thru-Out, Cool 9Ft Exposed Concrete Ceilings, Floor--Ceiling Windows, Stylish Wood Kitchen W/Panelled Appliances, Stone Countertops, Centre Island & Glass Tile Backsplash. Functional Bedrooms With Large Closets In Each. 2nd Bedroom Easily Flexes To Office/Guest Room. Amenities Include Concierge, Rooftop Terrace/Bbq's, Exercise Rm, Party/Meeting Rm & Guest Suite. Location Embodies Best Of The City: 6 Gyms Within 1 Block Including Crossfit, Rock Climbing, F45, 24 Hrs, Kick Boxing & High-End Women's Only. Queen E Restaurants, Shops & Cafes 2 Blocks Away. Culture Is Also On Your Doorstep With Fine French Dining In The Building (Gare De L'est) And The Crow's Nest Theatre. Quick Bike Ride To Ashbridge's Bay & Cherry Beach. Dundas St. Dvp On-Ramp, Lots Of Transit, Bike Lanes All Steps Away. Pet Friendly Building, Plentiful Parks Nearby. Parking & Locker Included.
详情
- 上市时间: Tuesday, May 30, 2023
- 城市: Toronto
- 社区: South Riverdale
- 交叉路口: Dundas/Carlaw
- 详细地址: 512-1190 Dundas Street E, Toronto, M4M 0C5, Ontario, Canada
- 客厅: Hardwood Floor, South View, Open Concept
- 厨房: Hardwood Floor, Centre Island, Stone Counter
- 挂盘公司: Re/Max Realtron Realty Inc. - Disclaimer: The information contained in this listing has not been verified by Re/Max Realtron Realty Inc. and should be verified by the buyer.

