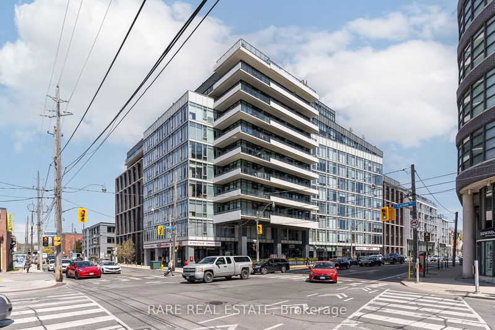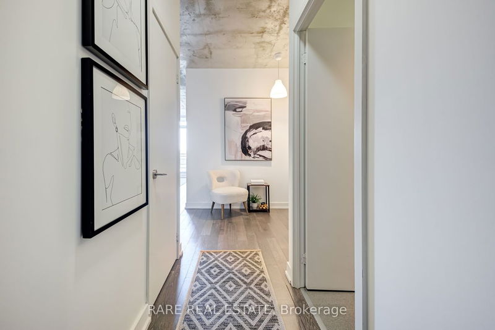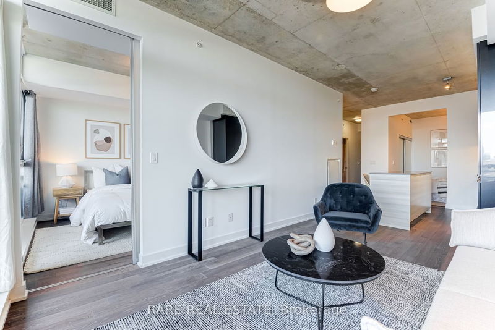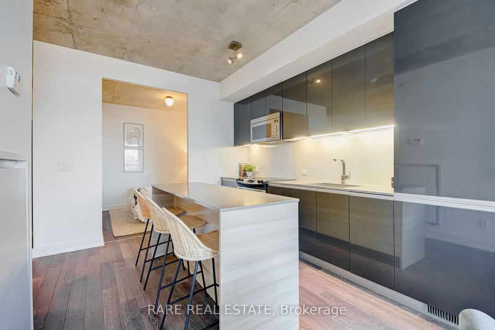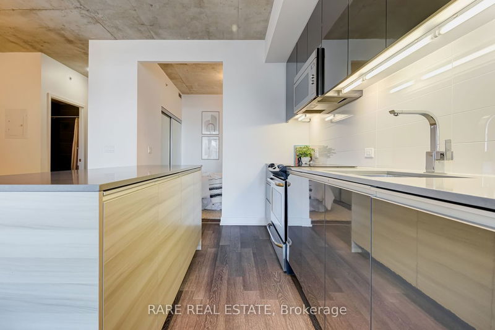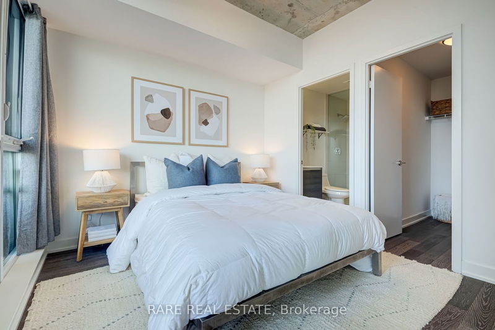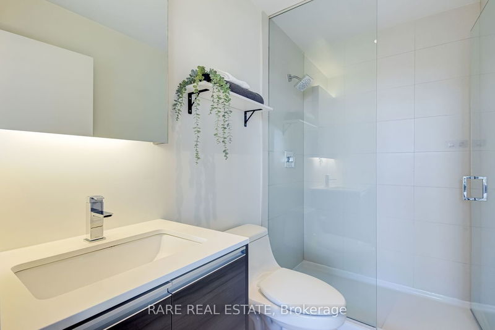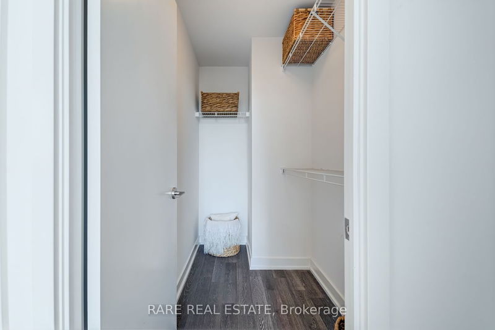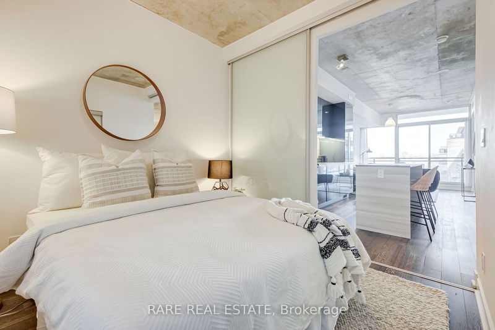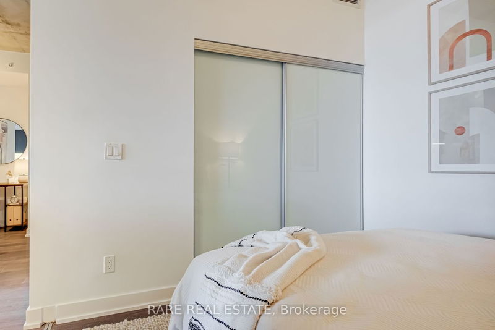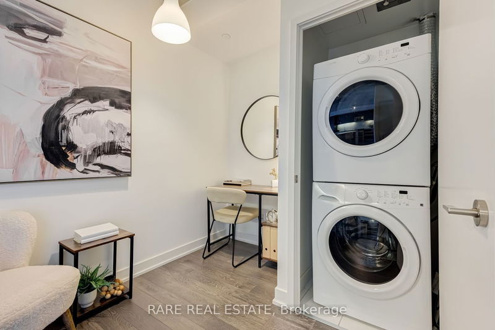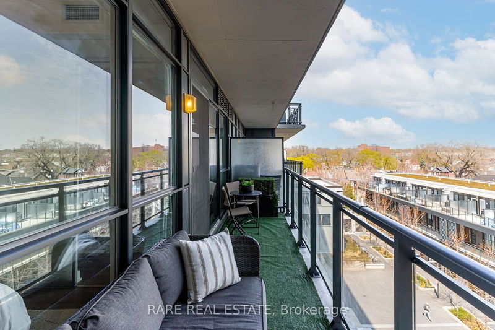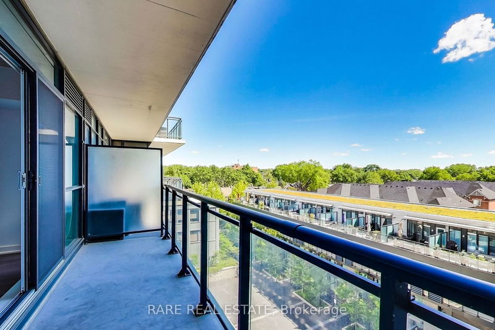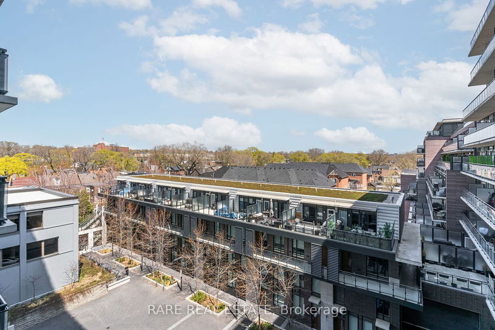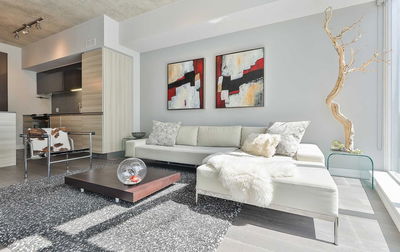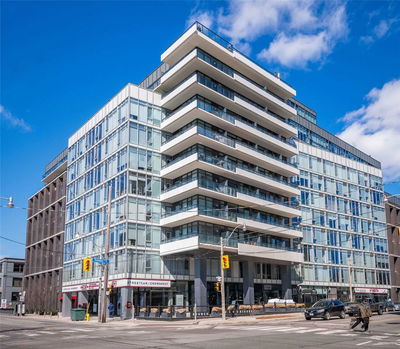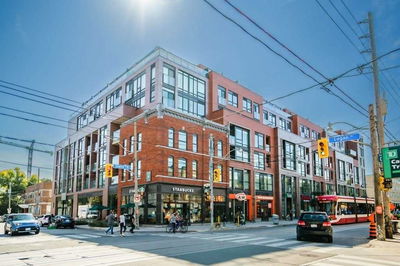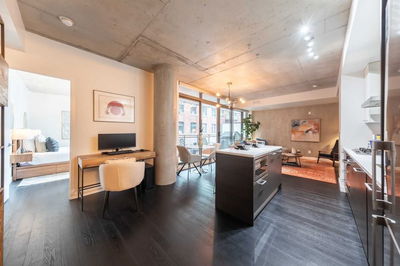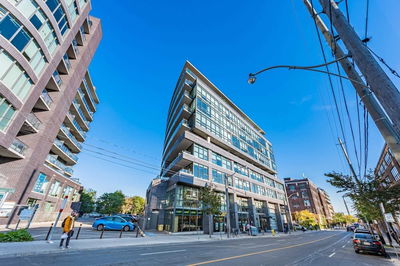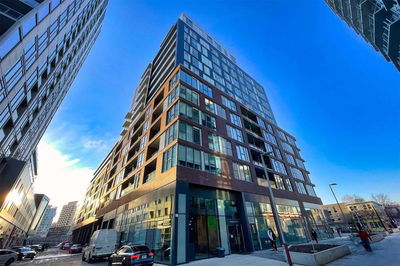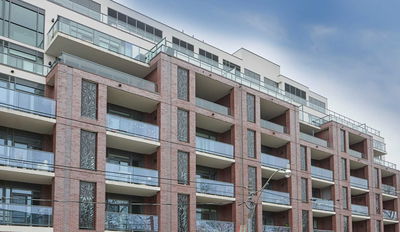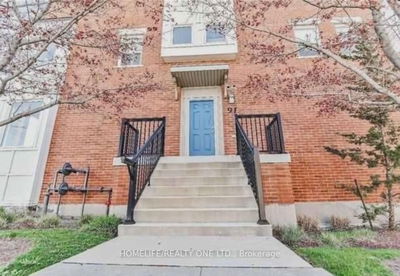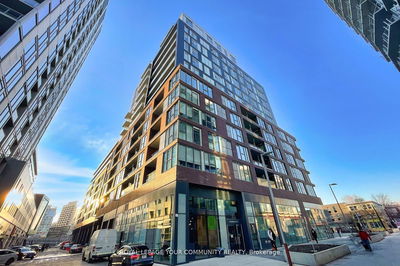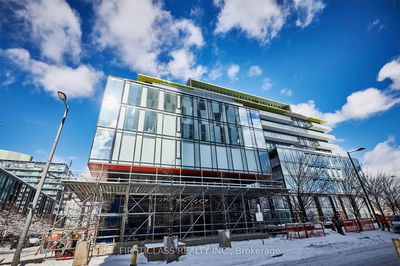Experience Modern & Stylish Living At Its Best With This Stunning Unit Located In The Heart Of Toronto's Vibrant Leslieville. This Spacious & Bright Unit Has An Open-Concept Layout W/ 9Ft Ceilings, Hardwood Flooring Throughout & Large Windows That Flood The Space W/ Natural Light. The Kitchen Features Built-In Ssteel Appliances, Granite Countertops, And A Custom Island That Adds Both Functionality & Style To The Space. The Den Is Open-Concept To The Kitchen & Can Be Used As A Dining Room, Or Home Office. The Living Room Has An Easy Flow Between Indoor+Outdoor Living. The Balcony Is Open & Generous, The Perfect Size For Entertaining! (Yes! You Can Bbq) The Primary Bedroom Has An Abundance Of Space, With Floor2Ceiling Windows, A Walk-In Closet & A 3-Piece Ensuite Bathroom. The 2nd Bedroom Is Sizeable, With Upgraded Lighting & A Double Closet. Welcome To The Perfect Urban Lifestyle For Those Seeking Convenience & More Space. Don't Miss Out On This Fantastic Opportunity To Call #631 Home!
详情
- 上市时间: Monday, April 24, 2023
- 3D看房: View Virtual Tour for 631-1190 Dundas Street E
- 城市: Toronto
- 社区: South Riverdale
- 详细地址: 631-1190 Dundas Street E, Toronto, M4M 0C5, Ontario, Canada
- 厨房: Open Concept, Stainless Steel Appl, Hardwood Floor
- 客厅: W/O To Balcony, Combined W/Dining, Hardwood Floor
- 挂盘公司: Rare Real Estate - Disclaimer: The information contained in this listing has not been verified by Rare Real Estate and should be verified by the buyer.

