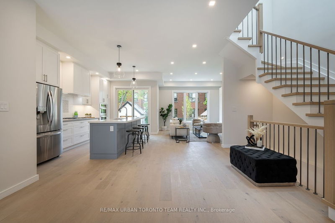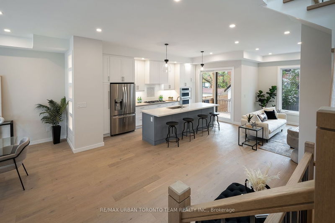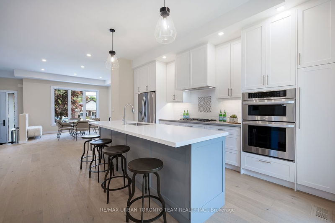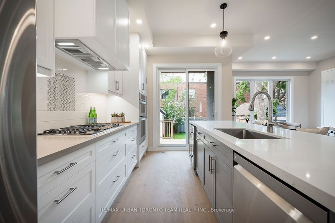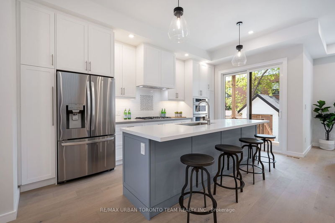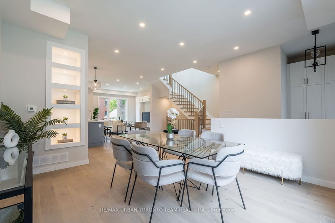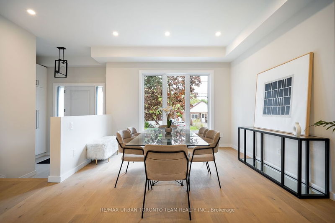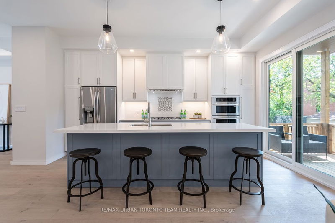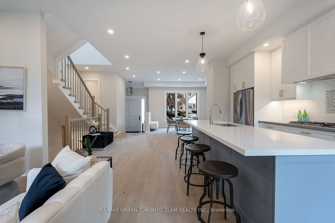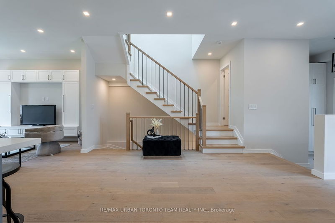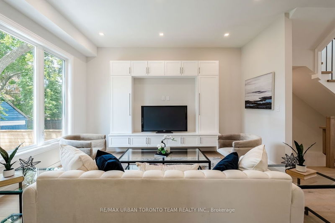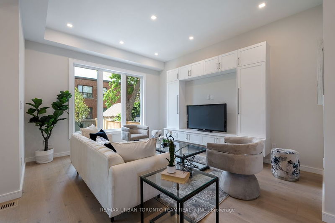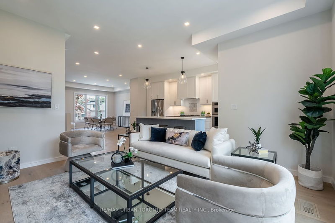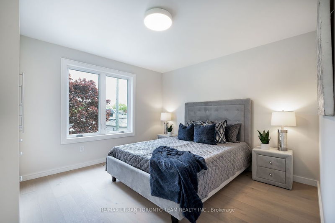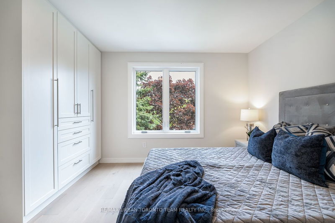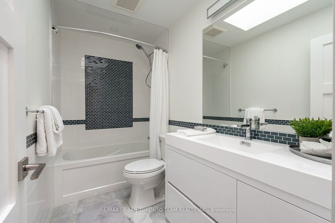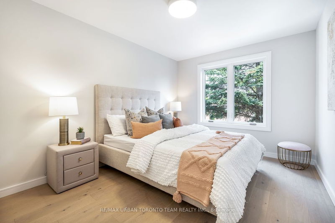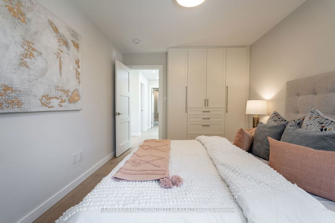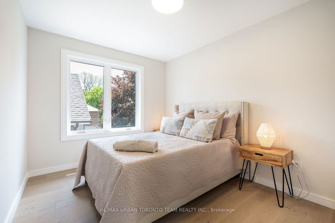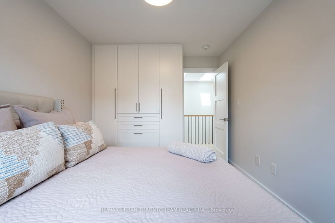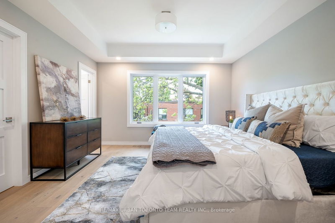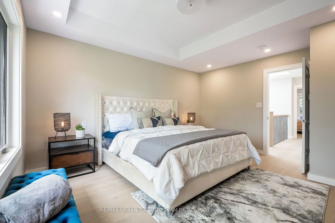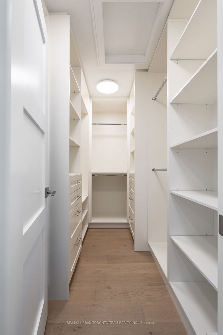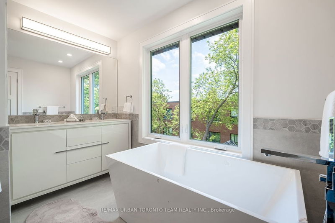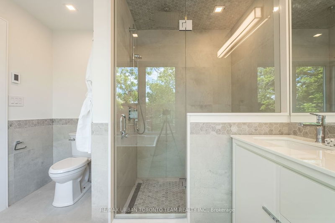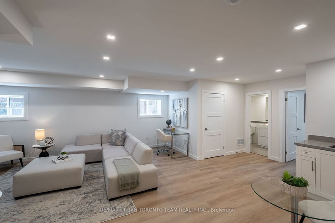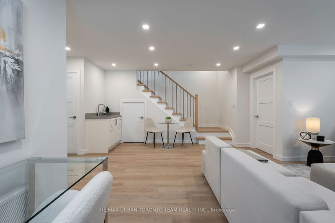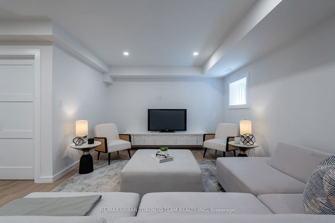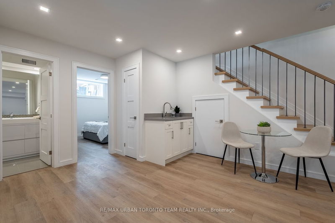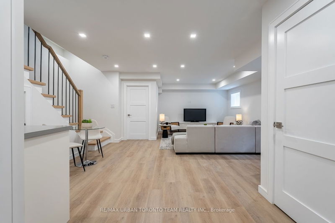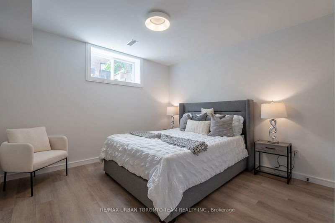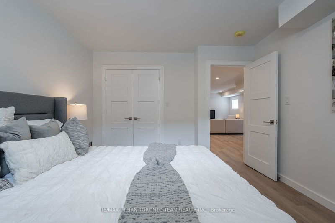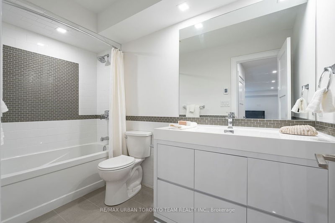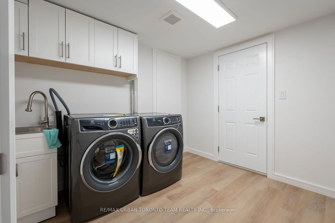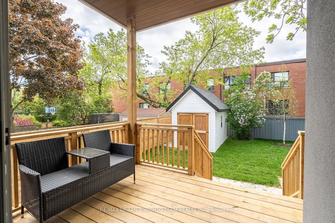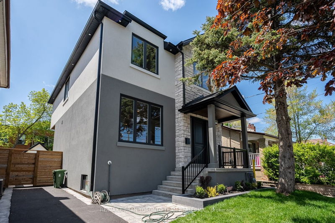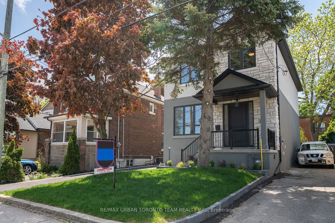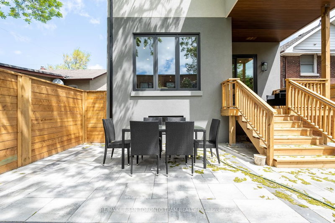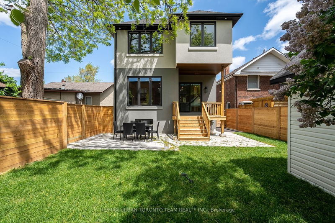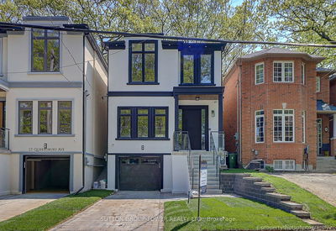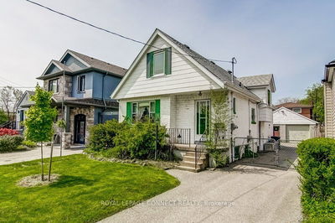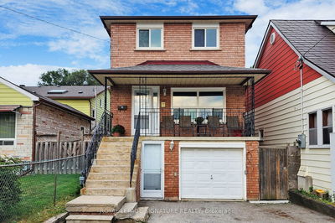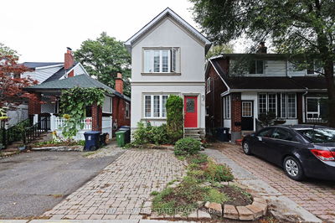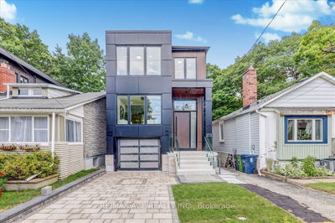Newly built roughly 3100 square feet of living space. This luxury home has 4 plus 1 bedrooms, 4 bathrooms and a private drive in Birch Cliff neighbourhood of Toronto. Open concept main floor has a bright and functional layout with large windows, 10 foot ceilings and natural hardwood flooring throughout, includes a custom built in entertainment unit in the living room. Expansive chef's kitchen featuring a large kitchen island, quartz countertops, upgraded stainless steel appliances, a wine fridge and ample cabinetry. 4 large airy bedrooms with custom built-in closets and 9 foot ceilings with a 4 piece bathroom in the hall. the Master bedroom includes a walk-in closet with built in organizers and a spa like 5-piece bathroom with shower room and a gorgeous soaker tub. All the bathrooms of the house are equipped with heated floors. Fully finished basement includes a sitting room complete with built in wet bar gorgeous 4 piece bathroom, additional bedroom and a full sized laundry room.
详情
- 上市时间: Monday, May 29, 2023
- 3D看房: View Virtual Tour for 26 Kalmar Avenue
- 城市: Toronto
- 社区: Birchcliffe-Cliffside
- 交叉路口: Kingston And Warden
- 详细地址: 26 Kalmar Avenue, Toronto, M1N 3G3, Ontario, Canada
- 厨房: W/O To Deck, Open Concept, Eat-In Kitchen
- 客厅: Picture Window, B/I Shelves, Hardwood Floor
- 家庭房: B/I Bar, Window, Laminate
- 挂盘公司: Re/Max Urban Toronto Team Realty Inc. - Disclaimer: The information contained in this listing has not been verified by Re/Max Urban Toronto Team Realty Inc. and should be verified by the buyer.

