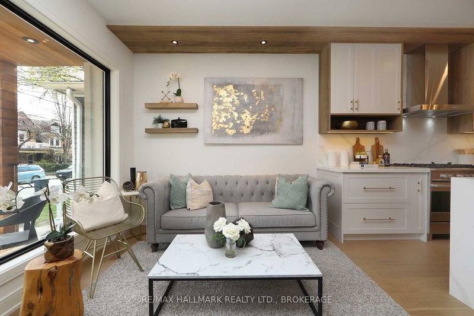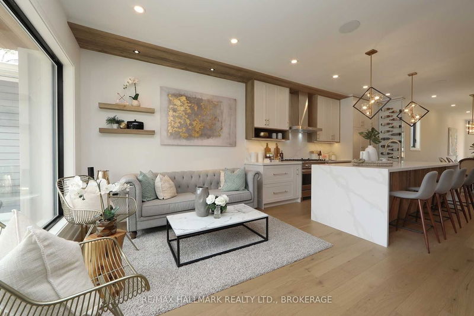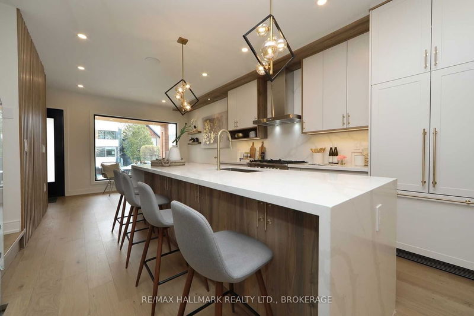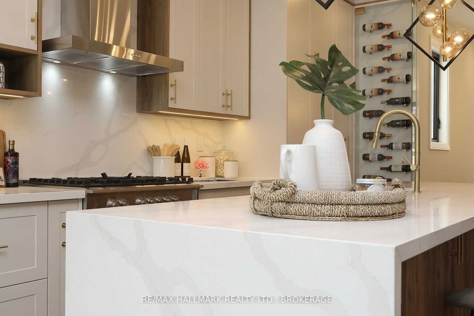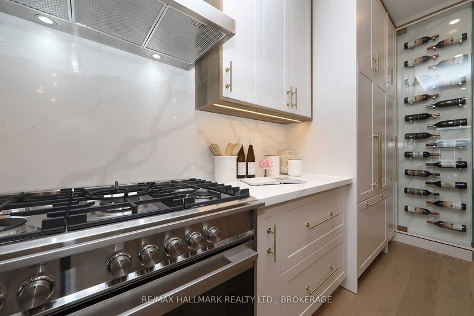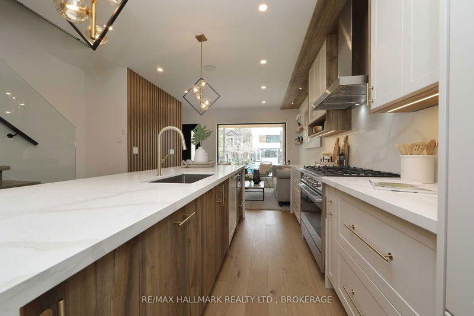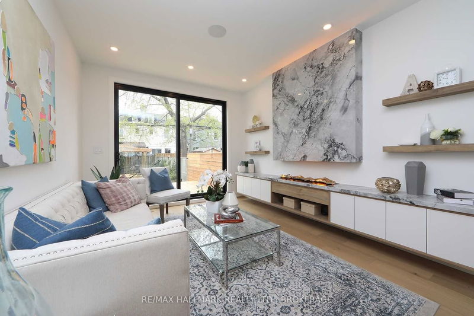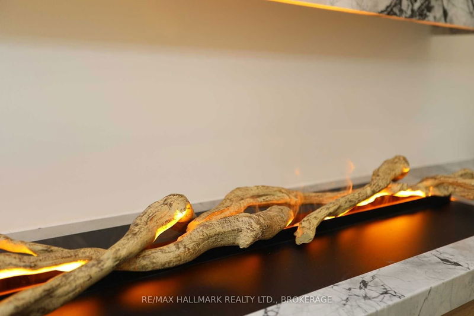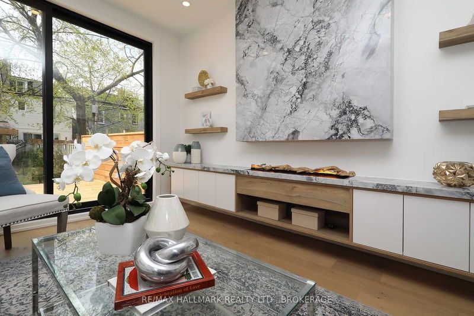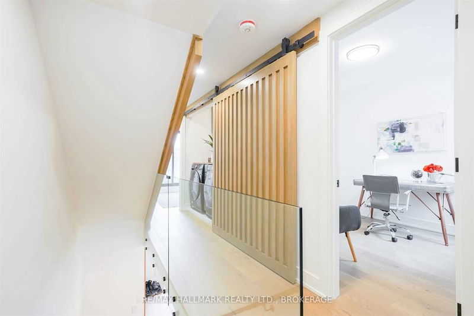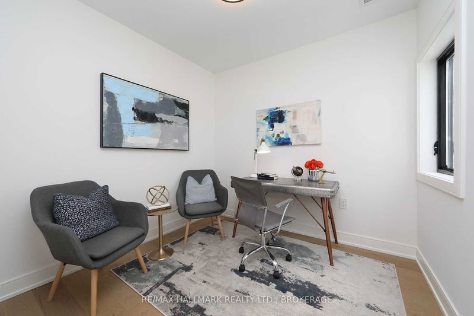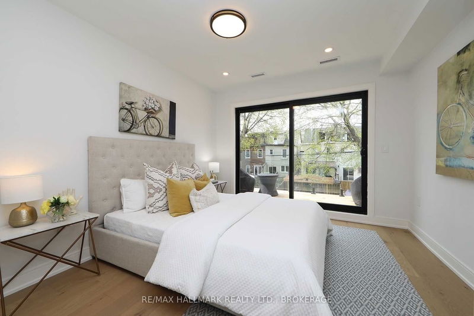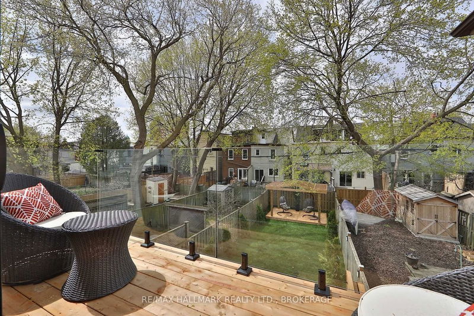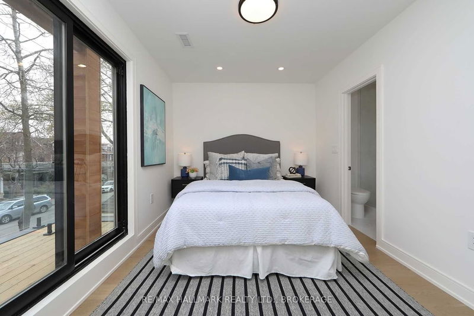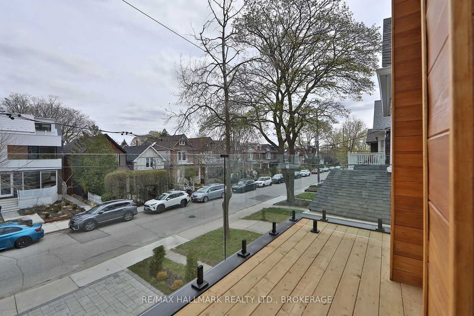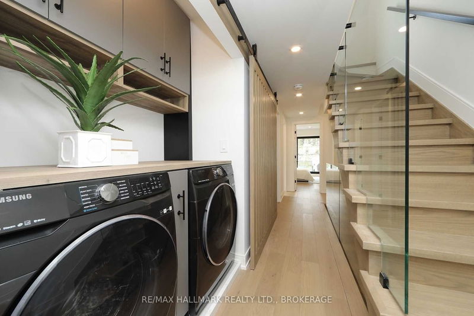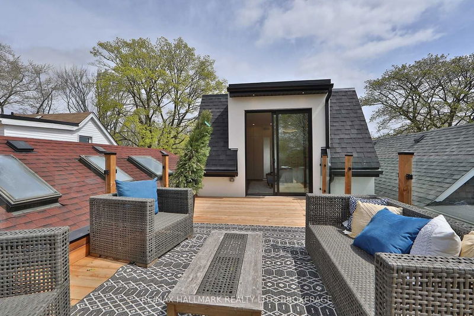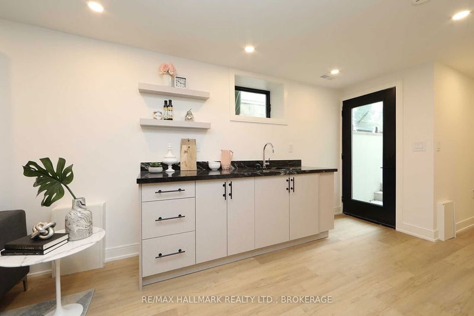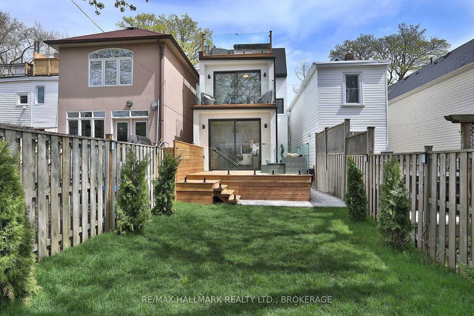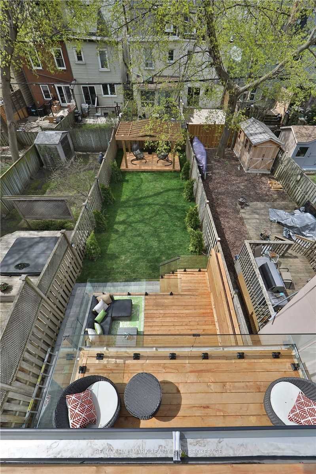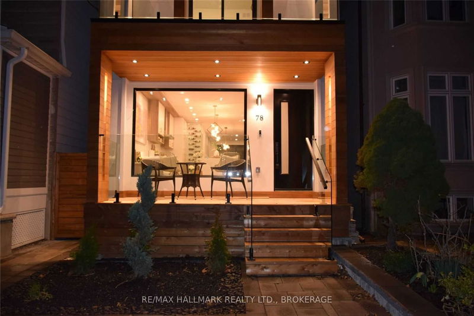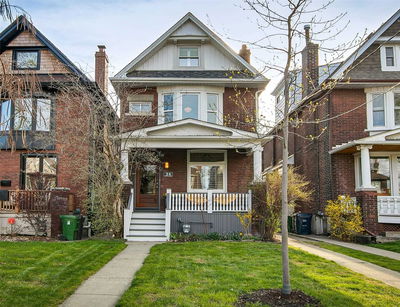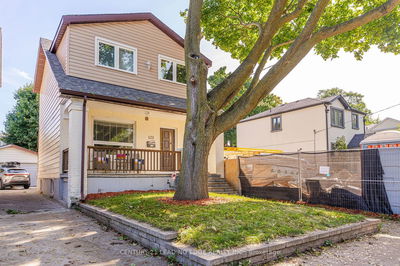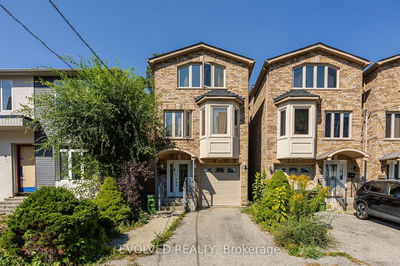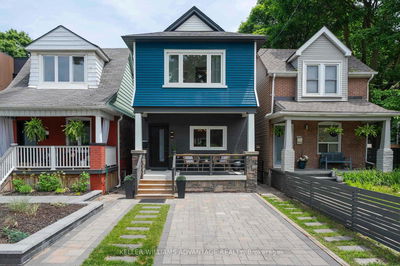This Stunning Custom Designed 4+1 Bedroom Home With Parking Is The Epitome Of Refinement And Class. Live In A Space That Boasts A Gorgeous Chef's Kitchen With An Oversized Marble Countertop, Living & Dining Areas That Strike A Balance Of Simple Sophistication With Stylish Wood Accents And Oak Flooring, And A Spacious Backyard For Entertaining. Other Features Include A Panel-Ready Refrigerator, Slatted Feature Wall, 3D Opti-Myst Fireplace, A Custom-Designed Glass-Enclosed Wine Cellar, And A Separate Basement Walkout.
详情
- 上市时间: Thursday, April 27, 2023
- 3D看房: View Virtual Tour for 78 Eaton Avenue
- 城市: Toronto
- 社区: Danforth
- 详细地址: 78 Eaton Avenue, Toronto, M4J 2Z5, Ontario, Canada
- 厨房: Centre Island, Quartz Counter, B/I Fridge
- 家庭房: Stone Fireplace, W/O To Deck, B/I Shelves
- 挂盘公司: Re/Max Hallmark Realty Ltd., Brokerage - Disclaimer: The information contained in this listing has not been verified by Re/Max Hallmark Realty Ltd., Brokerage and should be verified by the buyer.





