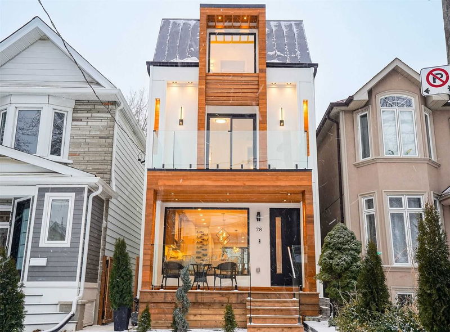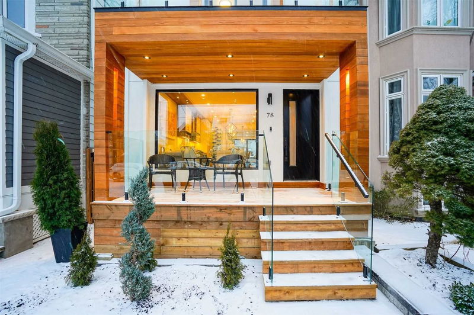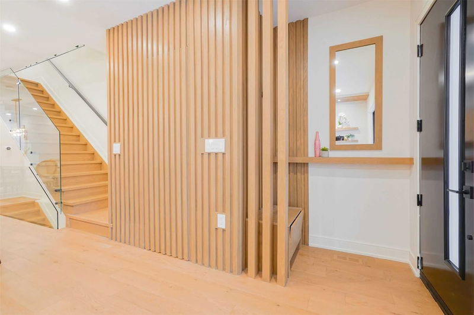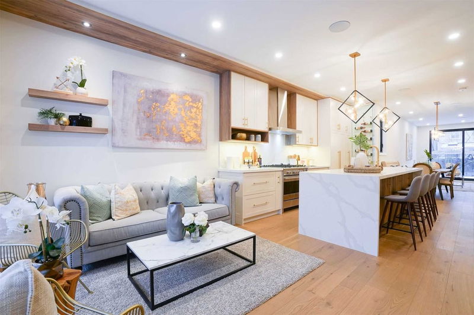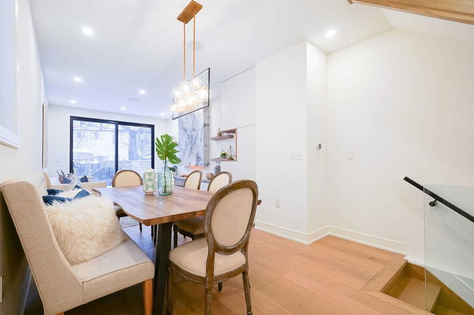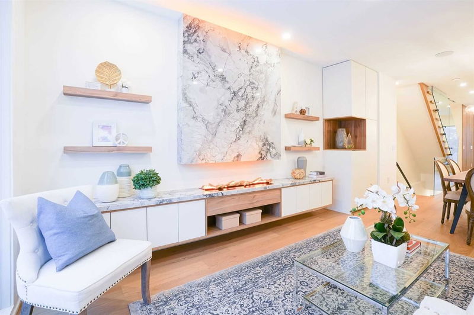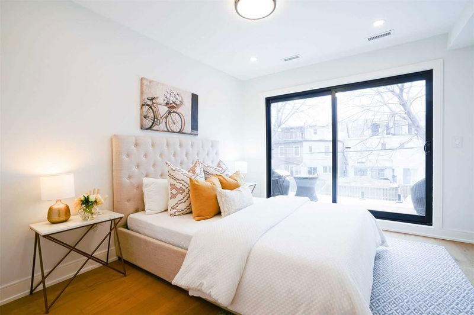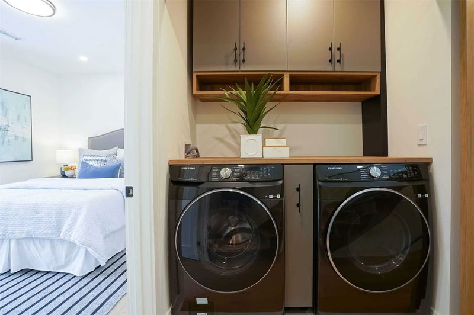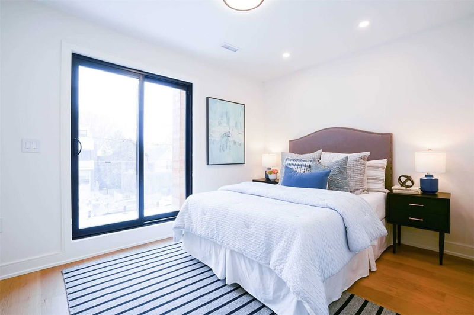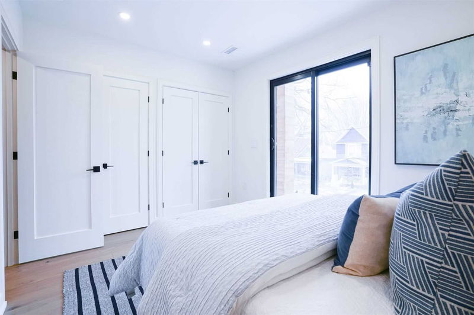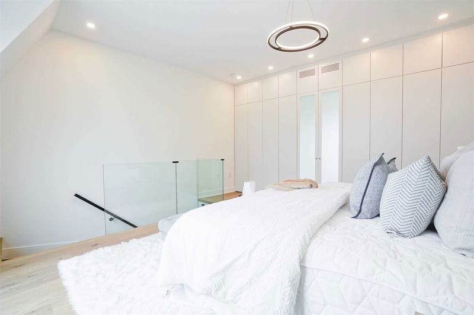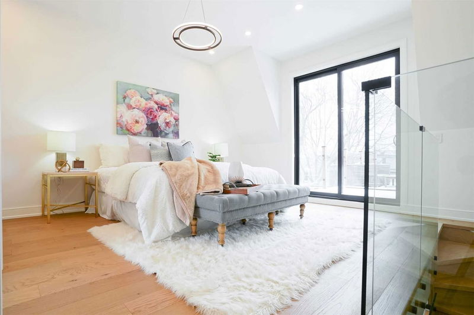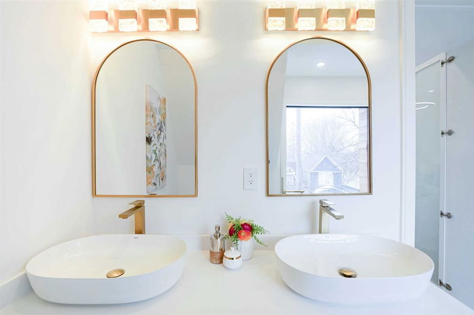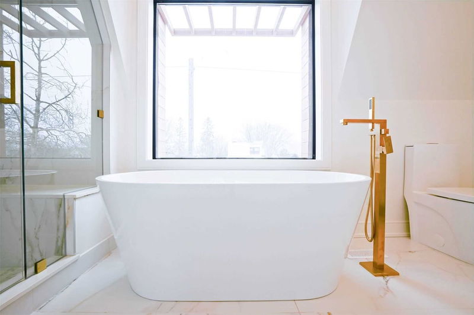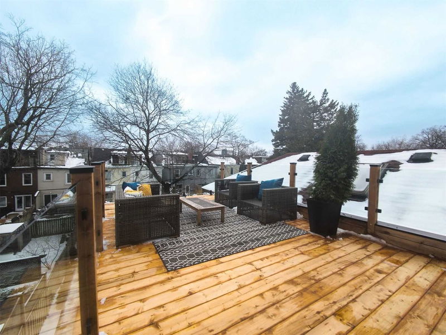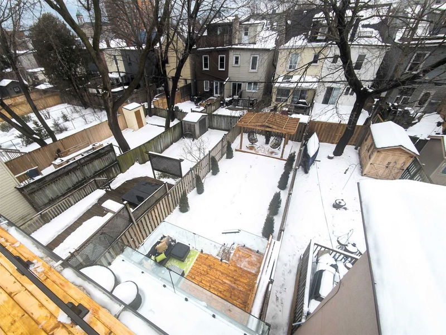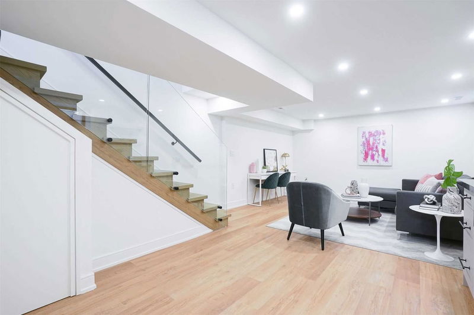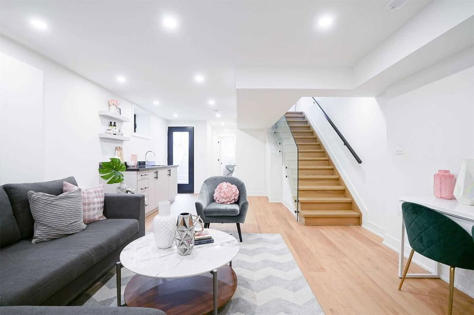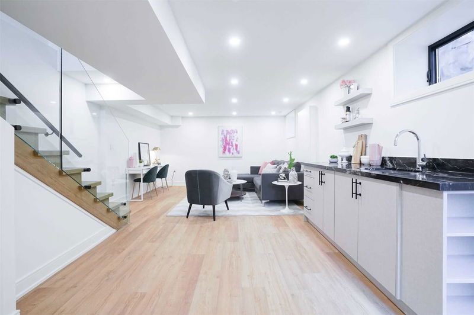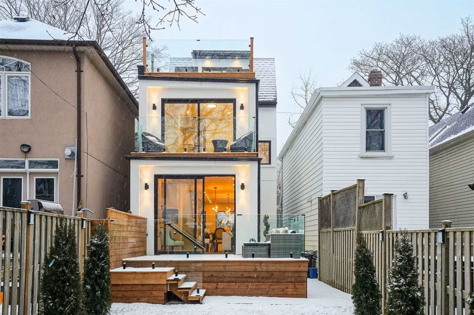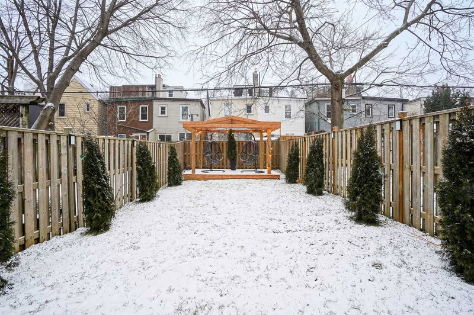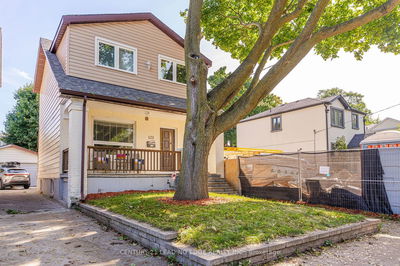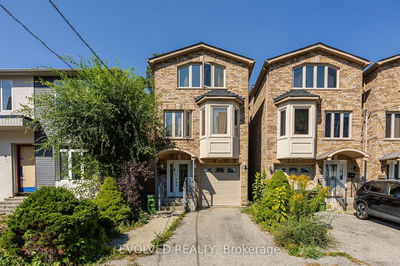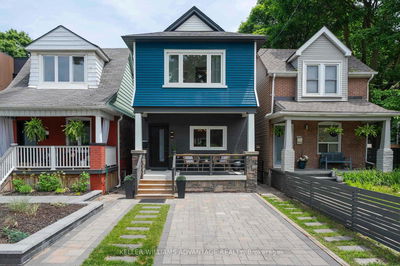This Magnificent Home Was Designed By An Architect & Is The Result Of An Enormous Amount Of Research & Refinement To Get Every Last Detail Perfect. The Kitchen, Living & Dining Command A Balance Of Simplicity & Strength; From The Significant Centre Island To The Trending Stylish Wood Panelling Accent Designs. Gorgeous Oak Flooring, Panel-Ready Refrigerator, Sophisticated Slatted Feature Wall With A Hidden Element & A Spectacular 3D Opti-Myst Fireplace Pairing Perfectly With The Custom-Designed Glass Enclosed Wine Cellar. Basement Includes Separate Walkout.
详情
- 上市时间: Monday, March 27, 2023
- 3D看房: View Virtual Tour for 78 Eaton Avenue
- 城市: Toronto
- 社区: Danforth
- 交叉路口: Pape Ave / Danforth Ave
- 详细地址: 78 Eaton Avenue, Toronto, M4J 2Z5, Ontario, Canada
- 客厅: 2 Pc Ensuite, Large Window, W/O To Porch
- 厨房: Centre Island, Quartz Counter, B/I Fridge
- 家庭房: Stone Fireplace, W/O To Deck, B/I Shelves
- 挂盘公司: Re/Max Hallmark Francis Group Realty, Brokerage - Disclaimer: The information contained in this listing has not been verified by Re/Max Hallmark Francis Group Realty, Brokerage and should be verified by the buyer.

